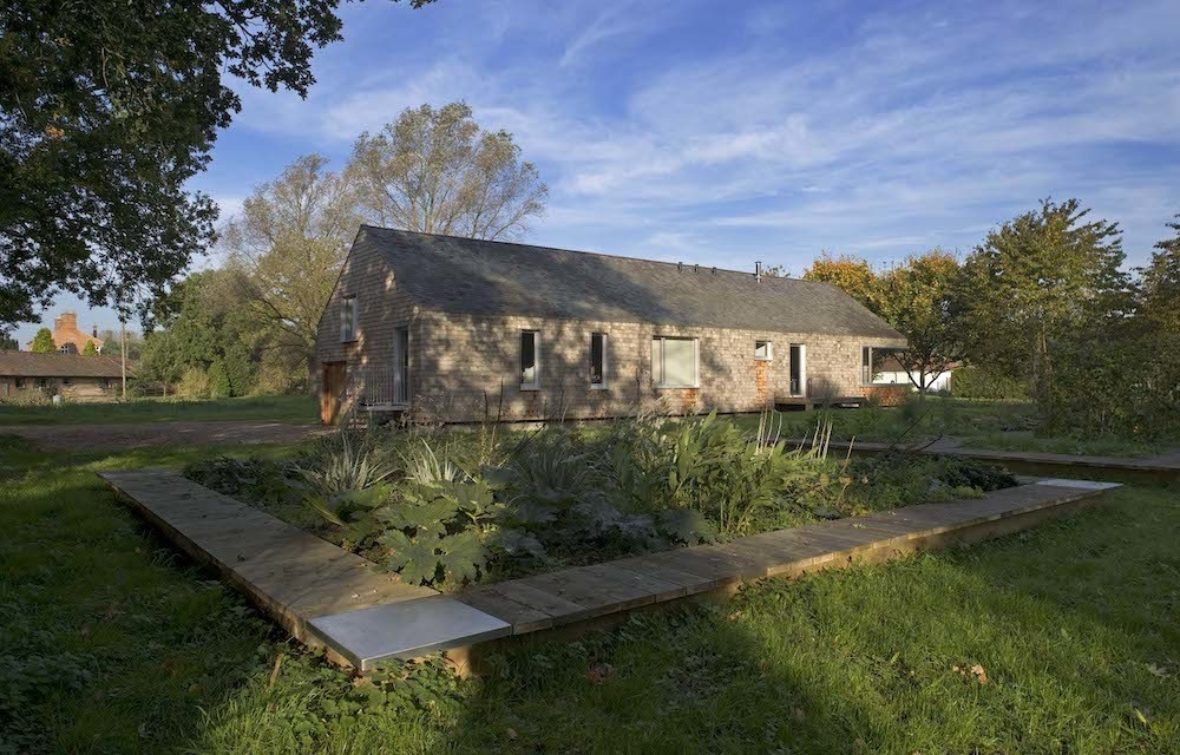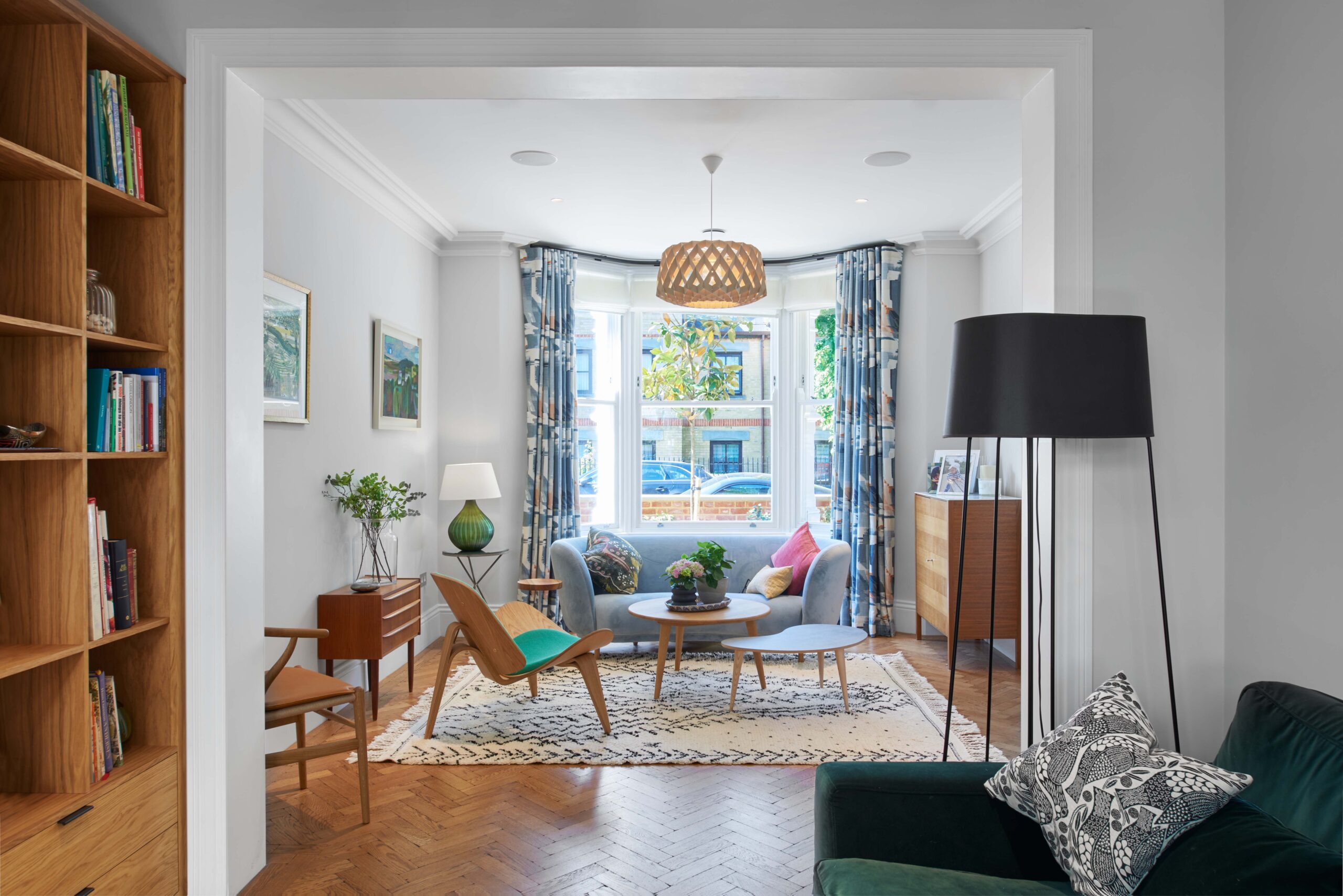On the eve before work commenced on the UK’s first ever CobBauge home, members of both the Hudson Architects and Grocott and Murfit teams spent a day with Cob & CobBauge building specialists Paul Barclay and his son Sol; learning how to make the perfect CobBauge mix. An insightful training day thoroughly enjoyed by all!
Part 1 Architectural Assistant Katey Oven has written about the day…
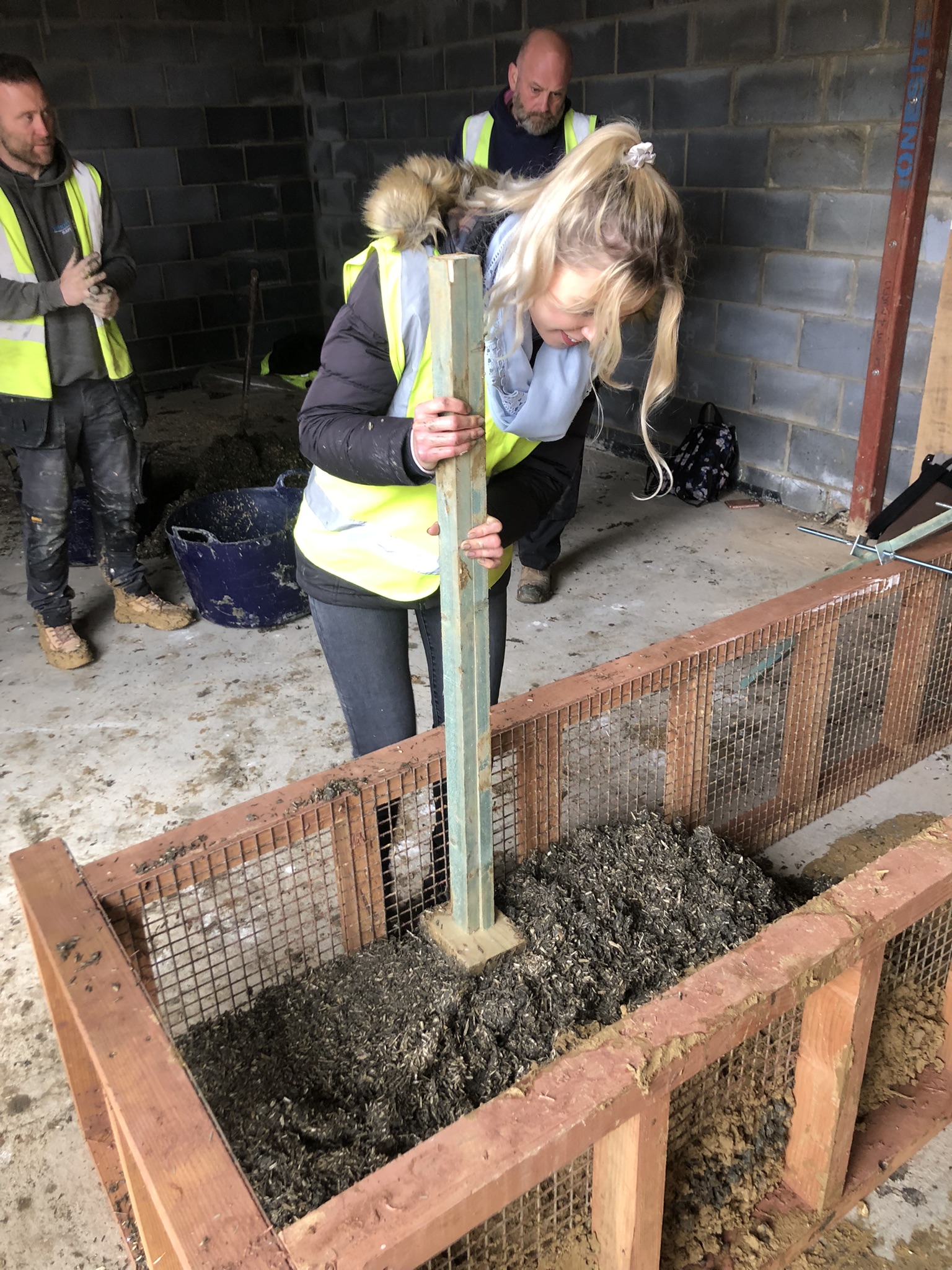
‘Spring: when the Cob building season begins!‘
Work is imminently commencing on the UK’s first ever CobBauge home. We will be collaborating on the project with Grocott & Murfit who are both the client and the specialist contractors who will be building the home. Members of both our teams spent the day with Cob connoisseurs Paul Barclay and his son Sol Barclay, learning about the process of mixing CobBauge and how to achieve its insulating properties.
It was a brilliant opportunity to learn from their wealth of experience, gained from their help on the Plymouth University CobBauge pilot build, as well as their own cob house which they live in and built themselves!
The Perfect Cob Splat
They gave us advice on the structural cob mix (the inner face of CobBauge walls) to make sure we get the perfect recipe for the build – not too dry and not too wet – it needs to form the perfect diameter ‘splat’ in the cob material ‘Ball Drop Test’.
Insulating With CobBauge
We also explored mixing the thermal light earth mix together (the insulation, outer face of CobBauge walls), through a variety of both hand and machine techniques to explore which method would be most appropriate for this project. The consistency – which reminded us of a fibrous breakfast meal – was characterised by its low density, and therefore light weight, which makes it great for trapping air to provide good thermal performance.
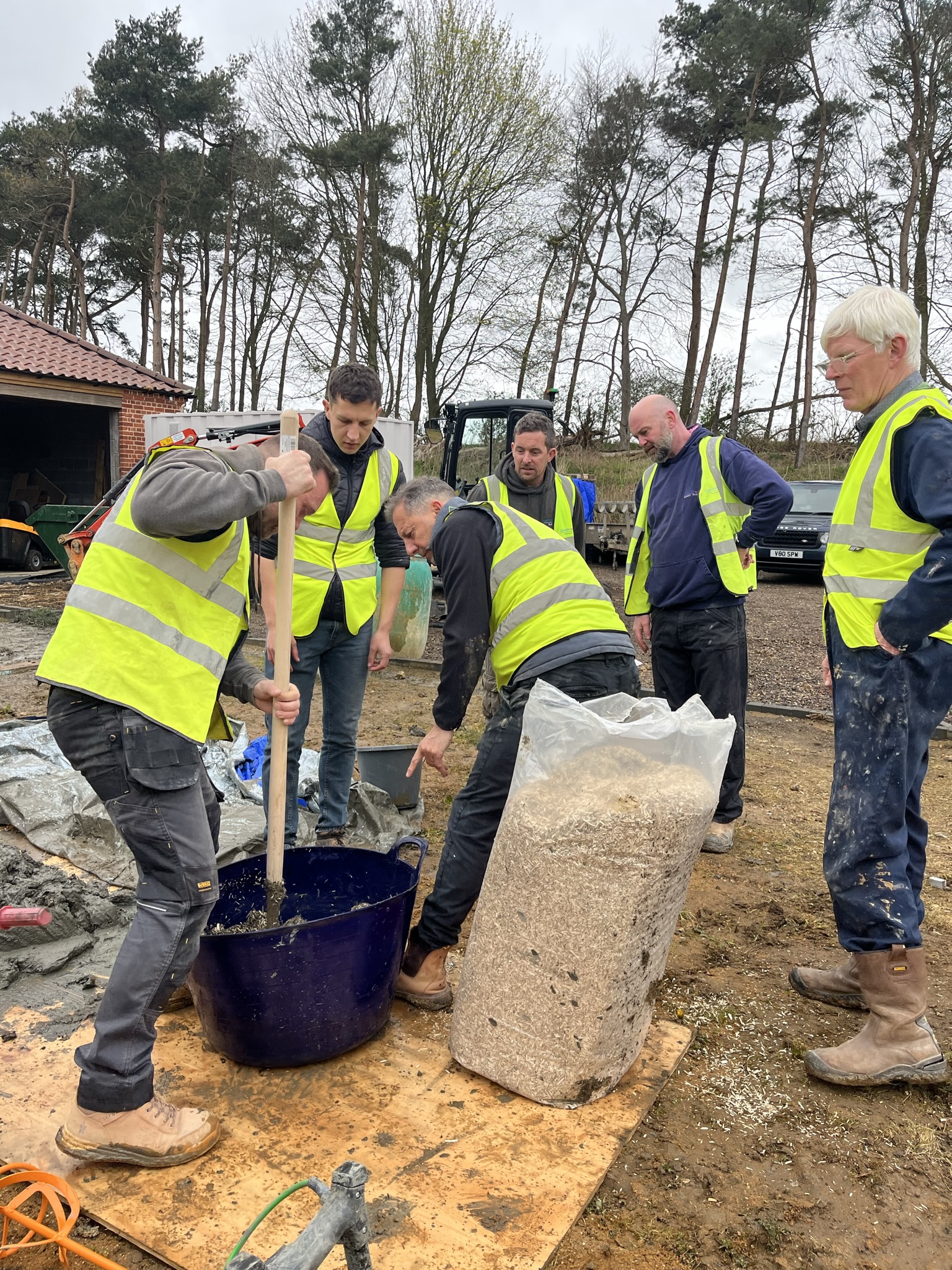
Finally, we used these two mixtures to build a demonstration wall. This consisted of firmly compacting the cob mix within one half of the formwork by foot and then, in the other half, softly compressing the light earth mix using a tamper. This was a great chance for the builders to get a feel for this unique type of construction, that they will be undertaking soon, as well as for everyone to ask questions to the Cob Specialists.
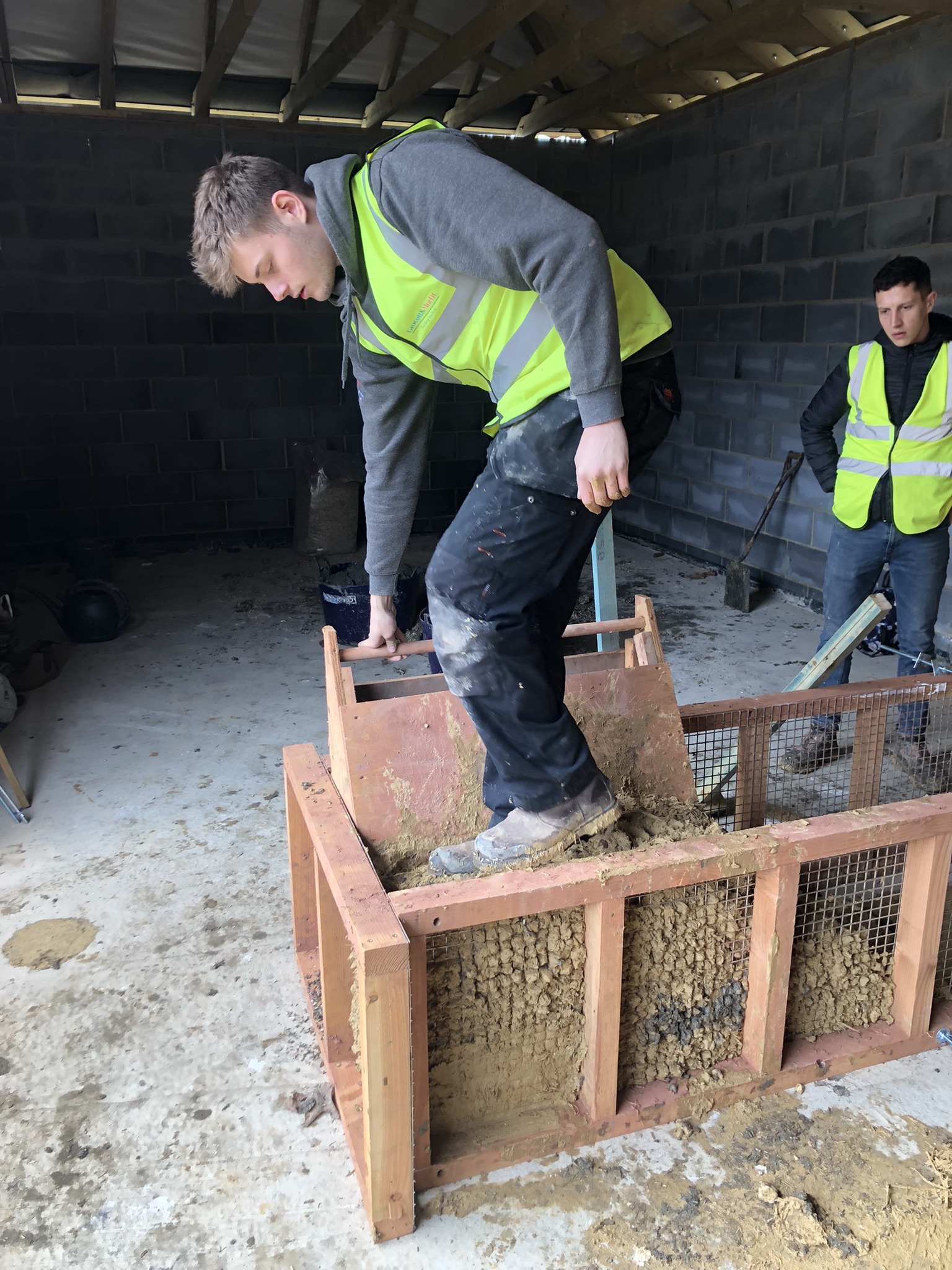
All in all, it is fair to say that this was a pivotal day for our project as we approach our building programme commencing. The concept of using the simple and natural materials, of clay, aggregate, straw, hemp shiv and water, to make a structurally sound and thermally efficient building is extremely exciting! And it was fantastic to experience the alchemy of such a simple hands-on process.
A huge thank you to goes to Grocott and Murfit for helping us realise the project!

