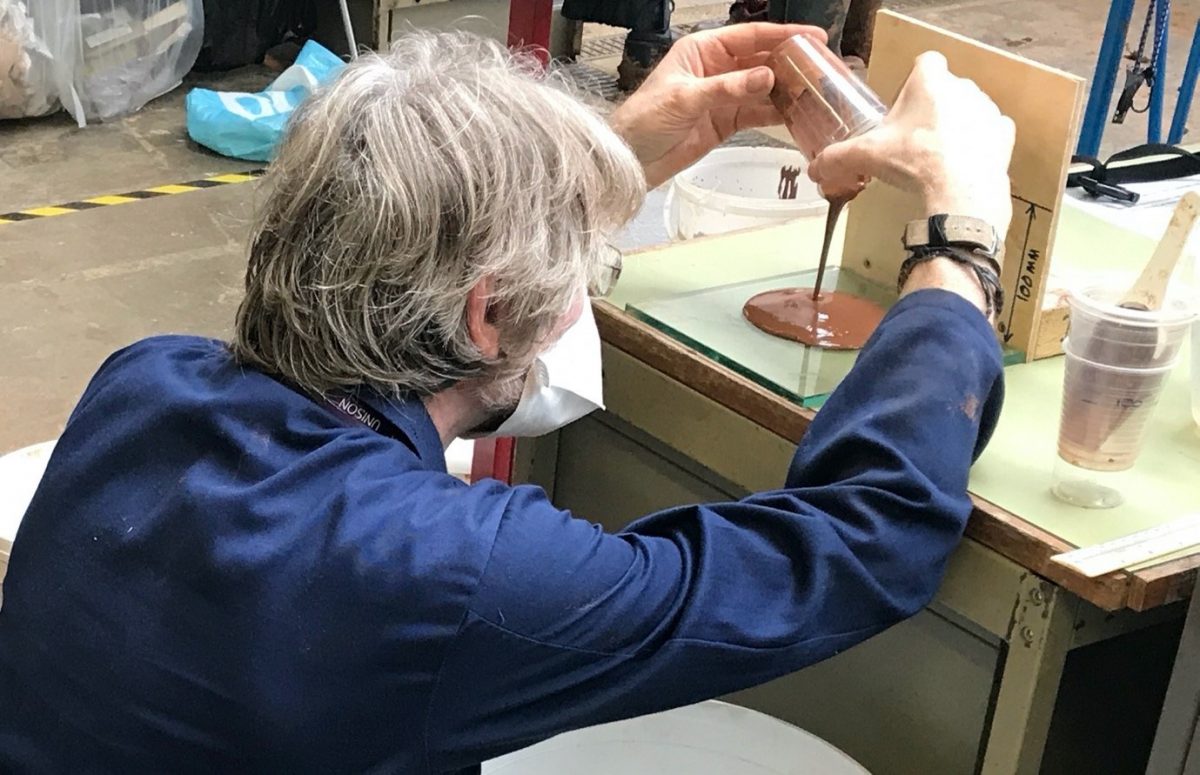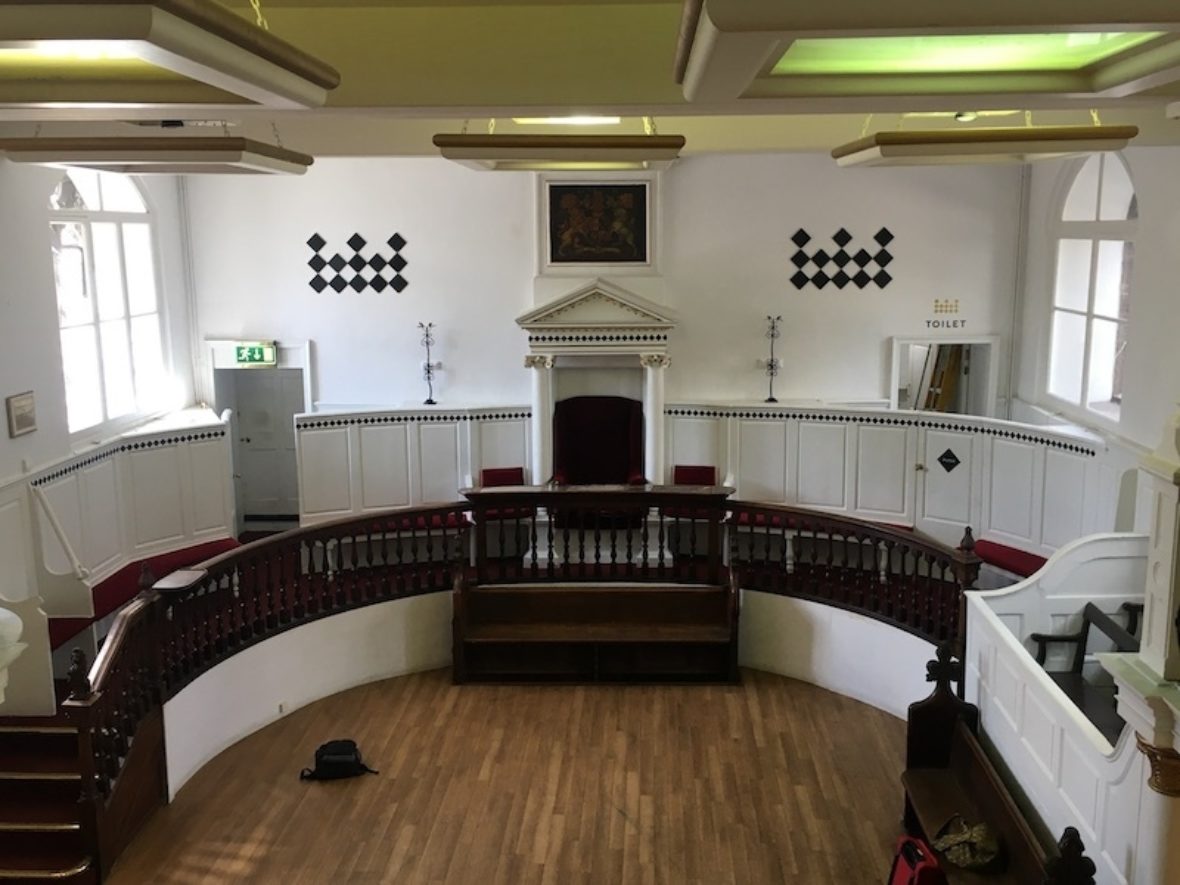We’ve started building a test wall at Plymouth university!
With easing of Covid restrictions, construction of a test wall at Plymouth University finally began in late August. Matt Griggs of Hudson Architects joined the Plymouth University team in their lab for a two-day workshop.
The purpose of the test wall is to demonstrate the strength of a CobBauge wall by loading the wall from above. The test consists of two parallel CobBauge walls, both 2.4m high, with timber joists spanning between the walls. Increasing loads are placed on top of the joists, applying vertical loads down into the walls.
Introduction to raw materials
The visit began with an introduction on the raw materials involved with the CobBauge construction and where they had been sourced. Focus of the discussion was on the clay earth and the varying characteristics that can be expected depending on where it has been sourced, and how mixing ratios can be adjusted to compensate.

Inner structural layer
The first task was to mix the denser cob for the inner structural layer. A process of tramping the hemp straw and clay, breaking down the hemp into a fibrous ‘hair-like’ consistency. To understand if the mix is not too dry nor too wet, a ‘drop ball’ test is undertaken. The simple test consists of filling a 1 litre jug with the mix, rolling the mix into a ball, and dropping the ball from a height of 1m onto a flat solid surface. The diameter of the dropped ball is then measured; less than 20cm the mix is too dry, more than 20cm too wet.


Interestingly more subtle observations can be made as to whether the mix is ready or not. For example, when tramping the mix, the cob clings to your boots when ready. Another check observation is when rolling and turning over the mix, it will form a smooth distinctive shape and not break apart.

Outer insulating cob layer
Next the clay slip and hemp shiv were mixed to form the outer insulating cob layer, a much less laborious process then treading the denser structural cob. As with the inner mix, a drop test is undertaken with the clay slip before it is mixed with the hemp shiv to test viscosity and establish if the consistency of the mix is correct. A 100ml sample of the clay slip is poured from a height of 10cm above a piece of glass. When hitting the glass, the clay slip expands outwards like pancake mix. Once settled, the diameter of the clay slip puddle is measured to establish whether the correct consistency has been achieved.

With the mixing complete, the denser structural cob was packed into the formwork first with the help of an angled ply former to create the ‘zig-zag’ interface between the inner and outer cob layers. The ply former is then removed so that the lighter outer cob is packed into the remaining space. This sequence was repeated until the first lift (a height of 300mm) was completed. This lift totalled 600mm and they’ll continue until the wall is 2.4 meters high, at which point it’ll get tested to destruction, stay tuned for that!


