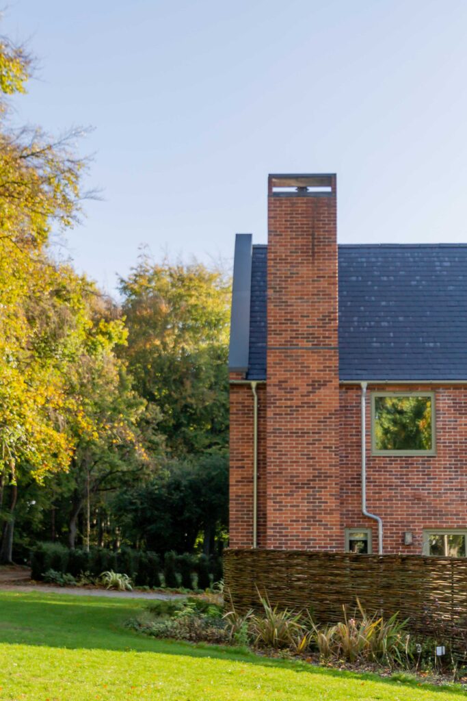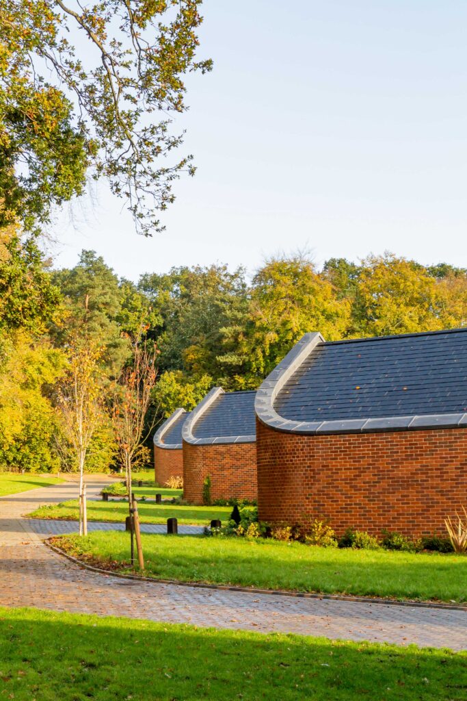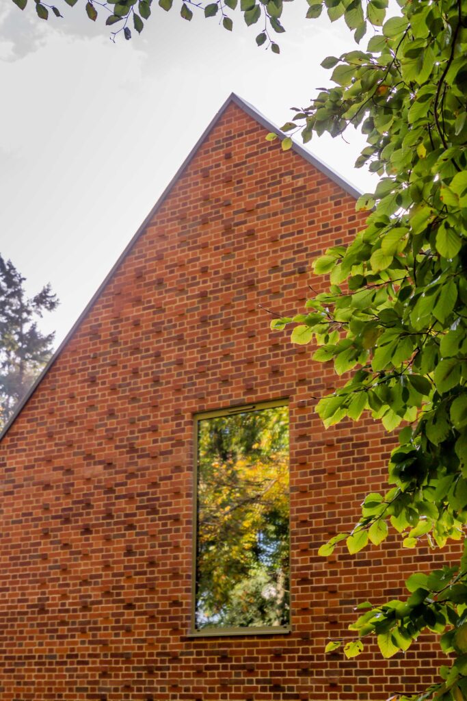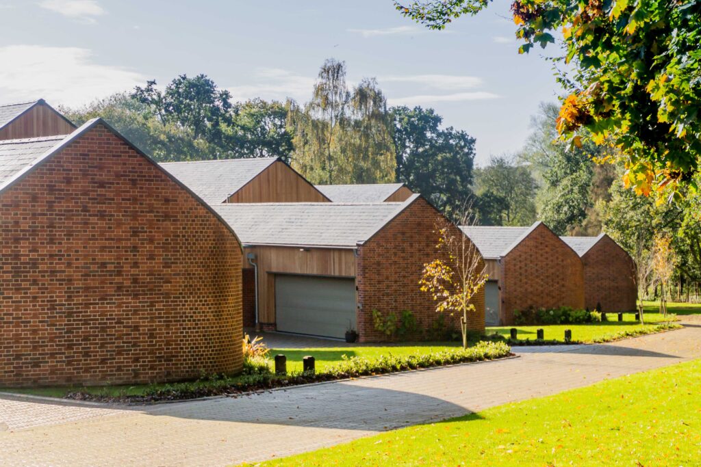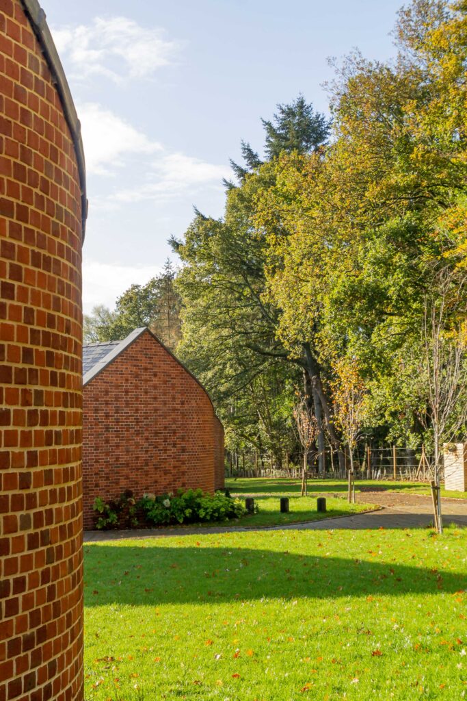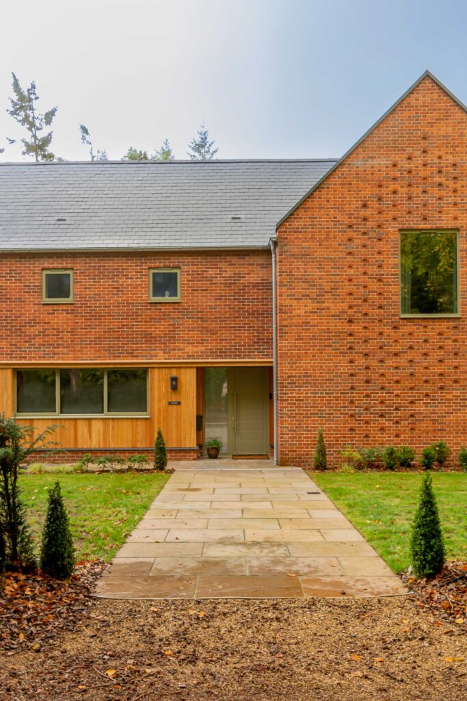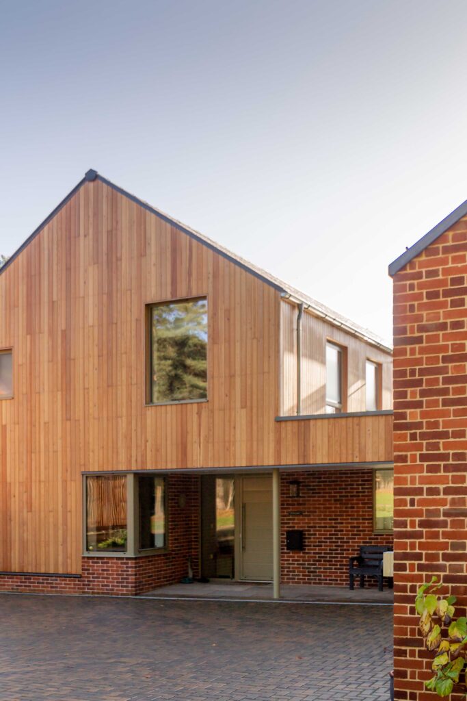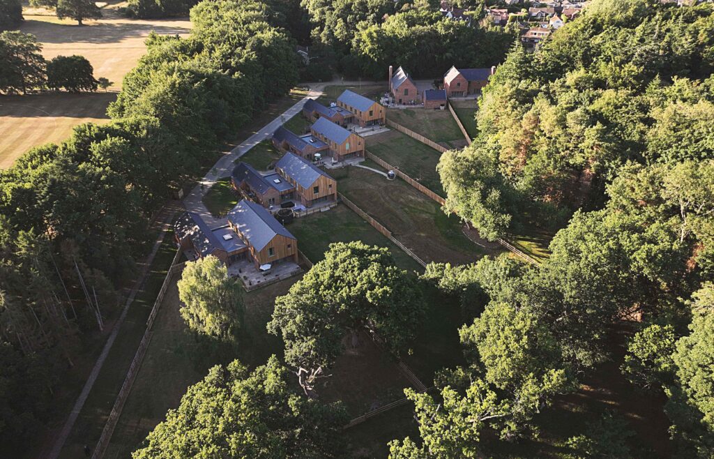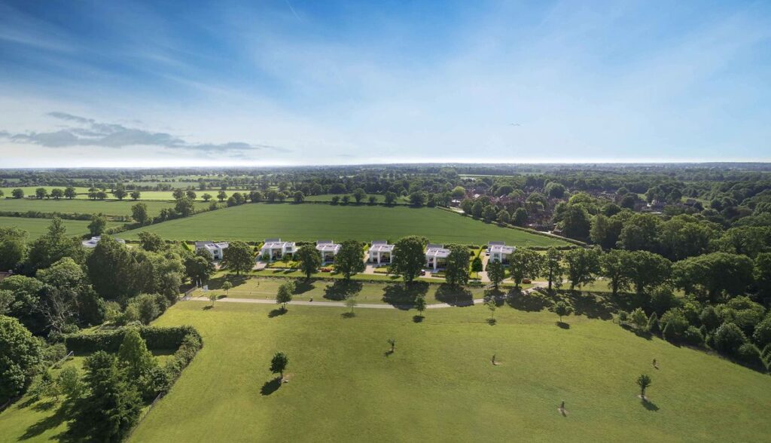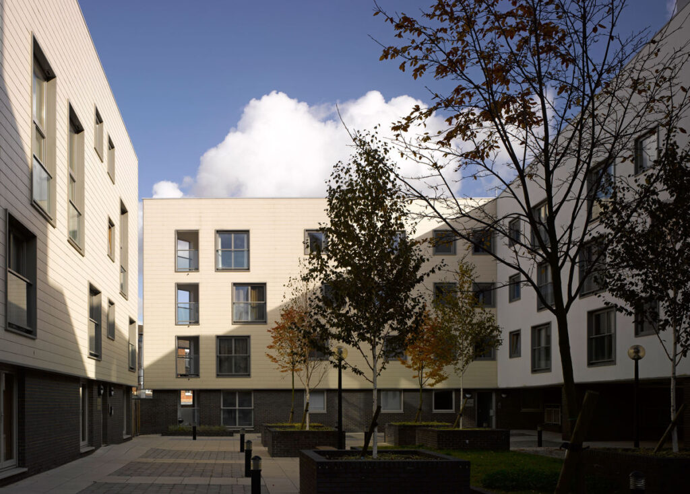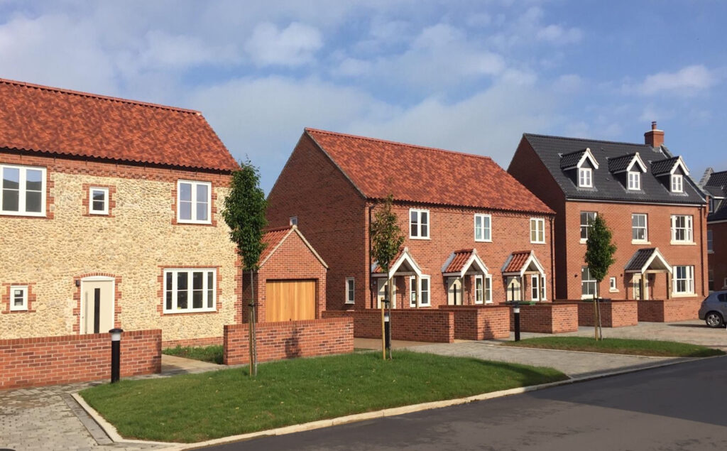The project we designed for Fleur Developments in the leafy grounds of Taverham Hall School near Norwich has been successfully completed. We drew up the initial proposals to assist Fleur in their design-led bid to acquire this attractive but architecturally sensitive site, and then went on to secure detailed planning permission. The project acted as enabling development for improvement works to the nearby Grade II Listed school buildings.
The site is a rather awkward triangular shape and (by Norfolk standards at least) slopes quite significantly down towards the River Wensum. The design solution was a series of repeated houses stepping down the slope, with their main volumes running east-west to minimise changes of level within each plot. The configuration also maximises daylight to the rear garden of each dwelling whilst their entrance courts are partly overshadowed by existing trees to the west.
Natural materials were chosen – soft red brick, cedar boarding and zinc roofing – that will weather gracefully over time and soften the development into its surroundings. The patterned brickwork on the curved end of each garage block makes a strong statement on the approach to the new homes.
Photography by Anna Venn-Moncur and Shaun Lawson
