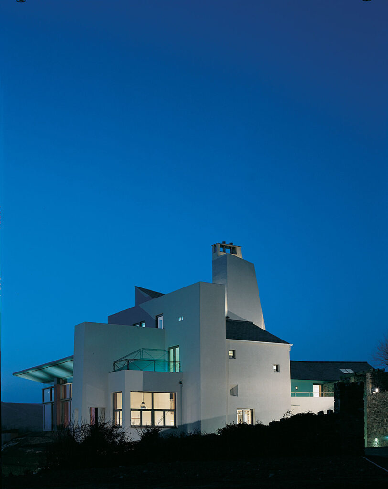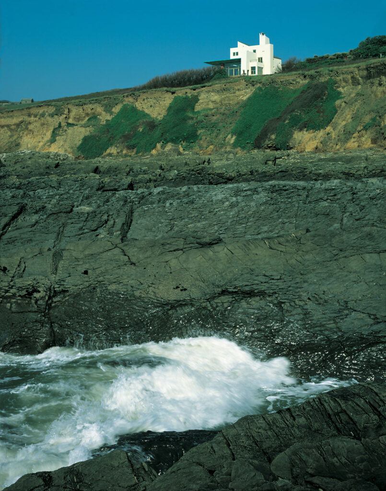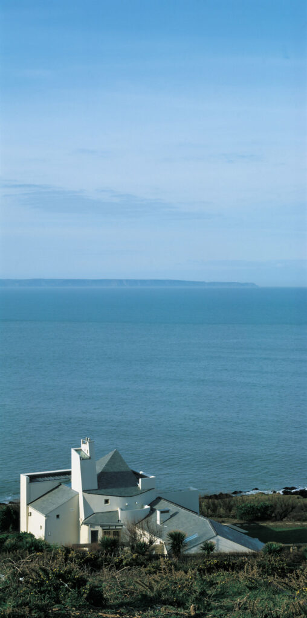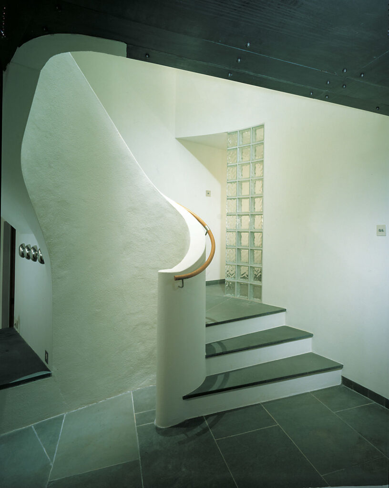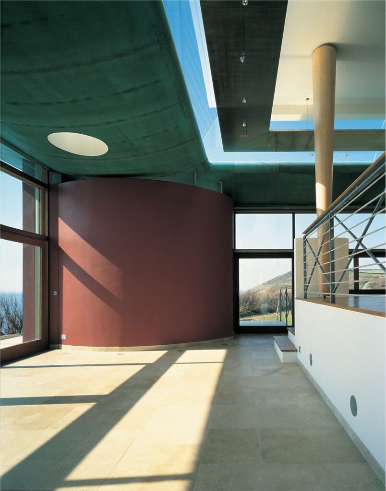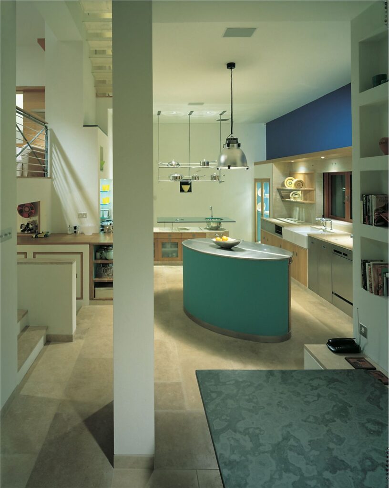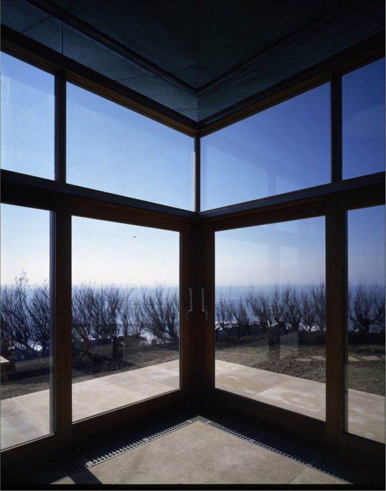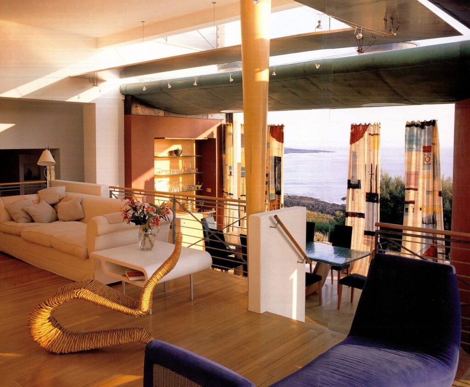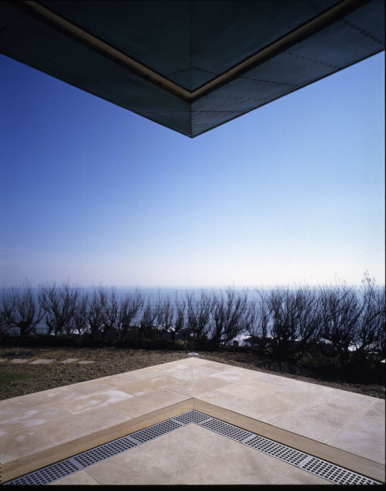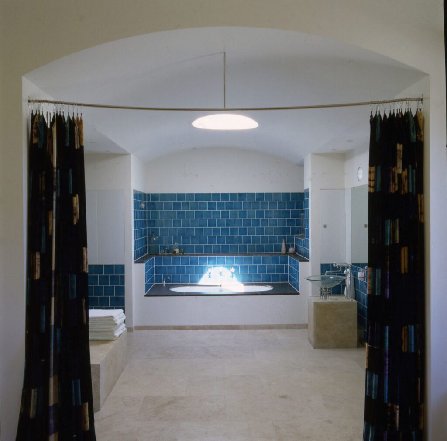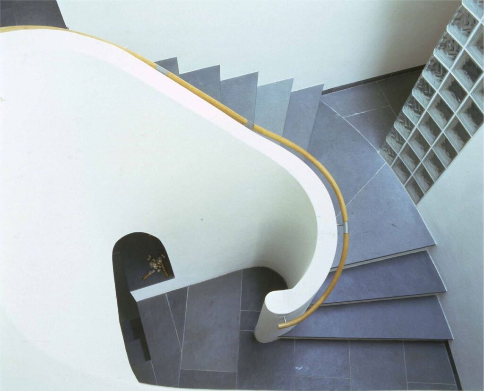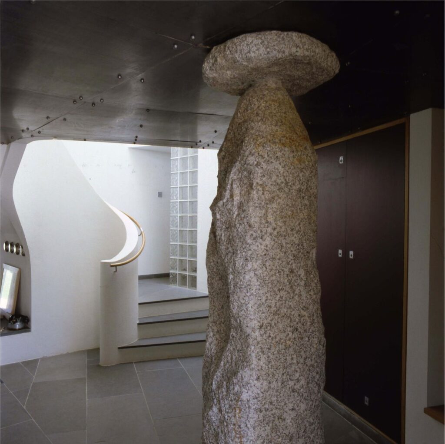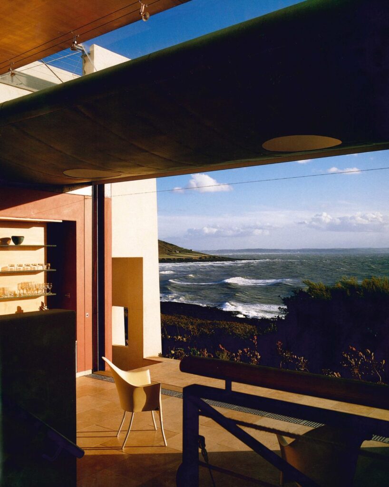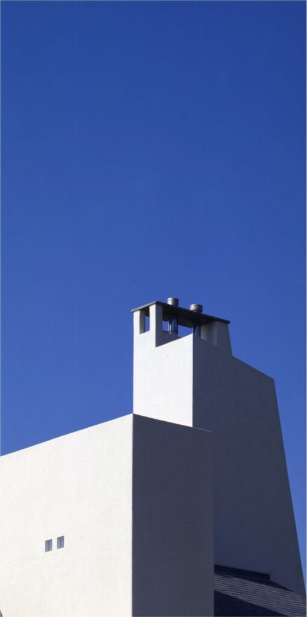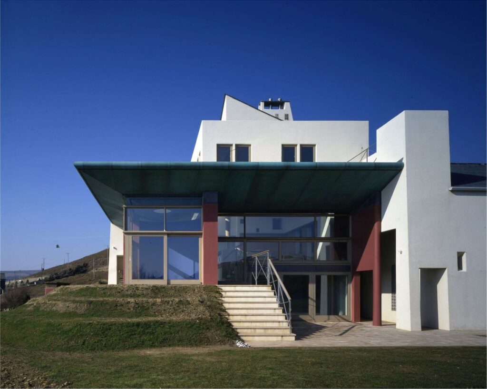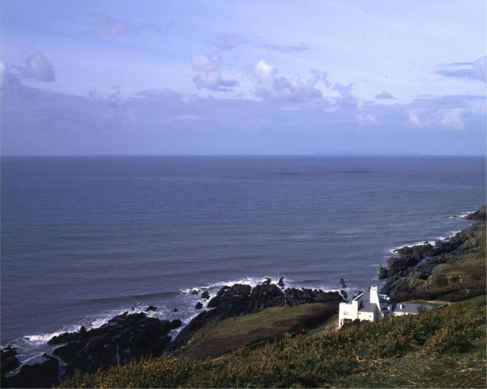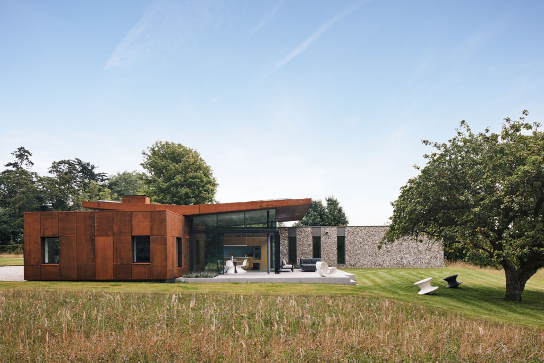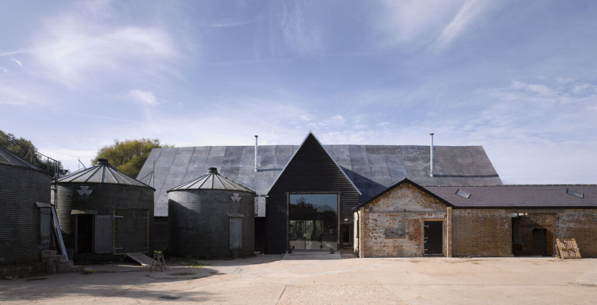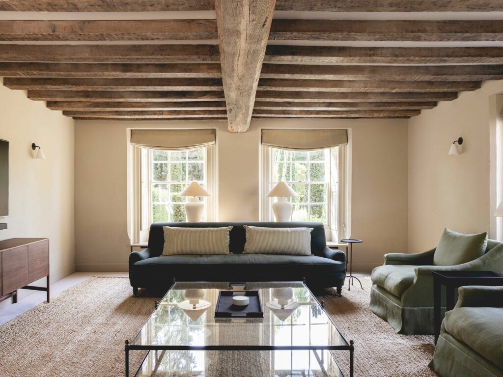Baggy House has become one of the best-known and loved modern private homes in the UK. Though now two decades old, so many of the principles continue to be central to our building approach.
Situated on one of the most unspoilt stretches of Britain’s coastline, the design lifts elements of the local vernacular and takes on the spirit of the contrast between the soft Devonian landscape and the harshness of its rocky cliffs. The photogenic pool garden of Baggy House is located in an existing rock garden in the lowest, most sheltered part of the garden and contrasts man-made materials with the natural landscaping.
The brief from the client was straightforward: an informal family house; approximately six bedrooms with provision for guests and to make the most of a spectacular location. They had no fixed ideas of how the building might be; in fact they were courageously open to all possibilities, enabling the design of this unique and high bespoke home.
This part of the coastline suffers horrendous gales, which meant finding ways of manipulating the house to protect it from bad weather whilst retaining direct contact with its surroundings. The solution was simple: a floor-to-ceiling wall of glass that allows uninterrupted views of the sea and which at the press of a button, can disappear into a void below the floor fusing the living space with the outside terrace and the spectacular vista beyond.
The opaque north facing walls are externally insulated with the Dryvit system giving the thick masonry walls high thermal mass. This contrasts with the light-weight timber, steel and glass construction to the south walls which benefit from solar gain and incorporate ways of naturally lighting and passively ventilating the living spaces.
