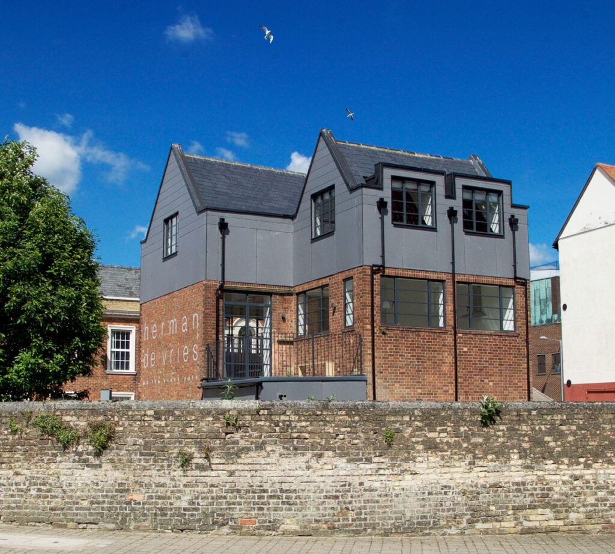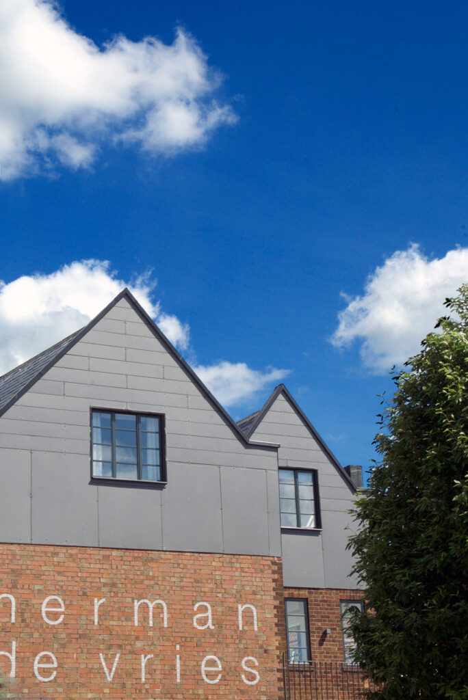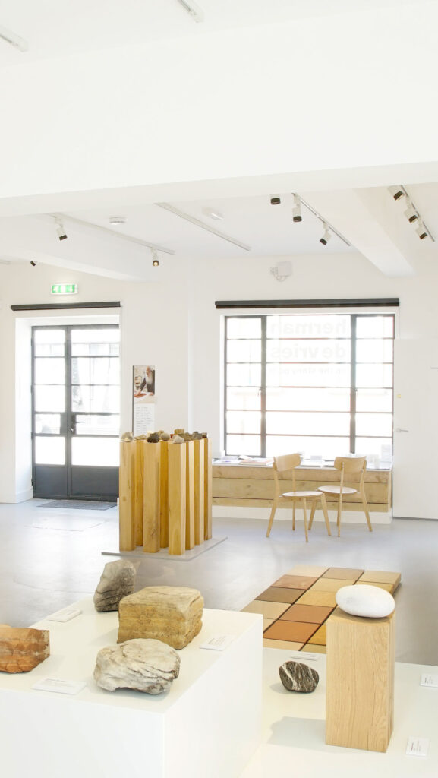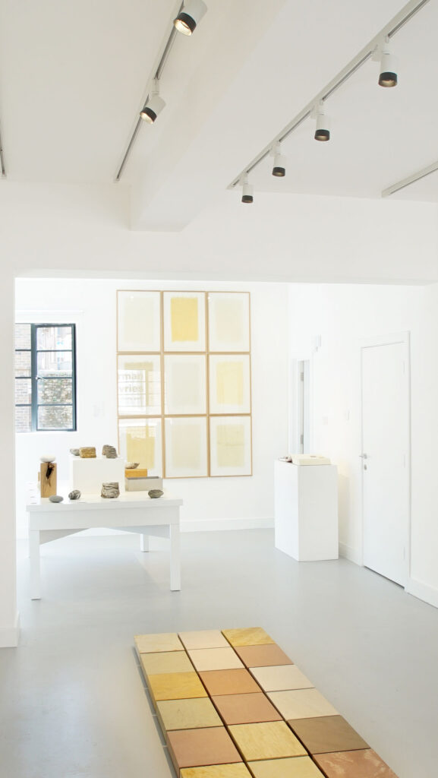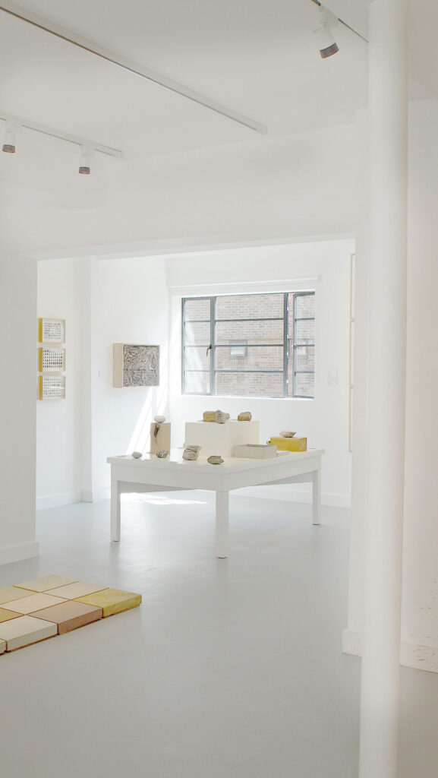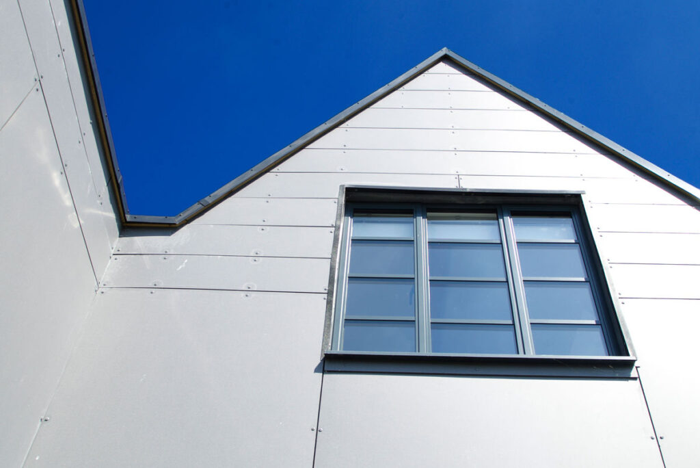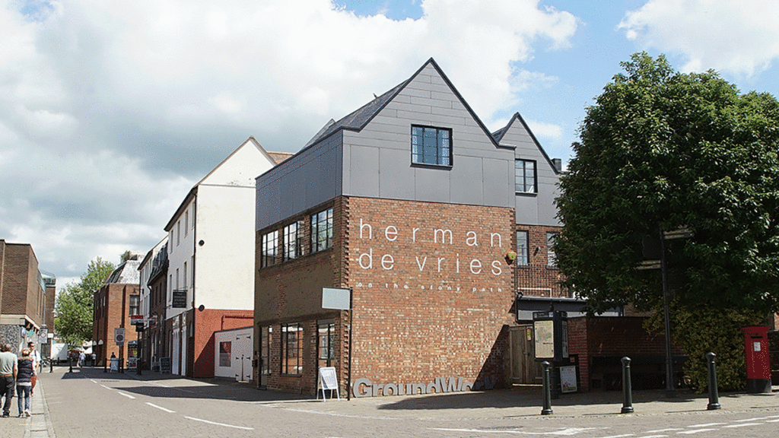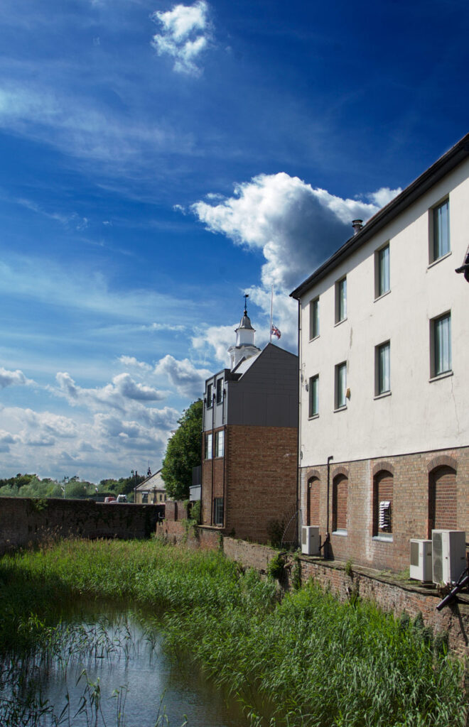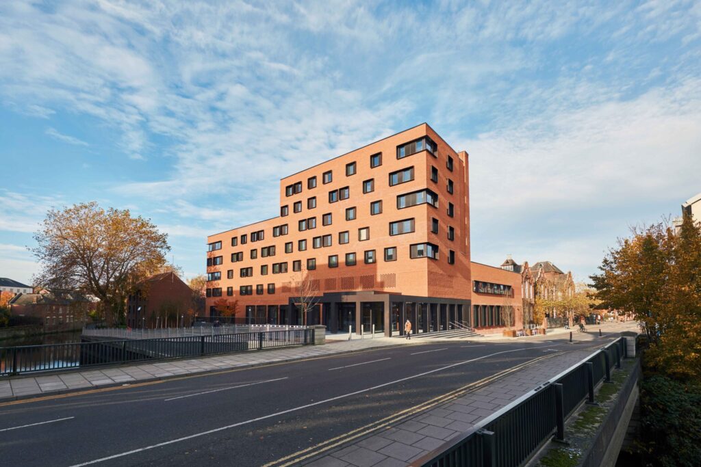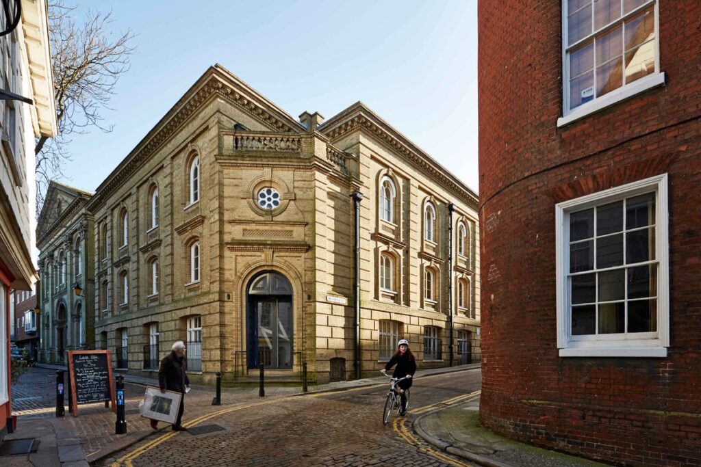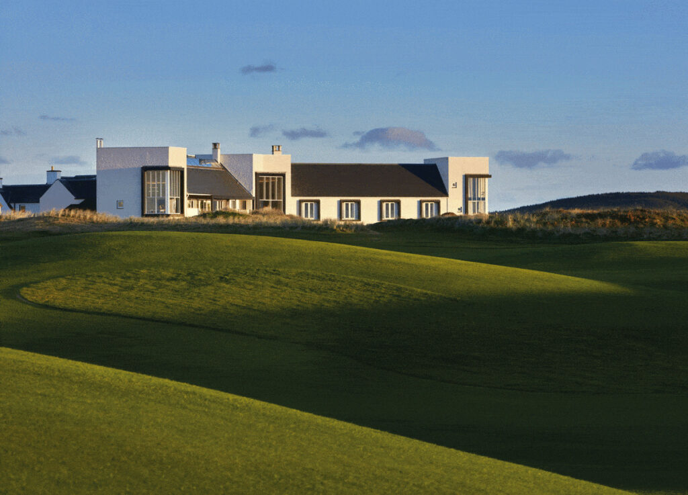A resourceful conversion to transform a simple 1937-built 2 storey carpenter’s workshop into a distinctive contemporary art gallery. The original was the sole survivor of its date in the town centre of an ordinary light industrial building, with Crittall windows, simple cill and cornice detailing, flat roof, and minimal services, but with good proportions inside and out and a great position in the town centre next to the Grade 1 listed Custom House. The scheme was privately commissioned, designed by Hudson Architects and built by Norfolk Building Co, to refurbish it in a sympathetic and economical manner, retaining as much original character as possible. It is now transformed into a light-filled delightful space specialising in art+environment. A flat roof became a first floor balcony and a top storey was added to host tourists and artists.
Duke Street Riverside
Duke Street Riverside Norwich Share Hudson Architects’ latest project for Norwich University of the Arts, Duke Street Riverside, is a sophisticated building…
