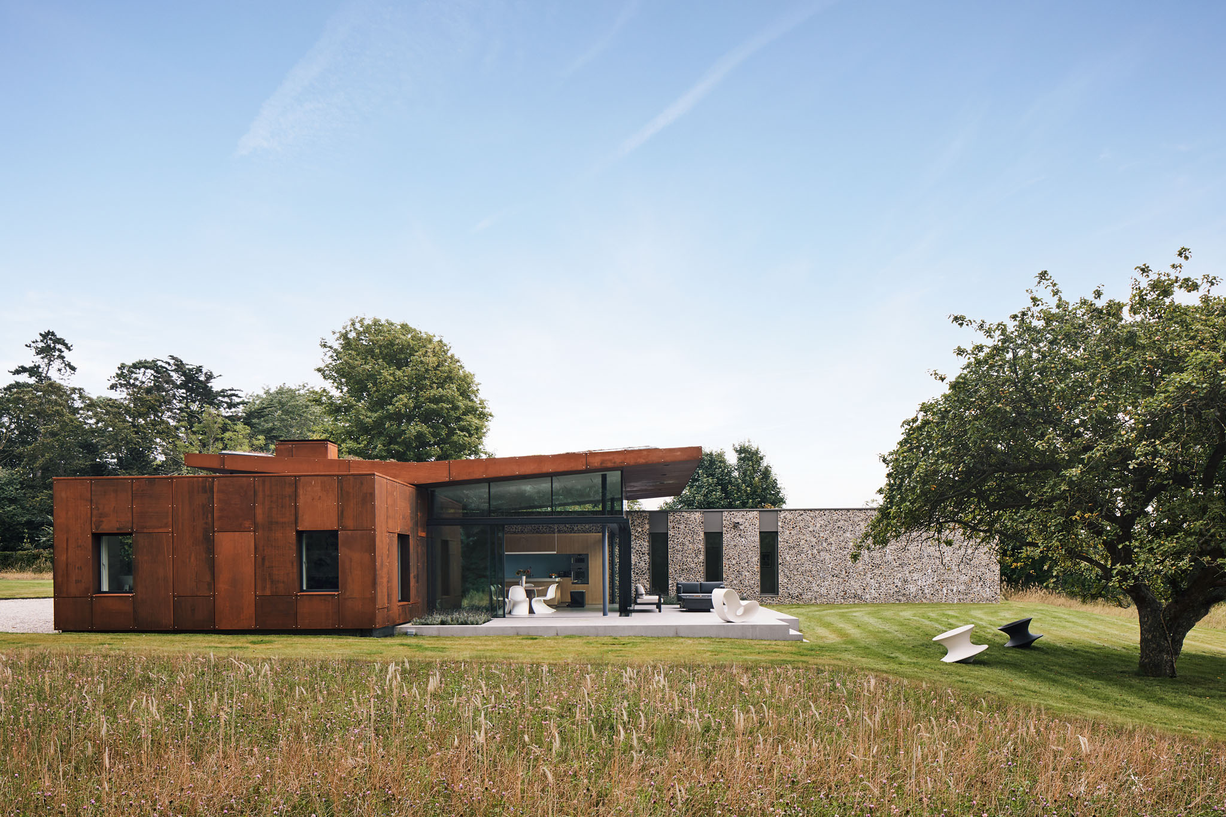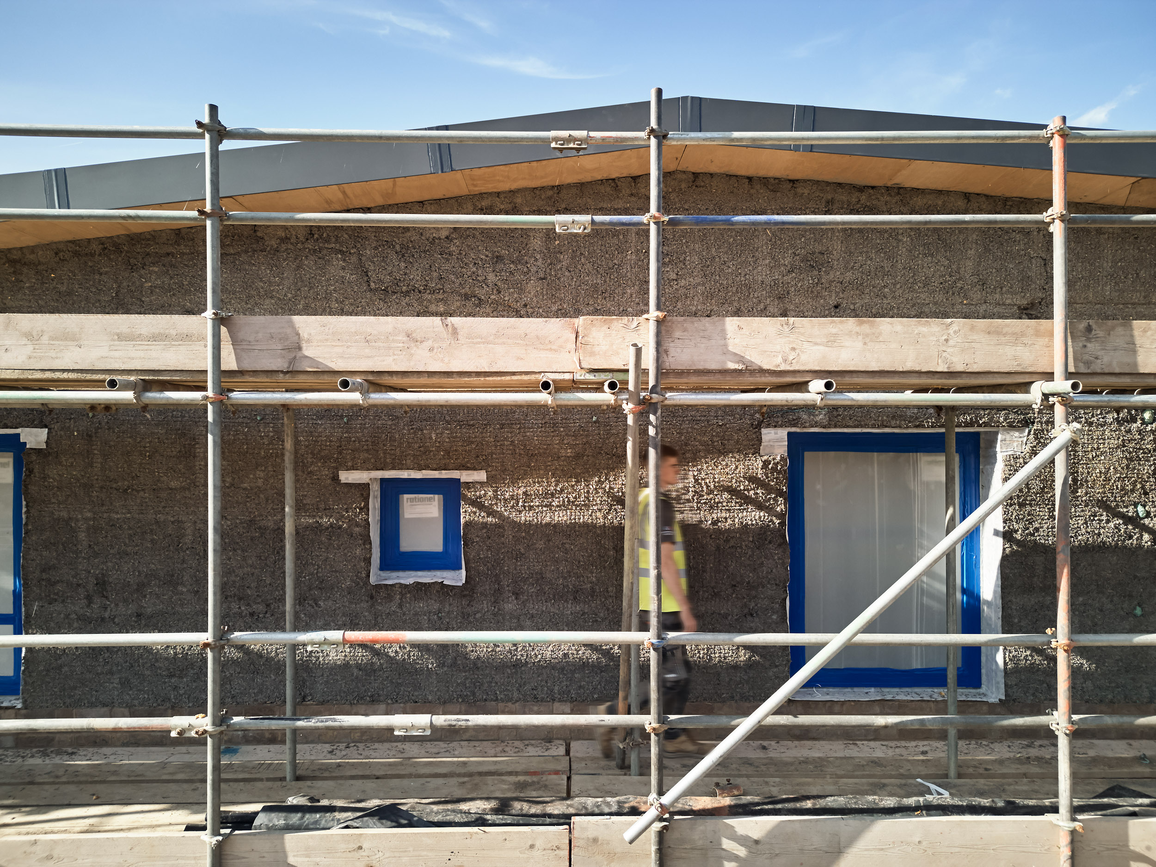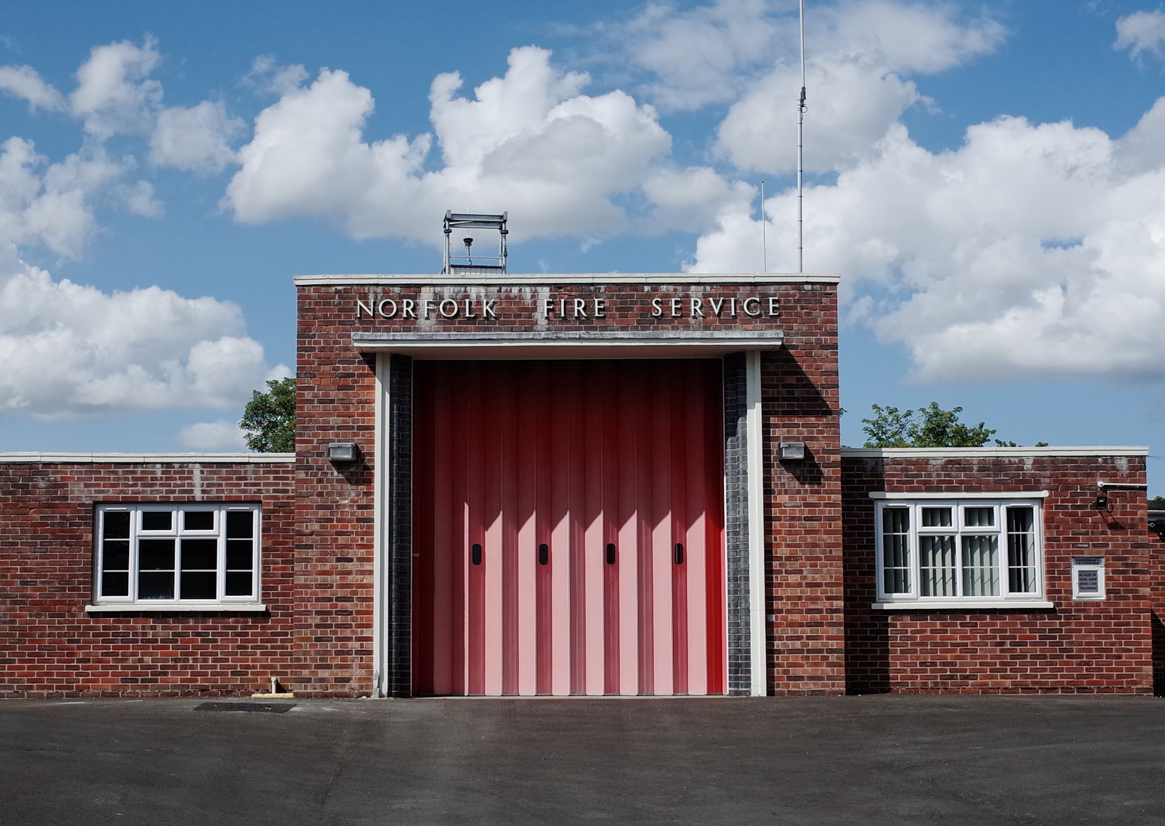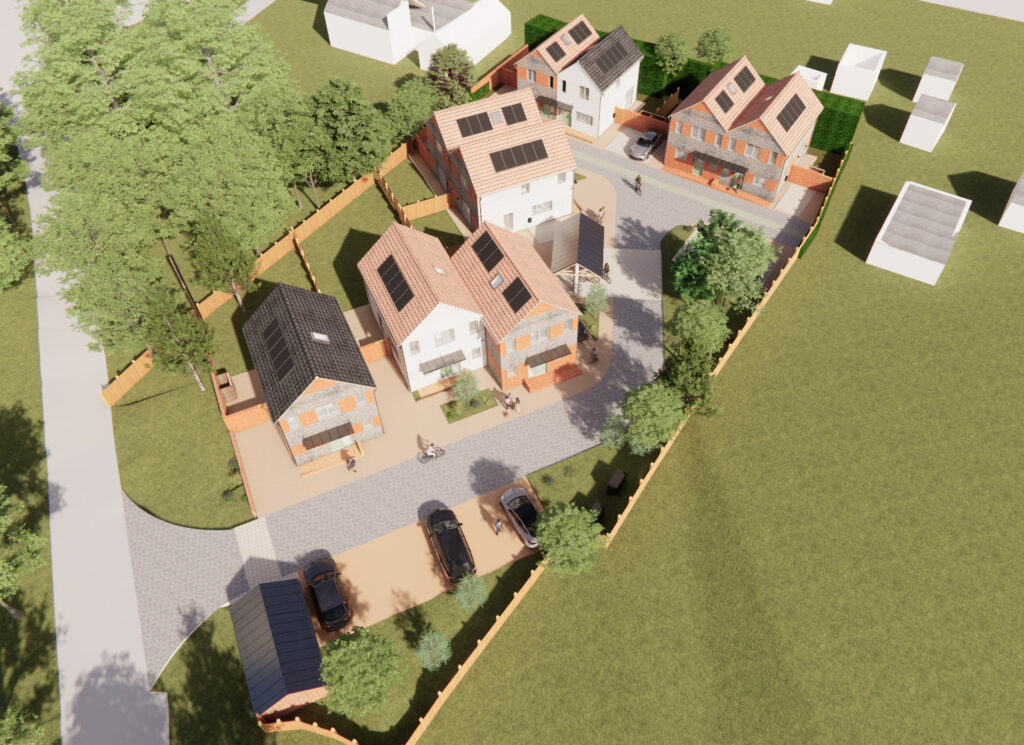
It is well known that securing planning permission for housing outside of the established settlement boundary can be a tricky process. However, there is joy to be found in developing these smaller fringe sites to deliver much needed, high-quality housing.
Hudson Architects have recently submitted two planning applications for housing on sites across Norfolk, within both the Broads and North Norfolk districts.
Both sites are:
- Outside established settlement boundaries
- Constrained by factors like AONB, adjacency to listed buildings and conservation areas, and
- Impacted by nutrient neutrality and highways issues
As neither district can demonstrate a 5-year housing land supply, justification has been sought on the “tilted planning balance” where only if the harm significantly and demonstrably outweighs the benefits of the proposal should it be refused NPPF para. 11d.
By the river…
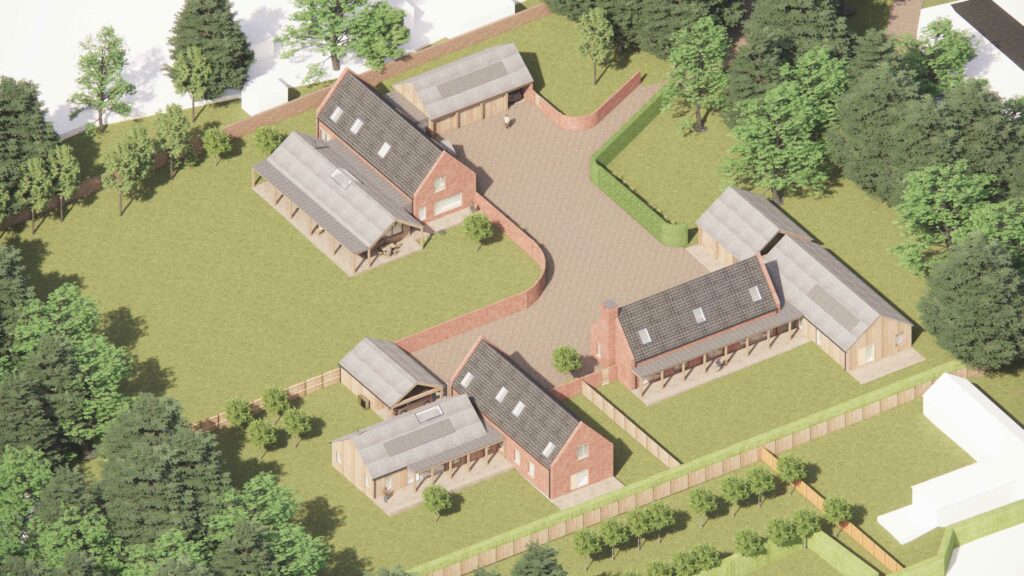
Our first scheme is 3 new homes in Coltishall, within a stone’s throw of the River Bure. The site is set within a designated Broads “settlement fringe”, a transition zone between the built-up village centre and the surrounding countryside.
Local Policy and Site Context
Local policy states that development in fringe areas will be permitted where it can be demonstrated that its location, scale and design…. “Will protect, conserve and where possible enhance the special qualities, local distinctiveness and natural beauty of the area.”
The site is immediately north of the Grade II listed Norfolk Mead Hotel and adjacent to the Coltishall conservation area. Together, these constraints are an opportunity to conceive a higher quality, more contextual driven architecture, as opposed to the generic house-type developer fare which would be unlikely to tick the necessary planning boxes.
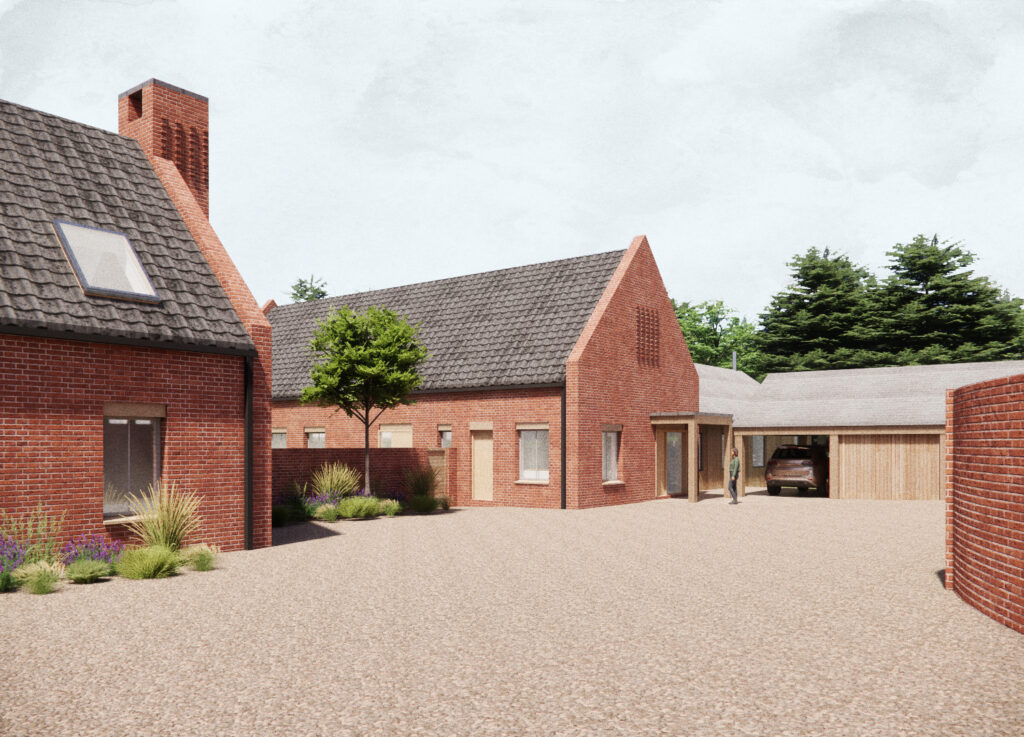
Design Concept
Our design for the homes at Coltishall is rooted in the idea of 3 houses clustered around a shared walled entrance court, referencing the historic walled garden behind the Mead Hotel. This creates a shared, semi-public face to the scheme and imbues a sense of arrival, with each house then addressing its own private corner of the site. The parapet gabled brick ranges which form the core of each house allude to the ancillary barns behind the hotel, and their materiality, proportions and detailing read as a contemporary extension of the listed hotel complex. The houses are closely related yet vary in their relationship to key views and sun paths. This approach was supported by the Heritage and Design officer who recognised the success of the contemporary design in reflecting the “clusters of historic agricultural buildings” of the area.
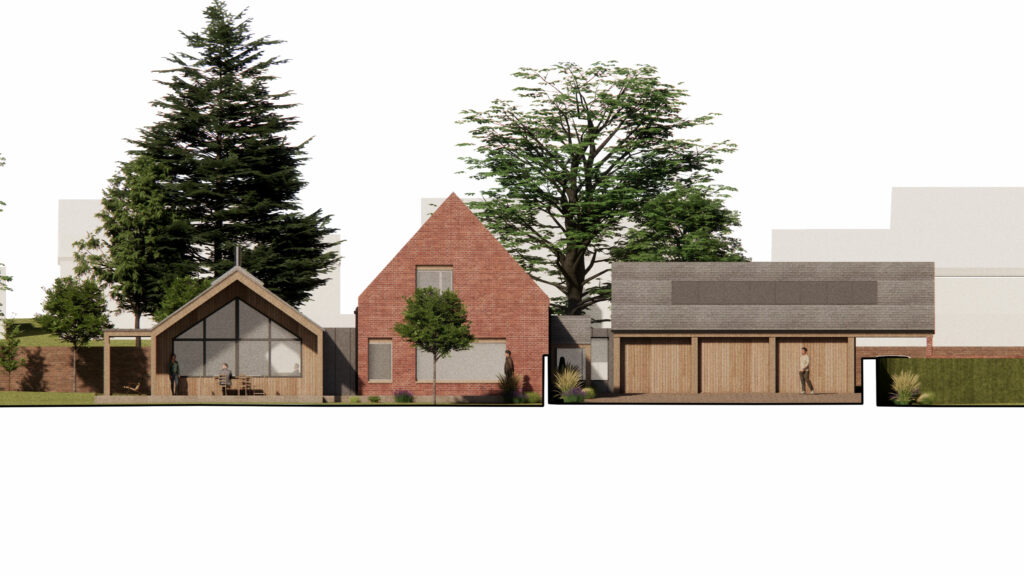 Highways & Access
Highways & Access
Highways and visibility splay issues flagged at pre-application stage were dealt with by a dedicated transport statement which highlighted the lack of historic personal injury accidents at the junction in question and demonstrated the lack of impact generated by increased traffic flow when viewed in context with the Mead Hotel. This was backed up by speed and traffic monitoring data recorded from site.
By the coast…
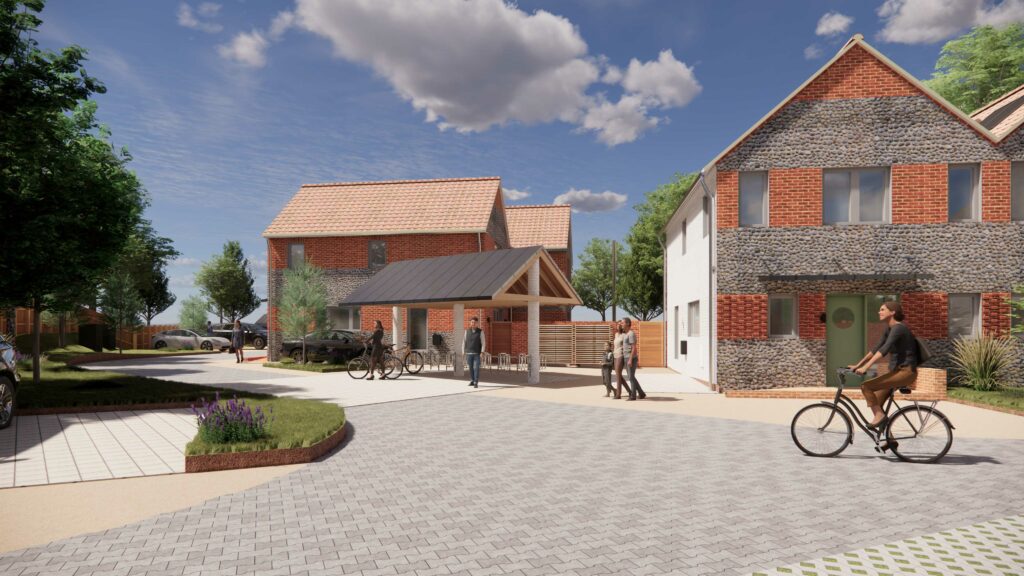
Our second project for 9 homes in Cley-next-the-Sea in North Norfolk, is sited in designated open countryside, within the Norfolk Coast Area of Outstanding Natural Beauty, immediately north and east of the Glaven Valley and Cley conservation areas respectively.
Sustainable Location
Although outside of the development boundary, we were careful to justify the sustainability of the site’s location, easily within walking distance of the range of amenities that Cley has to offer and close to bus stops. Provision of new homes is supported in sustainable locations, particularly where they support the vitality of rural communities (NPPF para. 83).
Economic Case and Effective Use of Land
The project demonstrates an effective use of previously developed land by delivering small “starter” homes, aimed at first time buyers or others who would find difficulty getting on the housing ladder in a location notorious for second home ownership and inflated house prices. Our submission also emphasized the economic benefits of stabilised annual trade for surrounding businesses in an area that is typically seasonal.
Design Strategy
We worked hard to produce a suitably dense, convivial architecture with a community feel, worthy of its celebrated North Norfolk context. The houses are arranged around a “lane” and a central “yard”, the latter offering a breathing space within the site and containing a landscaped cycle parking area. Car parking is split between on-plot and within small parking courts, avoiding frontages dominated by cars. Built form was pushed to the western boundary to be largely concealed behind a tall line of existing trees meaning the development is largely invisible from one of the key routes out of the village. The houses are predominantly paired together and share elements including entrance canopies and external benches to emphasise the sense of community.
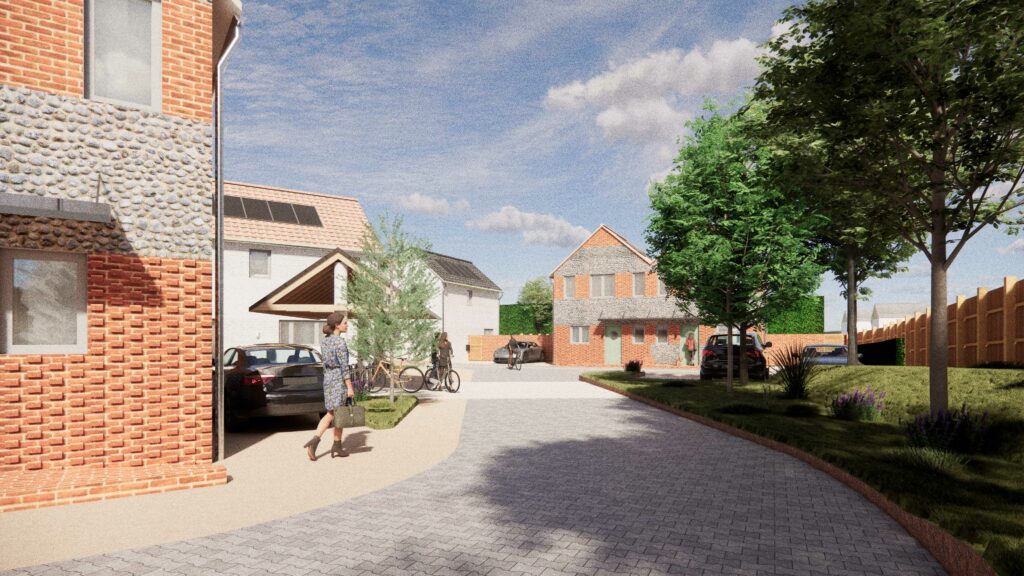
Contextual Materials
The houses are clad in brick and cobbled flint, an obligatory palette for housing in this part of Norfolk, but these materials are expressed in wide bands as a contemporary reference to the string courses and patterned brickwork games observed in Cley and Blakeney. Further variance is provided by simply painting chosen elevations as a cost-effective way of providing an organic feel to the architecture
Our efforts in providing a high-quality design were recognized by the Conservation and Design officer who praised the scheme’s “appealing collective quality”, it being “a cut above in terms of its considered approach and its potential to deliver good quality contextual architecture”.
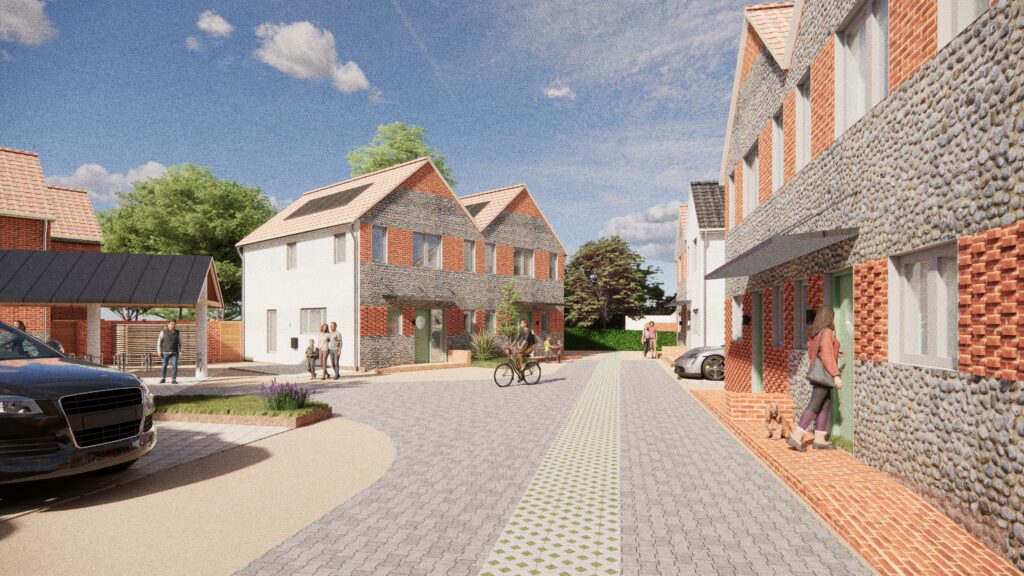
Routes to Success
Our experience of working on these types of often complex sites would lead us to highlight the following routes to success:
Understanding the site
Not all sites outside of the development boundary are suitable for development or have a chance of obtaining planning permission. Both of our sites benefitted from being close enough to local amenities to be justifiable as “sustainable locations” which is a key defining factor in both national and local policy. They are also well screened by existing trees and vegetation, immediately negating the negative visual impact argument and therefore creation of harm. Understanding the qualities of the site is vital.
Applying national and local planning context
Working in close conjunction with a planning consultant is critical to understanding the planning context and routes to success before design work is started, rather than as a post rationalisation exercise.
High quality design
Naturally, working within protected and sensitive areas requires a higher quality, tailored design response worthy of its context. Policy refers to “enhancement” of these special qualities; it is therefore important to invest in the architecture and quality of place you are commissioning.
Local engagement
As always, local engagement and being clear in explaining the scheme to the Parish Council and invested local stakeholders is critical. Holding consultations at the right time should be seen as an opportunity to improve the scheme rather than a barrier to development or a tick box exercise.
Telling the story
The success of the planning outcome will depend on how well the story is told, and how well the argument in favour of the “benefits” of the proposals is presented. A beautifully put together Design, Access and Heritage statement is an essential part of the story, alongside a robust and detailed planning statement showing how relevant policy has been addressed.
Final Thoughts
Whilst building beyond the settlement boundary has its challenges, it is also an opportunity to deliver higher quality homes on sites with special qualities and can also offer a route to a good financial return for the developer. With some extra thought and effort, site constraints can be used as opportunities to conceive and deliver better housing beyond the settlement edge.
Do get in touch if you have a fringe site which you think might be suitable for small-scale development. We would love to hear from you.
