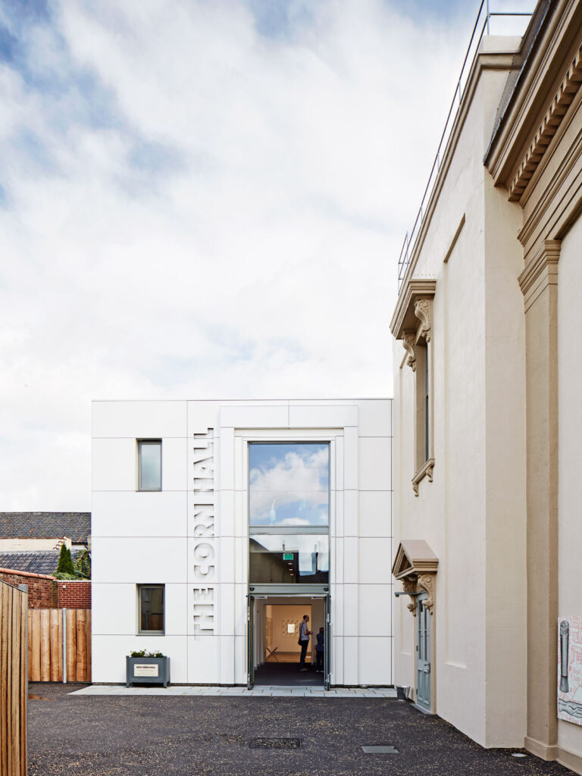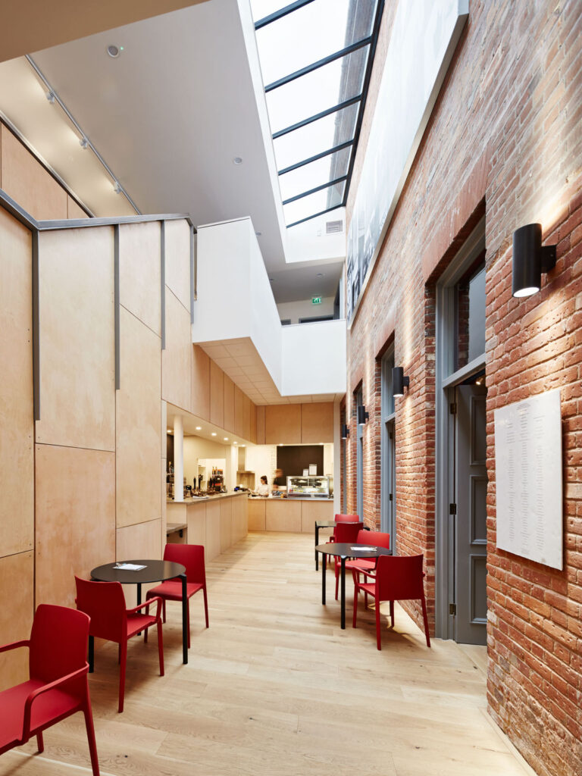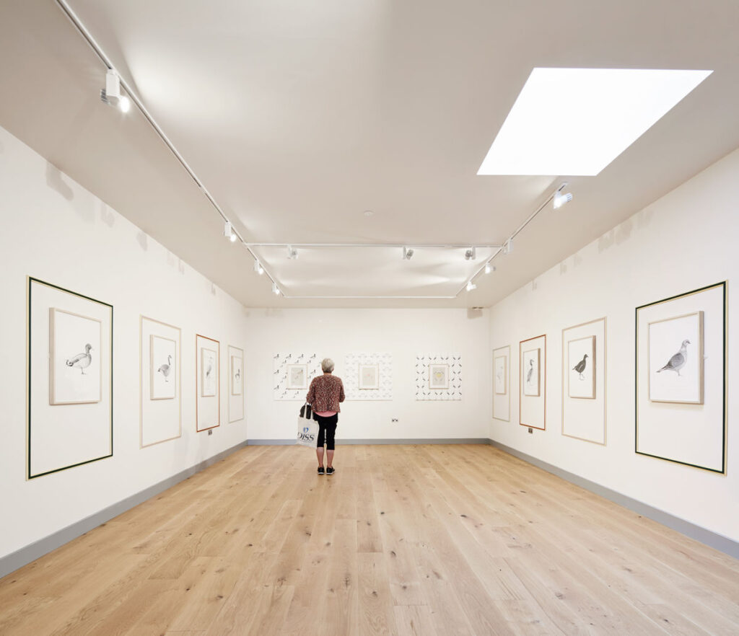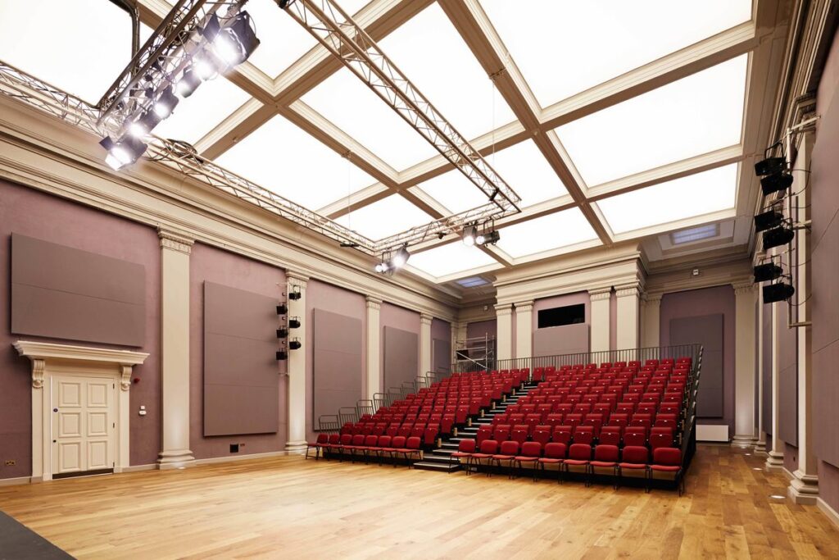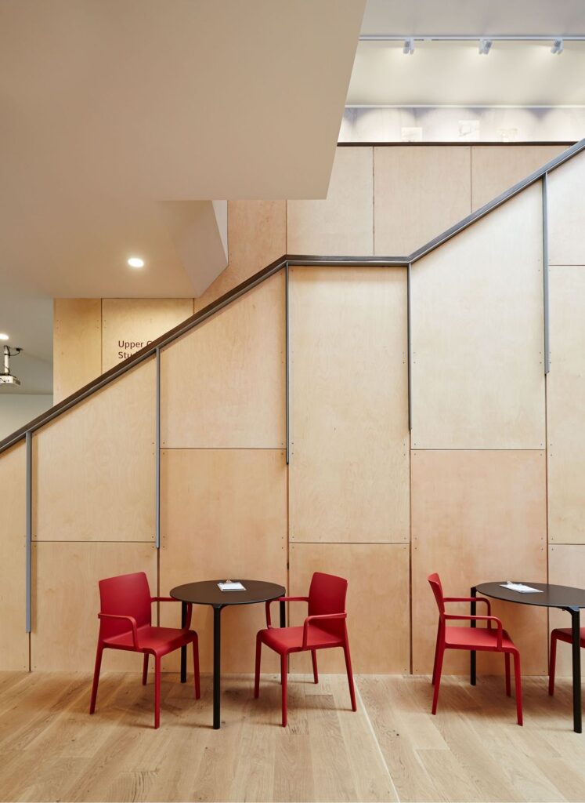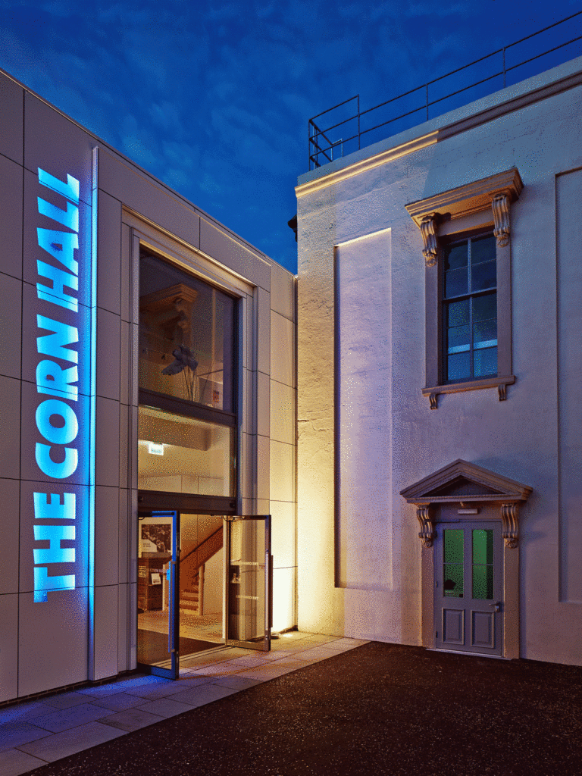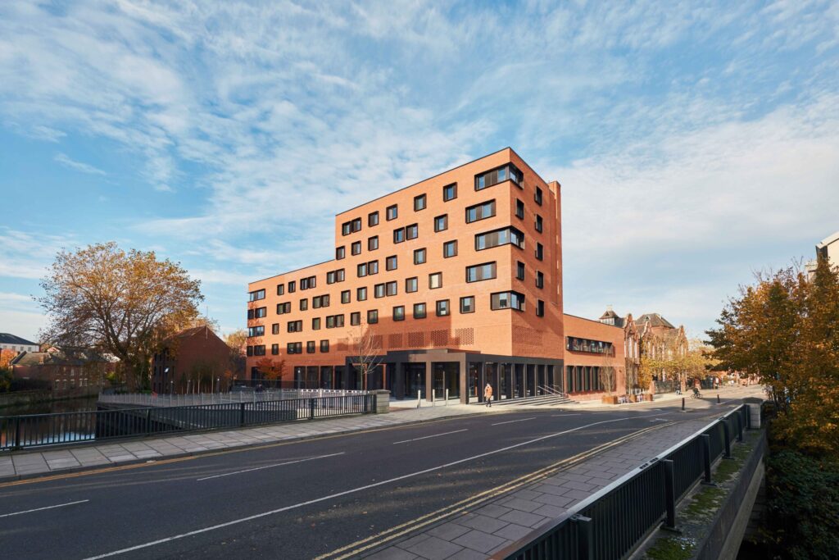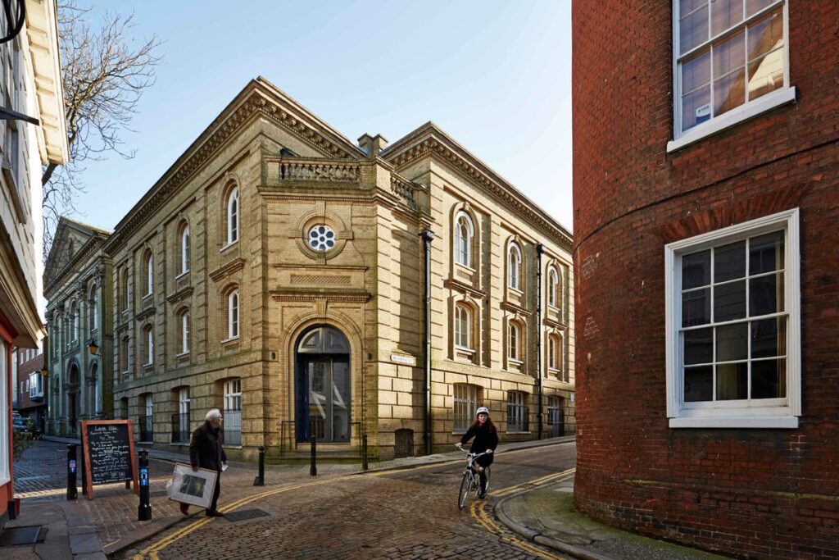The transformation of the historic Corn Hall in the Norfolk town Diss into one of East Anglia’s most important cultural venues has reinstated the traditional role of the building at the heart of the community. The buildings success lies in the intelligent balancing of a brief which required both the careful restoration of a heritage asset, and the intention to create a dynamic, flexible space capable of supporting a long-term viable business plan.
This £2 million National Lottery-supported project transformed the Corn Hall into a multi-purpose arts, education and community centre, with improved facilities for artists and the public alike. Taking from the grand architecture of the historic building, a new civic principal entrance has been added to the Corn Hall as part of the contemporary extension. Set back from the street, this creates a new public forecourt for the venue, improves access in and around the building, and re-imagines role of the building within the wider urban setting. Inside, a light and open double-height lobby contains a new bar and front of house. To the rear, a former stable is transformed into a gallery. An interior material palette constituted of brick and timber and careful architectural detailing give the building its feel of quality and permeance.
Working closely with the historic fabric and drawing on practice knowledge and experience, this historic building has been upgraded to ensure the building contributes to the environment as well as the community. Windows in the existing build have been refurbished to improve air tightness to reduce air leakage. Existing oil-fired boilers have replaced with high efficiency gas fired condensing boilers with weather compensated control. The building is naturally ventilated using roof ventilation terminals to maintain comfortable temperatures and provide a continual fresh air supply to occupants and audiences, whilst minimising the heating energy required.
Photography Joakim Boren
