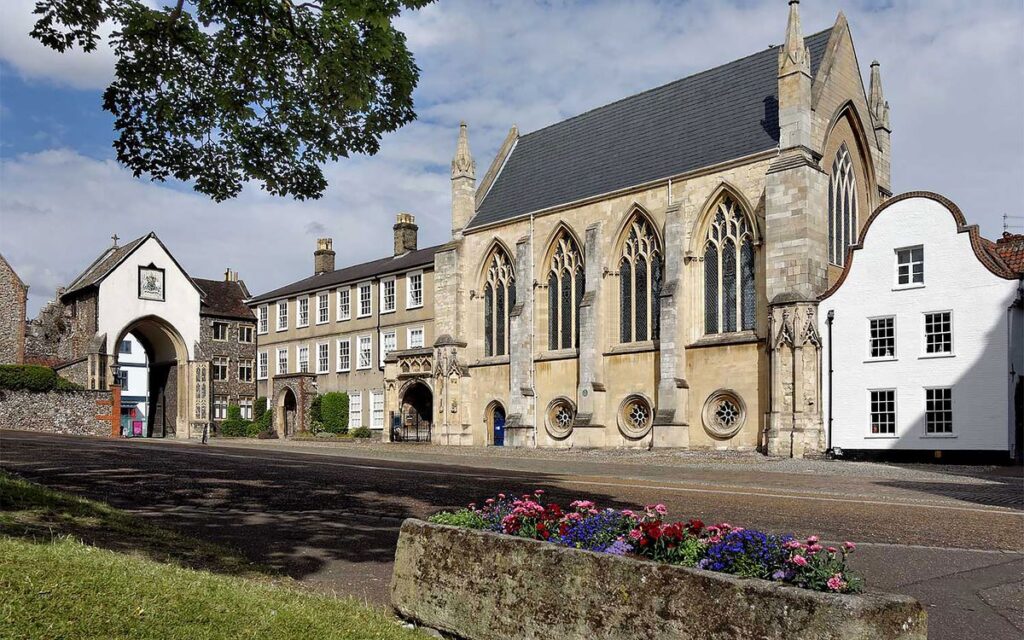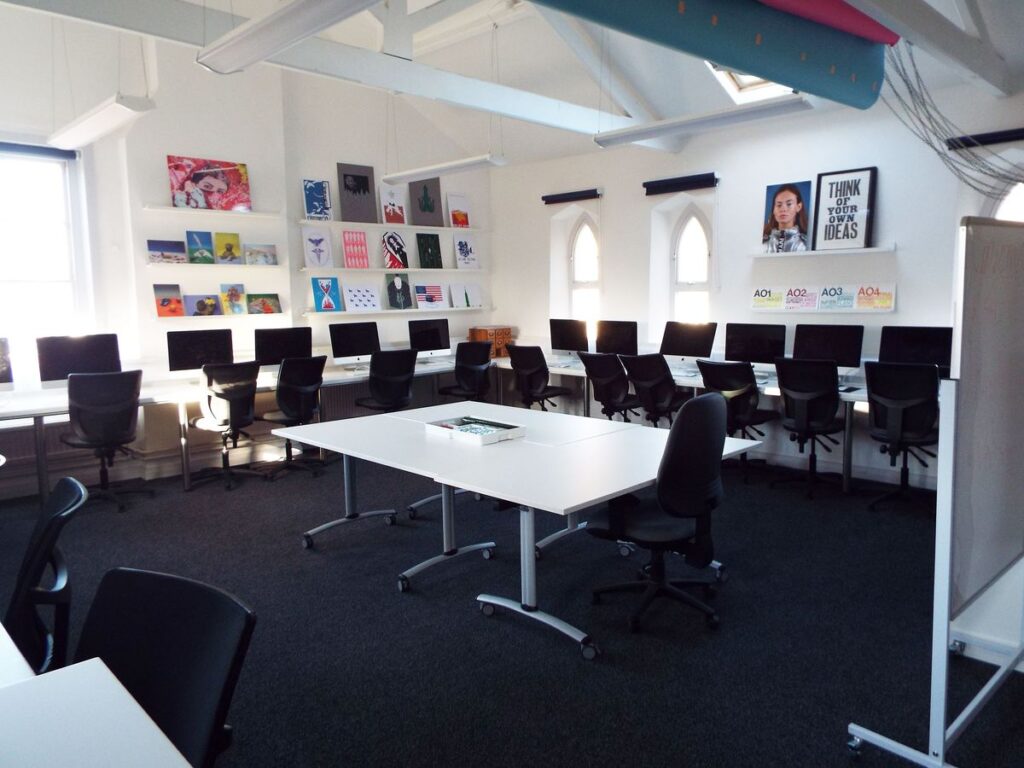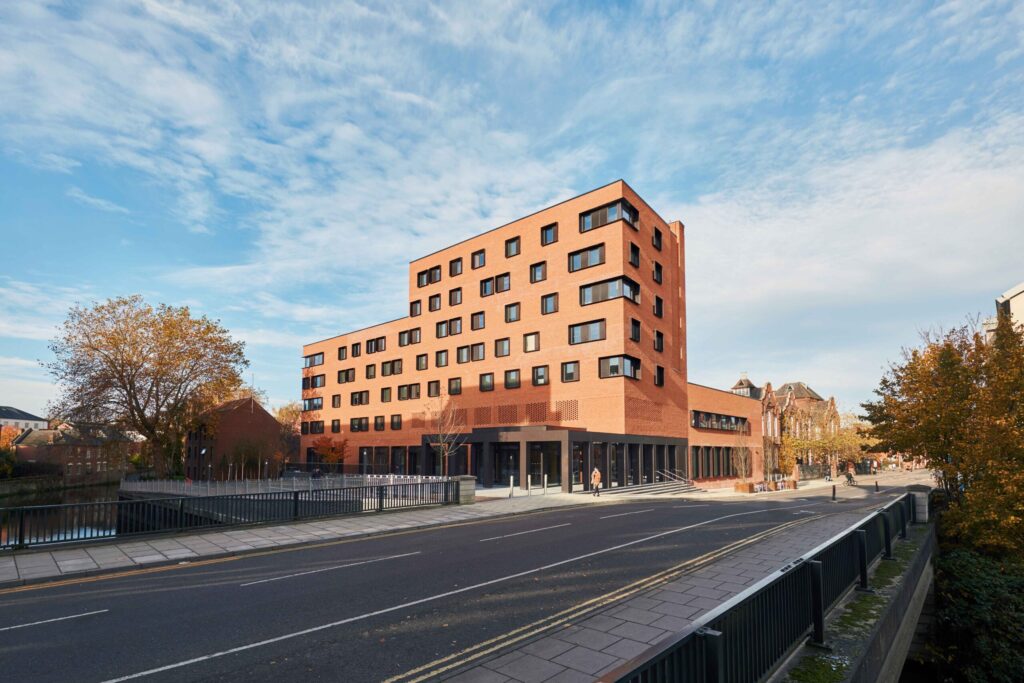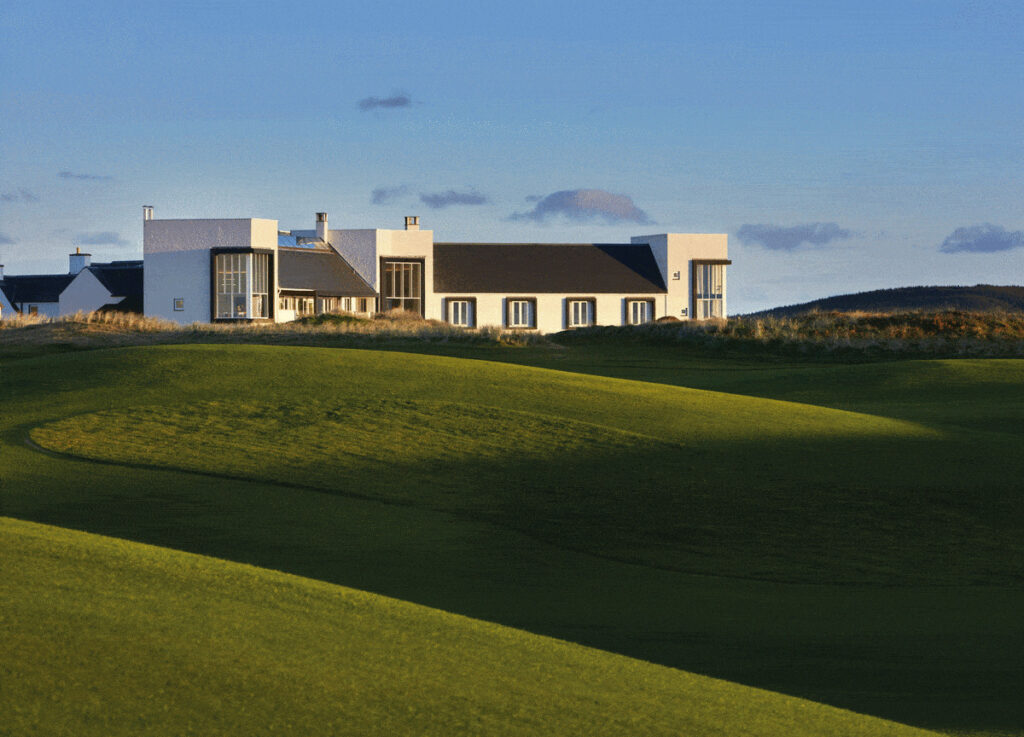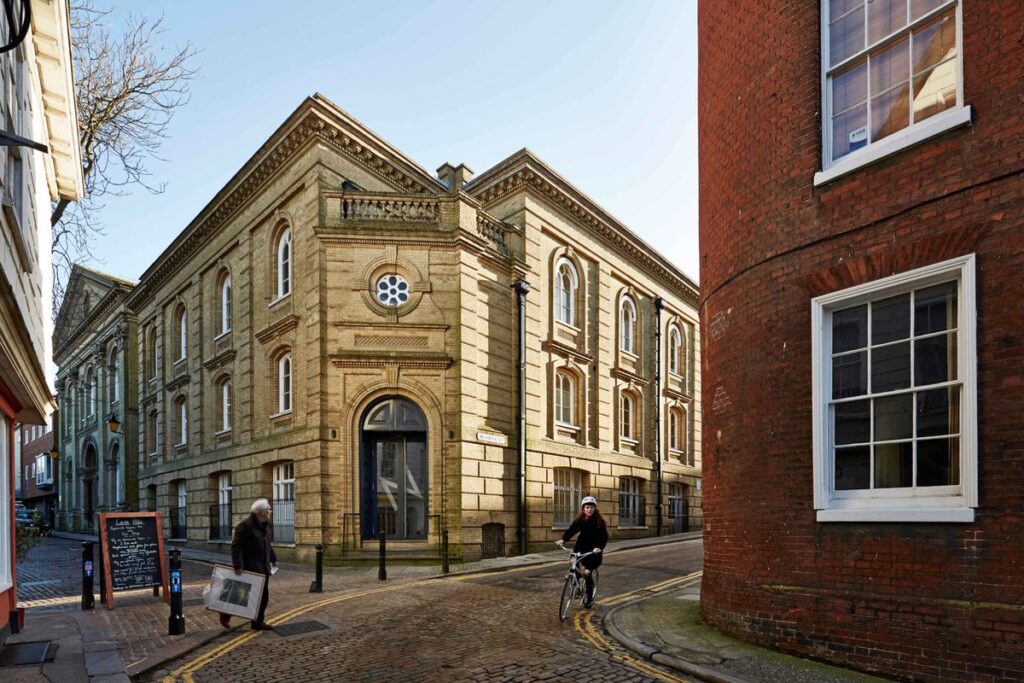The Carter Centre has been remodelled to provide a light, inspirational and safe workshop environment. It has been transformed through a few bold but light-touch structural changes and an extensive fit-out of internal insertions which create a legible light and open workshop with convenient, zoned work spaces and ample accessible storage. A simple palette of robust materials has been used to give the space a coherent aesthetic which has been extended into the upper floors of the new art department, which include graphic design, photography and textiles classrooms.
At the Lower School, a new extension provides a new science laboratory and classroom, expands an existing classroom, and provides additional space for learning support and music. We have improved the building’s appearance by removing an irregular extension, and replacing it with a simple extrusion of the existing building that restores the Lower School’s visual coherence and improves its setting. The new building had to have a modest and low profile appearance as it is within the sight lines of Norwich Cathedral.
