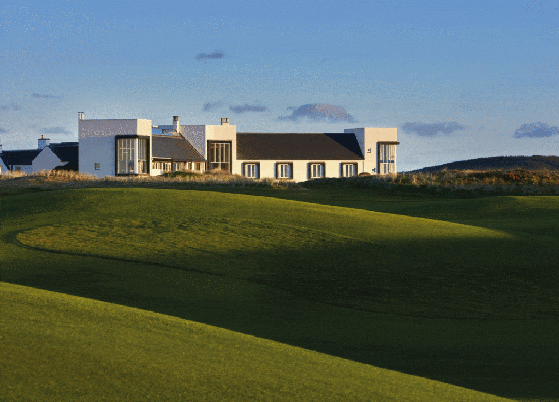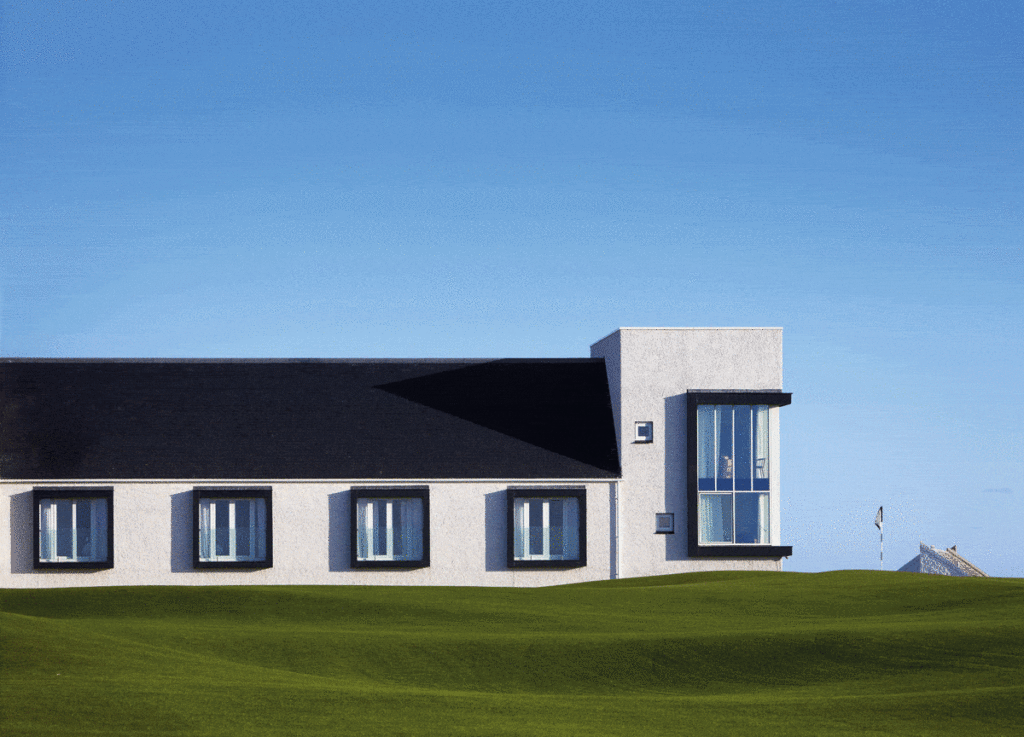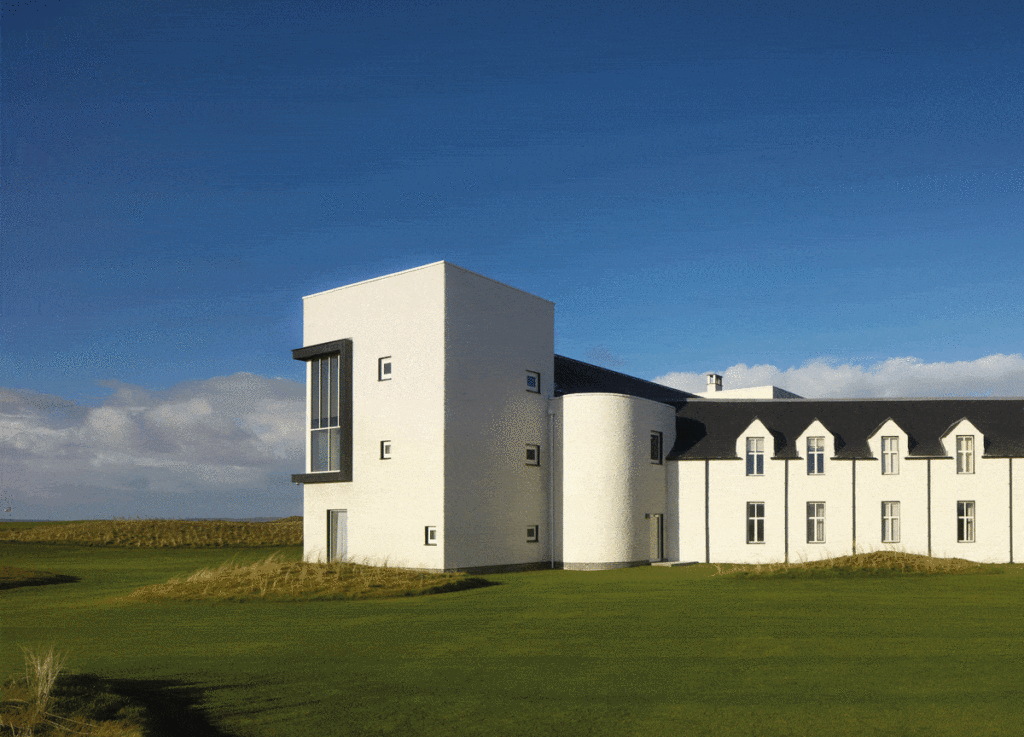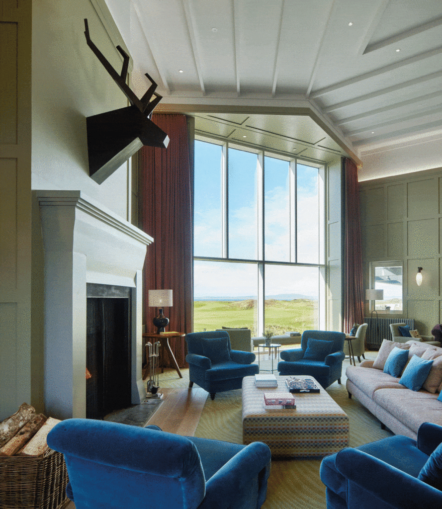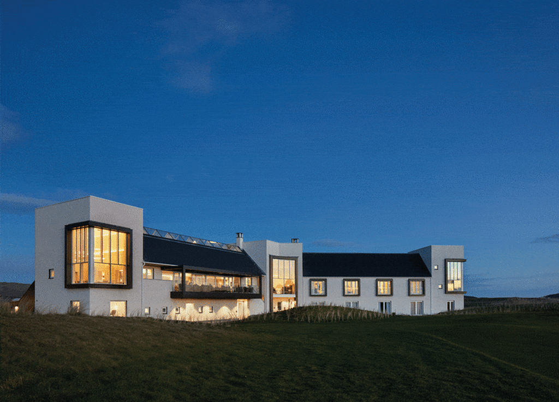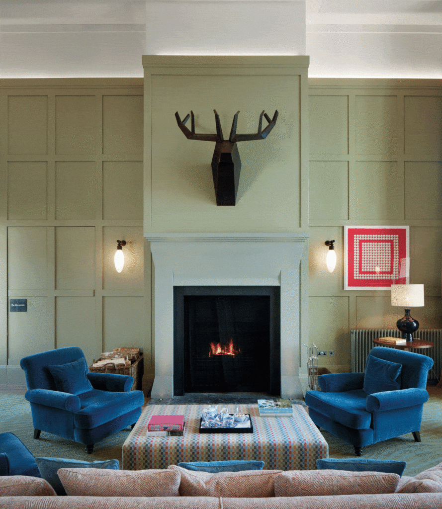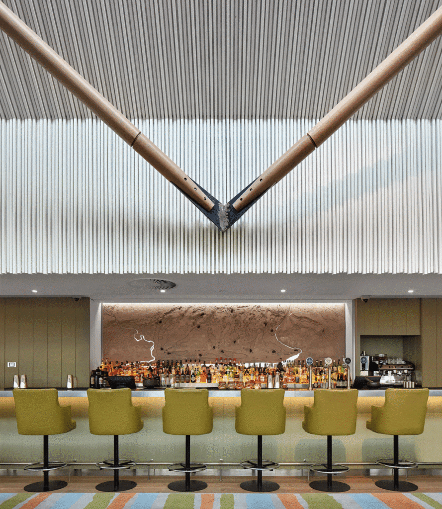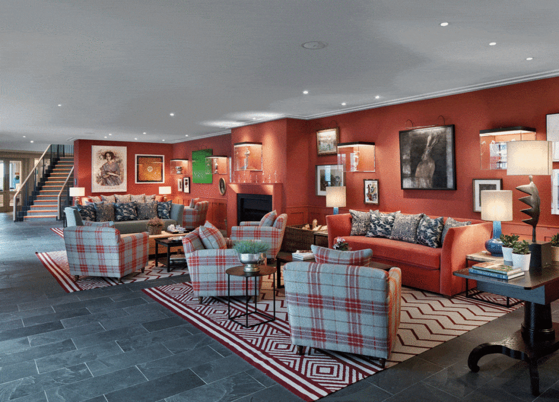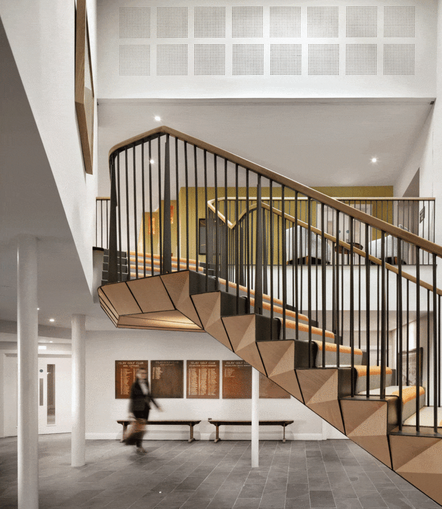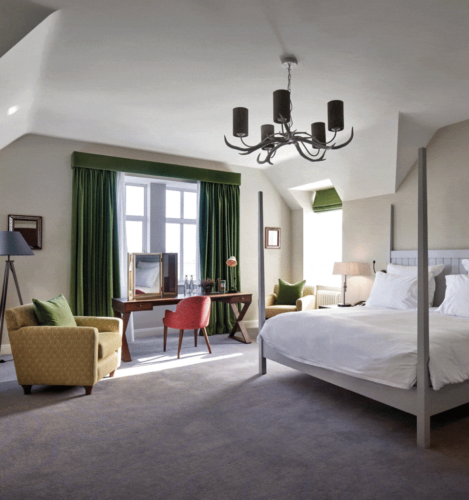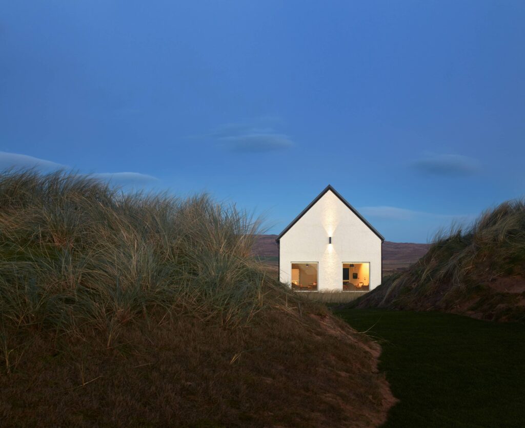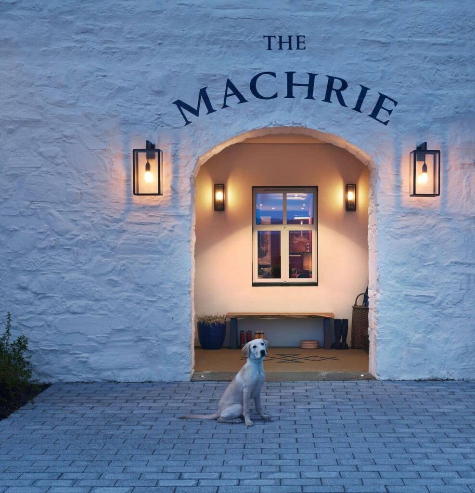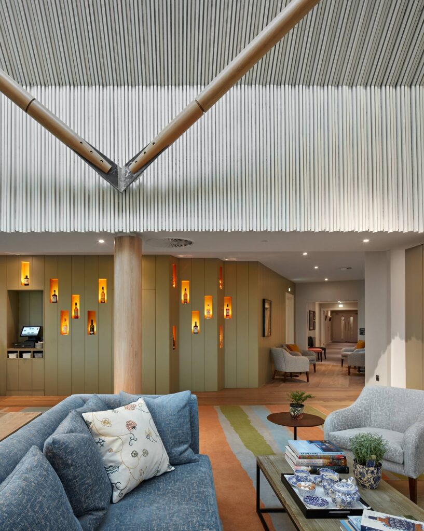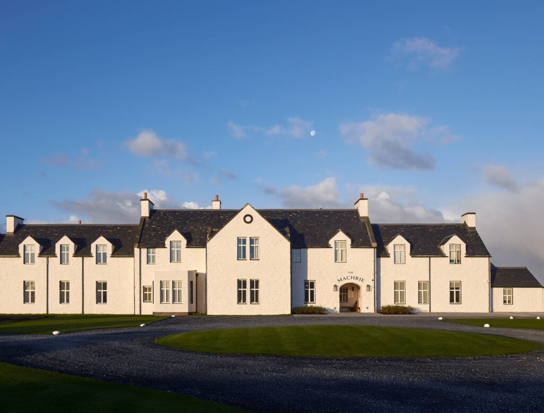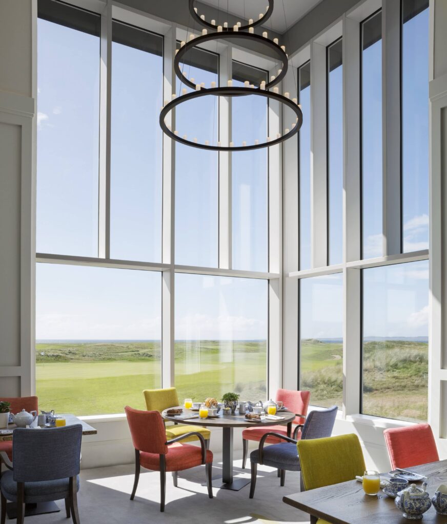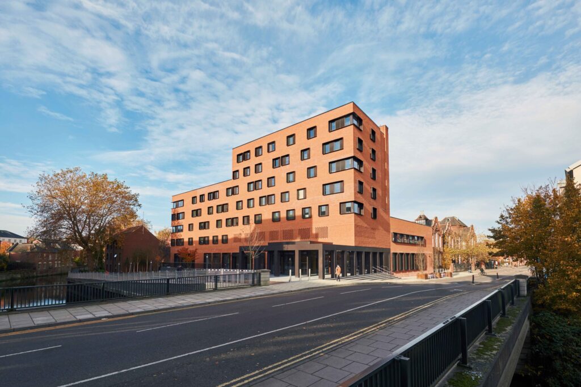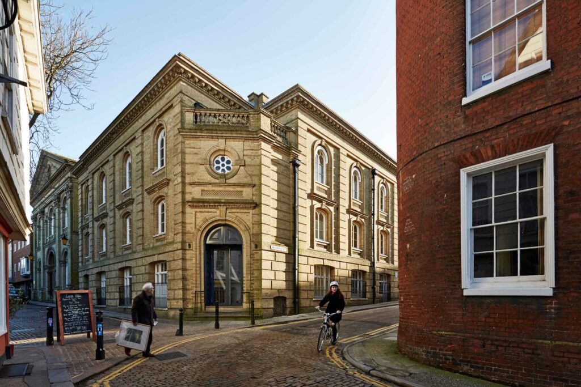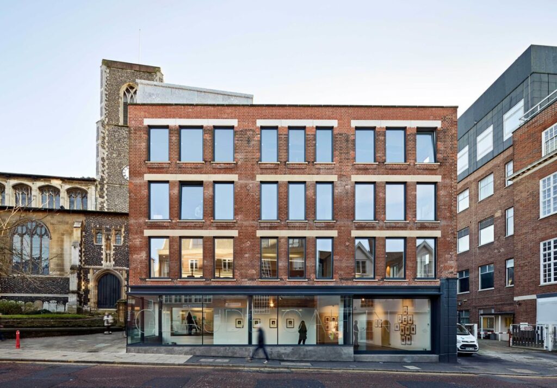The Machrie Hotel on the idyllic Isle of Islay reimagines the commanding coastal site of a dilapidated 19th Century hotel. Adding a chevron-shaped south-facing extension simultaneously embraces the dramatic landscape setting of the 18-hole golf course and creates a protected new central courtyard – a flexible outdoor event space at the heart of the hotel. Learning from the climatically-adapted vernacular of the refurbished existing building, the contemporary extension takes on the same rendered white façades and steep slate pitched roofs – an architecture braced for the elements, whose handsome, modest aesthetic expresses the elegant new boutique hotel contained within.
The project has been a success as much with the local community as it has with its guests. The inspiring new architecture is once again a local landmark to be proud of, and the outstanding array of new facilities the Machrie Hotel provides including an elevated bar and restaurant with views of the Atlantic Ocean, a cinema (the only one on the Island), spa, gym and new golfing facilities have provided a significant boost to the island.
The extension is pinned to the site by three distinctive towers each with yawning zinc-clad corner windows that overlook the surround landscape. Contained within are key spaces including the first floor guest lounge with its distinctive timber panelling, outsized fireplace and expressive timber ceiling. The adjacent main restaurant opens up into the pitched roof, capped with a ridge lantern running its entire length, beneath which a battened ceiling structure appears to be supported by long timber pylons.
Construction in such a remote location was a challenge: most materials were imported from Northern Ireland, with specially chartered barges used to transport the entire timber frame and a fleet of lorries arriving by ferry to deliver most of the remaining materials.
Photography Alan Williams
