Ash Farmhouse
Norfolk
A Sensitive Transformation for Modern Family Living
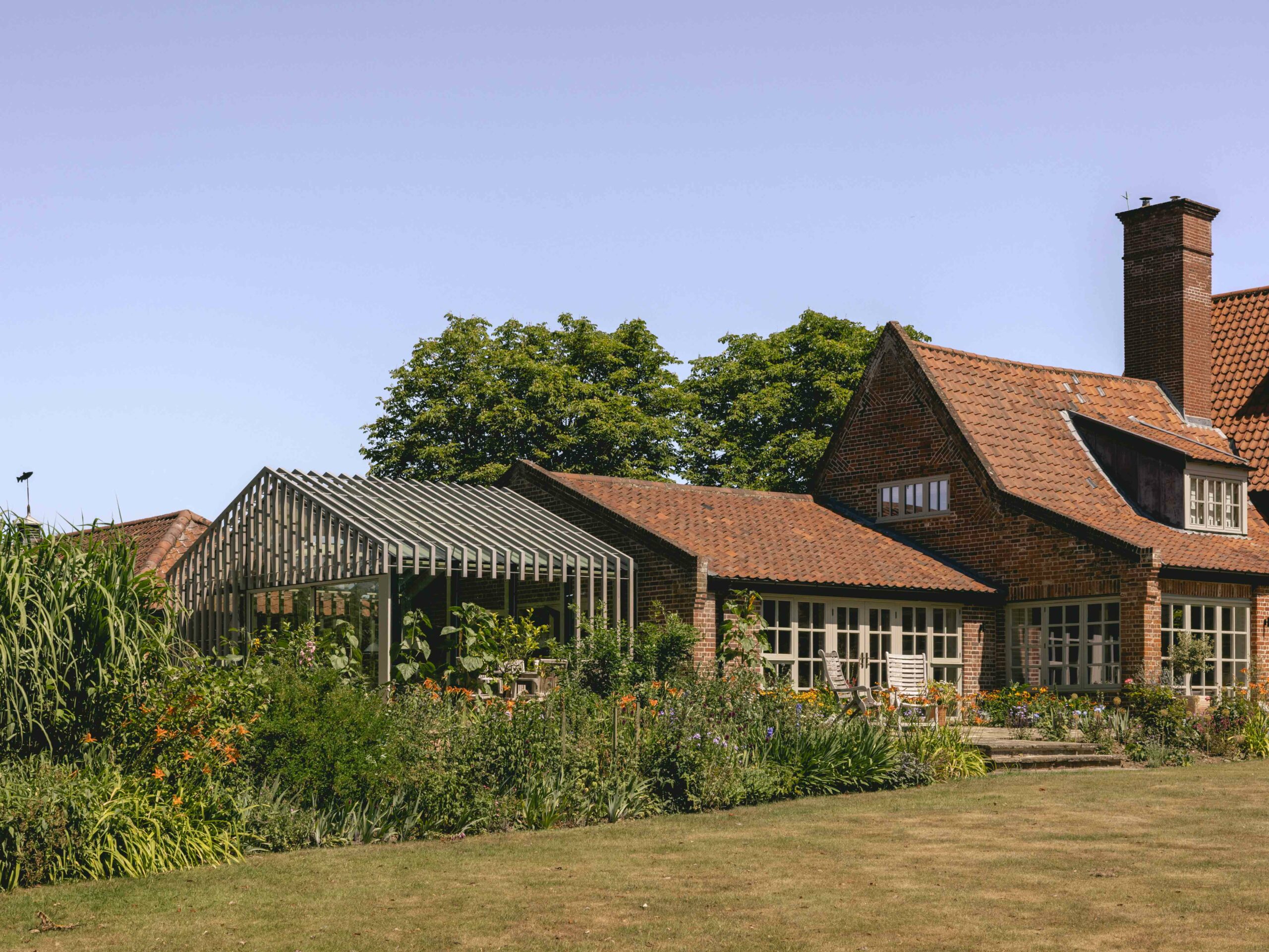
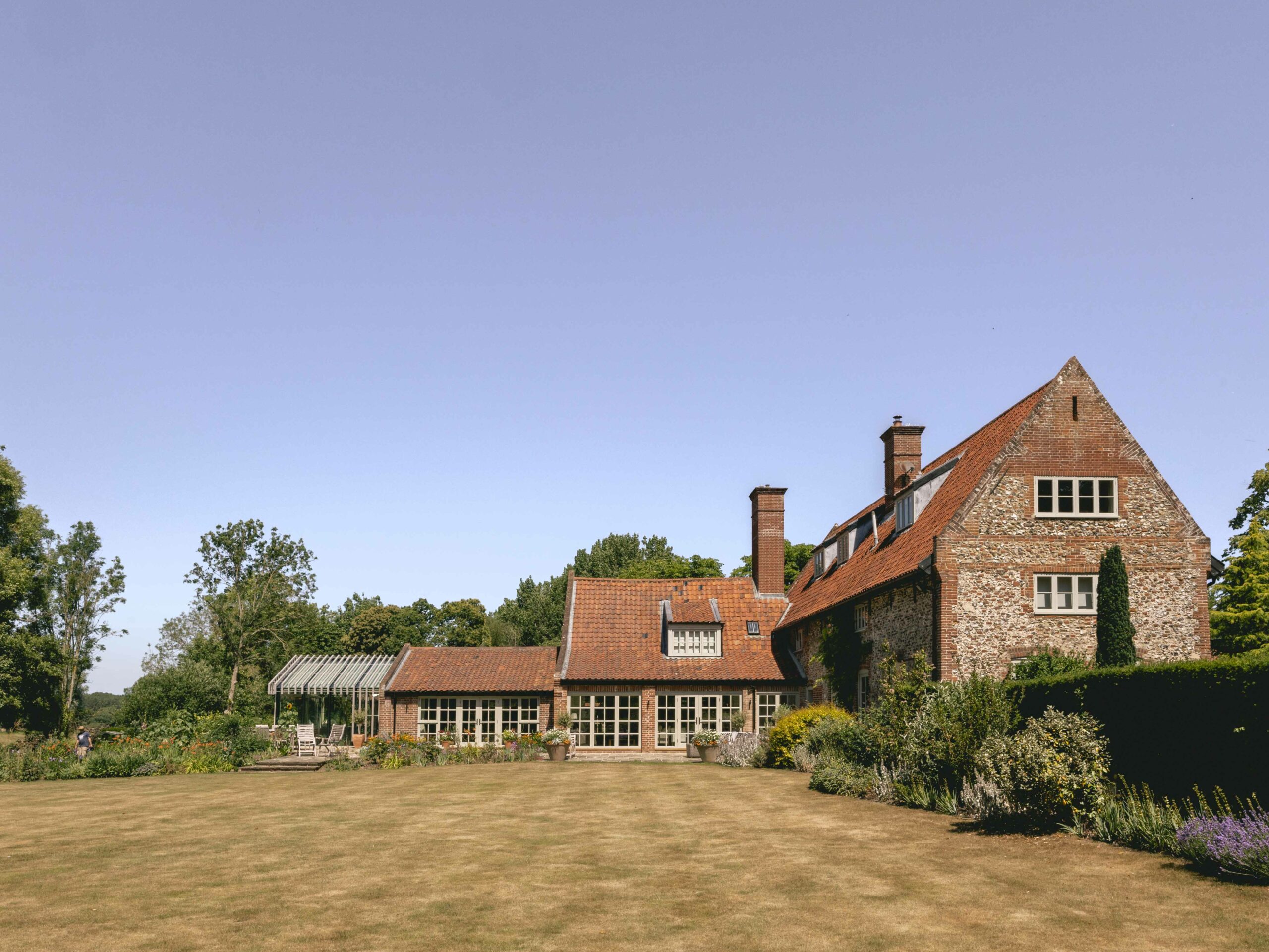
When our client approached us to reimagine Ash Farmhouse, a Grade II listed home they had called home for over four decades, their brief was clear: to create a comfortable, contemporary family home without compromising the character and heritage of the original farmhouse.
Set within a cluster of farm buildings in a Norfolk village, the 17th century brick and flint farmhouse had undergone various extensions over the centuries. The result was a disconnected and impractical layout, with much of the original 17th century range isolated from the main living spaces and the overall flow poorly suited to modern family life.
Our design focused on reconnecting these isolated spaces to create a warm, inviting and functional home. Respecting the historic fabric of the building was paramount. We focused interventions on the later additions, preserving the character of the original structure while improving comfort, usability and visual coherence.
On the ground floor, unnecessary partitions were removed to create flexible, congruous living, kitchen and dining spaces that are now flooded with natural light, enhancing their suitability for both family life and entertaining. Modern doors and glazing were replaced with traditionally styled timber units, transforming the home’s external appearance and its connection with the garden.
In the oldest part of the house, changes were minimal and precise. A new door opens onto the garden and makes the original range more connected and usable.
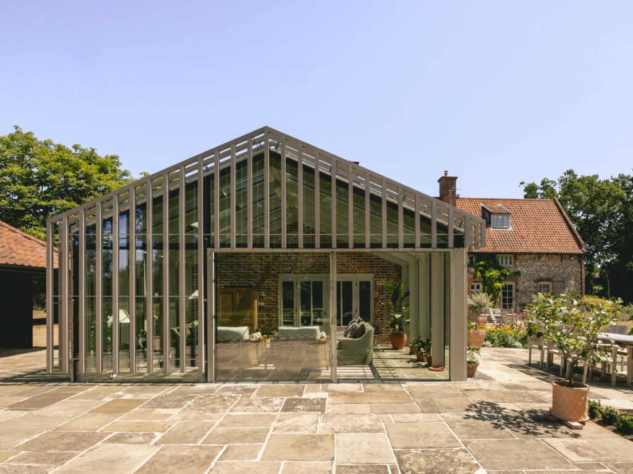
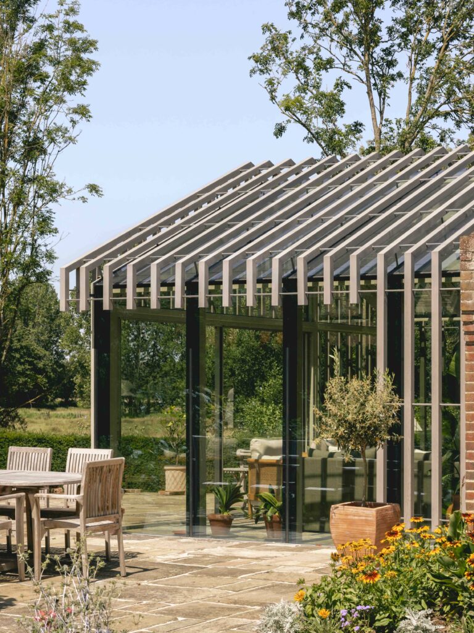
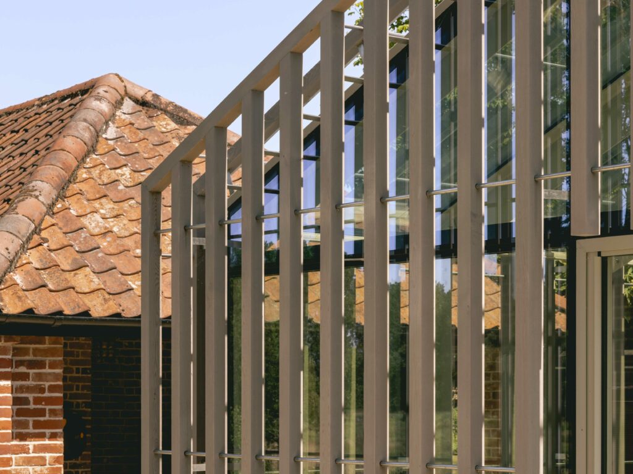
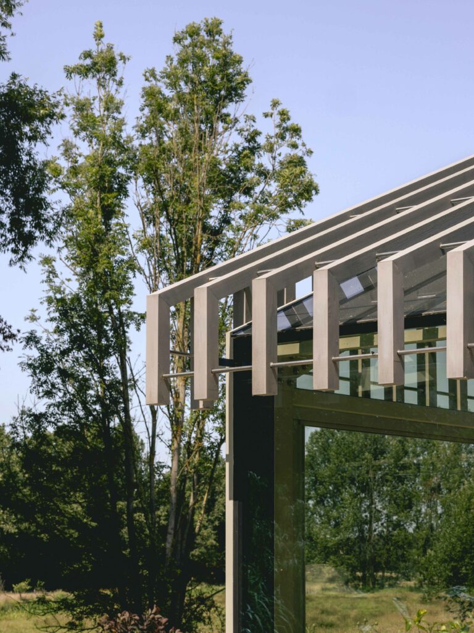
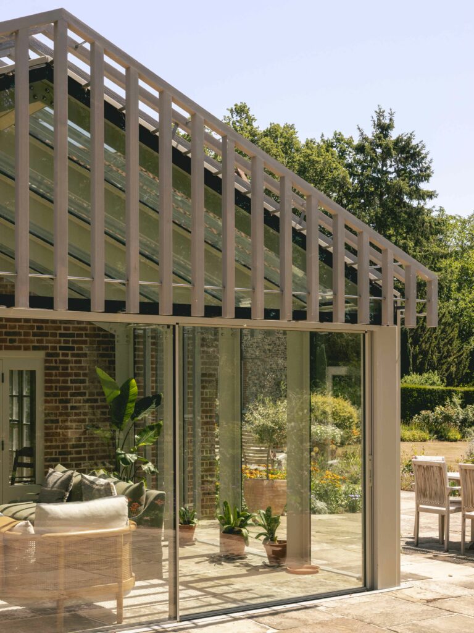
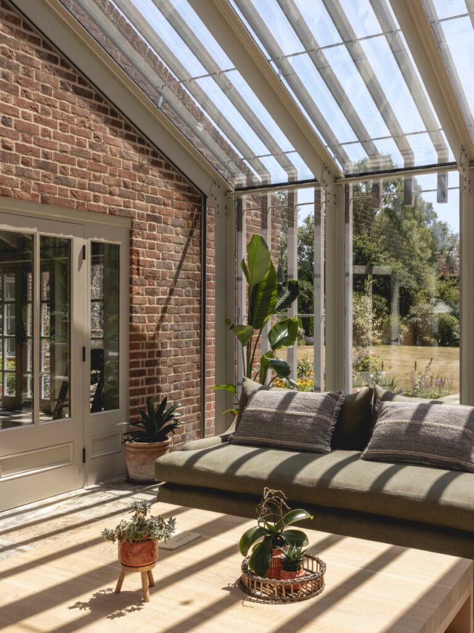
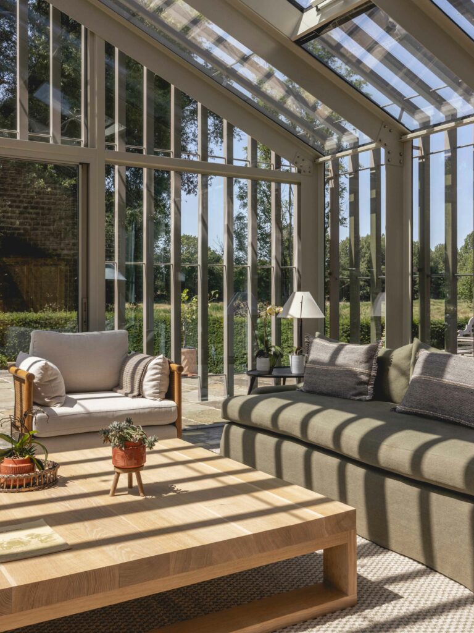
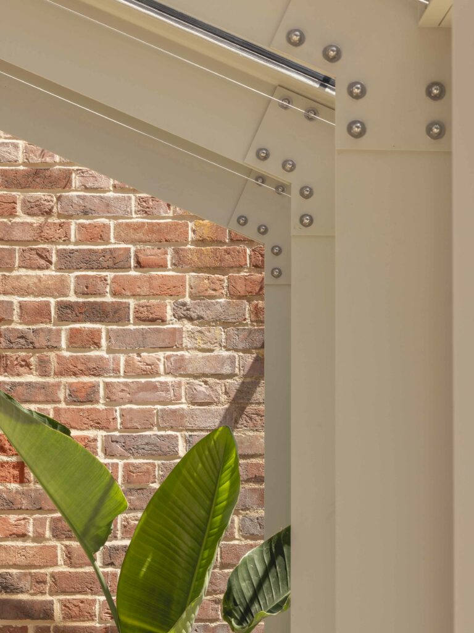
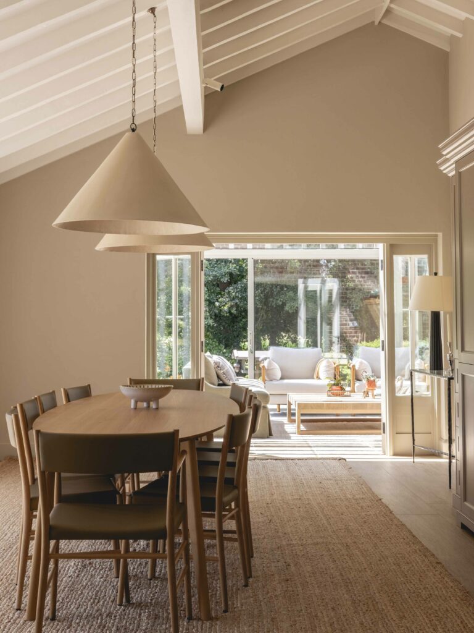
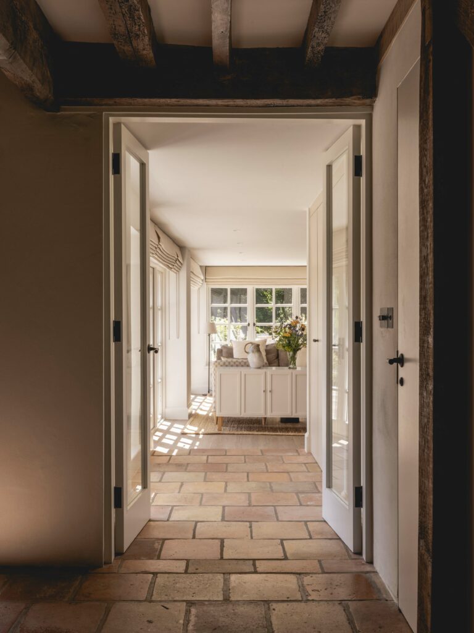
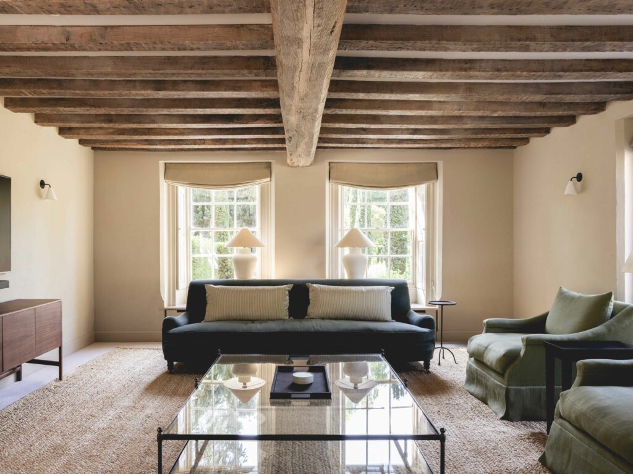
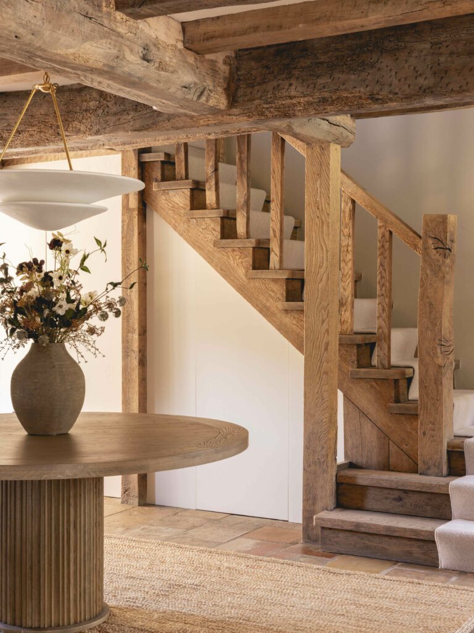
The most striking intervention is the new conservatory, replacing a dilapidated timber structure of little historic or architectural significance. The new conservatory, with its expressed timber exoskeleton and high-performance glazing, references ‘temporary’ garden buildings while offering a bold and contemporary addition. Its structure not only creates a visual rhythm but also serves as a shading device, while double glazing and an anti-glare coating further minimise summer overheating.
Thermal performance across the home has been significantly improved. Secondary glazing was introduced in the 17th century rooms, and the windows and doors in the 19th century extension were upgraded, all with sensitivity to the listed status of the home.
The completed refurbishment ensures Ash Farmhouse can continue to function as a home for many more decades to come. By carefully balancing historic preservation with modern requirements, we have created a sustainable, flexible environment that respects the past while embracing the needs of 21st century family living.
The renovation has made me even more thankful for all my blessings. It is not just a beautiful home; it’s a place that lifts my spirits every day. What I enjoy most is how the layout now effortlessly connects the house, its exterior, making it feel as if the garden has brought into the home
Project Team