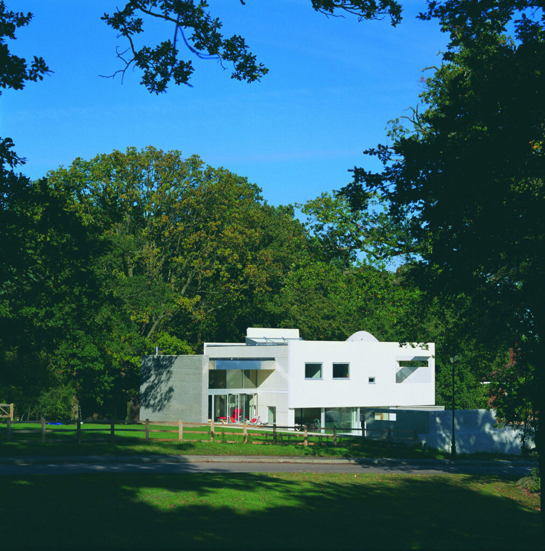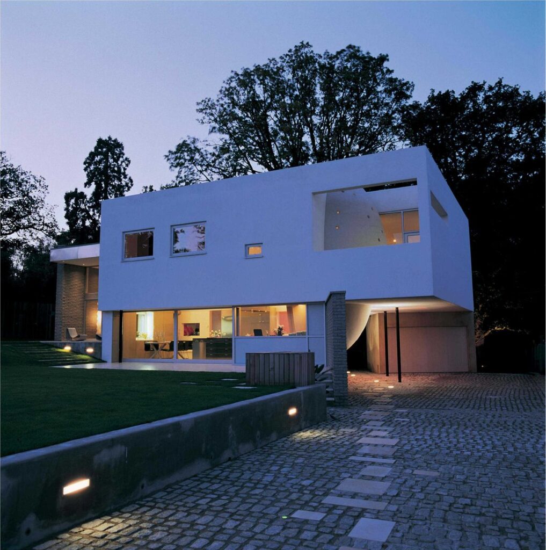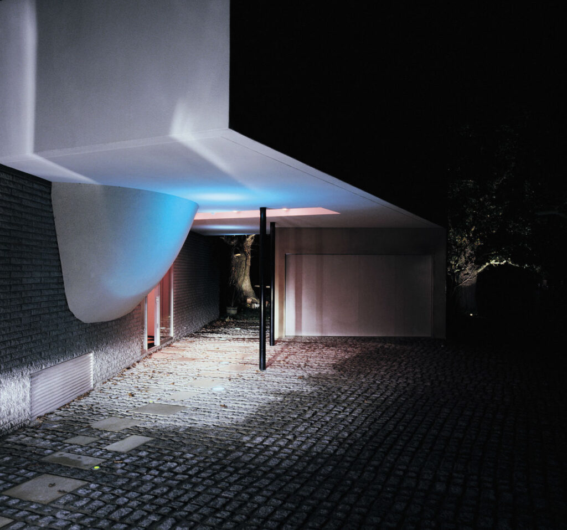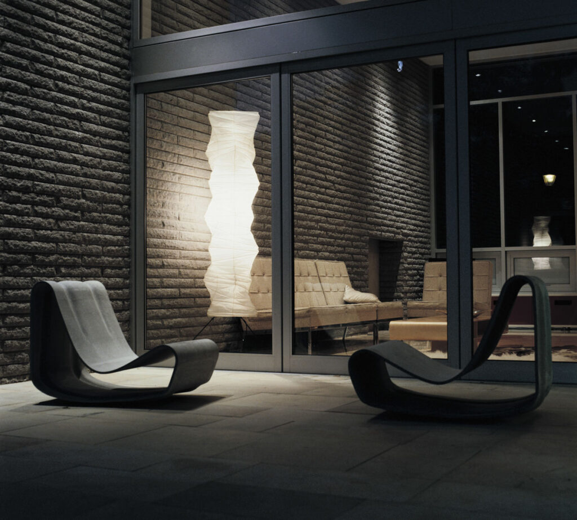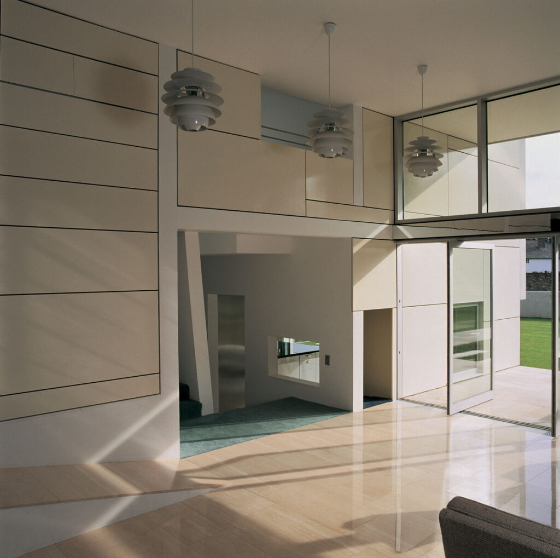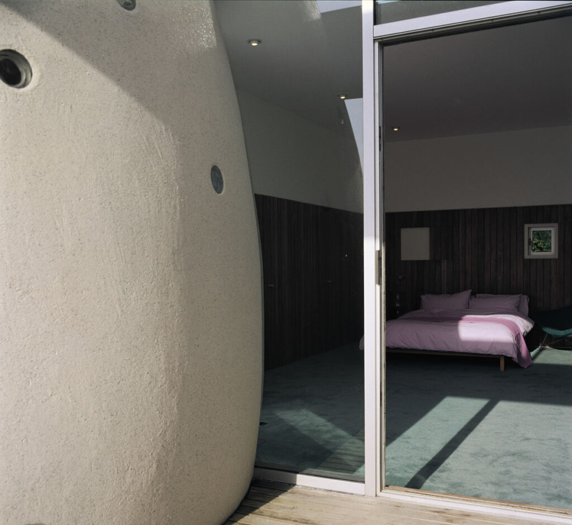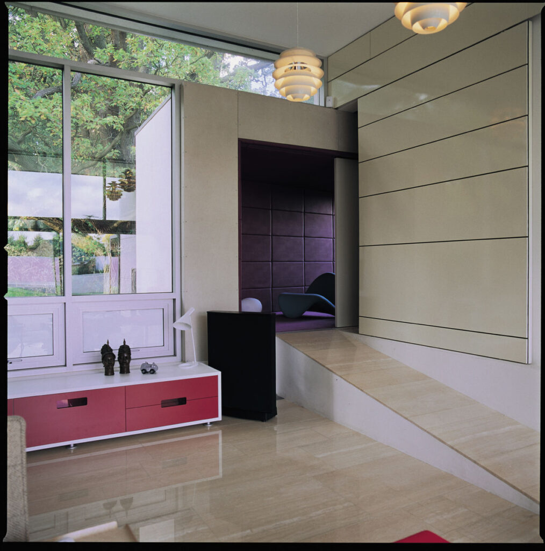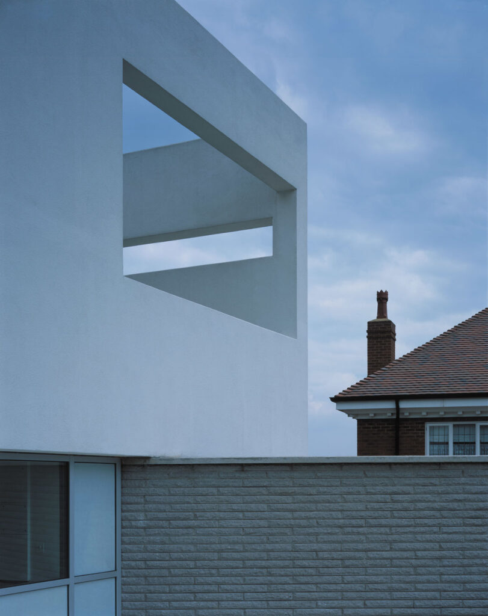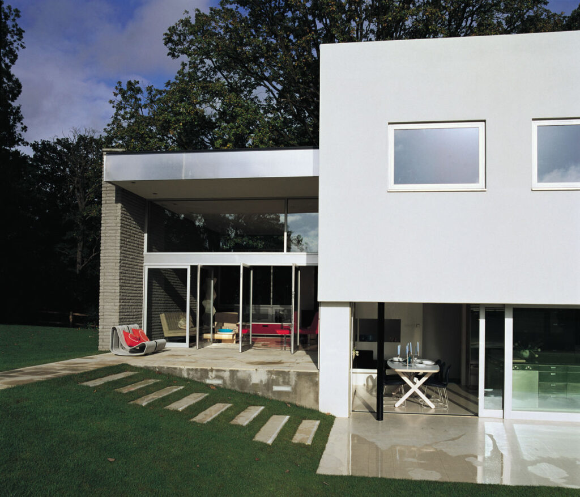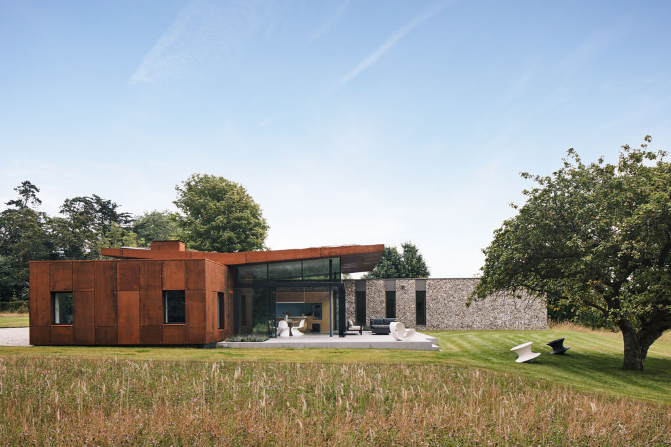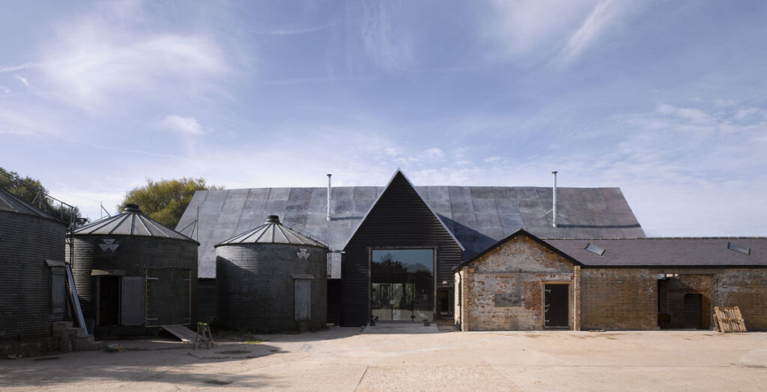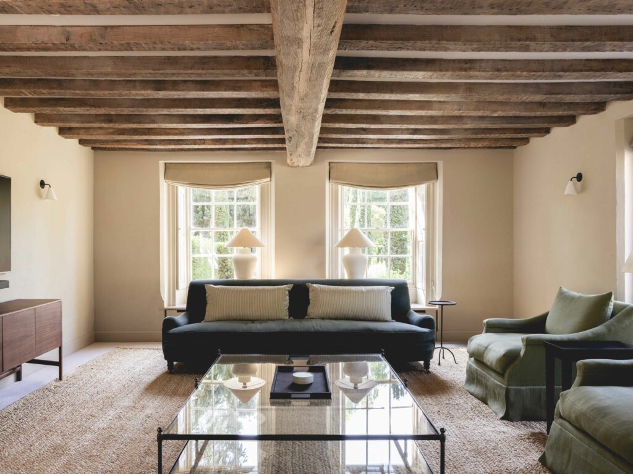The Drop House’s singular appearance is formed by a number of elements, including an inclined stair wall which provides the focal point of the house, and the suspended ‘water drop’ which bestows its name. The compact five-bedroom home optimises its site conditions by taking advantage of the southerly aspect to maximise solar gain. The fluid, open-plan living extends outside at various points with rooms opening out into the garden, making an integrated whole of interior and exterior environments.
Photography David Grandorge and Tim Brotherton
