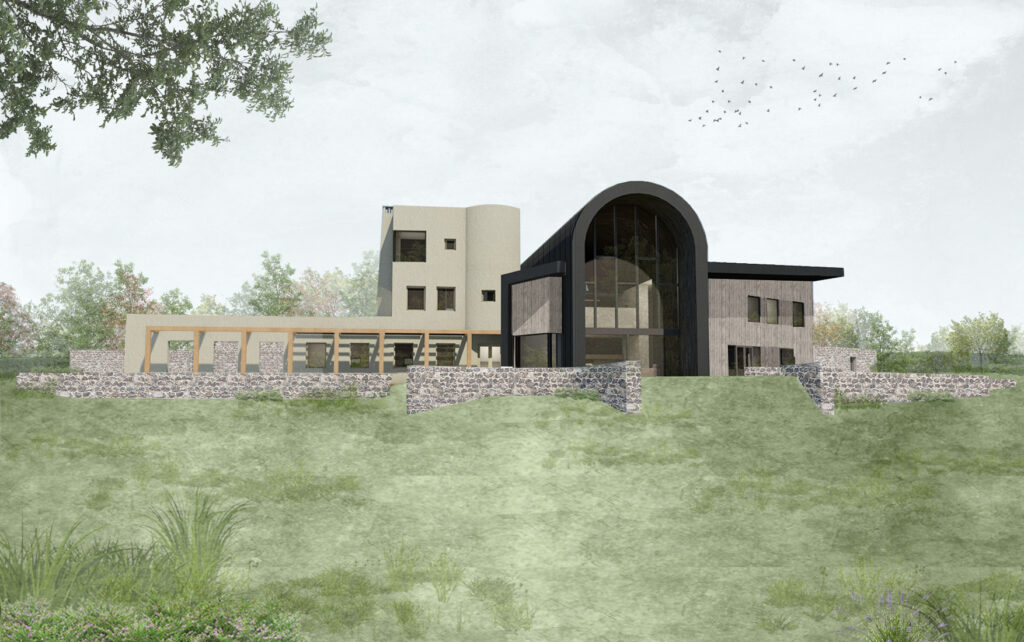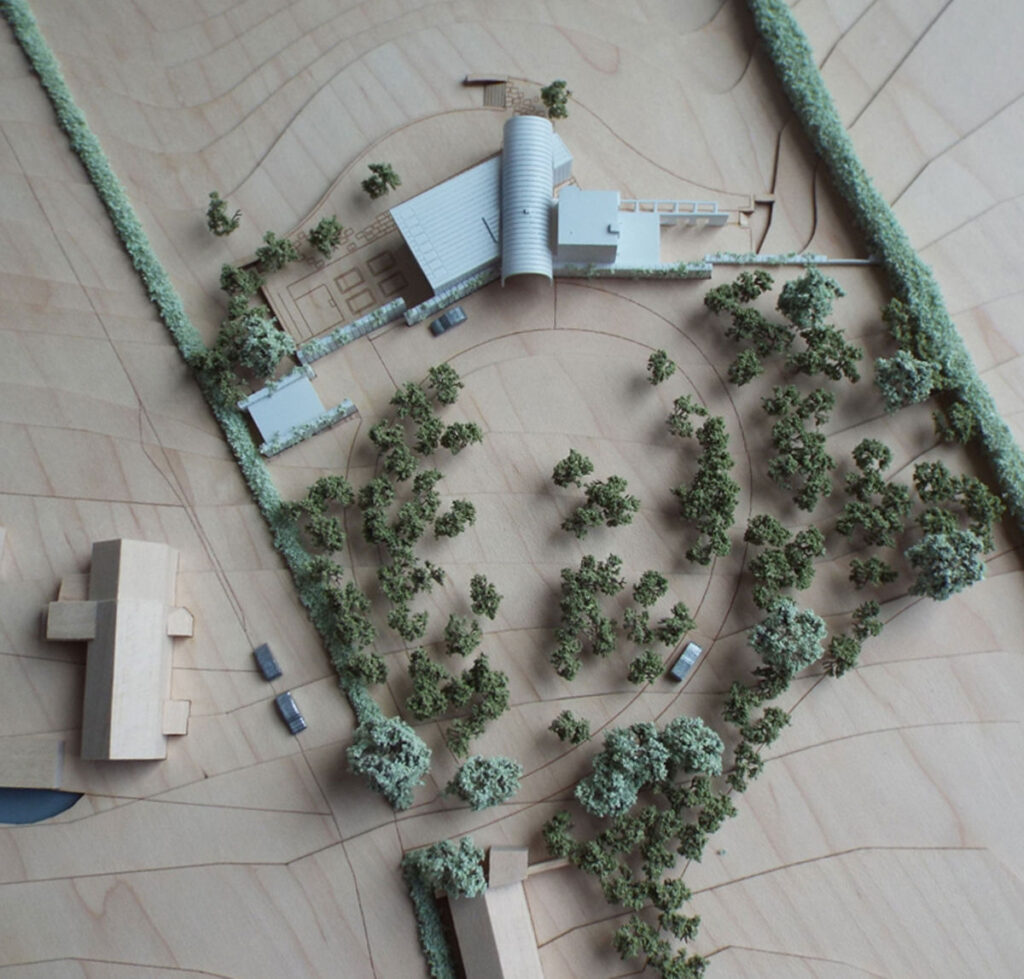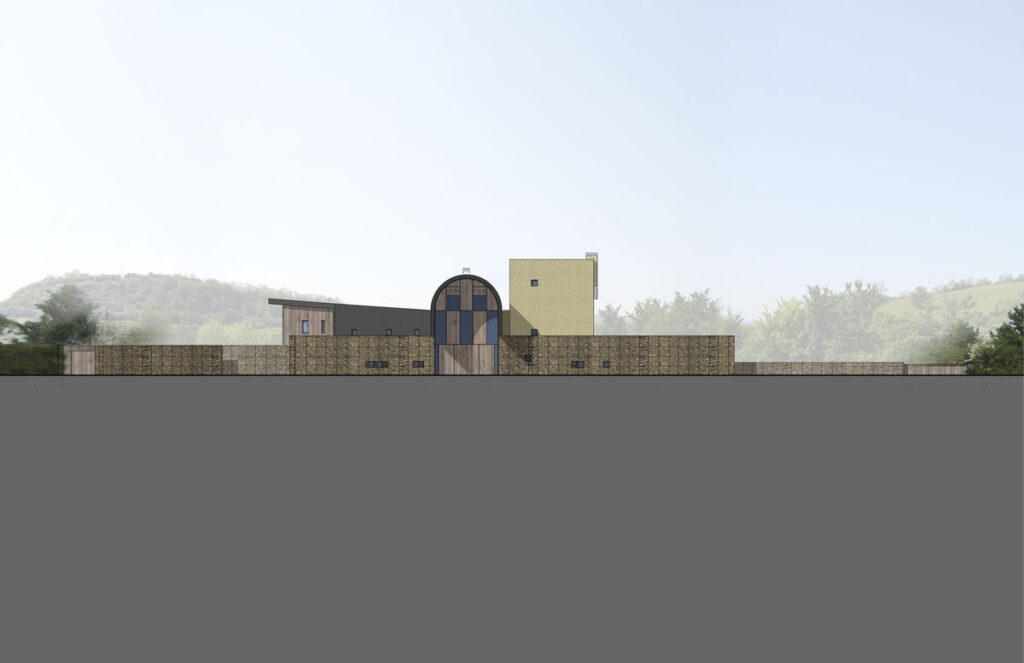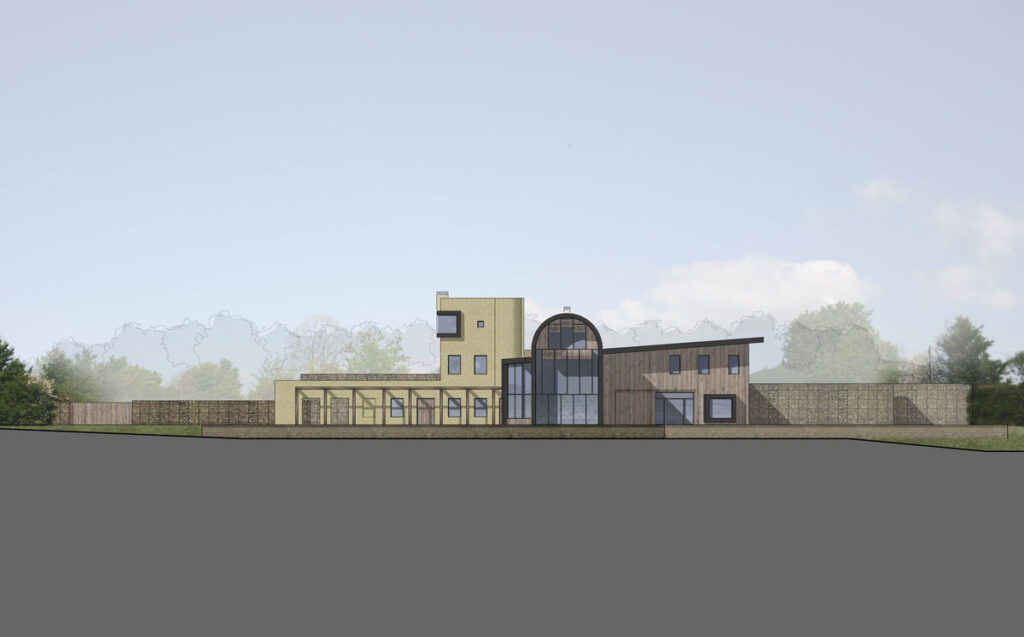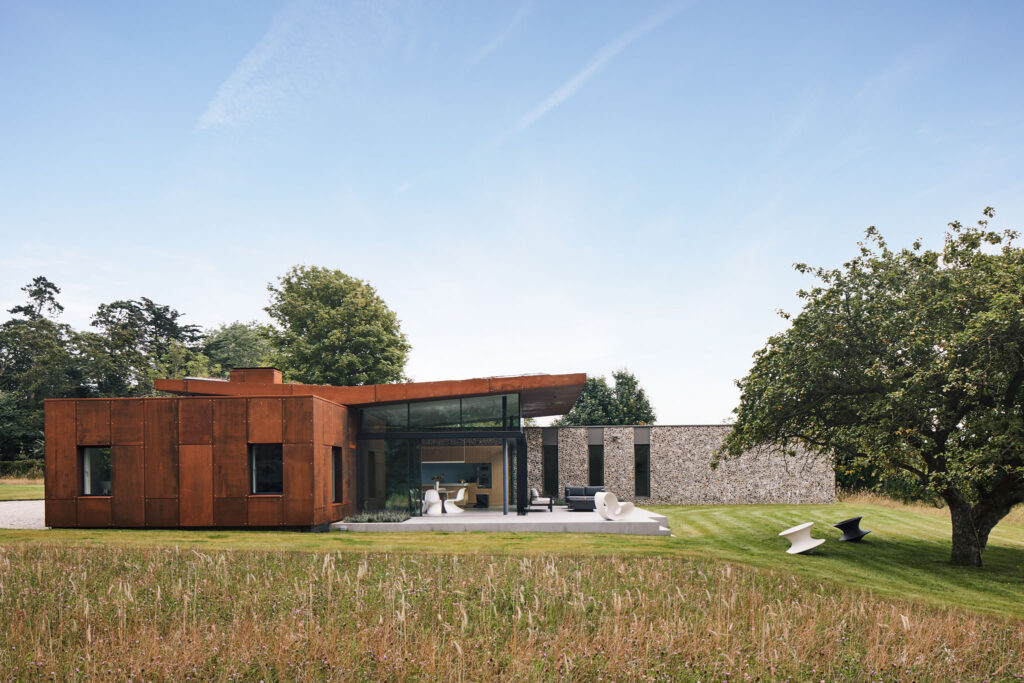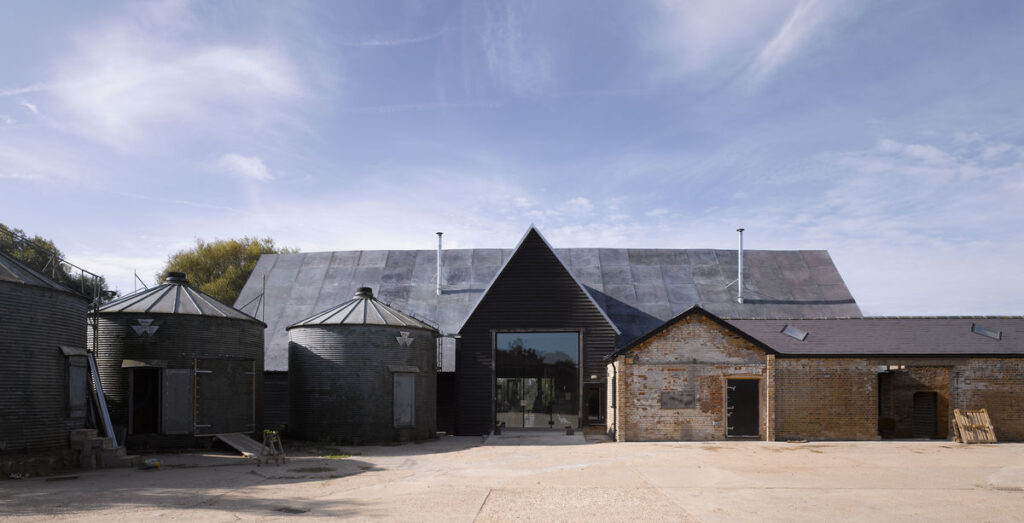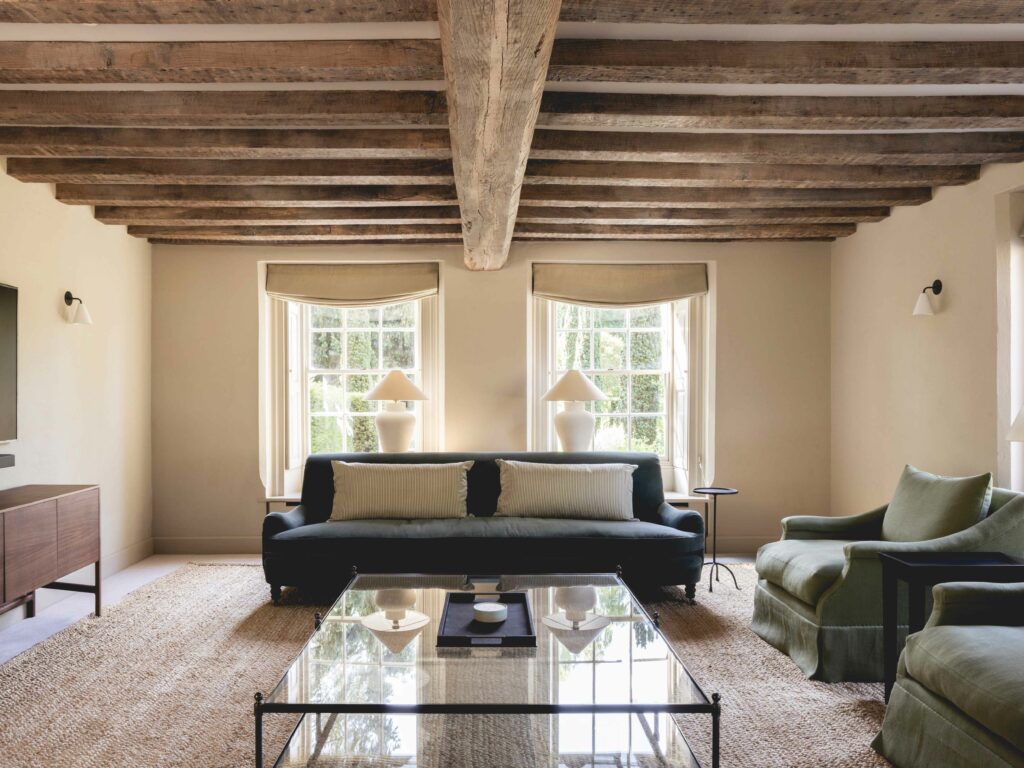Nestled high in the scenic Mendip Hills, the Dove sets out to be the first in the world to achieve Passivhaus performance with a non-standard form. Designed to meet the stringent requirements of Paragraph 80 of the NPPF and inspired by the local vernacular architecture the Dove seamlessly integrates tradition with innovation.
The house features a captivating barrel-roofed ‘basilica’ that pays homage to the Dutch barns found nearby. Acting as a central pivot, the basilica connects two wings: one housing the family living spaces, and the other enveloping more private areas like guest bedrooms, a snug and an artist’s studio.
The choice of exterior materials pays homage to the local landscape. The gabion walls showcase local yellow oolitic Jurassic limestone, akin to the stone field walls. Meanwhile the main structure along with the inverted lean-to is clad in zinc mirroring the corrugated metal facades of nearby barns and agricultural lean-tos. For the tower building, a lime render is employed, a nod to domestic buildings.
The Dove was planned for construction using both prefabricated hemp panels and in situ construction using locally grown hemp. Designed to meet PassivHaus standards and achieve zero-carbon construction and energy use, the Dove boast a range of sustainable features. These include summer shading for optimal winter and solar gains, solar panels, triple glazing, exceptional insulation and airtightness, and a MVHR system ensuring excellent ventilation and air quality.
