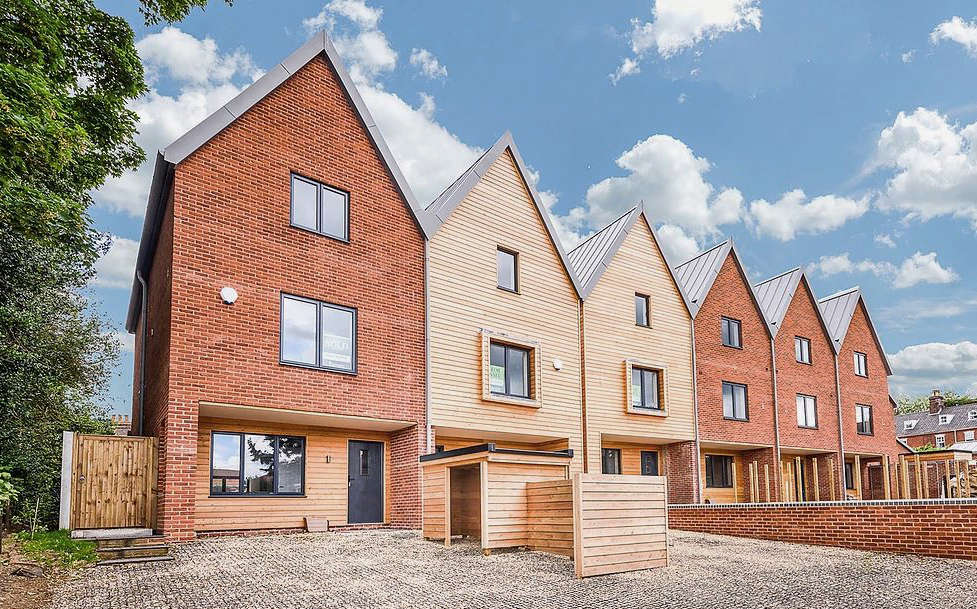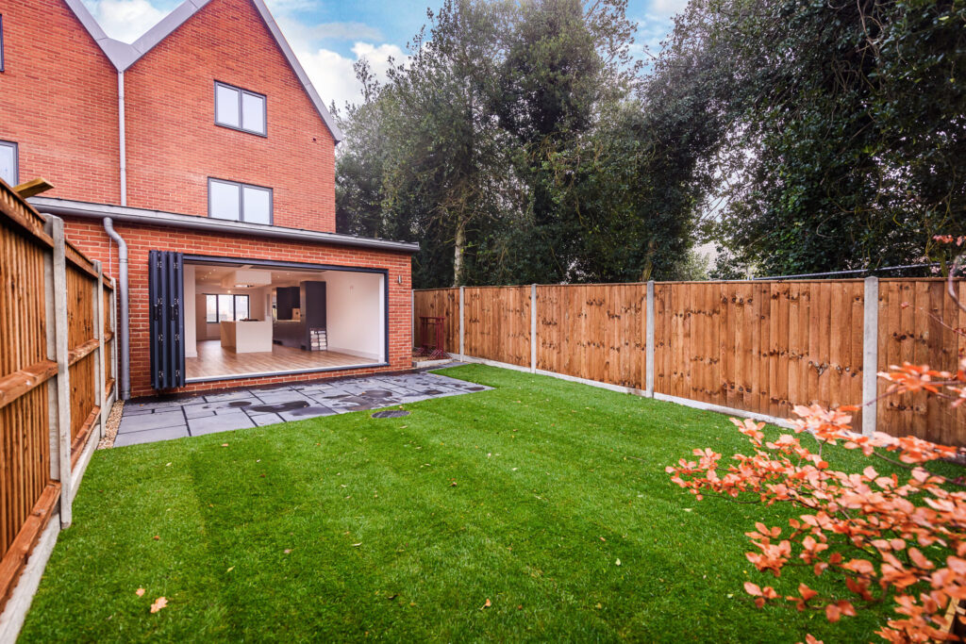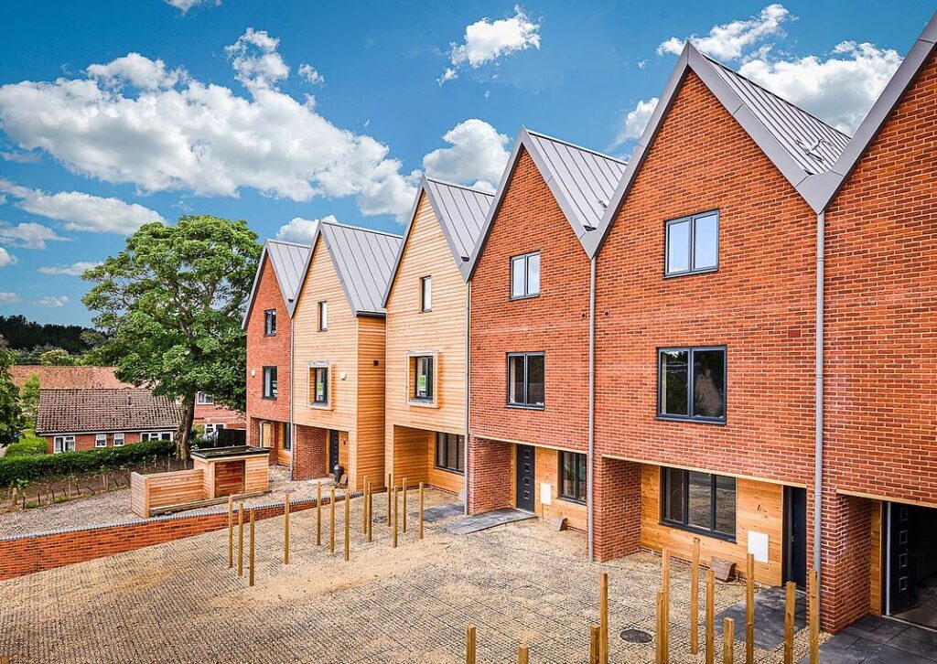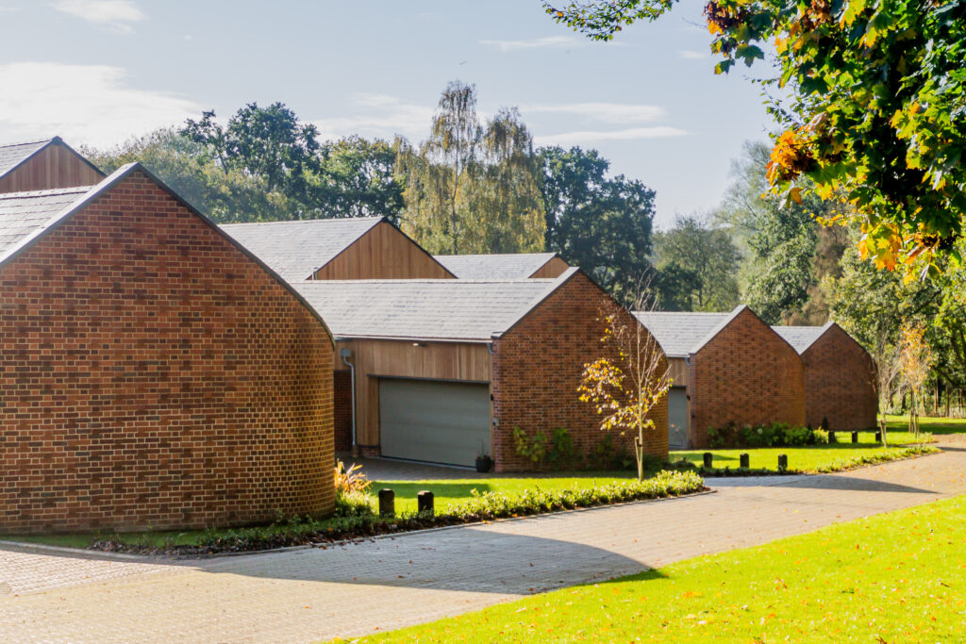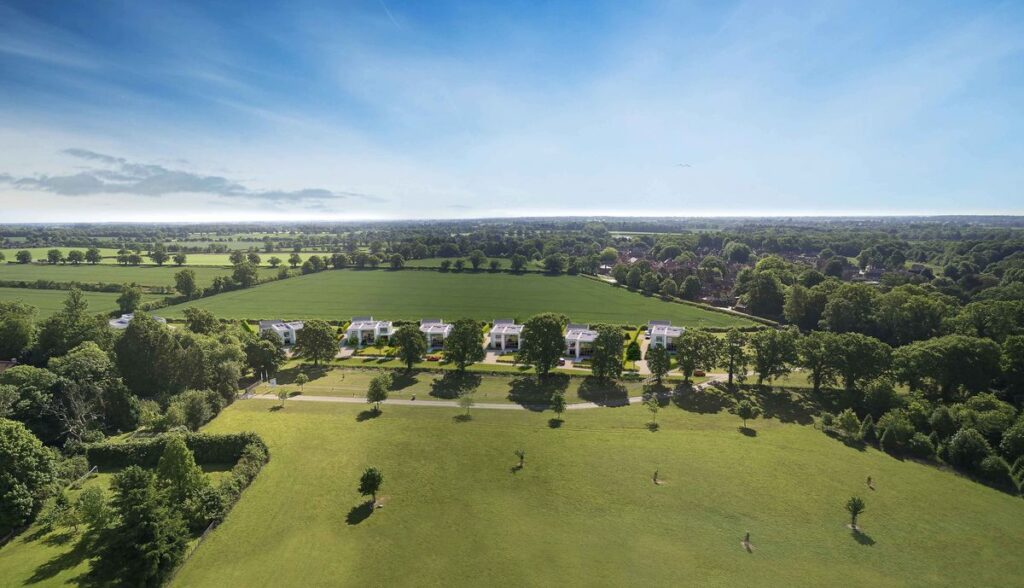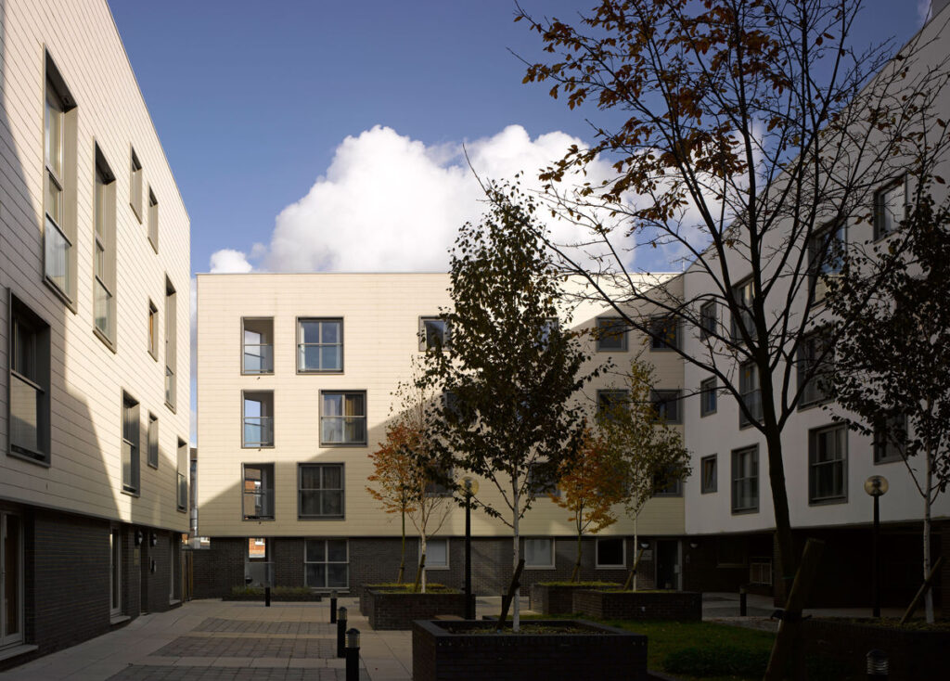Hudson Architects secured planning permission for 10 dwellings on the site of the former Fakenham Jobcentre. The scheme comprises of a terrace of six four-bedroom houses, three two-bedroom houses and one two-bedroom bungalow. The design of the scheme references the attractive Victorian houses opposite the site with their steeply pitched grey roofs and red brickwork. The form is defined by an undulating wave of monochromatic size roofing, highlighting shadow variations and referencing the gables of the original Baron’s Hall which once stood on the site.
Photography Wilkinsons Builders
