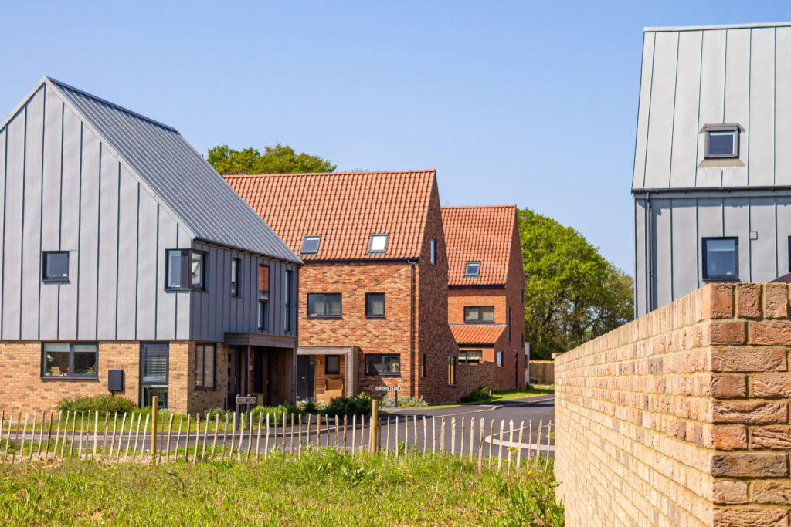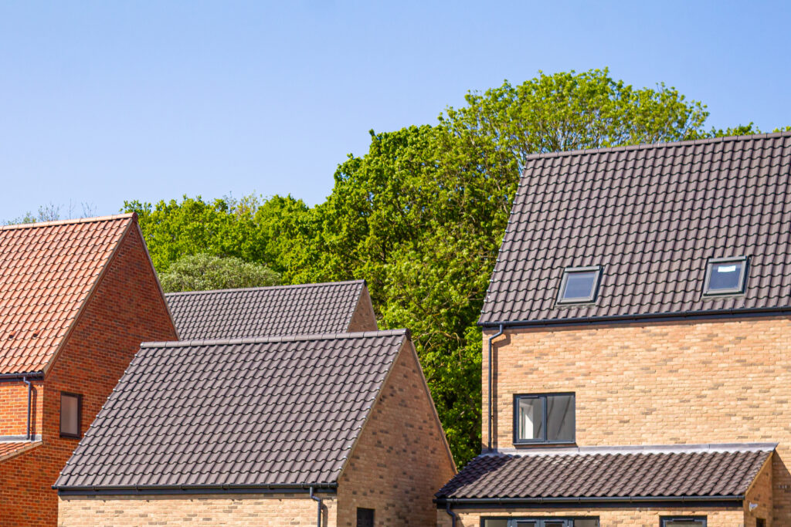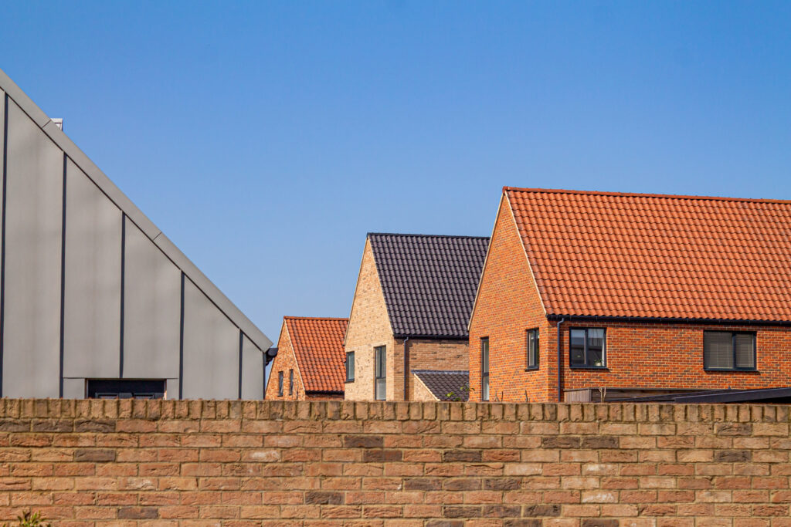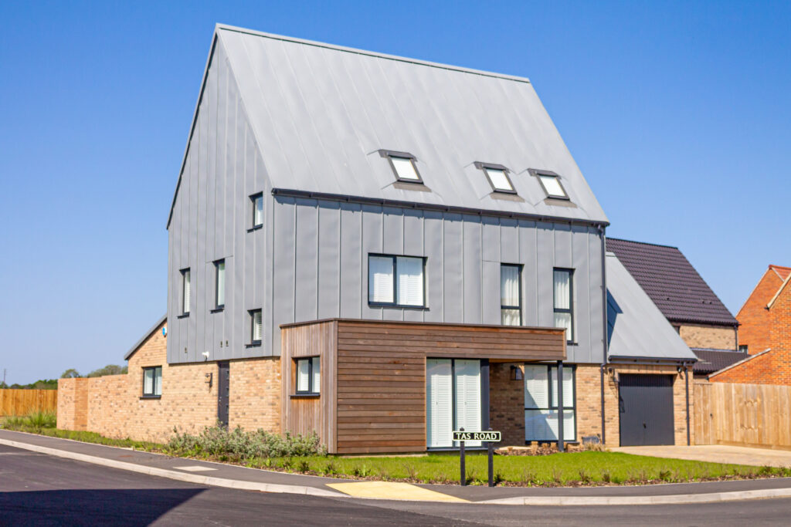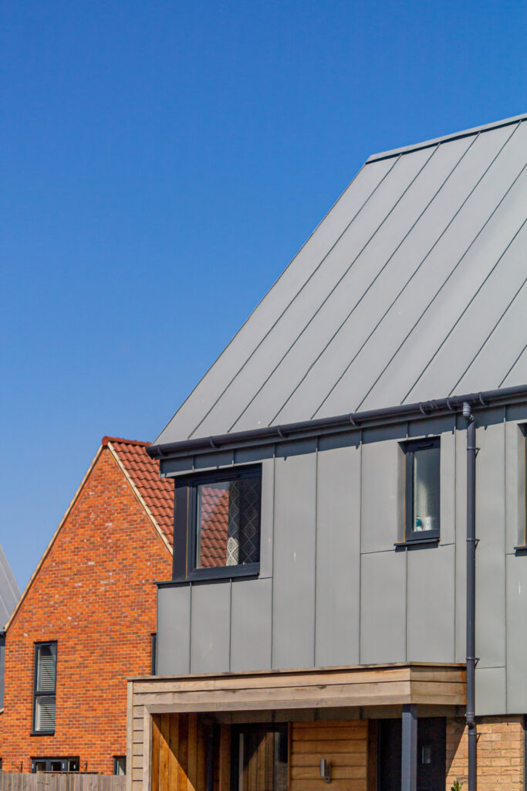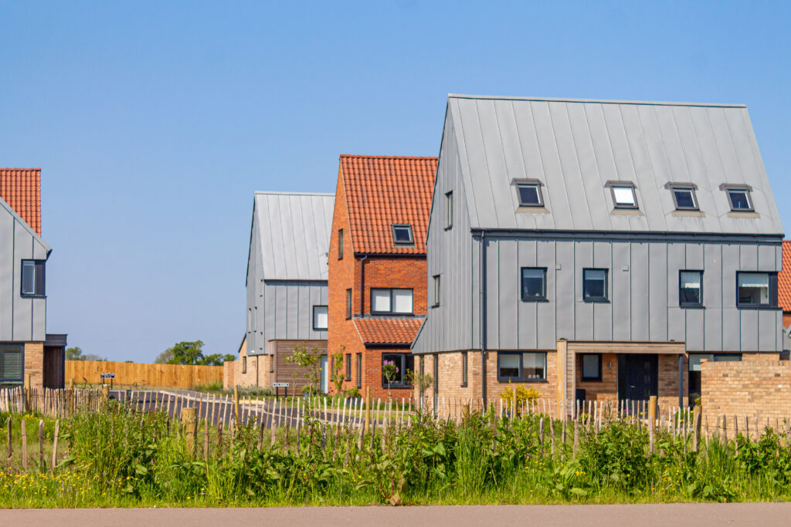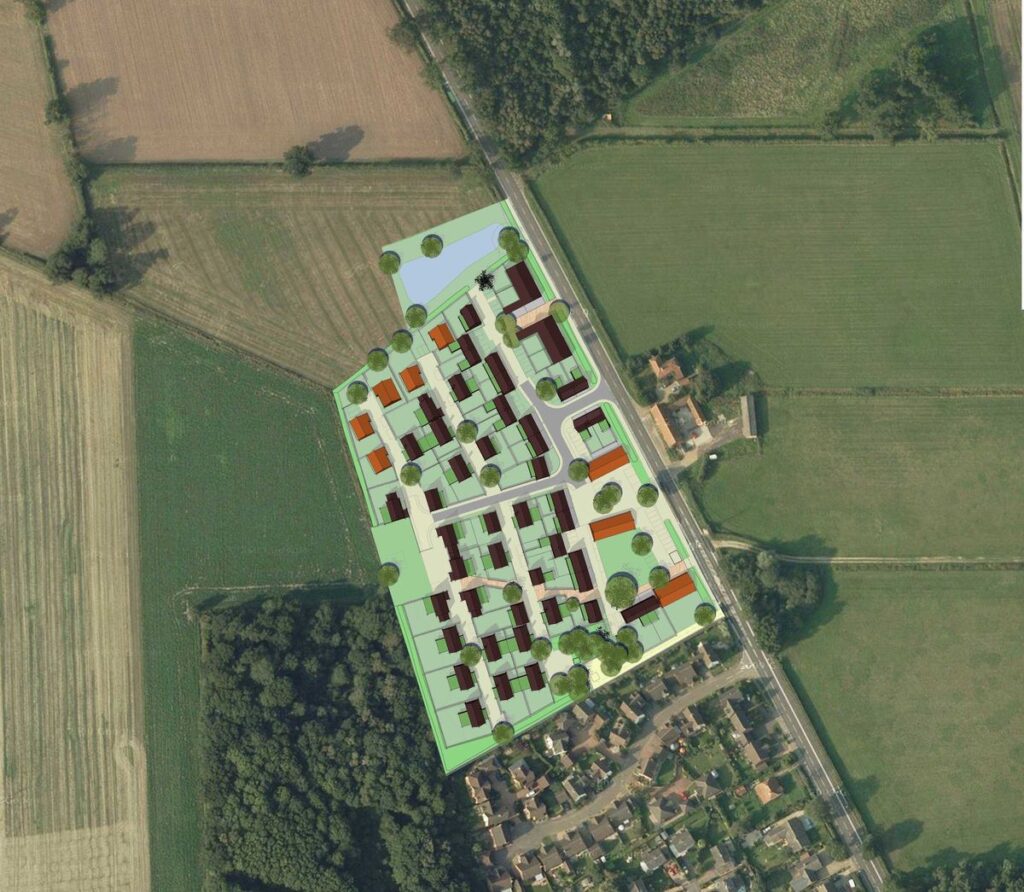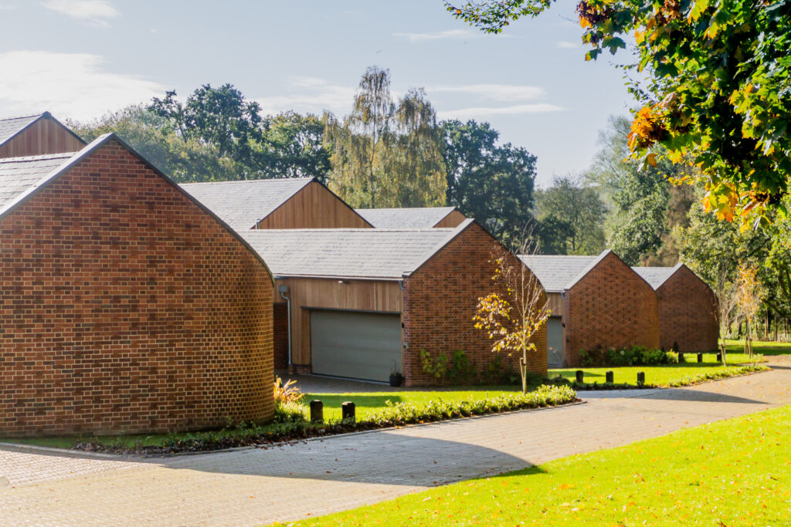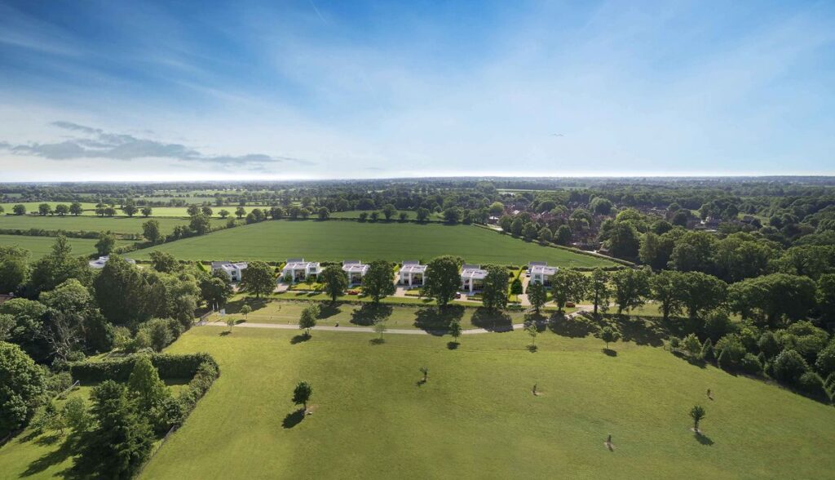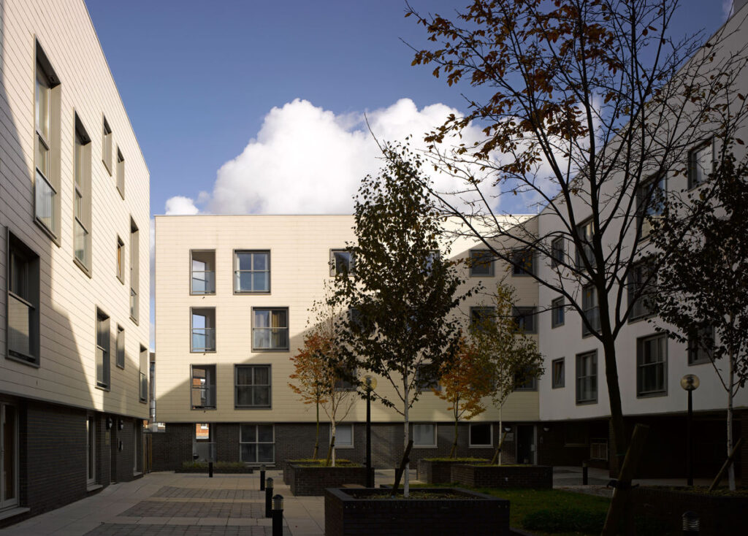Hudson Architects secured outline planning permission for 50-60 dwellings on an unallocated site on the northern edge of Framlingham Earl, near Norwich. The scale and layout of the masterplan were carefully considered as a transition between the built edge of the village and the open landscape beyond it. Approval was originally sought for access, scale and layout, with other matters, including appearance, reserved. At the request of the local planning authority a more detailed Design Code was also submitted giving clear guidance on an agreed contemporary character for the new homes. The site is currently being built out by Bennett Homes.
Photography by Anna Venn-Moncur
