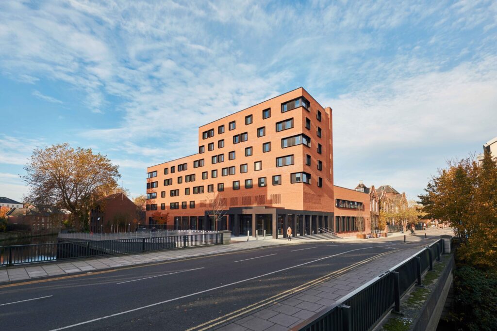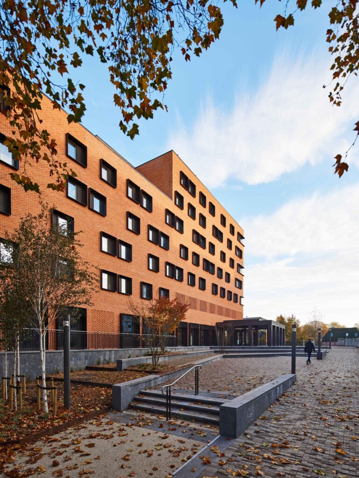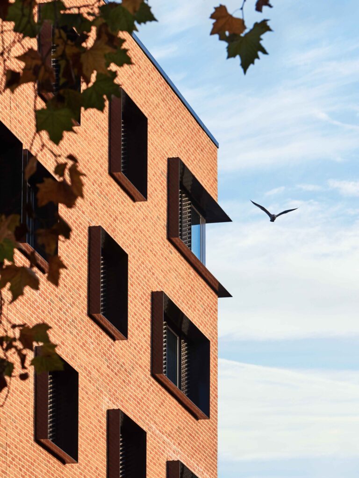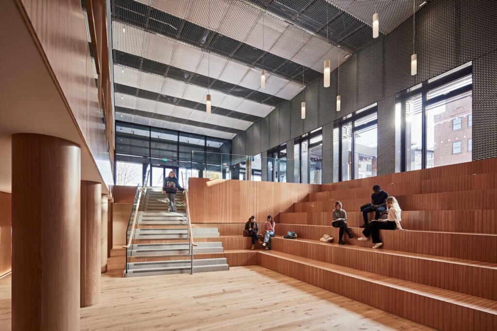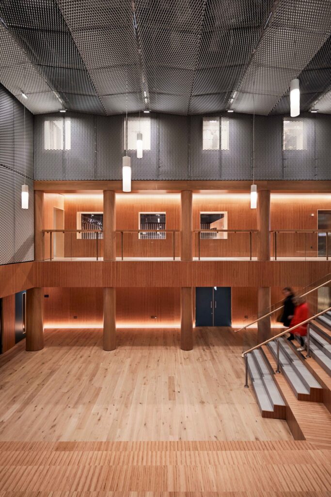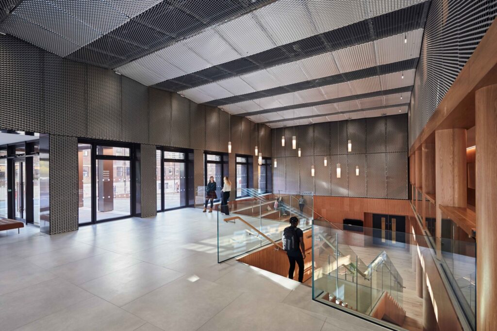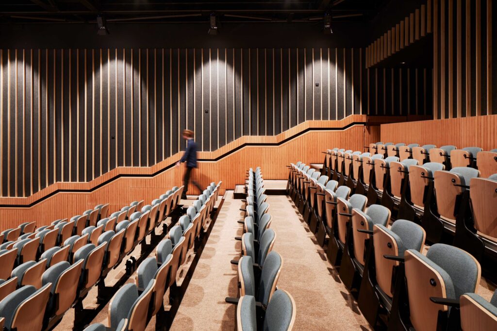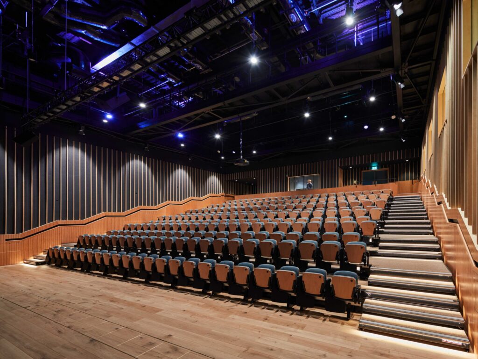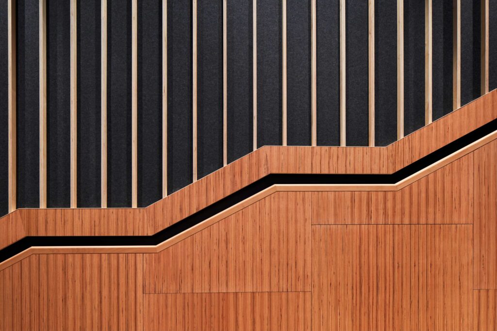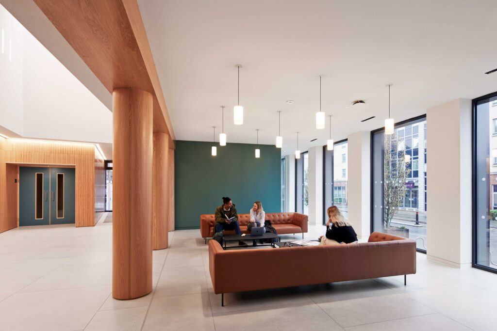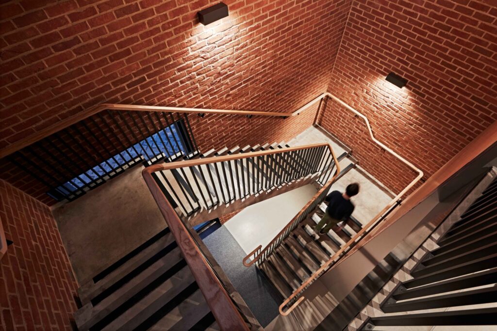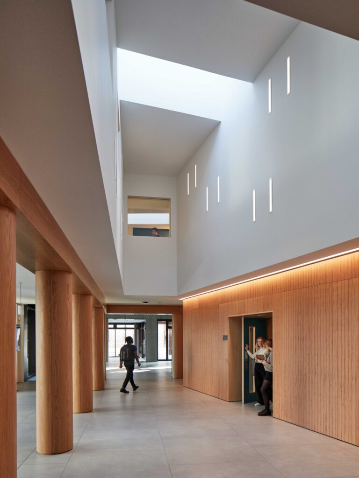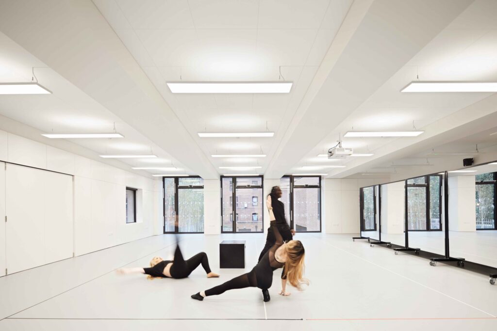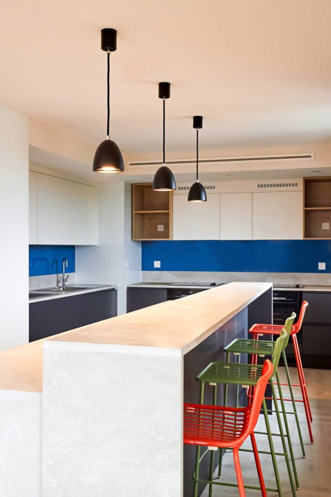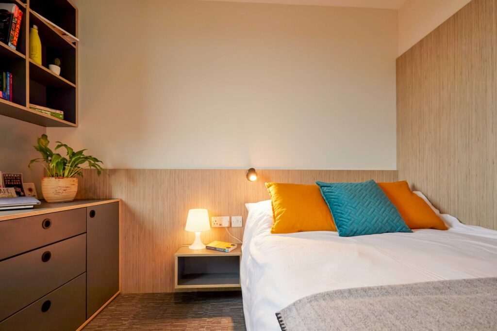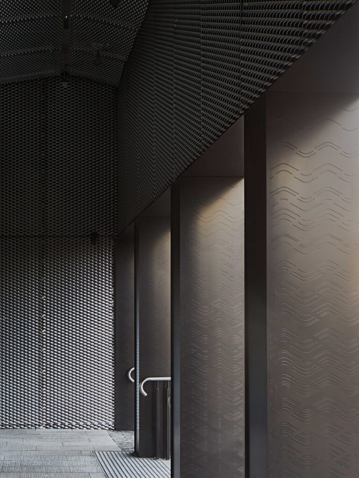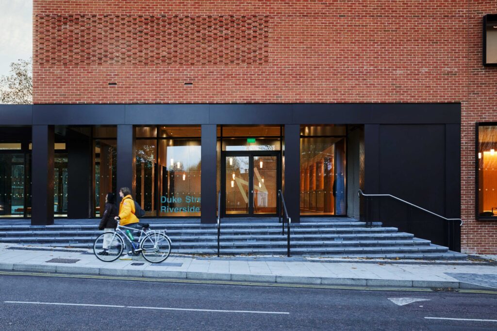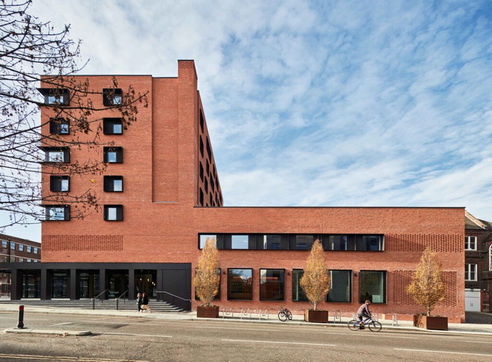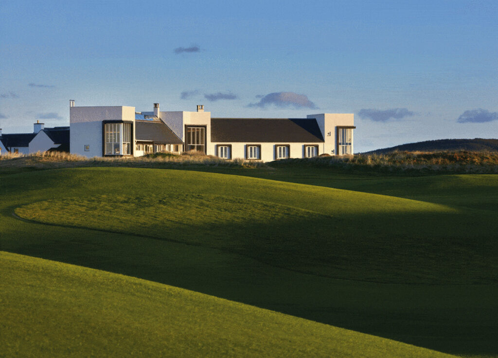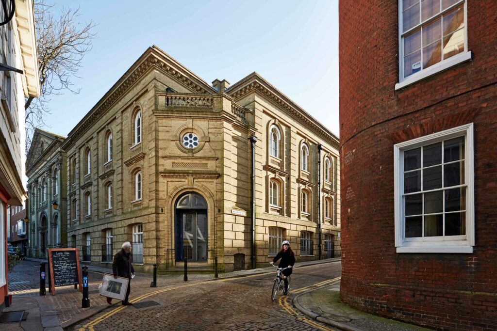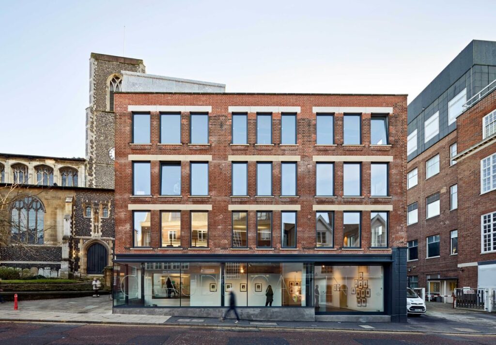Hudson Architects’ latest project for Norwich University of the Arts, Duke Street Riverside, is a sophisticated building which completes this under-sung corner of the city. Housing both teaching space and accommodation for 100 students this flagship building reflects the client’s deep commitment to the well-being of both the students and the city more broadly and is an exemplary benchmark for contemporary educational institutions.
The two uses are cleverly enclosed within the slender industrial red brick envelope, with a new lecture theatre and teaching facilities below and student accommodation above. The building navigates planning and urban design complexities of non-uniform building heights, stepping up and down to mediate between different contexts. Carefully designed natural ventilation and solar shading systems at Duke Street Riverside contribute to a robust sustainability strategy. Student rooms are heated by electric radiators, taking advantage of the on-going decarbonisation of the grid and erratic usage pattern for the rooms, and an MHVR systems maintains the air quality of the air-tight building.
The challenges created by the riverside location are harnessed to create a sunny new public plaza whose popular elephant-stepped seating provides a theatrical interface between the public and the institution and support the city’s aspiration to enhance access along the River Wensum. This external space is twinned with an interior equivalent, which steps down strikingly deep into the heart of the ground floor plan and is used by students and teachers as an informal lecture theatre or social space. Clad with the projects distinctive metal panels etched in patterns that recreate those used at an ironworks that stood on the site in the 19th century and celebrate the importance of artistry and craftsmanship at NUA., this space navigates through to the other main spaces in the building – the timber lined lecture theatre whose raked retractable seating accommodates the diversity of uses anticipated by the university, the spectacular state of the art teaching spaces whose dual aspect takes in the riverside and birch tree planting – as well as the other ancillary uses. Moving around the building, the circulation contains openings with surprising glancing views, and a skylight which appears impossibly deep within the building plan to unexpectedly flood the central core with light.
Organised into flats of 8, the student accommodation at Duke St Riverside is standard setting. Students benefit from private bedrooms which were delivered within budget to feel like pieces of artisanal joinery. They share a beautifully specified kitchen and social space each with a spectacular corner window that takes in the panoramic views of the city. The spaces are expressed on the elevation by a playful rhythm of ultra-fine box-framed windows that talk to the neighbouring building across the river.
Read more about the design behind the project here
Photography by Joakim Boren
