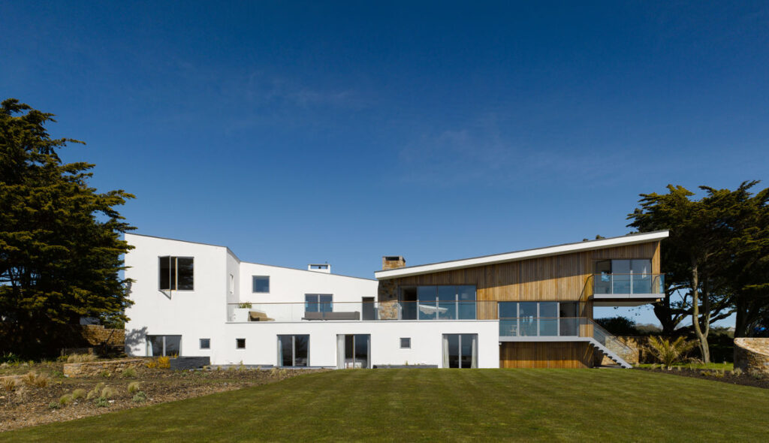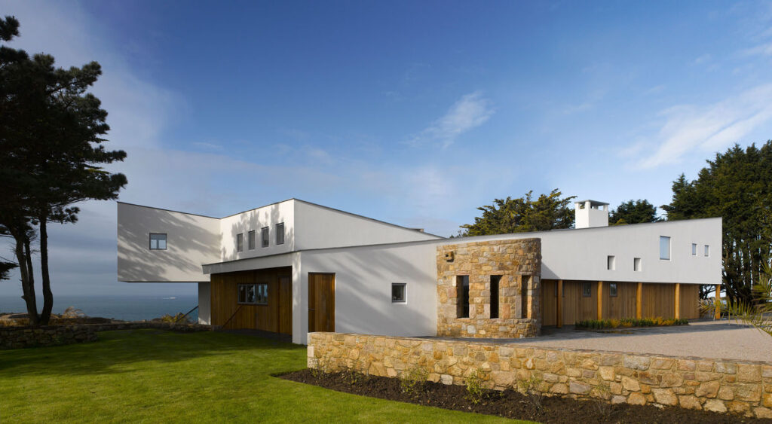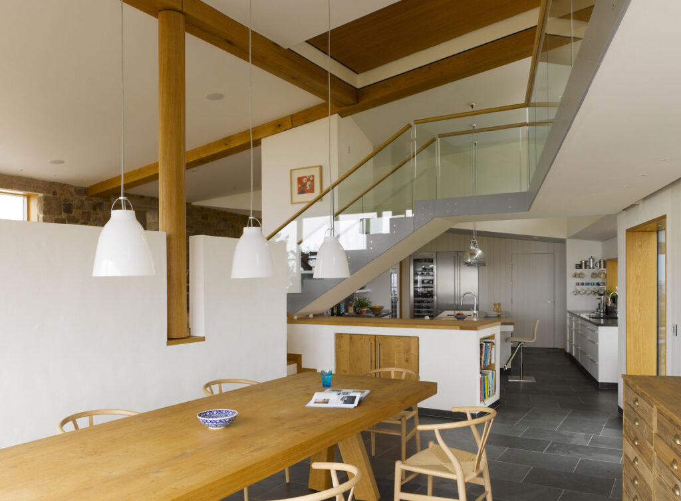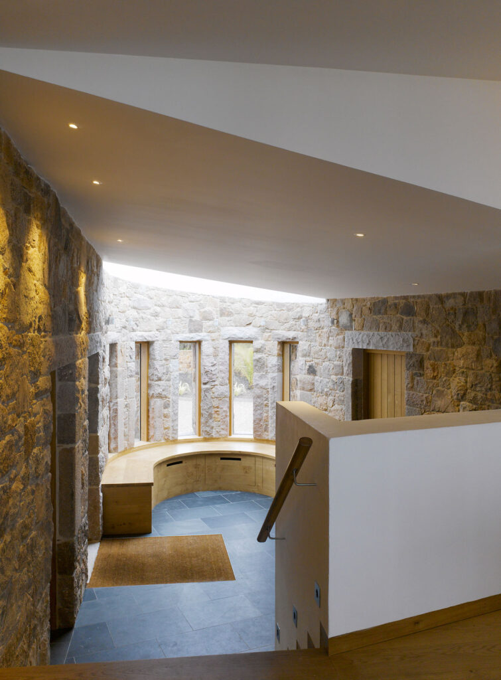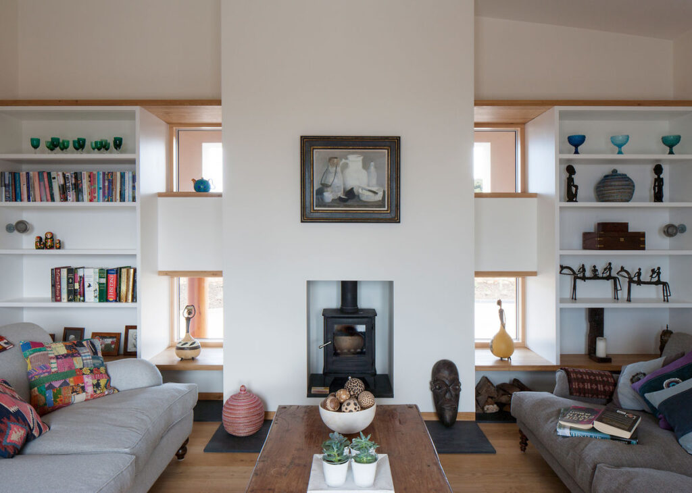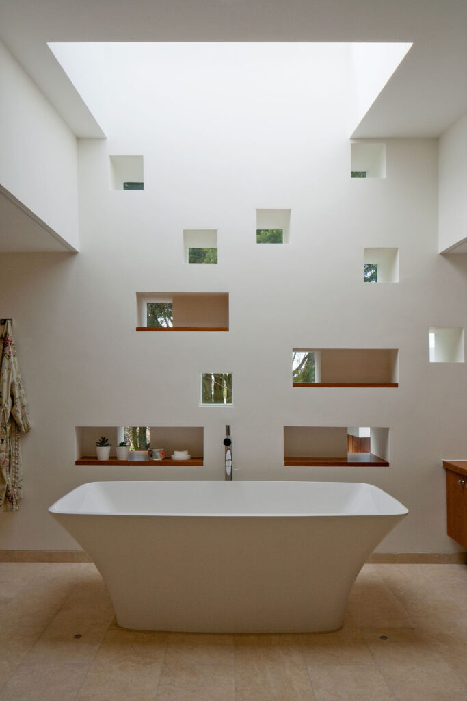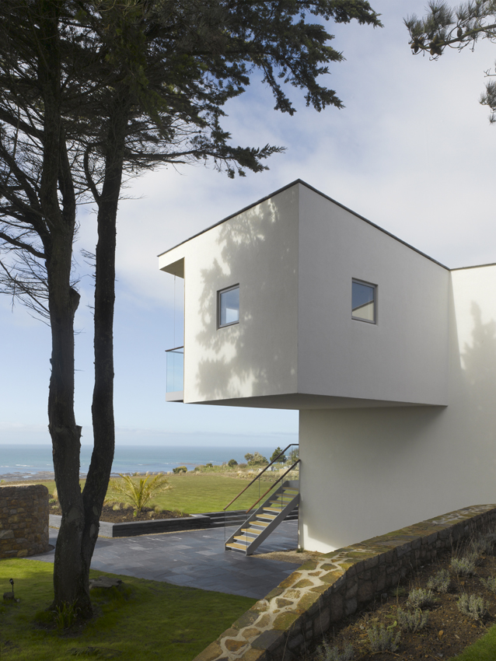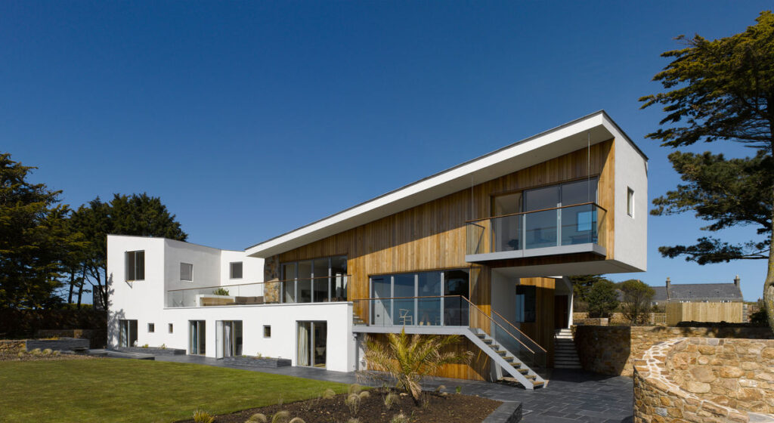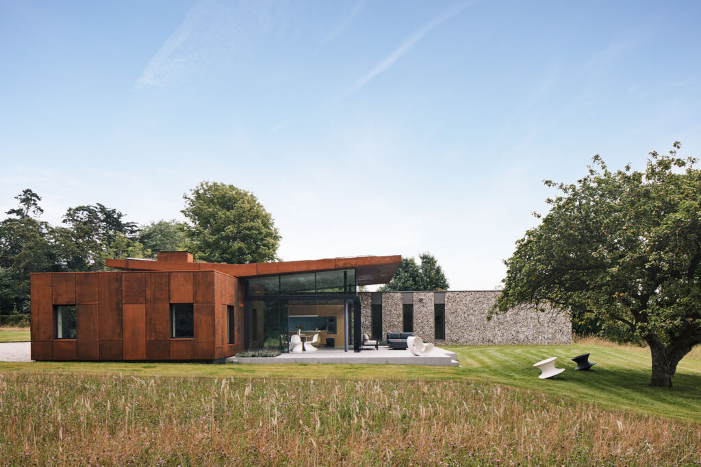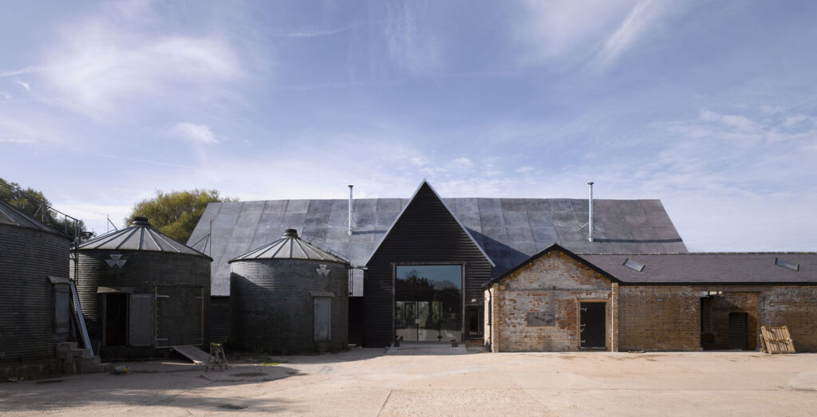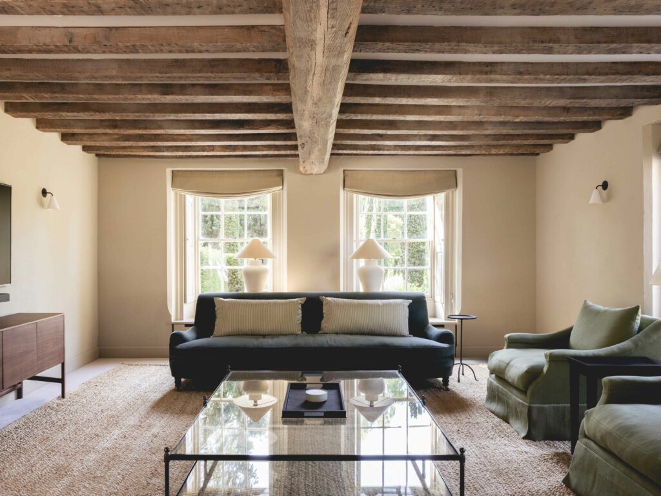Jersey House, a contemporary new family home overlooking St Ouen’s Bay on Jersey, replaces a drab bungalow with a superior contemporary scheme that fully does justice to its setting.
On arrival, the house appears as a single tall storey. It is only when one moves around the site that the real drama of the building is revealed. The arrangement of the house, which is orientated towards the south-west, is designed to make the most of the site and its views out to sea. By digging into the landscape we have created an interesting sequence of half levels with bedrooms at the lower garden level, an entrance at forecourt level, a main living area at a half a level above, and the main bedroom a further half level above this.
Sustainable aspects include solar panels, a heat recovery system, extensive glazing on the south elevation for solar gain and smaller windows on the north elevation to limit heat loss. The roof is designed with an overhang to prevent overheating in the summer but allowing the lower winter sun to penetrate and help warm the building in colder months.
Read more about the design here
Photography James Brittain
