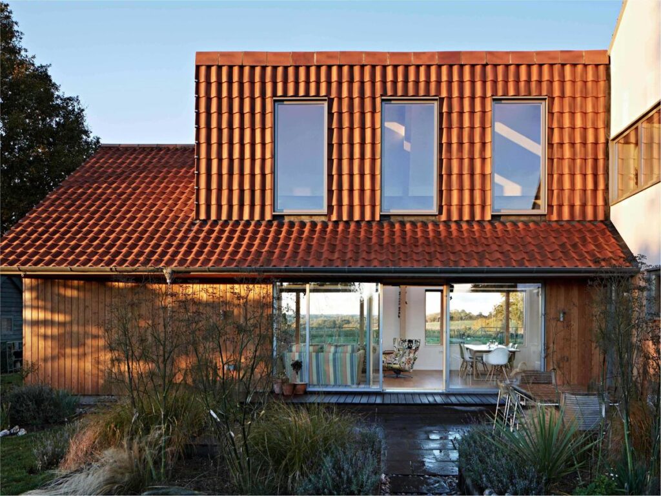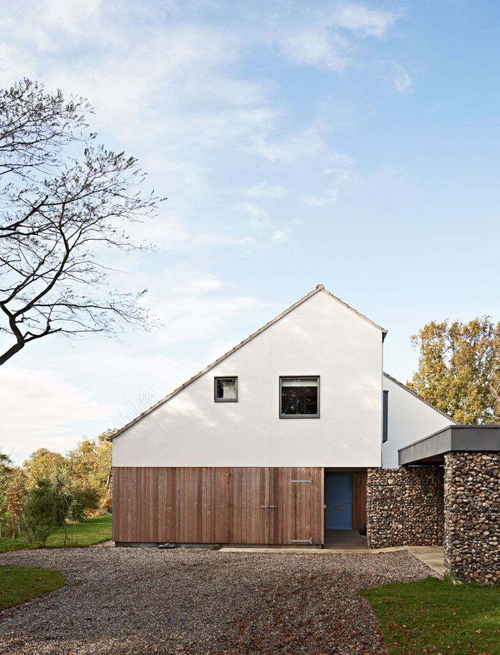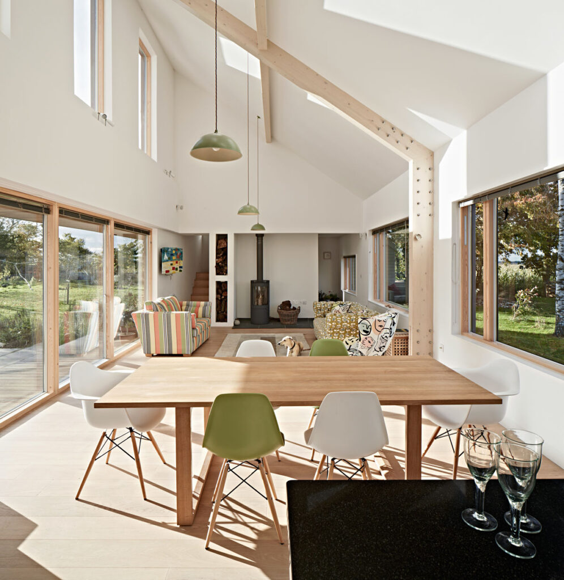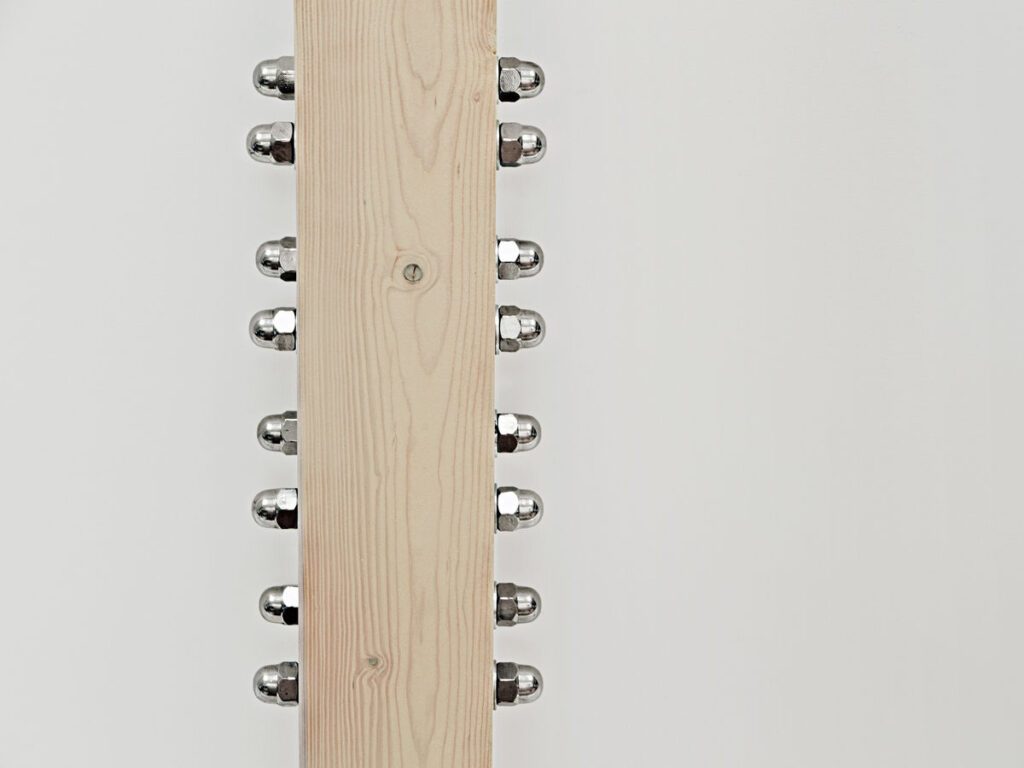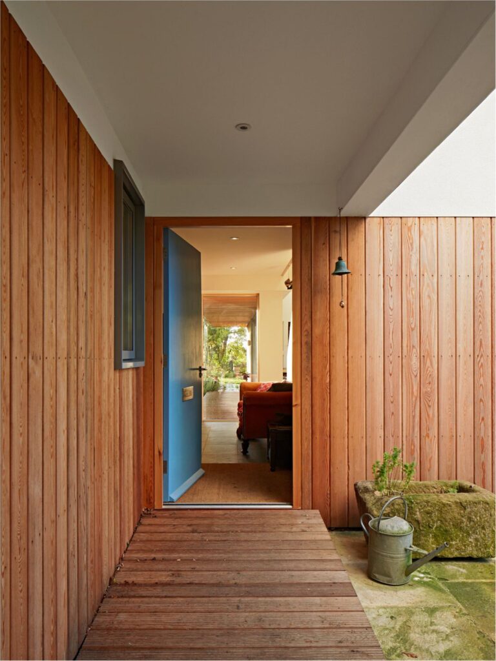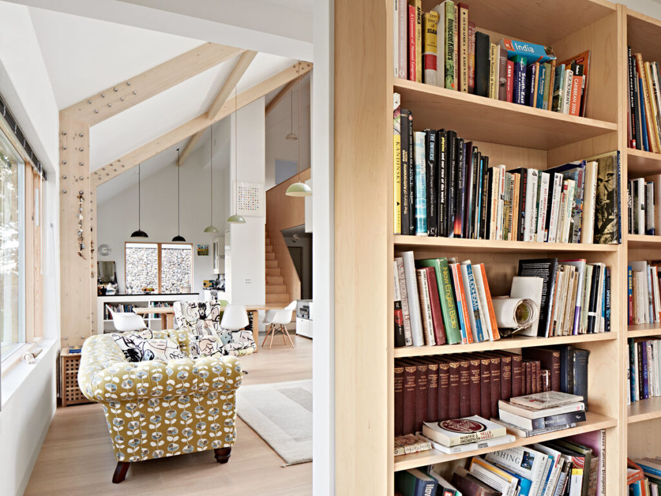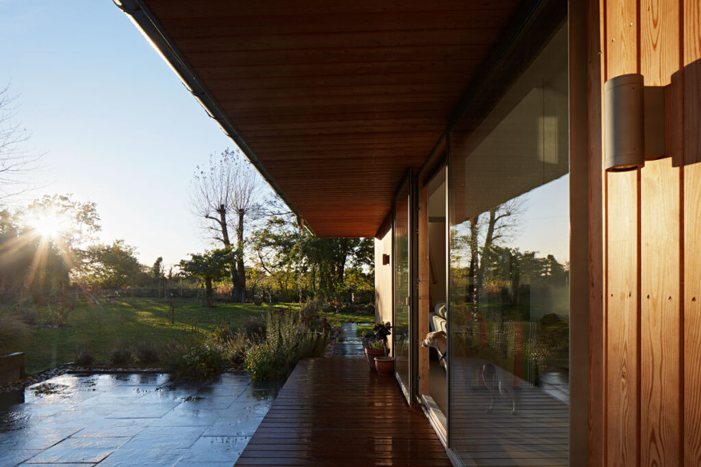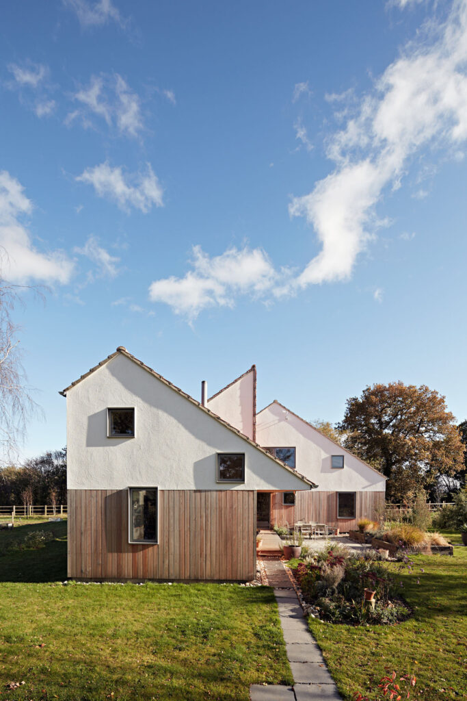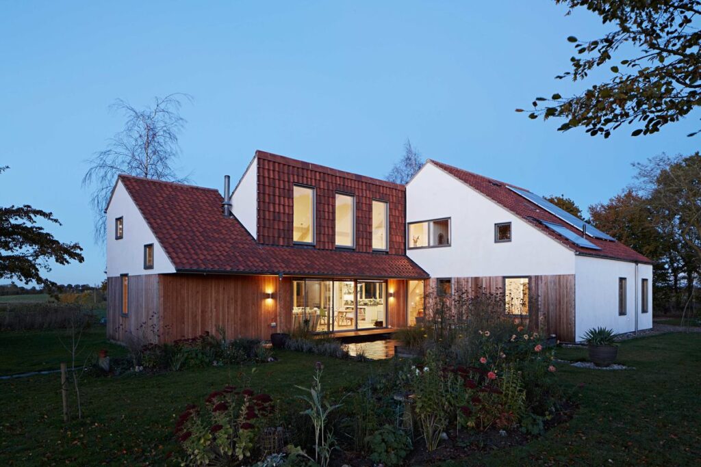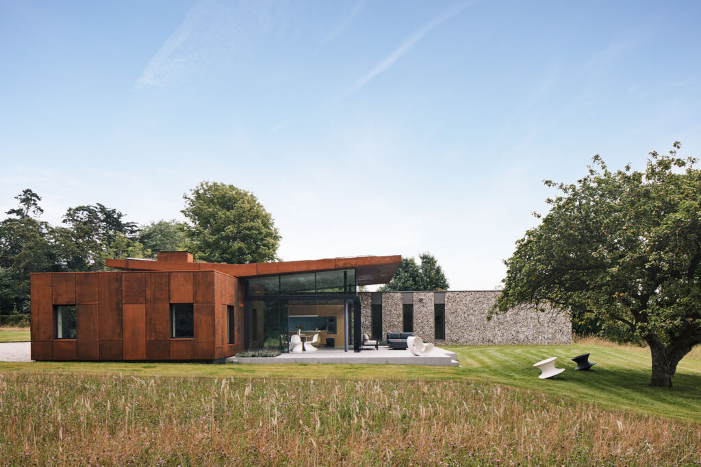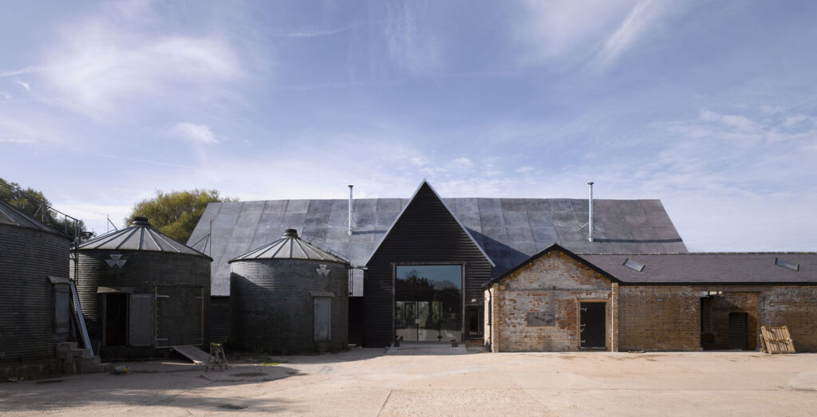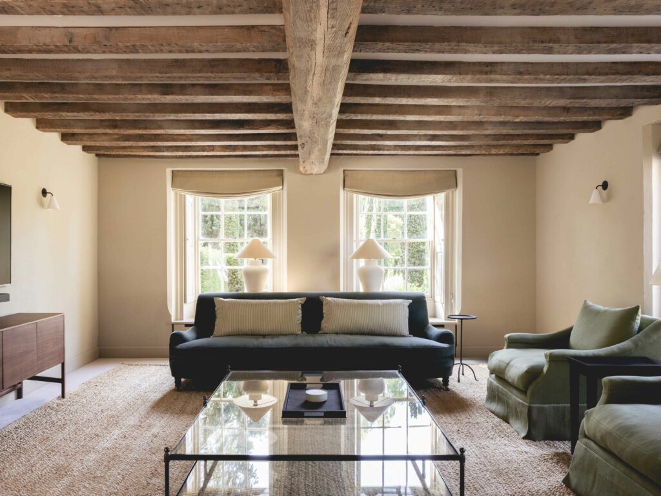Modest and well proportioned, the Eyrie is a contemporary new family home that sits comfortably among its rural surroundings. Its steeped pitch roof provides internal space and volume and a delightful play of angles from several external perspectives. The main living areas – kitchen, dining, living area – are open plan, with the steep pitch of the roof creating an immense sense of height and volume. A carefully chosen palette of traditional materials, informed by local vernacular buildings, completes the thoughtful composition.
Natural and sustainable materials were used wherever possible. By choosing a prefabricated timber-frame we were able to minimise material waste and maximise airtightness. The building was positioned to make the most of natural light and maximise solar gain from the south. Photovoltaics provide heating and hot water, while underfloor heating is connected to a ground source heat pump. Deep eaves were constructed over the veranda to prevent overheating in the summer while maximising penetration of natural light through winter.
Click here to read more about the design
Photography Joakim Boren
