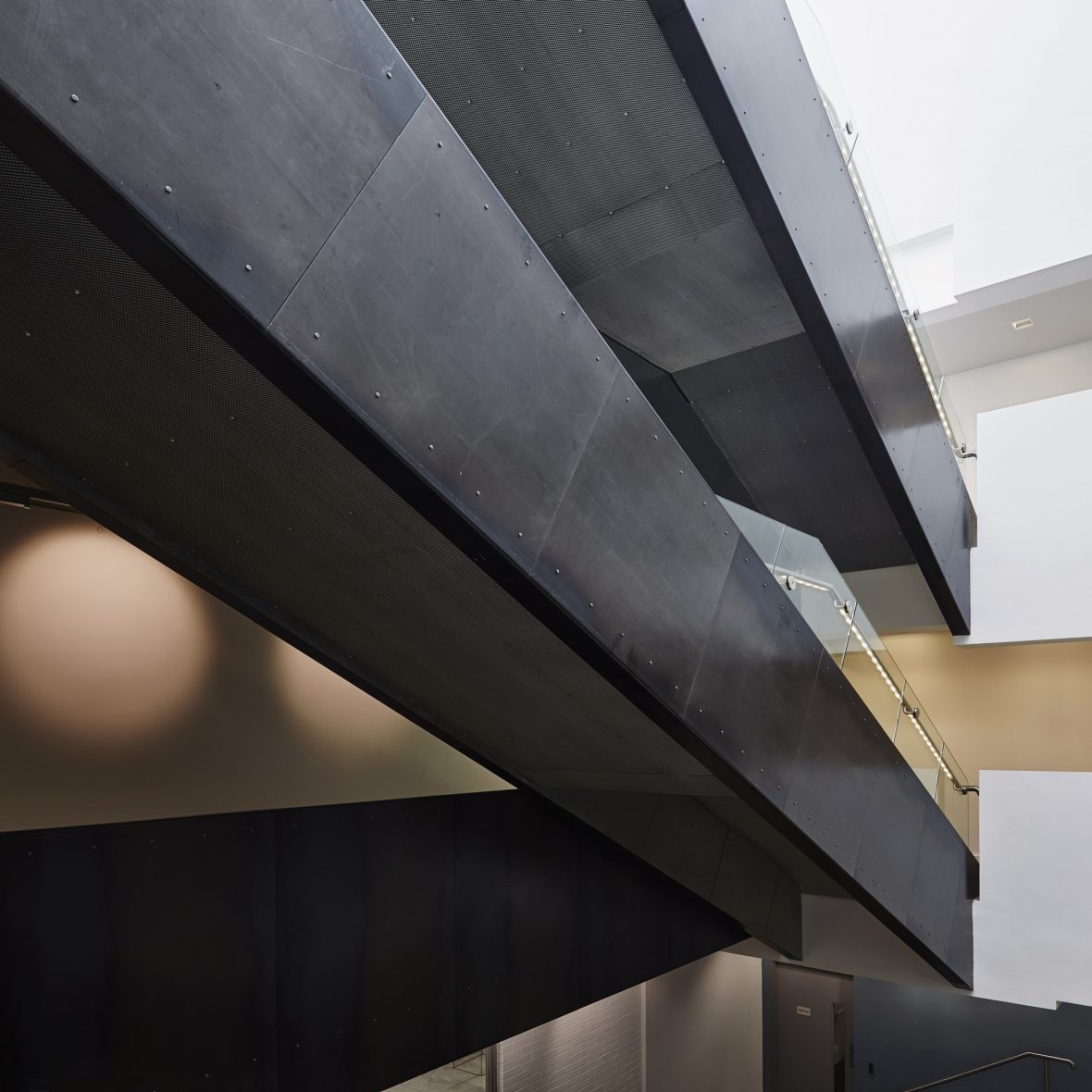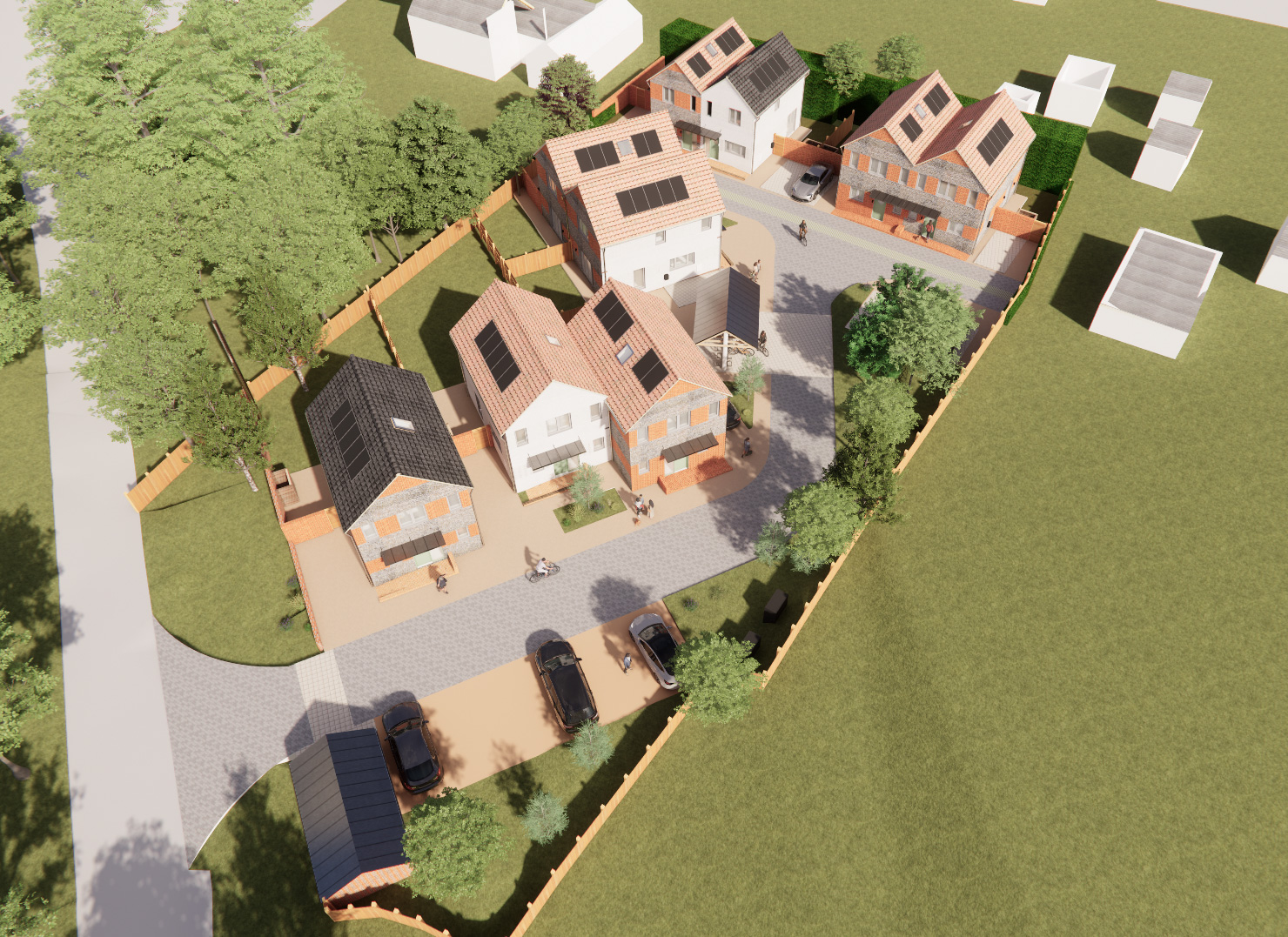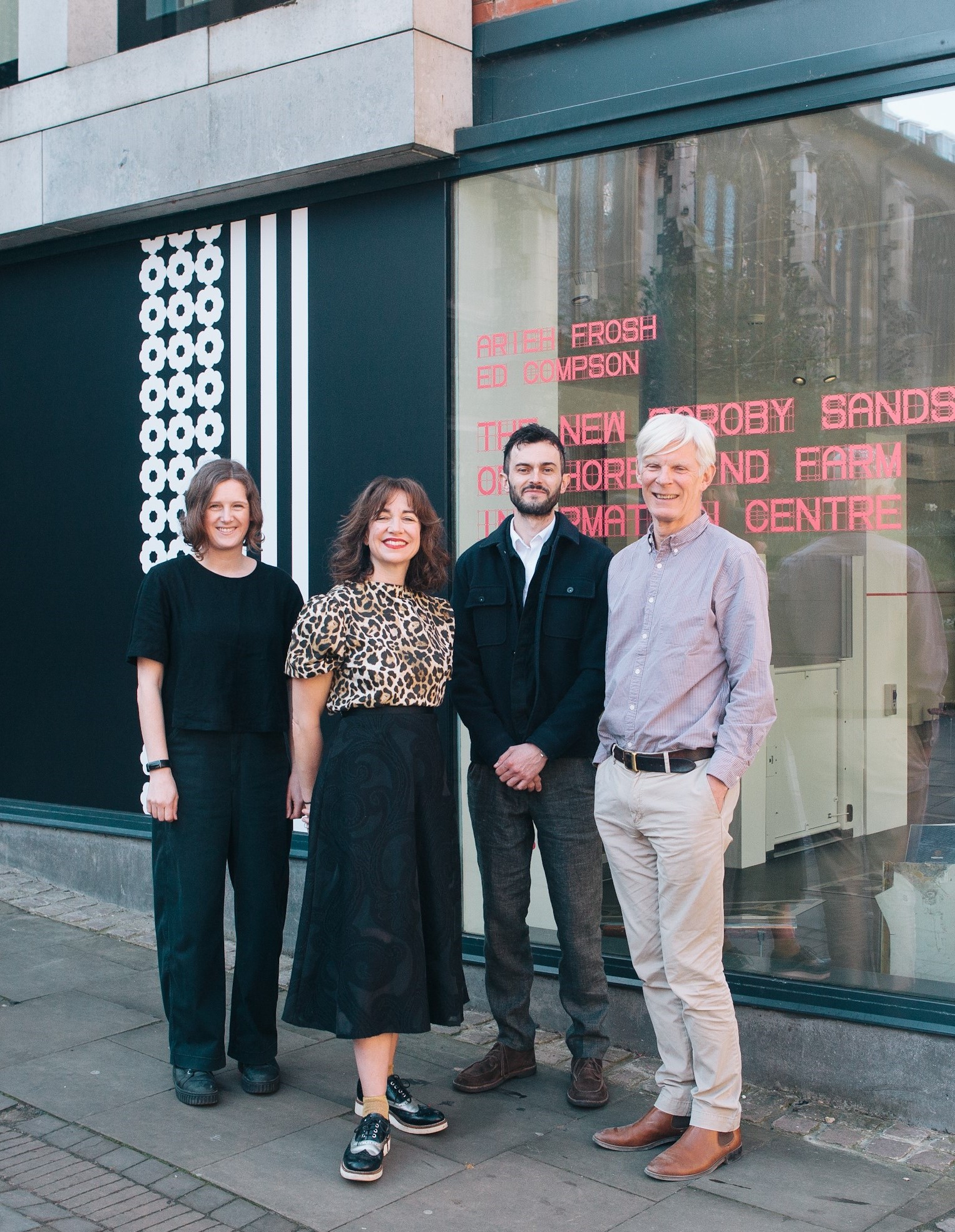
After 8 months of manoeuvring large pieces of steel into extremely restrictive spaces in what has been one of the most challenging construction sites we have worked on, we are thrilled to see the completed Guntons Atrium unveiled to the students of Norwich University of the Arts today. This project has dramatically transformed a gloomy, disorientating stairwell into an elegant and contemporary space at the heart of the Guntons building. A welcoming main entrance on St George’s Street now leads to a light-filled, spacious stairway with connecting walkways across the atrium space providing radically improved accessibility and opportunities for interaction between building users. We’re thrilled to learn that the students and staff at NUA love their new space as much as we do.


