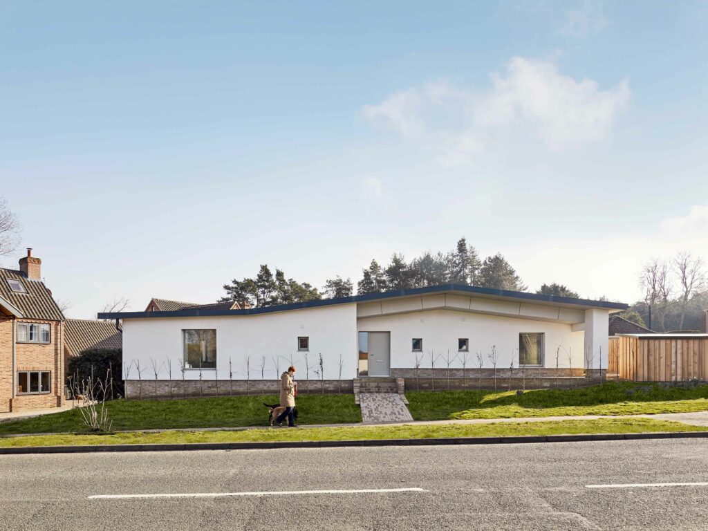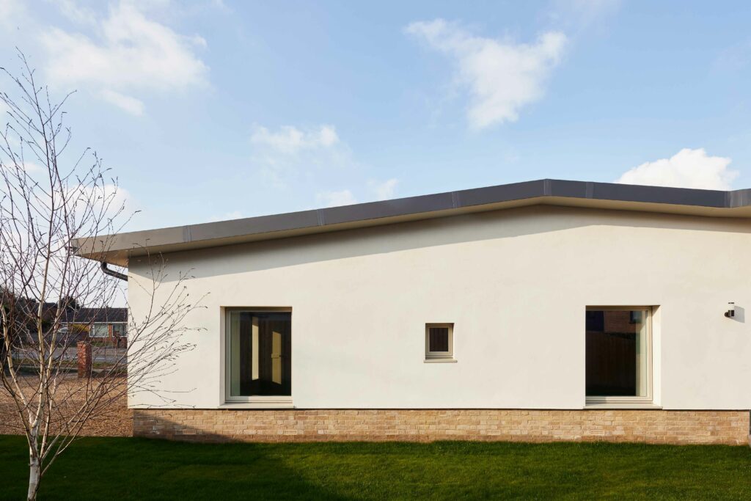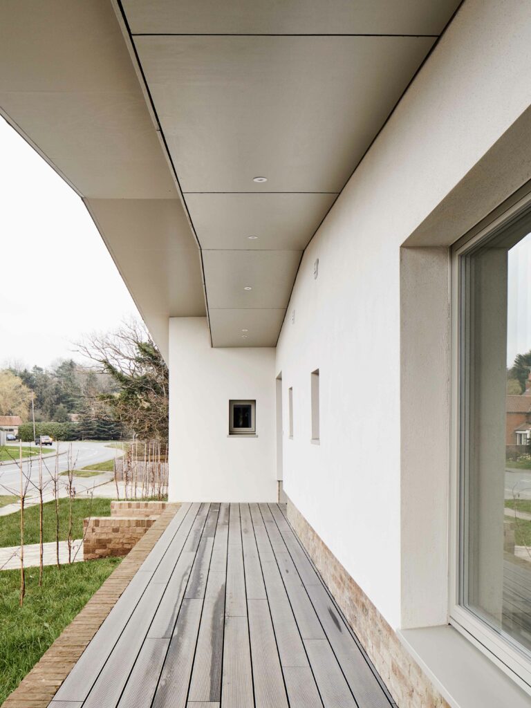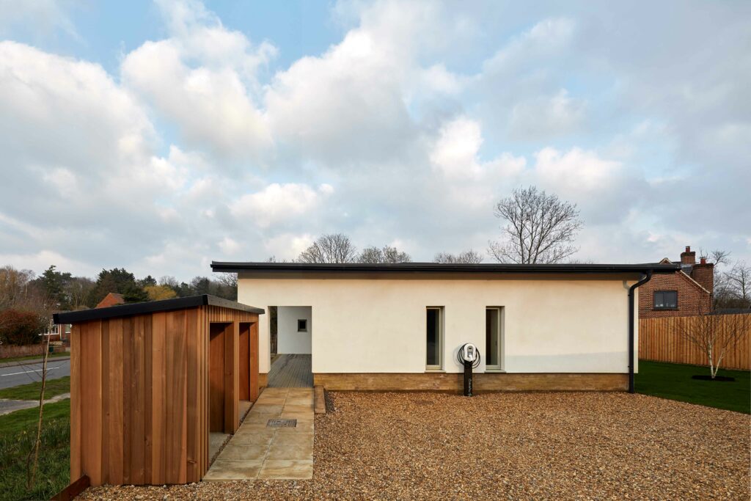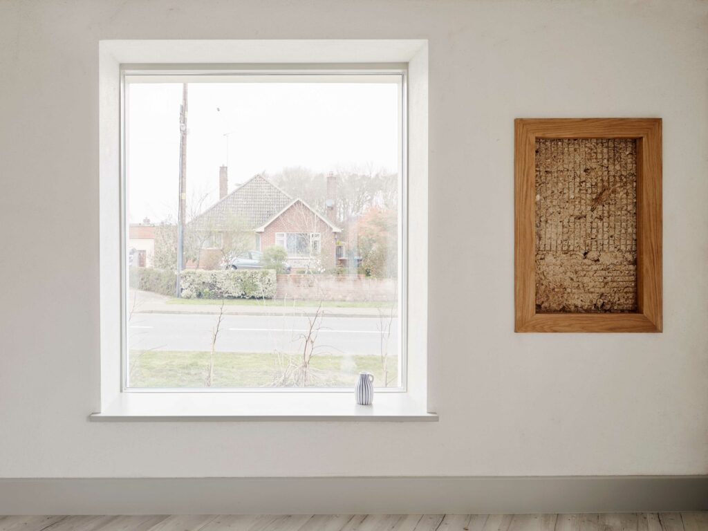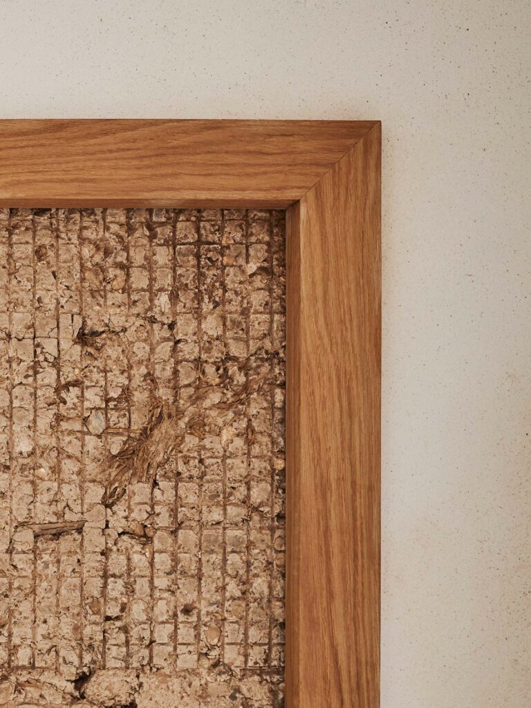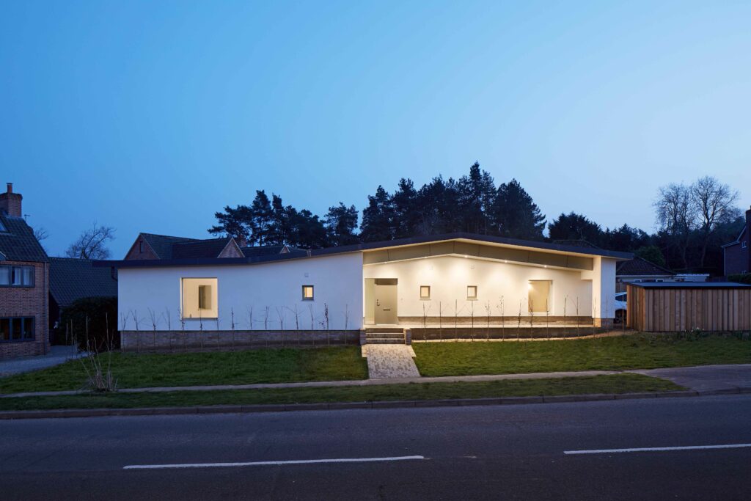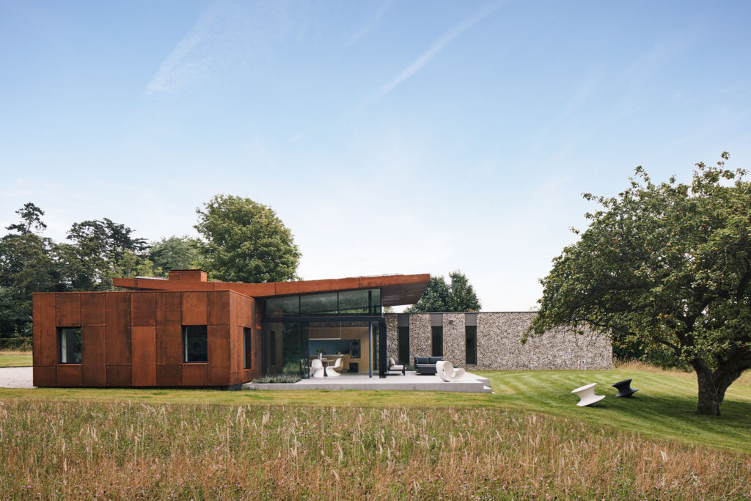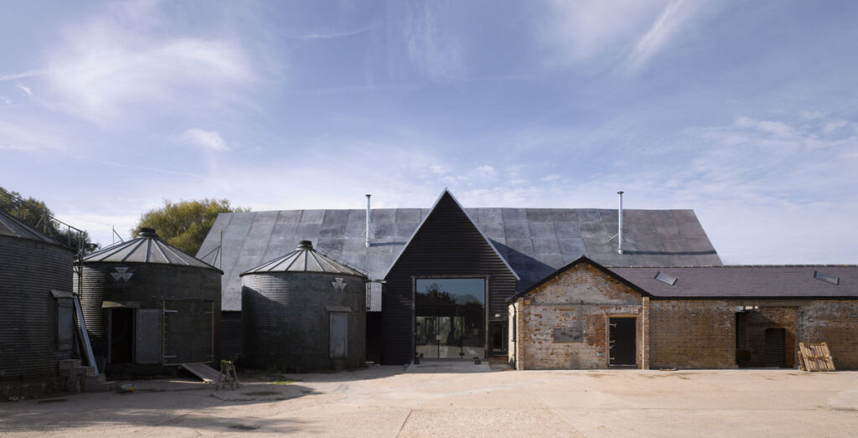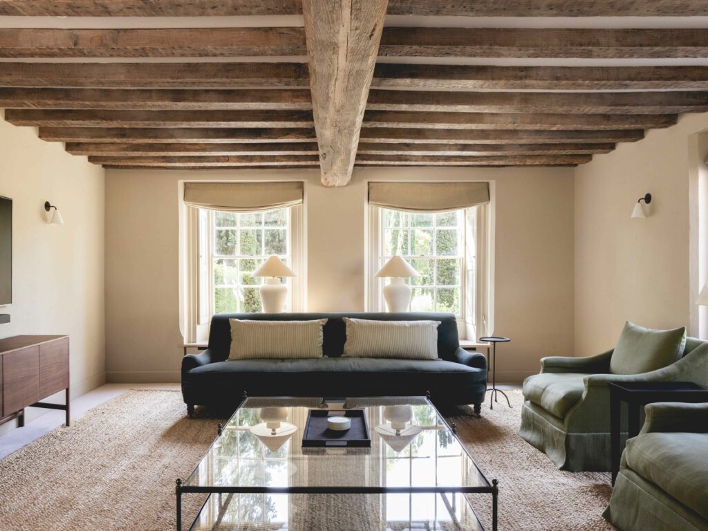The CobBauge House in Fakenham, Norfolk, is the first domestic property in the UK to be built using CobBauge – a pioneering new form of low-energy earth building. CobBauge is the first ever Building Regulations compliant form of cob building – a natural earth based building material – and is the result of an Anglo-French research project into new low carbon methods of earth building.
The CobBauge House sits beneath a shallow sedum pitched roof designed to reduce the impact of the building’s volume and to complement its residential setting in the market town of Fakenham. Rendered CobBauge sits upon a reclaimed brick plinth that lifts and protects the building material from the ground, and a step back in the plan provides a covered entrance area, featuring an unrendered CobBauge wall to reveal and celebrate its construction.
Alongside a low embodied energy approach, the house has been designed to minimise operational energy. Large south facing windows are triple-glazed for winter solar gain, with shading for summer months. Deep eaves also provide shading, and help to keep water away from the walls. Woodfibre insulation is used for the floors and roof, and no concrete is used for the floor and renders. Hot water and space heating is provided by an air source heat pump, while the large sedum roof promotes biodiversity.
Read more about the CobBauge project here
Photography: Joakim Borén
