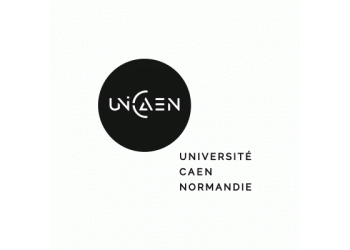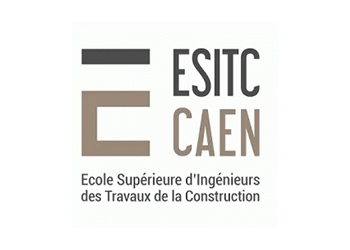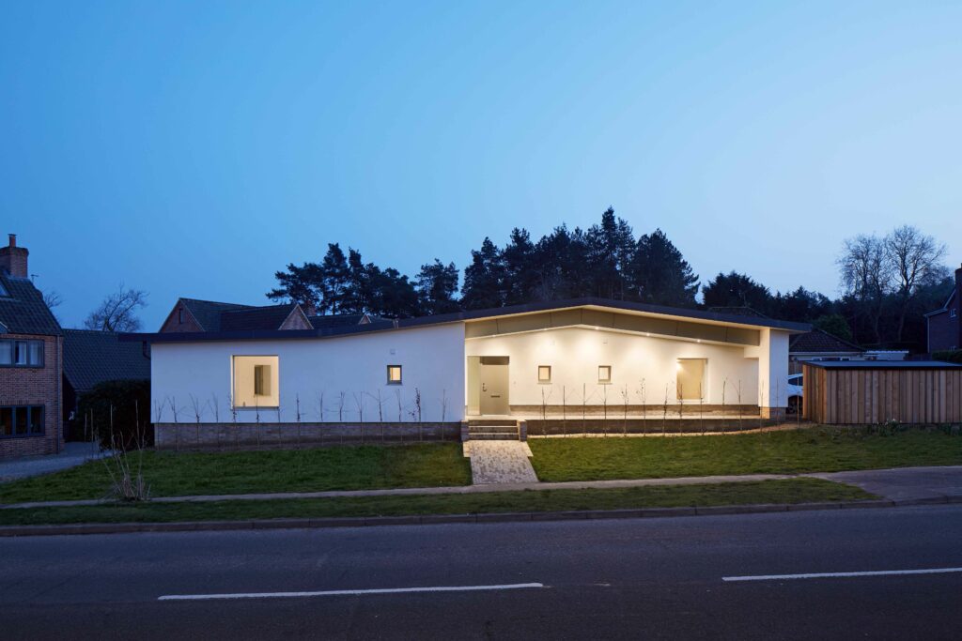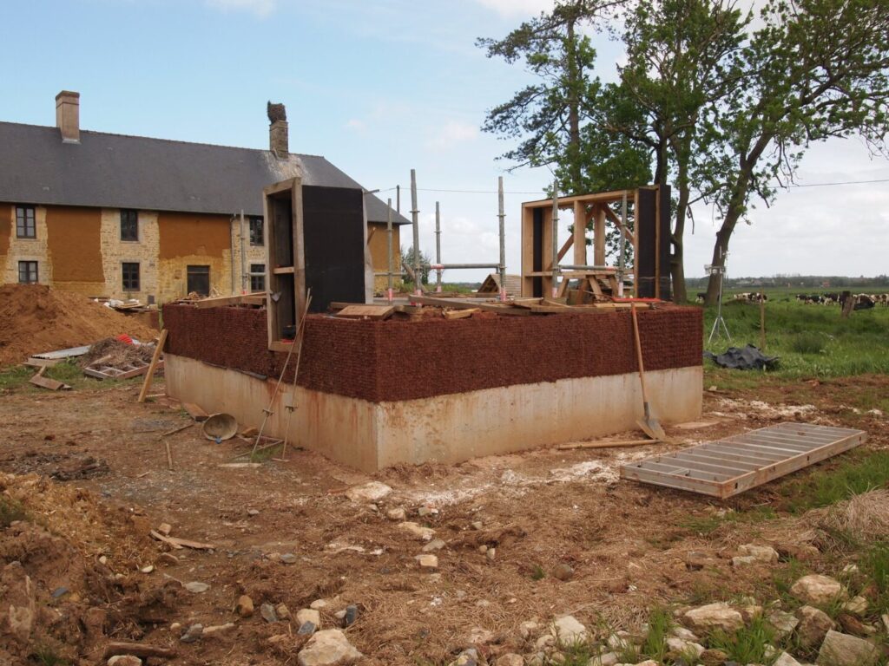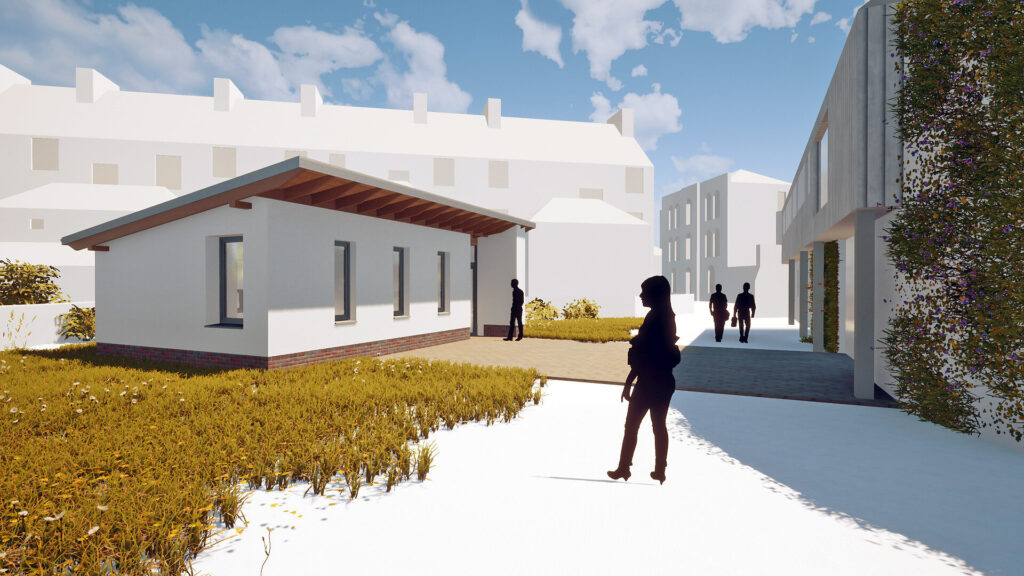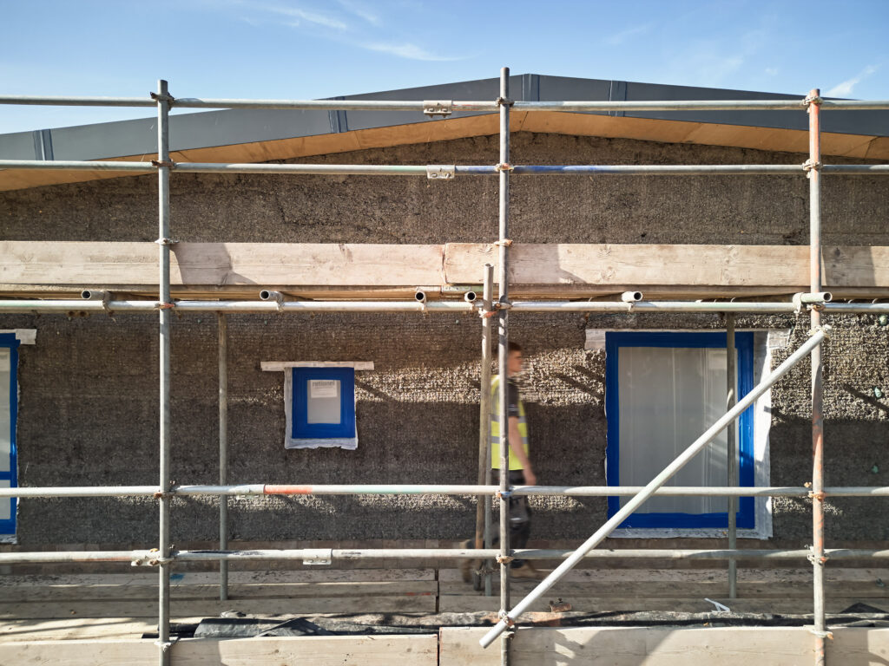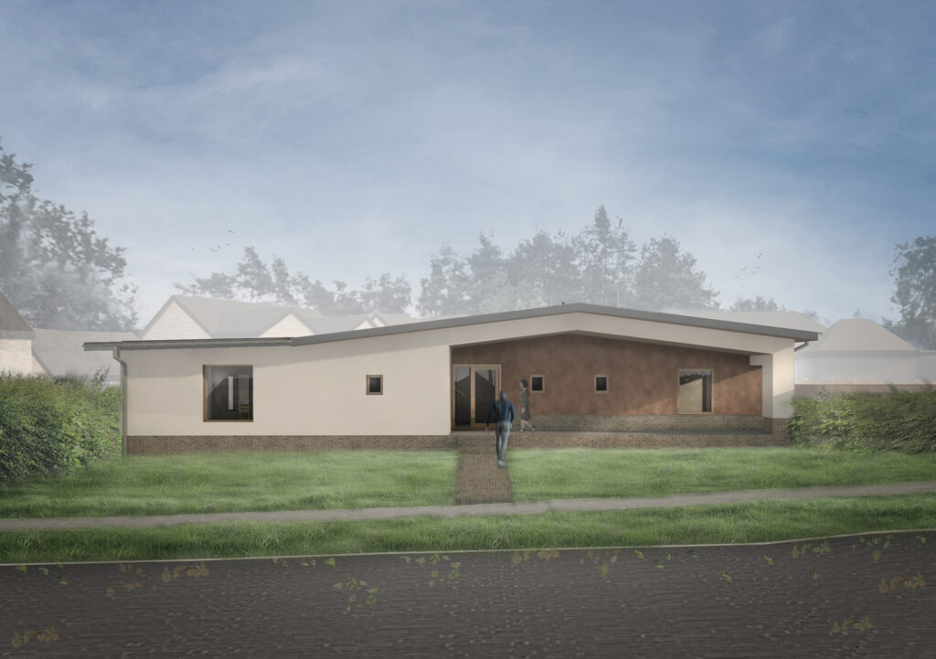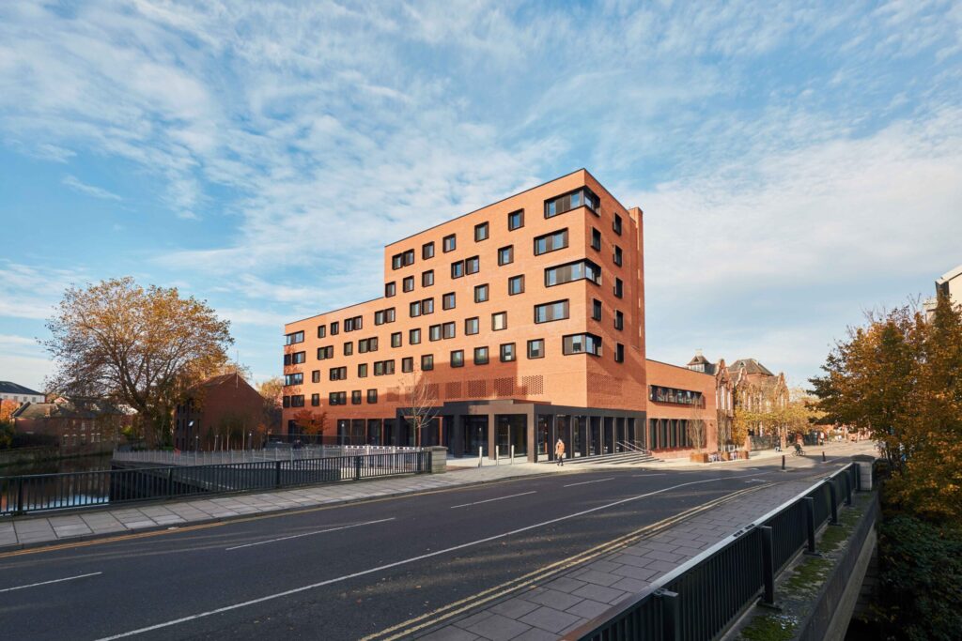Hudson Architects are thrilled to be key UK partners in the CobBauge project, which forms part of the work by the European Union to reduce the carbon emissions of the FCE area by 2020 by 20% (2012/27/UE). The energy consumed for the building sector currently represents 40% of the total energy produced (UE2010), 60% of which is used by occupants to heat buildings. The CobBauge project was selected under the European cross-border cooperation Programme INTERREG VA France (Channel) – England co-funded by the ERDF and involves 5 French and British partners.
The CobBauge project involves bringing traditional Cob into the 21st century. Currently it can be impractical to build with earth as traditional cob does not meet building regulations. CobBauge keeps the positive qualities of traditional Cob while simultaneously allowing earth construction to meet modern building regulations.
We are working closely with our partners to develop the construction methodology of CobBauge. Learning from existing earth building techniques and traditions, we are developing the drawings and details that turn a material into a building. Assessing what foundations to use, how windows and doors will sit within the wall and testing different roof designs. Earth construction has strong ecological credentials and in looking at how to create buildings using CobBauge, we are working hard to promote this quality.
Involvement in this project is part of our commitment to the RIBA 2030 Climate Challenge in which we pledge that all Hudson Architects buildings will meet RIBA recommended target by 2030 or before.
Budget received from the France (Channel) England Programme: €2,857,181
Project Duration: 72 months
Total Project Budget: €4 097 365.10




