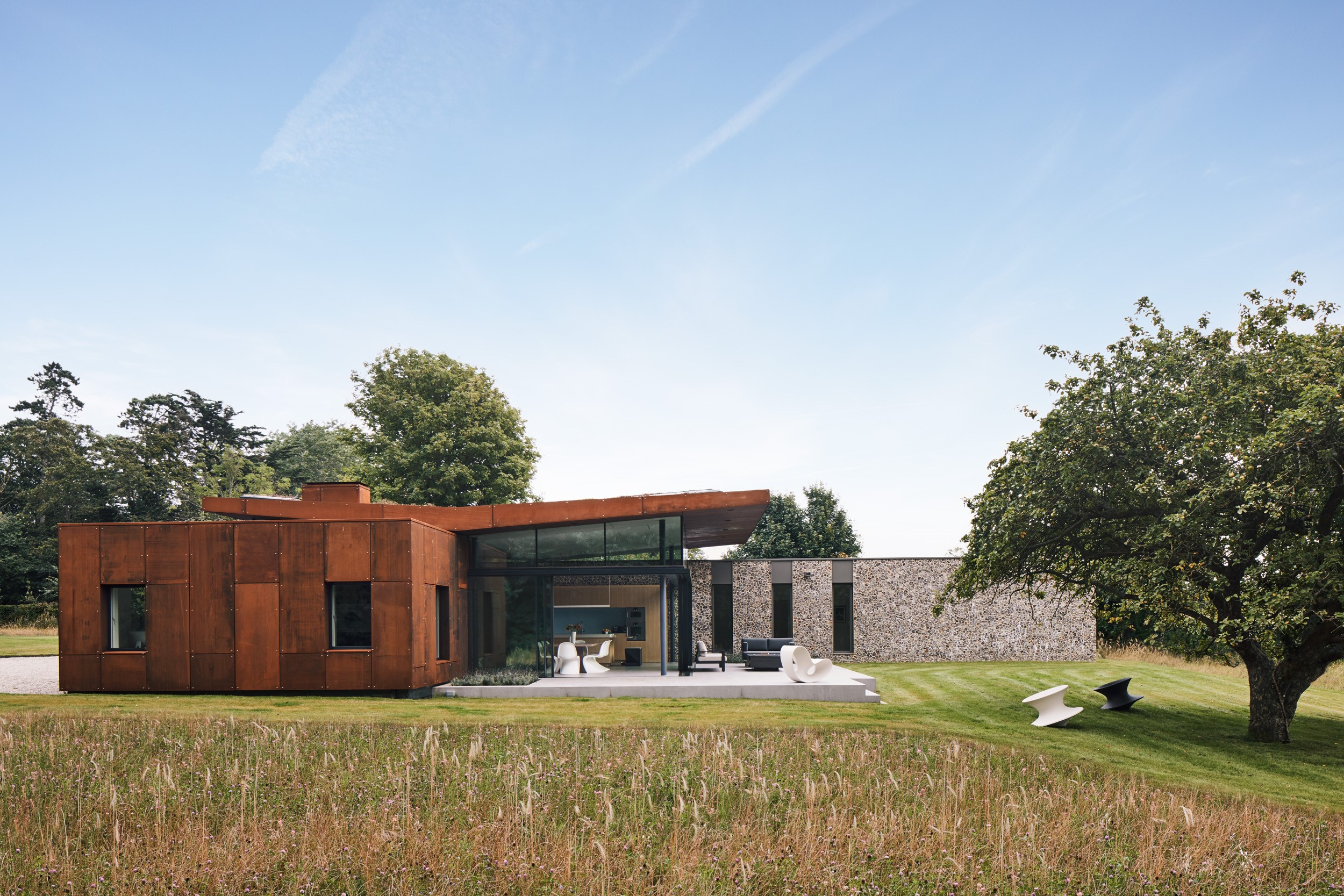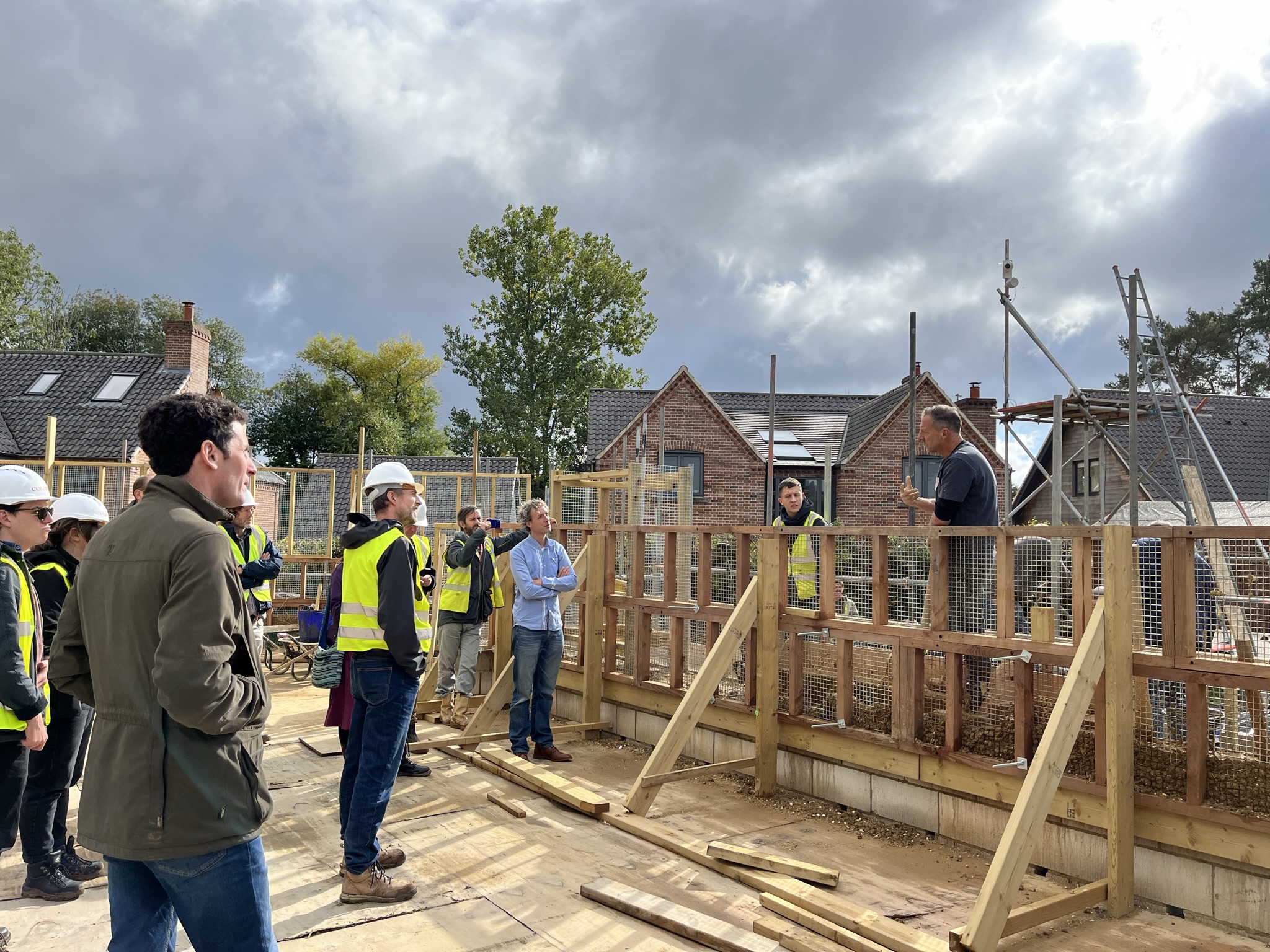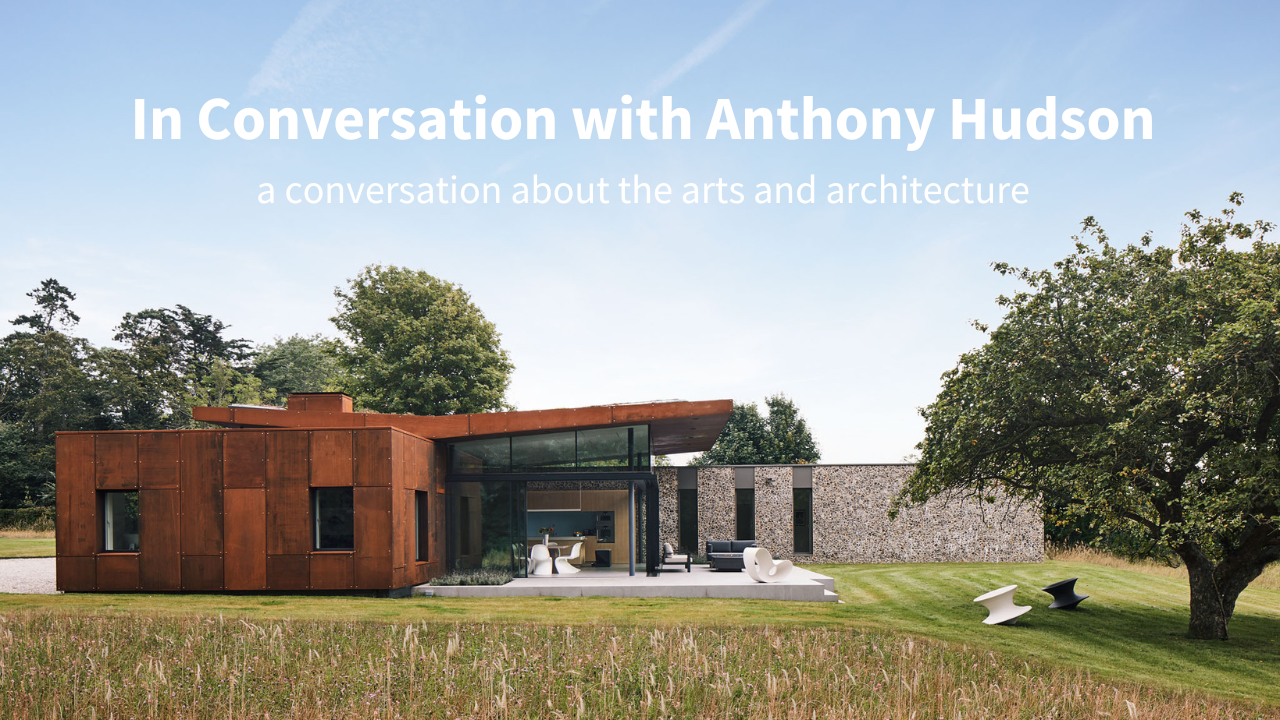Here at Hudson we are now part a research project called CobBauge. This involves bringing traditional Cob into the 21st century.
Here at Hudson we are now part a research project called CobBauge. This involves bringing traditional Cob into the 21st century. Currently it can be impractical to build with earth as traditional cob does not meet building regulations. CobBauge keeps the positive qualities of traditional Cob while simultaneously allowing earth construction to meet modern building regulations.
Involvement in this project is part of our commitment to the RIBA 2030 Climate Challenge in which we pledge that all Hudson Architects buildings will meet RIBA recommended target by 2030 or before.

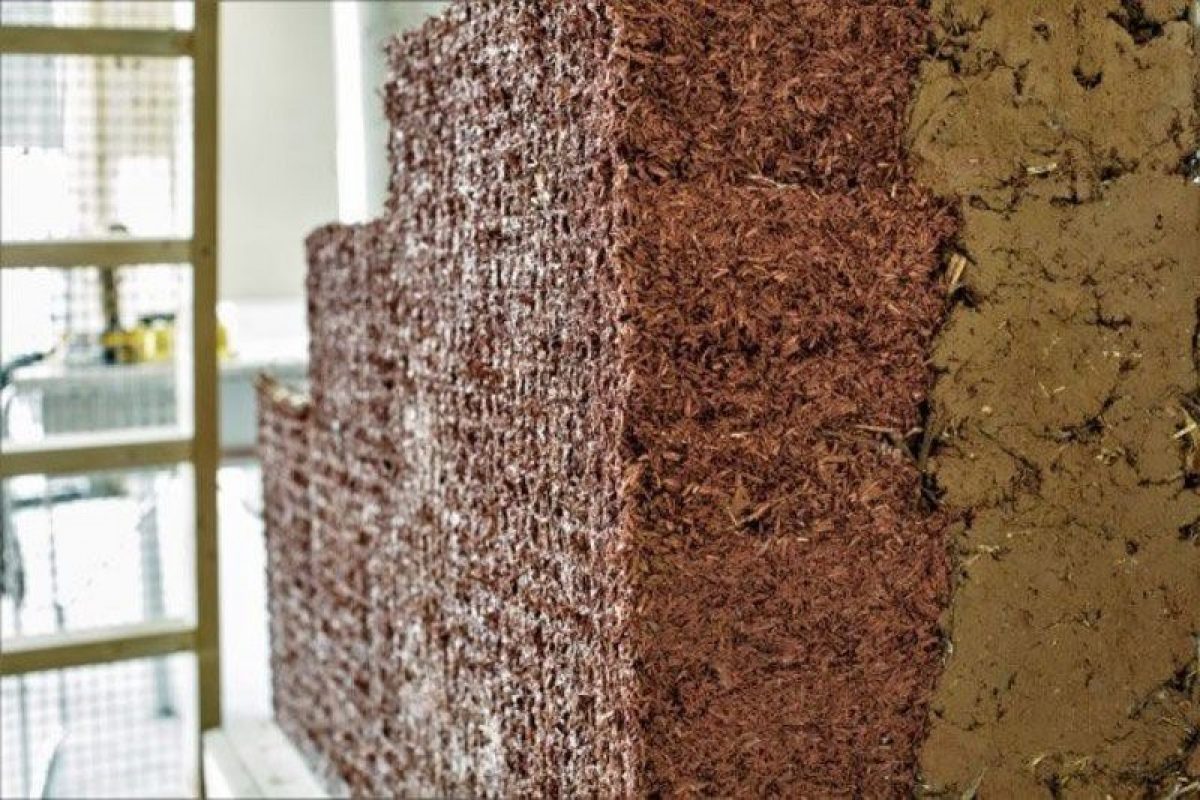
Here at Hudson we are now part a research project called CobBauge. This involves bringing traditional Cob into the 21stcentury. Currently it can be impractical to build with earth as the insulative values of solid earth construction mean that meeting modern building regulations is simply not possible. This research is part of a range of actions we are taking to reduce the energy our buildings use, including taking part in the worldwide climate strikes, a staff education programme on low energy construction and signing up to a commitment to make all of our buildings net zero carbon by 2030.
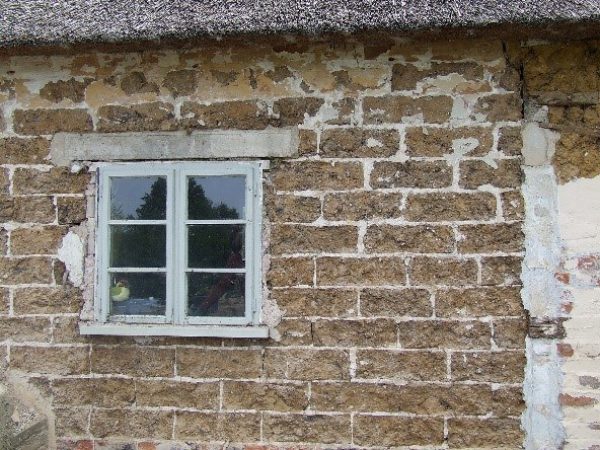
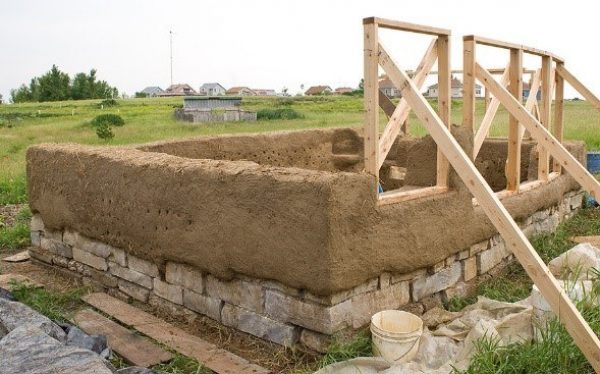
The CobBauge project is focused on creating a system where earth construction can meet the requirements of a modern building regulations. This revolves around creating walls that are built from Cob, which is nothing more than subsoil, water and a fibrous organic material such as straw or reed. Previous work by the University of Bath confirmed that in the correct ratio these materials can meet structural requirements, as found in traditional cob homes in Devon and Cornwall, as well as in traditional East Anglian clay lumps. Importantly, it was also found that in the correct ratio these materials could combine to give a useful insulative value. Reed has been used as insulation in a limited number of projects, but it is usually used as reed matting. In CobBauge the fibrous organic material is chopped and combined with a viscous clay mixture to create a material that can be worked in a similar way to traditional cob. These two layers are mixed separately and then laid in a formwork with the traditional cob as internal structure and the insulative mixture added as an external insulation with both mixture drying together, bonding them. This creates a monolithic construction that allows the two layers to act as one.
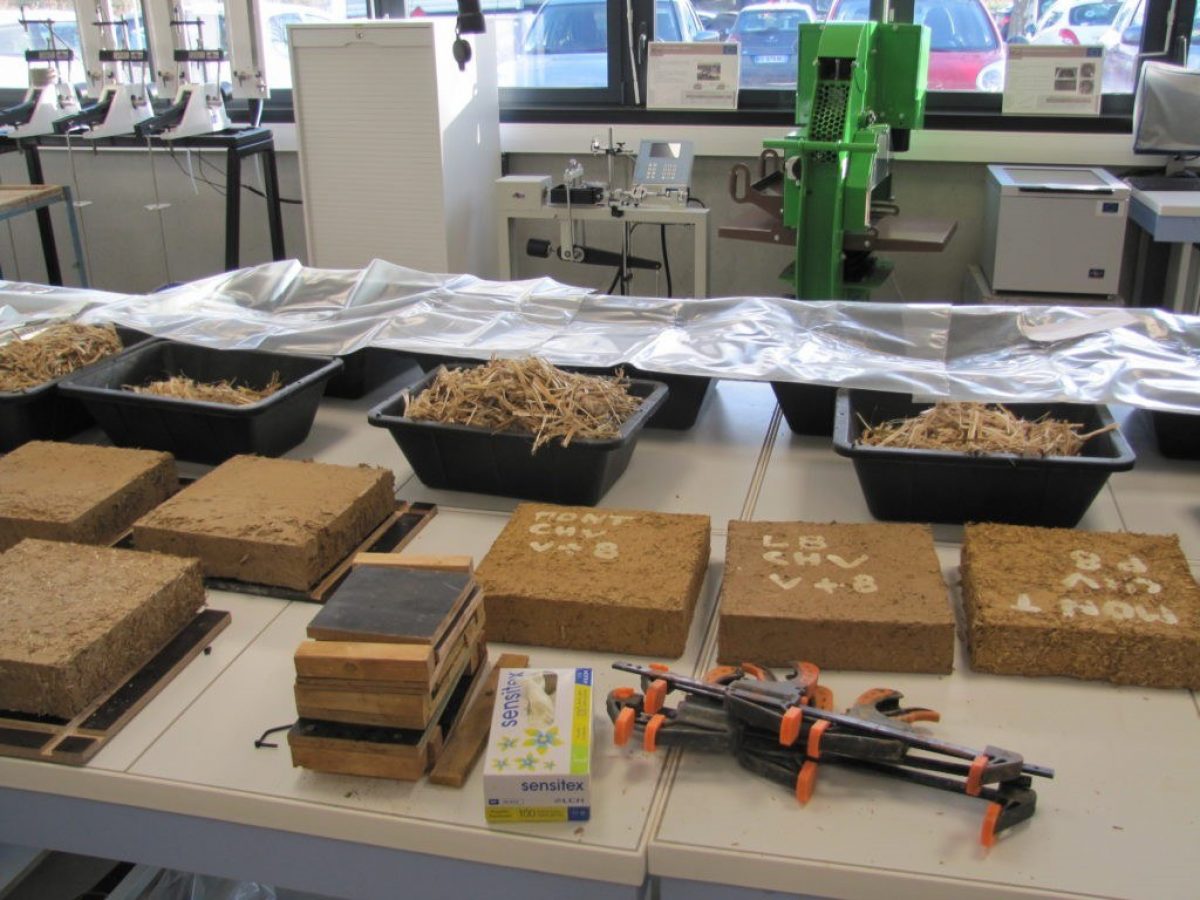
This structural, insulated and fully tested wall build up has taken two years of careful research to fully investigate and produce. The pursuit of building with earth is due to the many advantages it offers. With buildings increasingly complex and full of chemical additives earth buildings offer a genuine alterative.
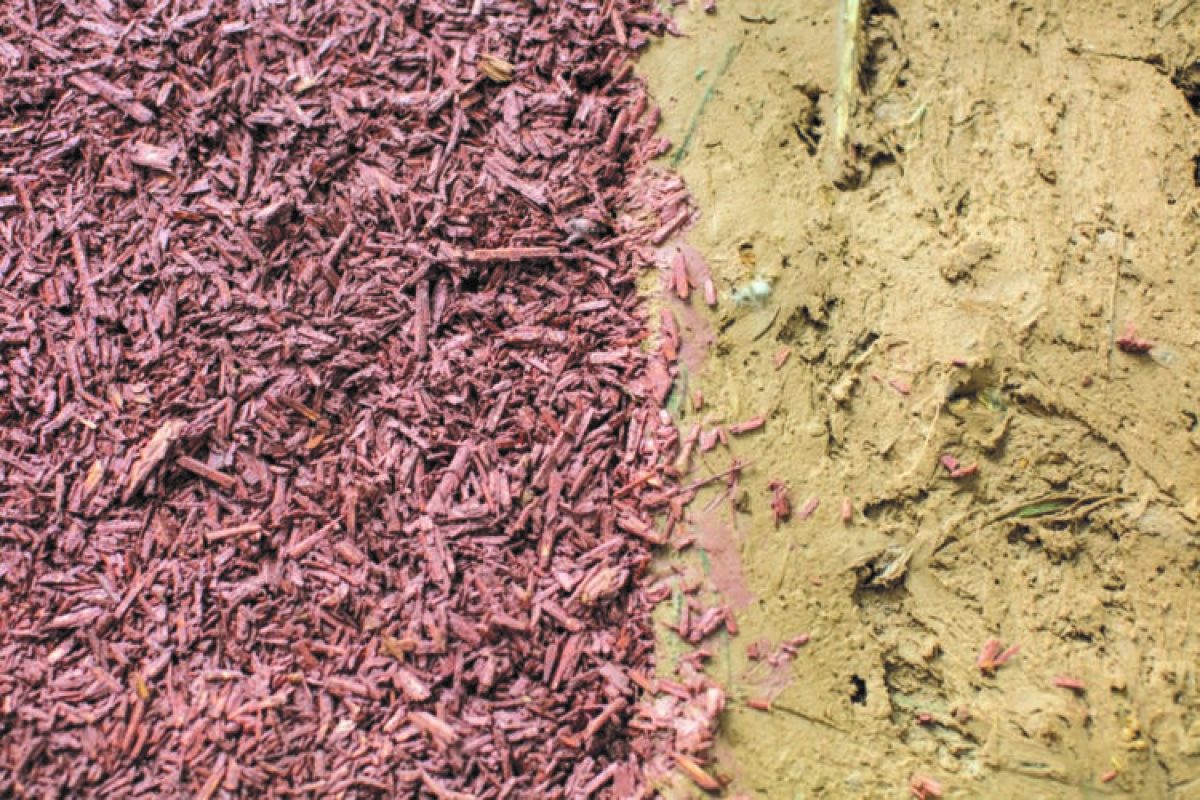
The CobBauge walls are also very simple. Two layers of earth-based material rendered on the outside and plastered on the inside. No need for vapour barriers, air tightness layers, service cavities or plastic insulation. As earth naturally regulates vapour and condensation the humidity is maintained at healthy levels. The thick walls also regulate temperature and are able to stay cooler in summer and keep warmer in winter due to the thermal mass.
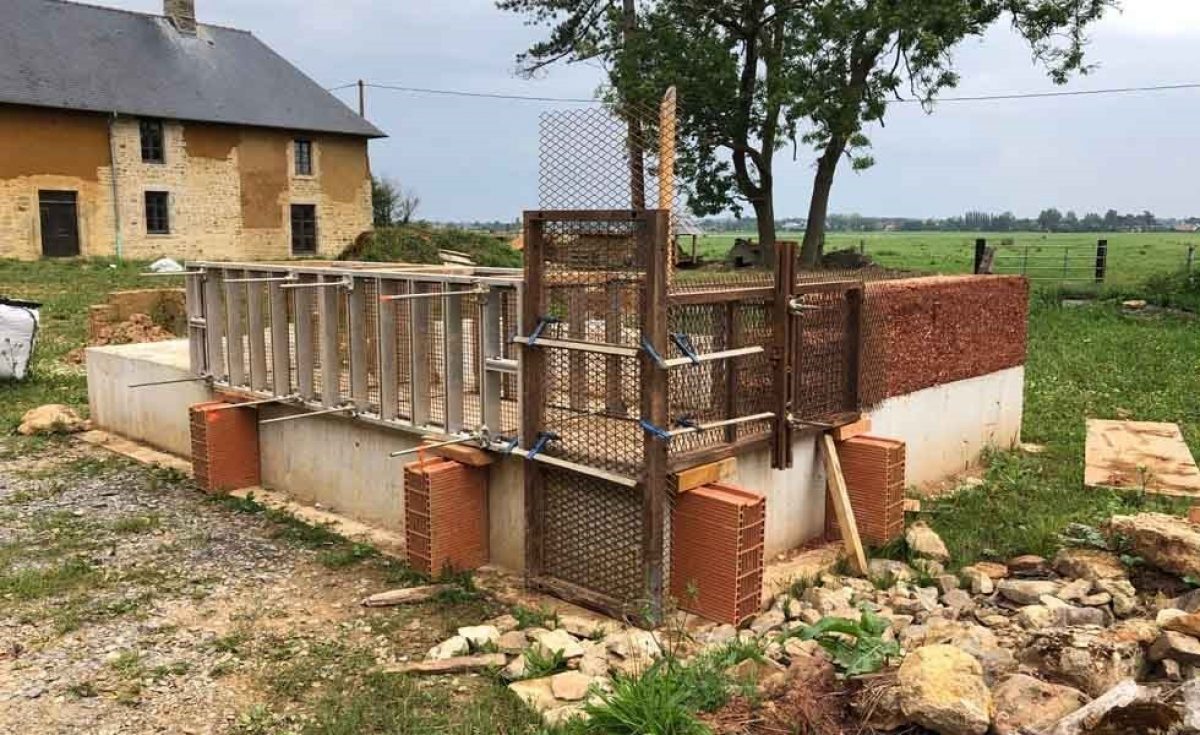
At Hudson Architects we are working closely with our partners to develop the construction methodology of CobBauge. Learning from existing earth building techniques and traditions, we are developing the drawings and details that turn a material into a building. Assessing what foundations to use, how windows and doors will sit within the wall and testing different roof designs. Earth construction has strong ecological credentials and in looking at how to create buildings using CobBauge, we are working hard to promote this quality.
