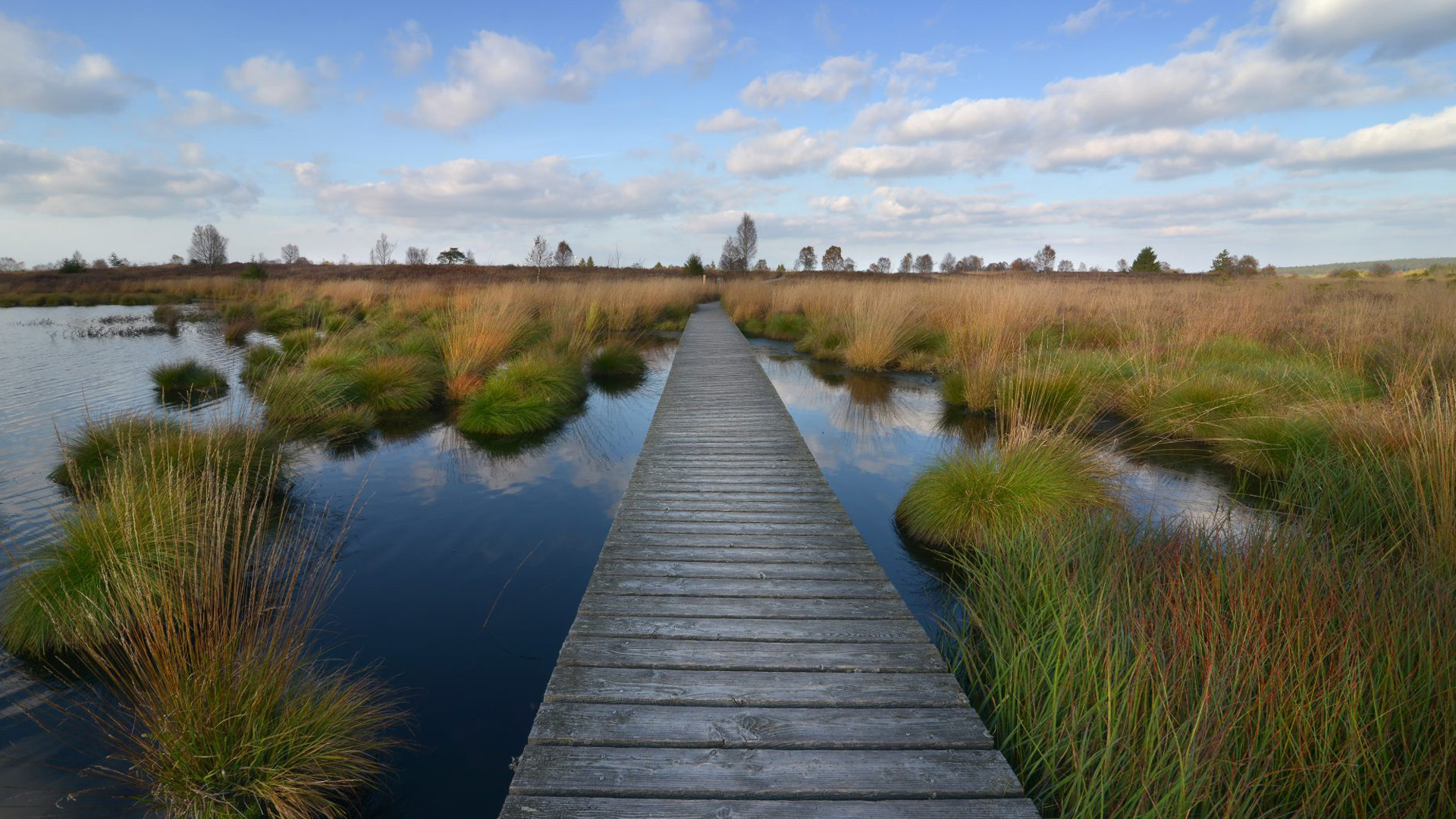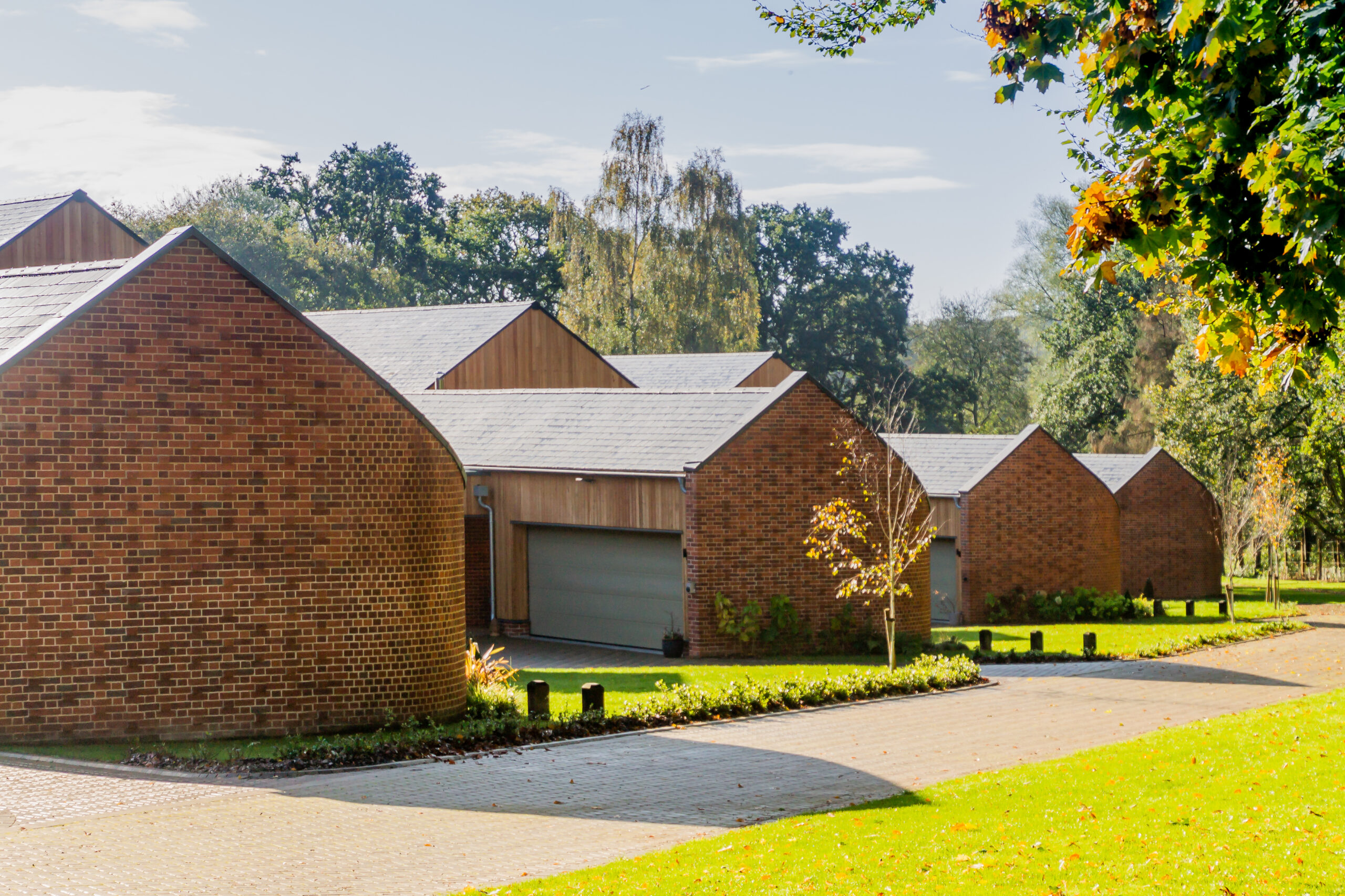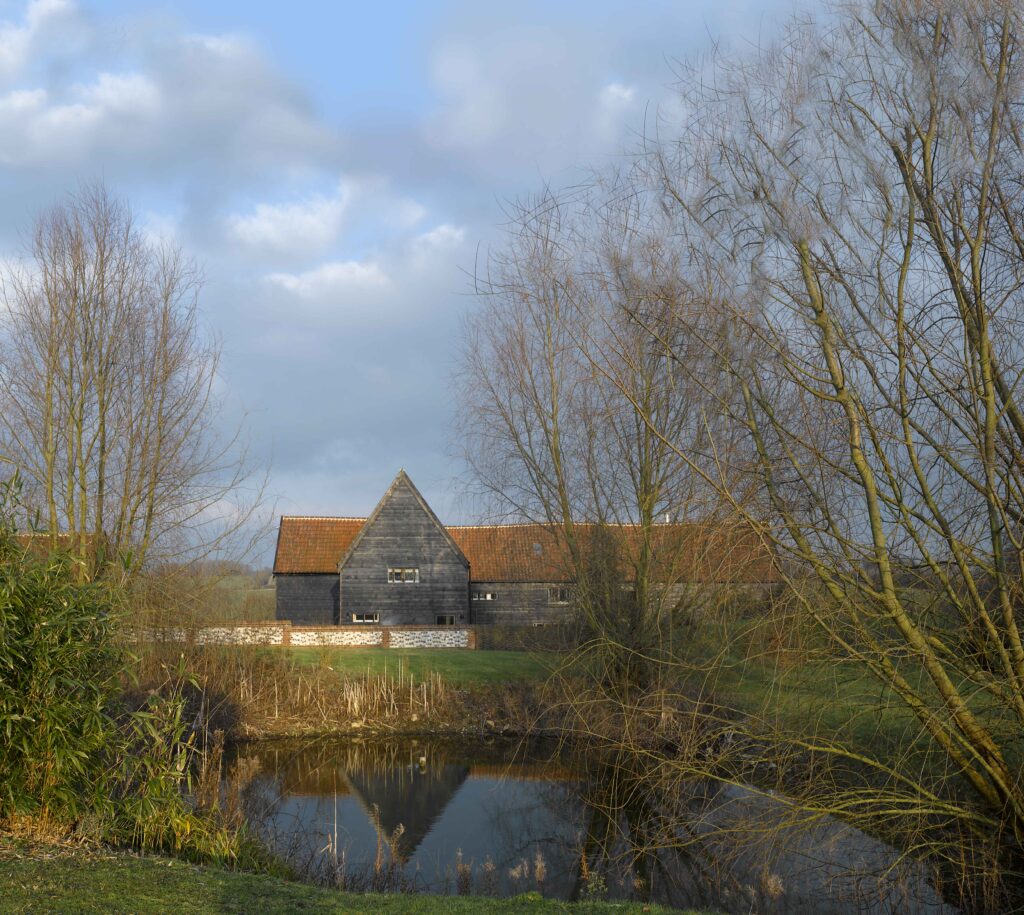
Chantry Barn is a Grade II listed timber framed barn in Suffolk that had been left redundant and was beginning to fall into disrepair. It presented quite an imposing black timber-clad structure set at the point where the land slopes away to the fields.
The key characteristic of the barn was its rough functional nature with large simple internal volumes. The trick was to somehow create the human-scaled spaces for a family home while retaining the sense of it as a barn.
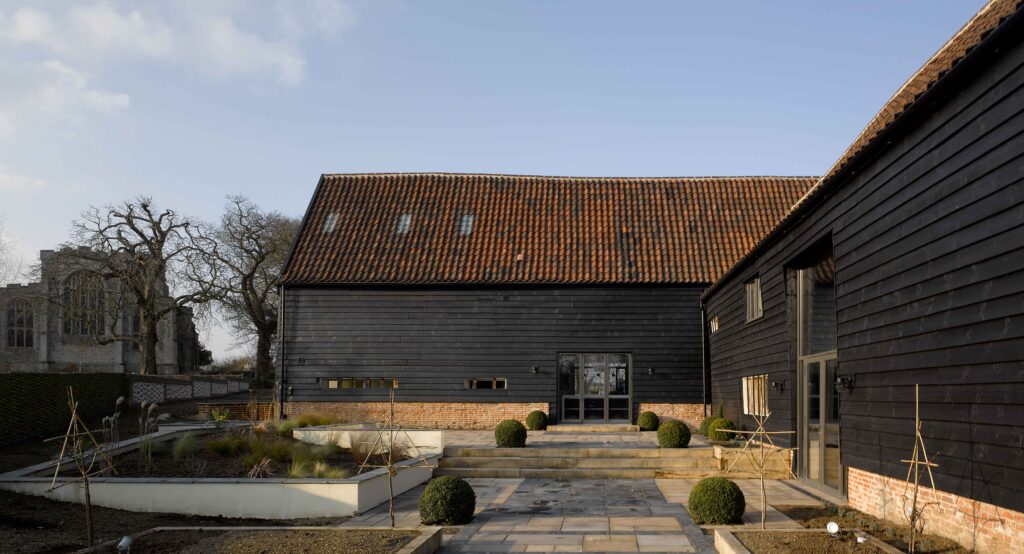
Externally the idea was to change the existing appearance of the barn as little as possible: the only significant modification being the removal of a recent single-storey lean to extension to the barn and creation of a new single-storey extension added to create a new entrance.
Other than that, insulation was added, and timber boarding was replaced, the roof re-tiled and plinth walls left as undisturbed as possible. Existing openings were retained, and the number of new windows minimised to avoid the ‘domestication’ of the building so that the building still reads as a barn rather than a house.
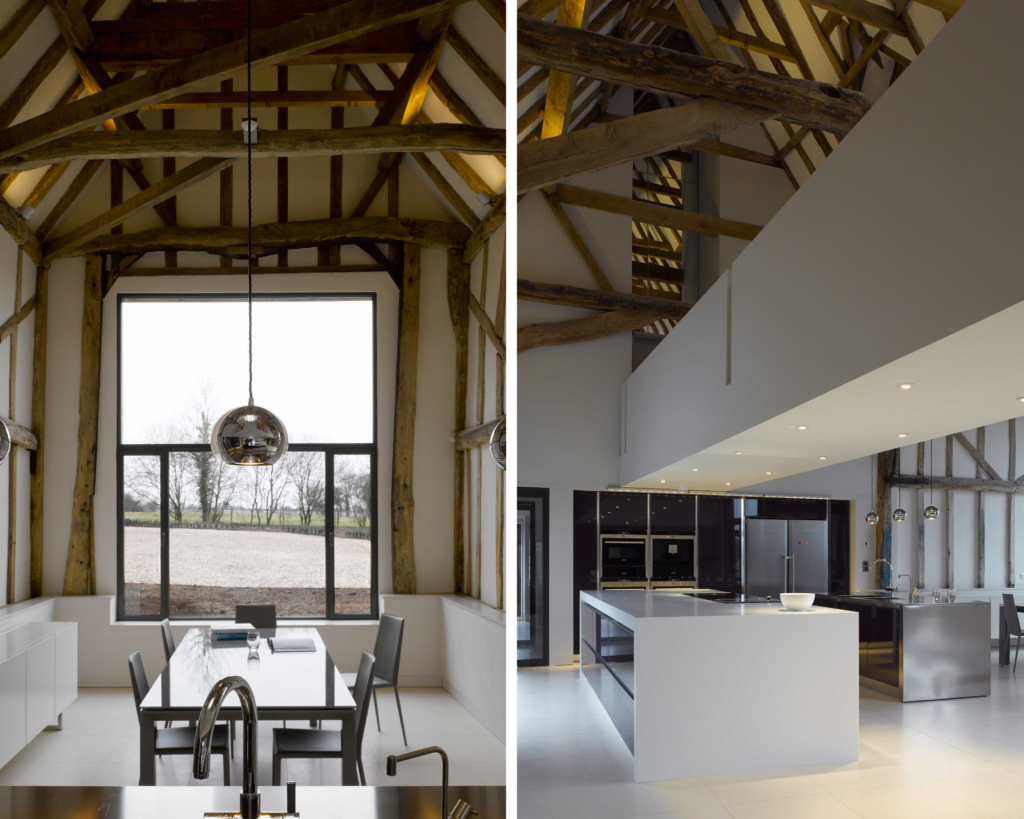
Entering the barn, however, reveals a completely different and very contemporary character. Two large full-height volumes, one to each barn, display the full extent of the historic timber frame with all its irregularities, markings and worn texture exposed against the clean light and smooth surfaces of the new plasterboard walls and ceilings.
In the first of these, the Upper Barn containing the kitchen and family dining area, there is a long and elegant bridge leading to the master bedroom hovering above the kitchen islands.
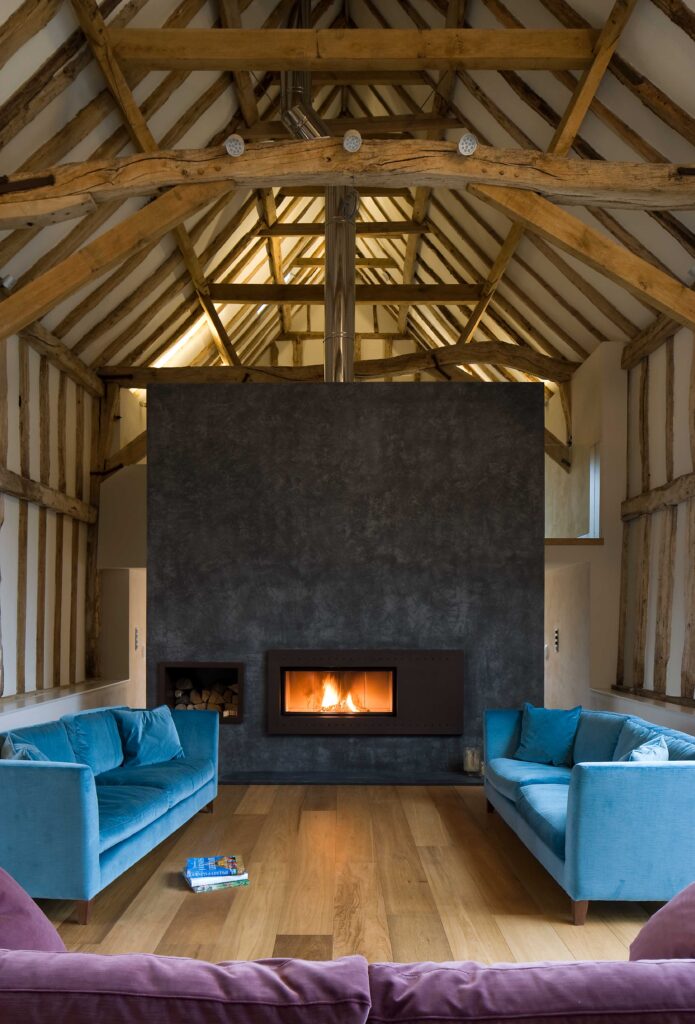
An angled wall with highly glossed panels leads you down into the Lower Barn to the second full-height volume with the sitting room, before continuing to the new free-standing fireplace with its dark grey polished plaster that feels strangely like velvet to the touch.
The walkway and the fireplace not only provide clear orientation but also respond to the scale and volume and continue the narrative between the existing and new. To heighten the drama of these volumes the timber framing to the walls and the plinth is hidden in the single storey areas, a strategy that also prevents these becoming too visually busy.
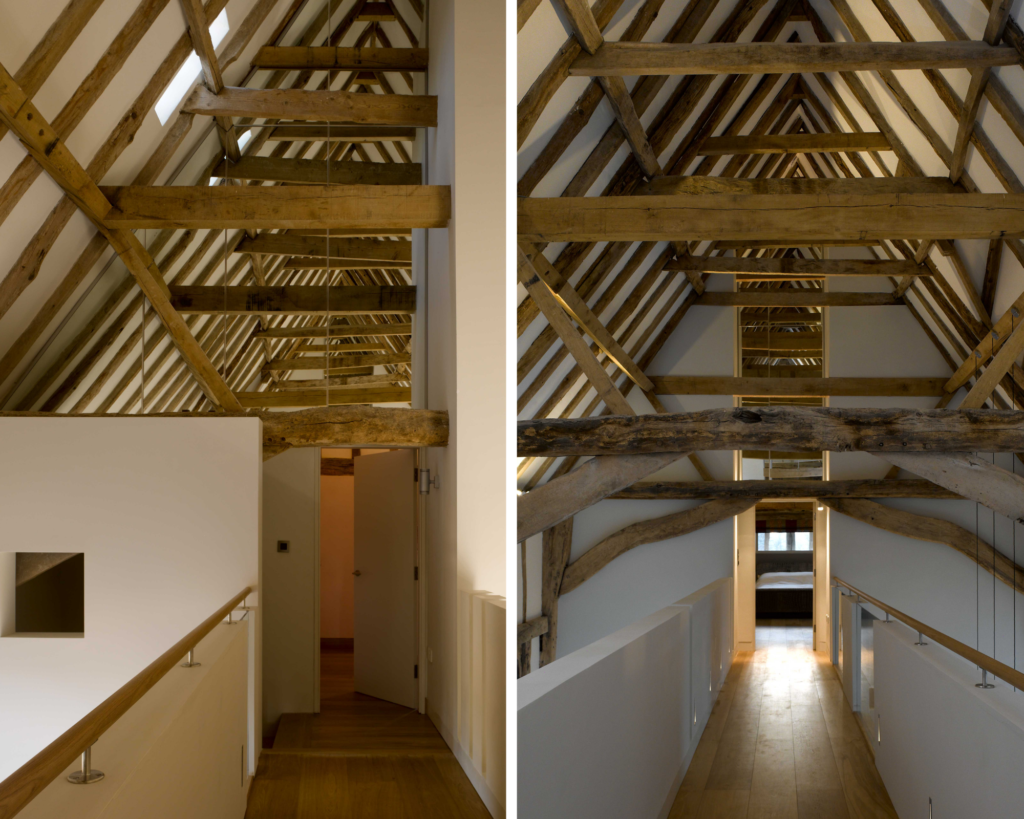
The construction details were developed to be fully breathable in order to preserve the longevity of the existing timber structure, and to emphasise the design strategy of creating a narrative between old and new.
The finish of the timber frame is left rough and untouched to contrast against the even textures of the lime plaster, the smooth highly glossed panels and plinth sills, and the monolithic appearance of the limestone flooring.
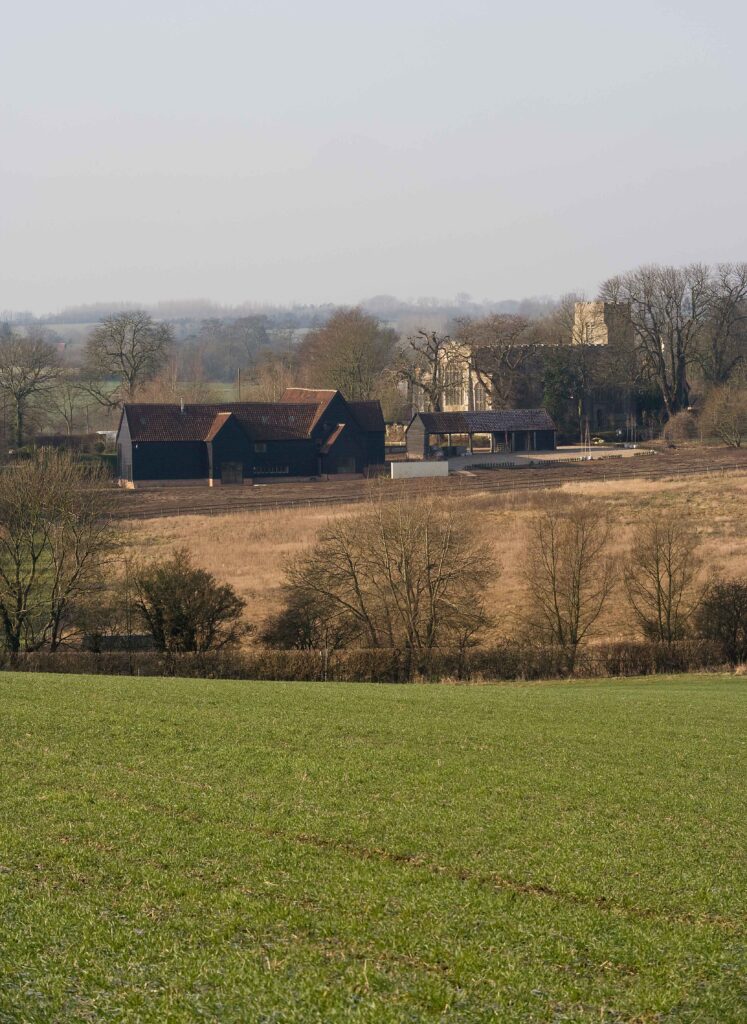
At Chantry Barn a historically significant building has been sympathetically converted into a temporary home. The ‘old versus new’ concept works particularly well here because of three key decisions: to contrast the inside from the outside appearance, to not just retain but to exploit the large volume within the building and to emphasis the texture of the historic timber frame with careful detailing and specification of materials.
This blog was redacted from “An Open Mind: The work of Hudson Architects” with words written by Anthony Hudson and published by Artifice. The book can be purchased by clicking here.
