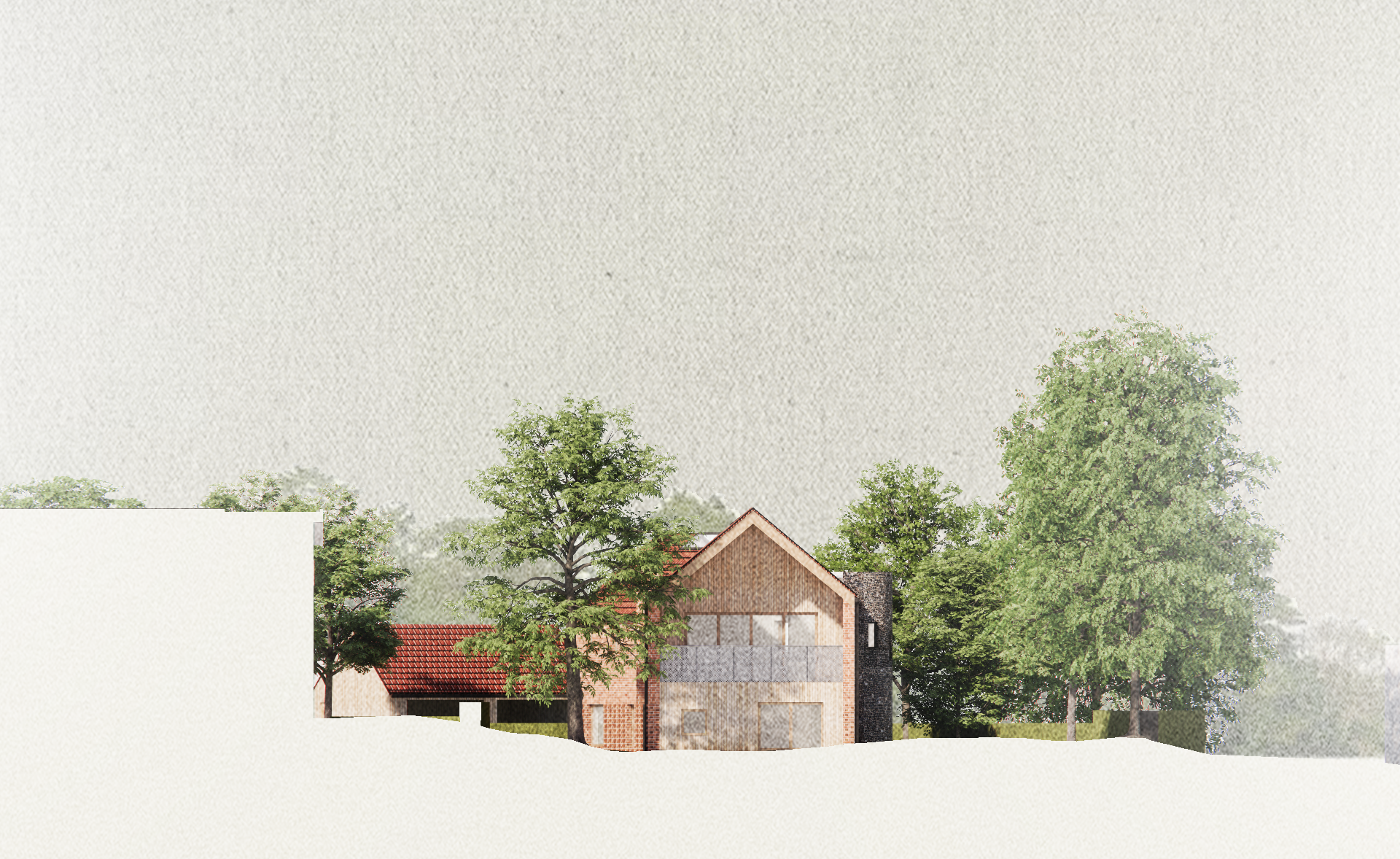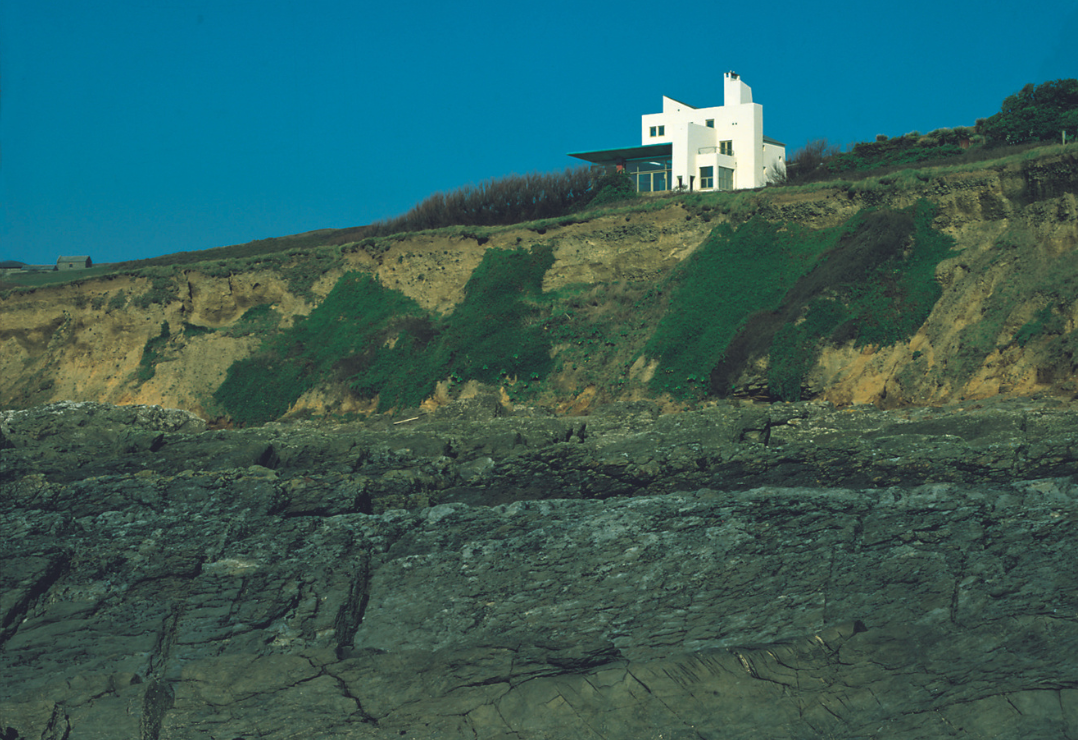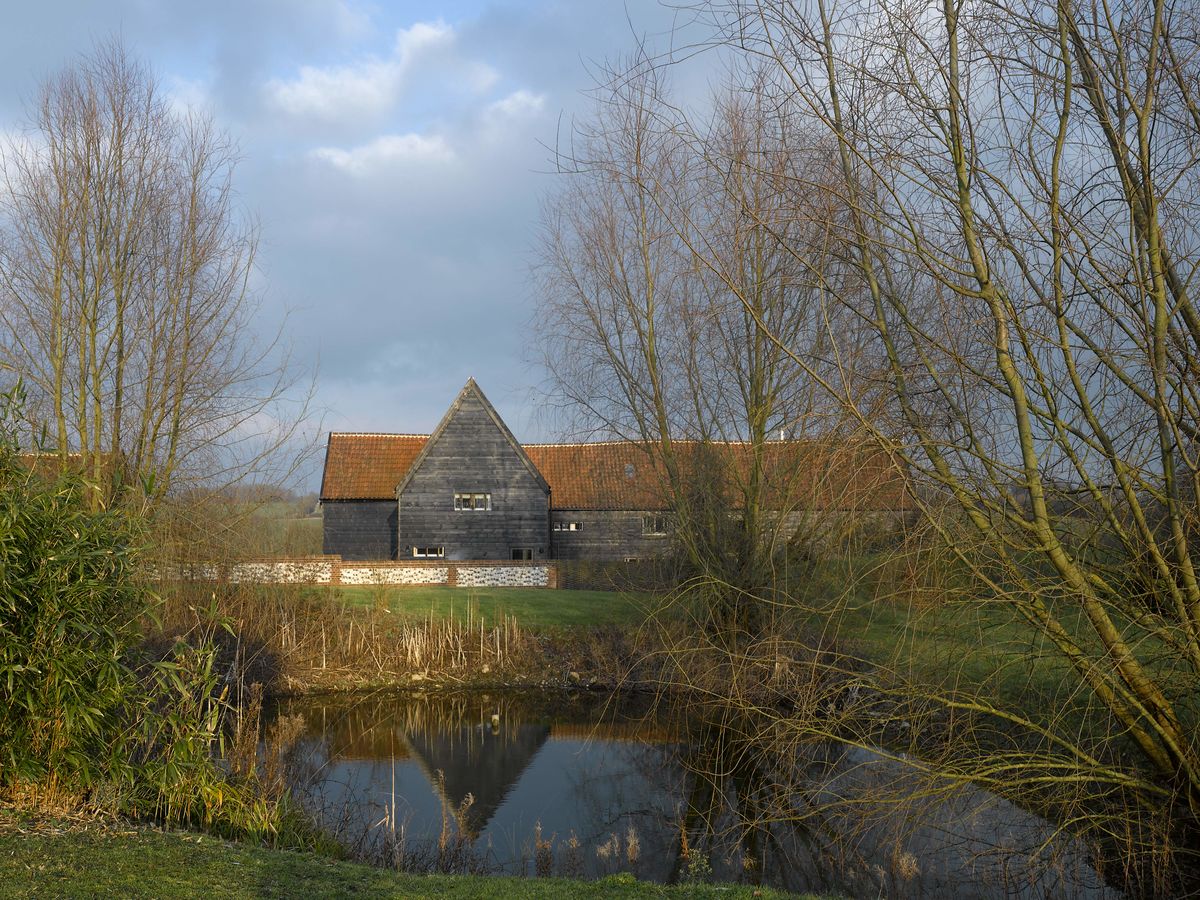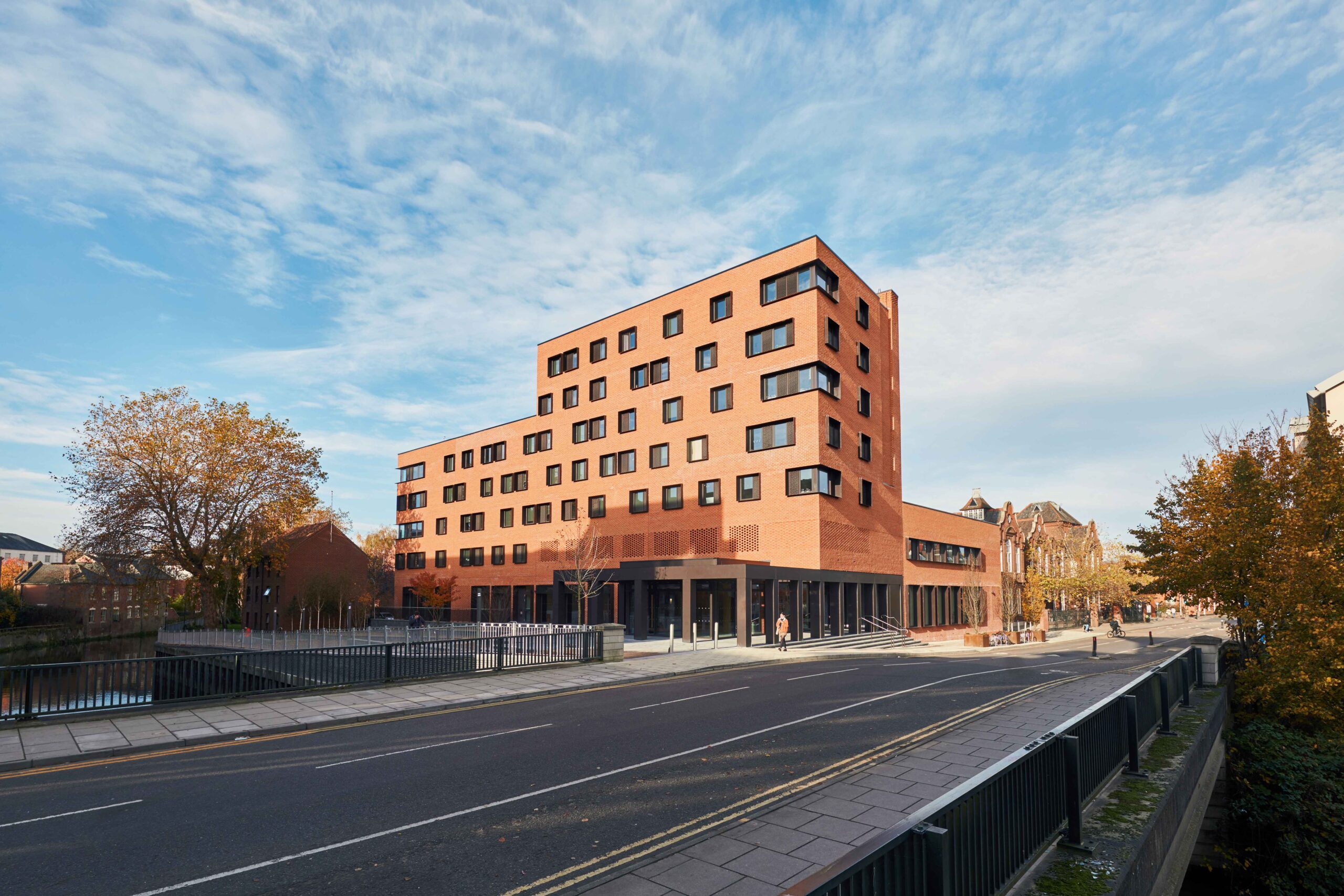
The dust has settled on Duke Street, the newest building at Norwich University of the Arts’, and we are celebrating its official opening. This gives us an opportunity to look back and mull over things we discussed as we designed it…
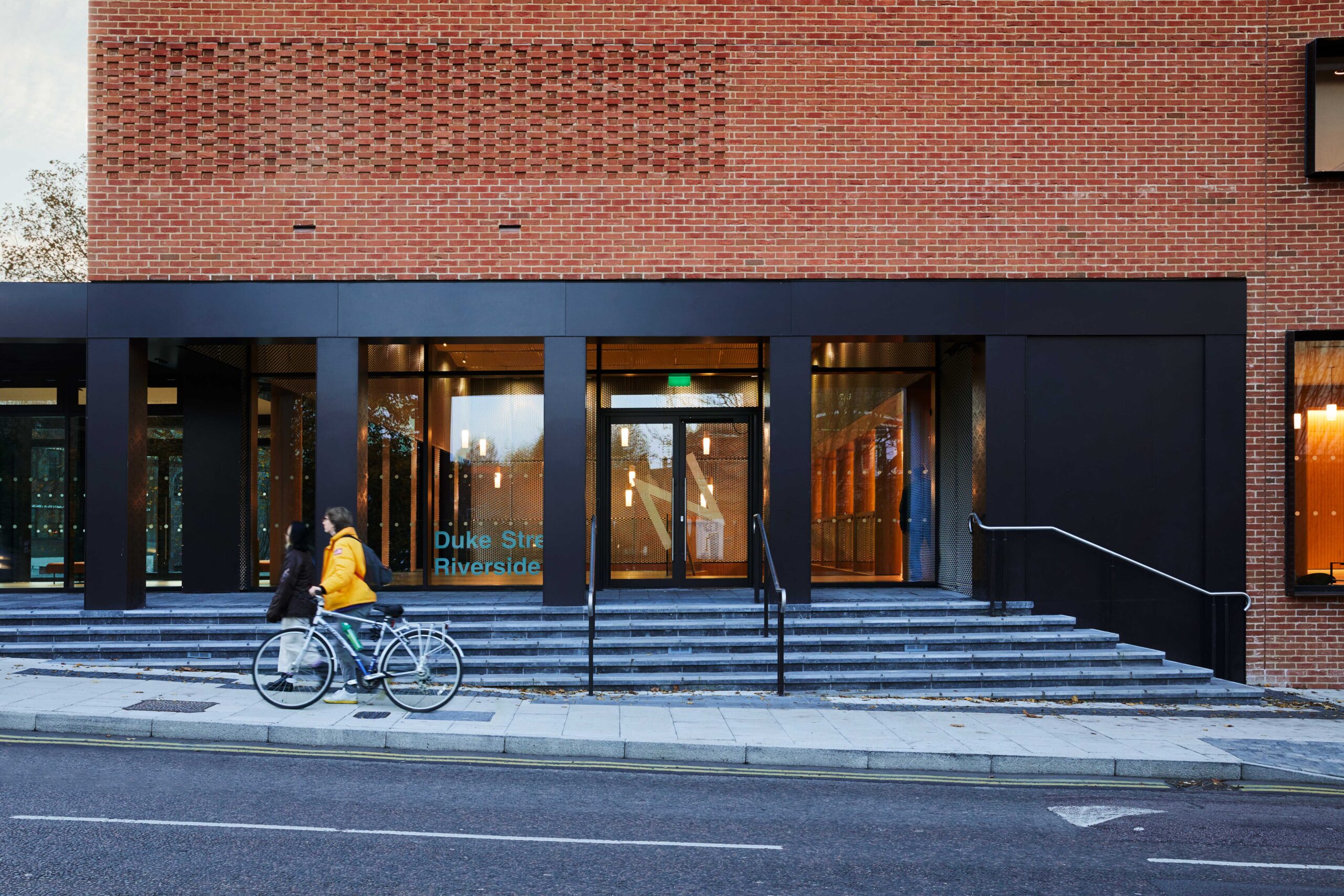
The building brings together many strands of thinking and designing, on many overlapping levels; from the purely functional requirements to the importance of context – geography, history, architecture and social. The main objective was to create a flagship building for the University which would complement other buildings on their central Norwich city campus.
It it was also to give something back to the city; the riverside frontage presented the opportunity to create a shared space for university and public alike by not only improving the riverside walk but creating places for sitting, meeting, chatting and the odd performance. Likewise, the interior of the building has been designed for both formal use as teaching space as well as a place for students to informally congregate.
Student accommodation is also provided and, though this is completely distinct from the teaching areas, it is visually interconnected with other spaces such as the foyer, above which it hovers helping to blur the boundaries. This overlapping and blurring of uses is further integral to the use of the foyer which accommodates different places to assemble, pause, sit, study and chat on the stepped seating and more conventional lounge areas or work benches that double up as balustrades.
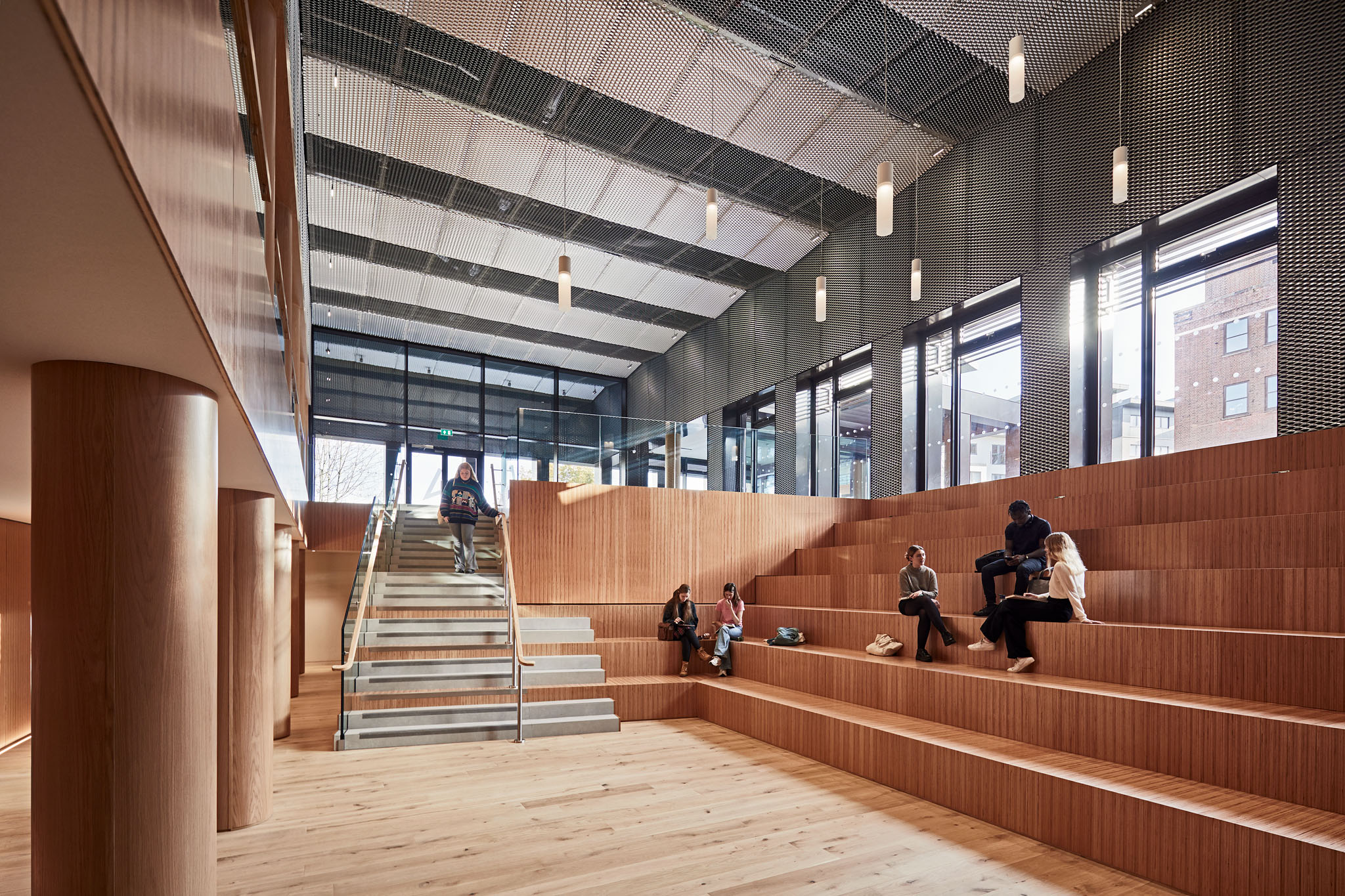
Our design approach was to open up possibilities of use in and around the building; the predicted and the unpredictable, the planned and unplanned. This overlapping of uses is also mirrored in the way the building is designed. In the construction, detailing and materials which deal both with technical issues and functional requirements of the building, but also its context and the history of the site on the river.
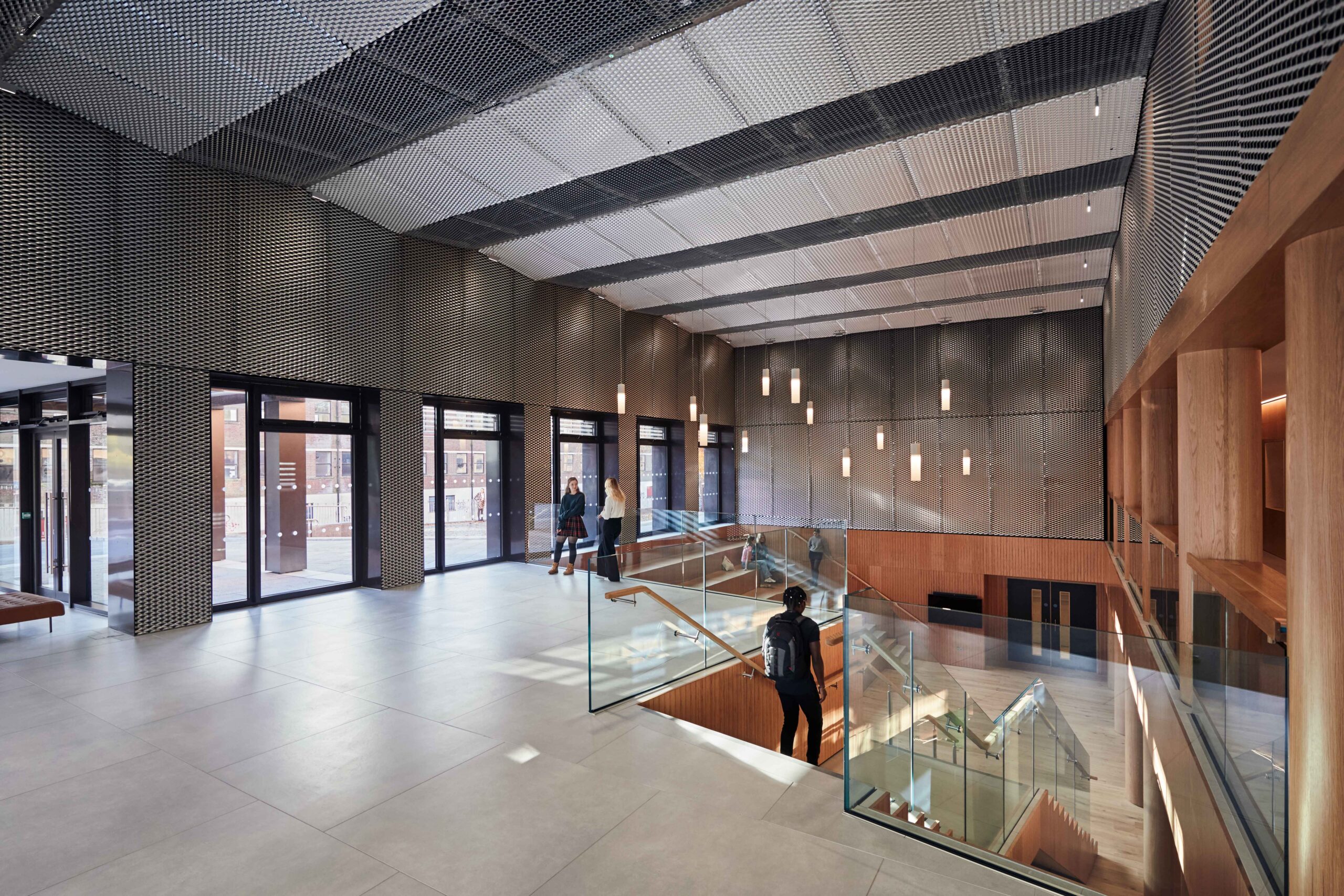
Barnard, Bishop and Barnard ironworks once occupied this site in the nineteenth and early twentieth centuries. Together with their talented designer, Thomas Jeckyll, they produced beautiful designs for cast iron fireplaces, fenders and gates, such as the one installed at Sandringham House. They also developed and produced more run of the mill products such as wire netting famously exported to Australia to keep rabbits at bay. Reference to this history has been literally woven into the construction and detailing of the building.
This can be seen in the metal mesh that lines the interior of the foyer. It fulfils a multitude of functions by allowing natural ventilation, acoustic treatment, visual screening of services and a lovely and intriguing textured surface. Other references to the iron foundry are the metal colonnade with engraved abstractions of Thomas Jeckyll’s work and representations of some of his designs carved into paving on the riverside walk.
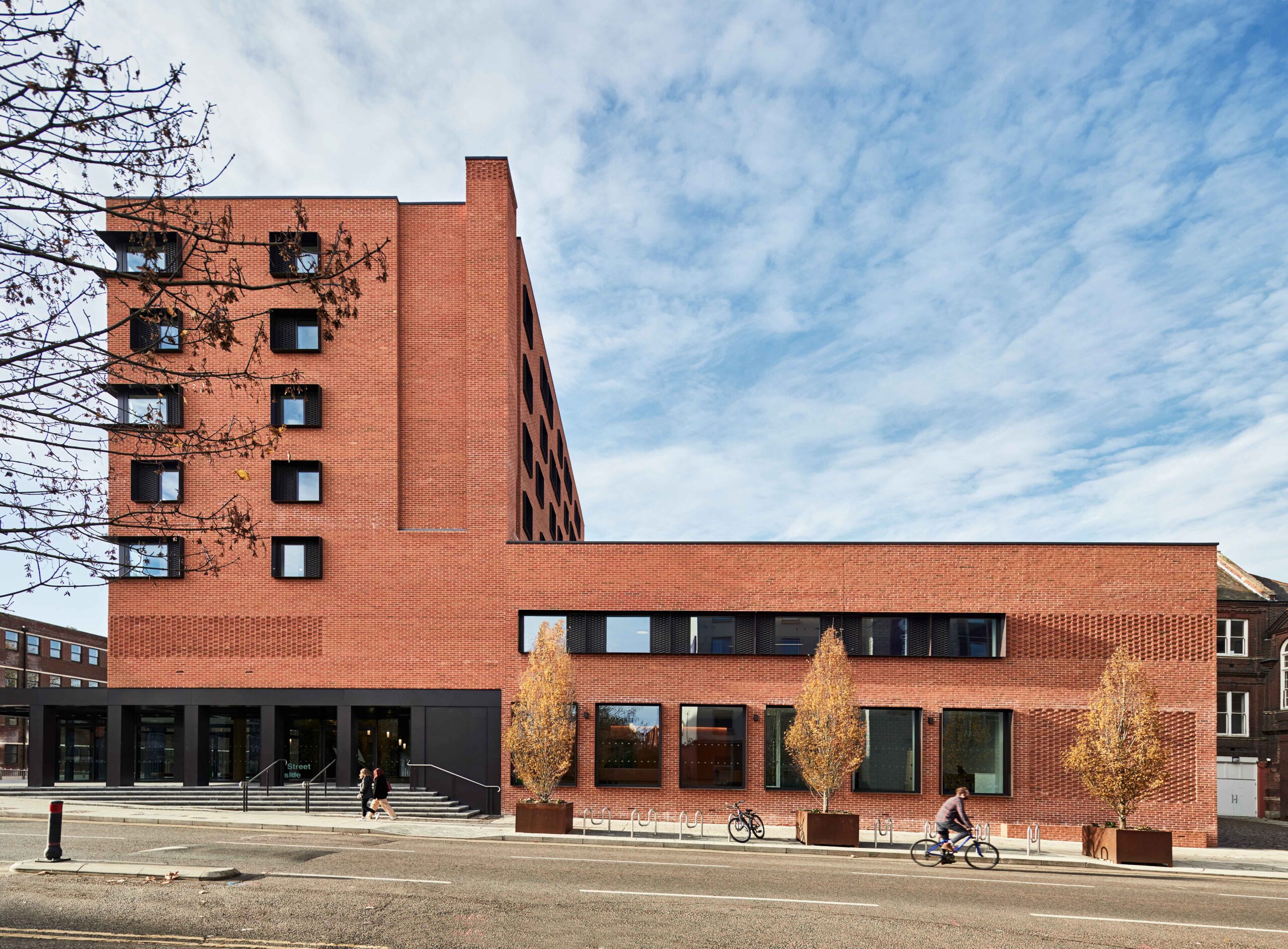
Externally the building, though set back from the river frontage, gives prominence to the historic river architecture referring to the warehouse buildings that once lined the River Wensum. This is emphasised by the horizontal rhythm of windows designed with a repeating and irregular spacing and modulated by projecting window boxes which provide sun shading. The corners of the building, where student communal rooms are placed, are given more significance with the windows wrapping around making the most of views down the river. The red brick completes the reference with one final allusion to the old foundry chimney stack in a brick silhouette on the Duke Street frontage.
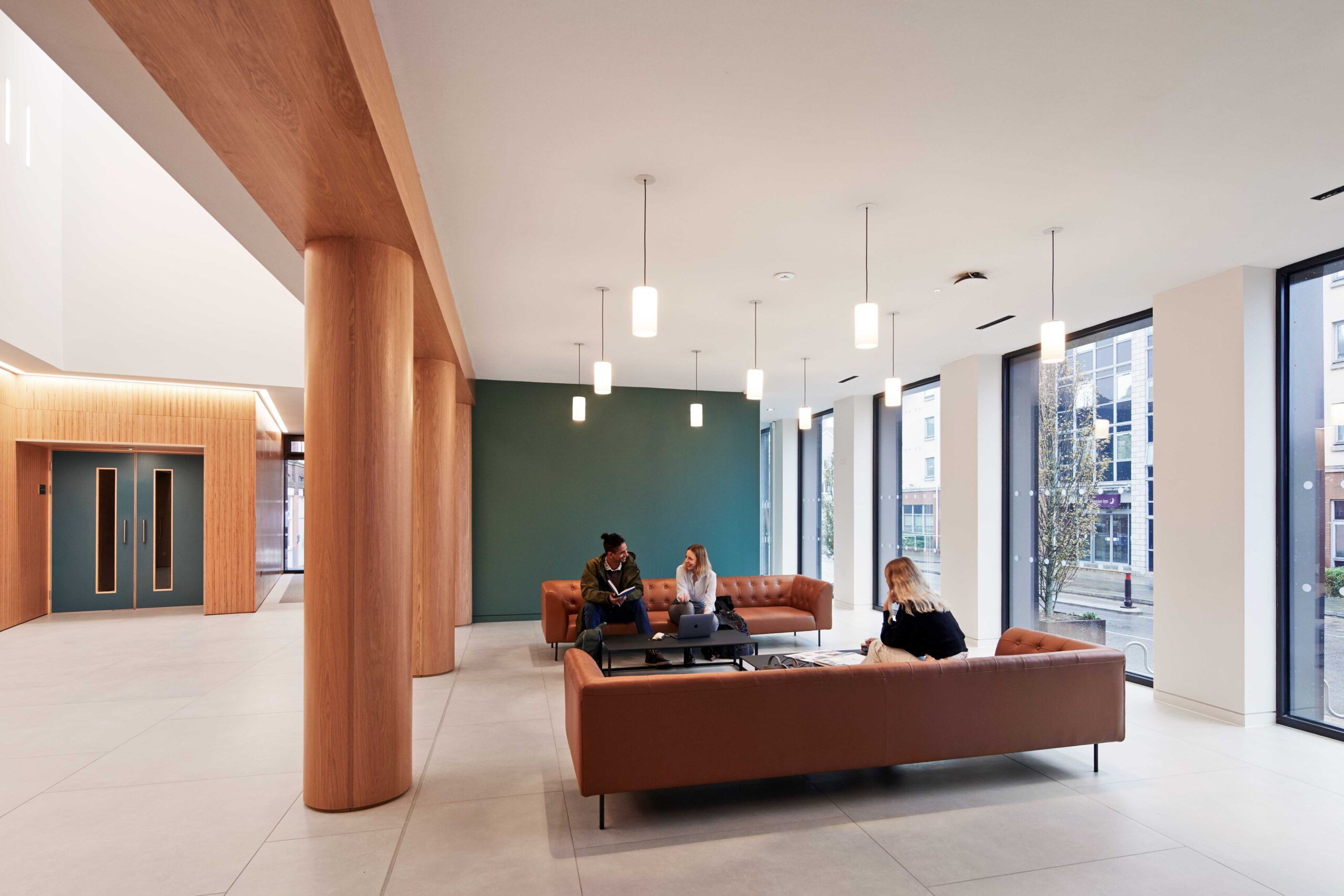
We think such interweaving of the different strands of function, social and historic context, when distilled and synthesised together in a design makes for a richer and more open-ended architectural experience. We have been open to all the possible influences on the design and have woven a pattern around these in the form of the building which is thereby rooted in time and place, just as nature weaves patterns in response to the complexities of its environment.
Written by Anthony Hudson
