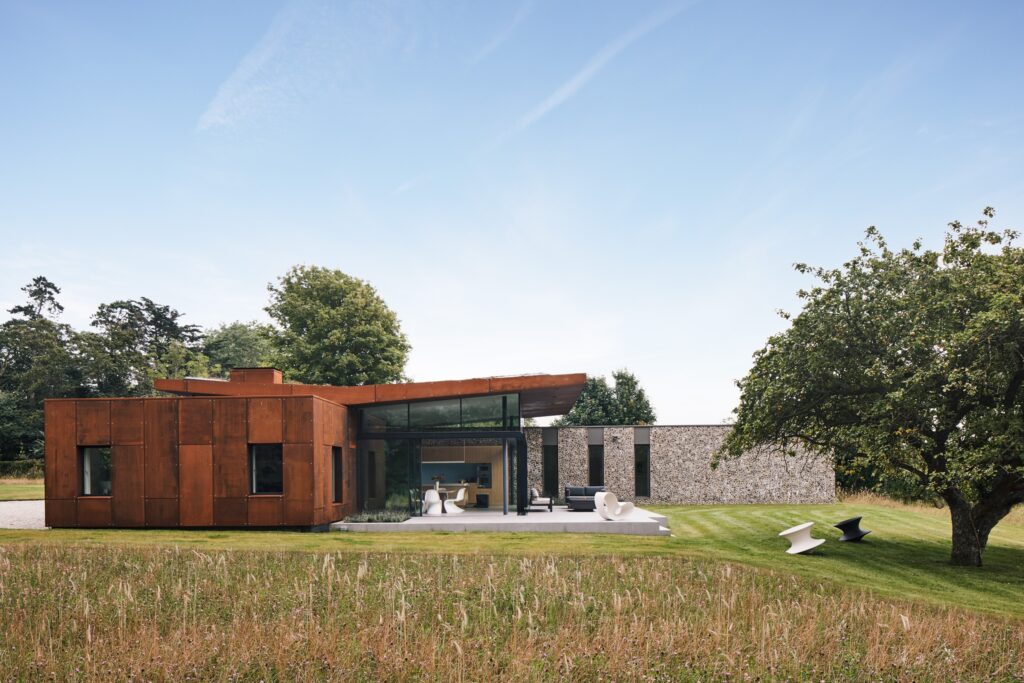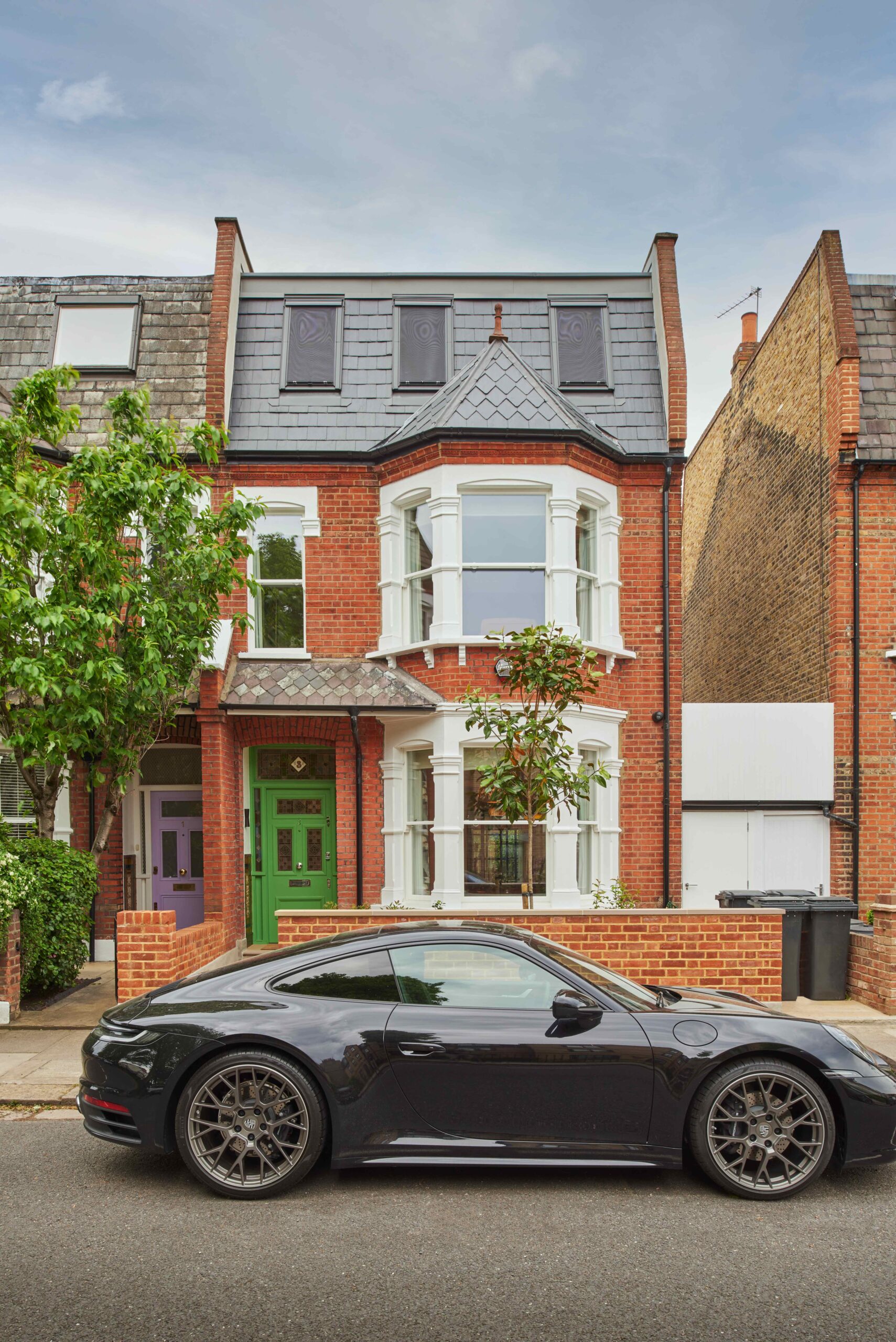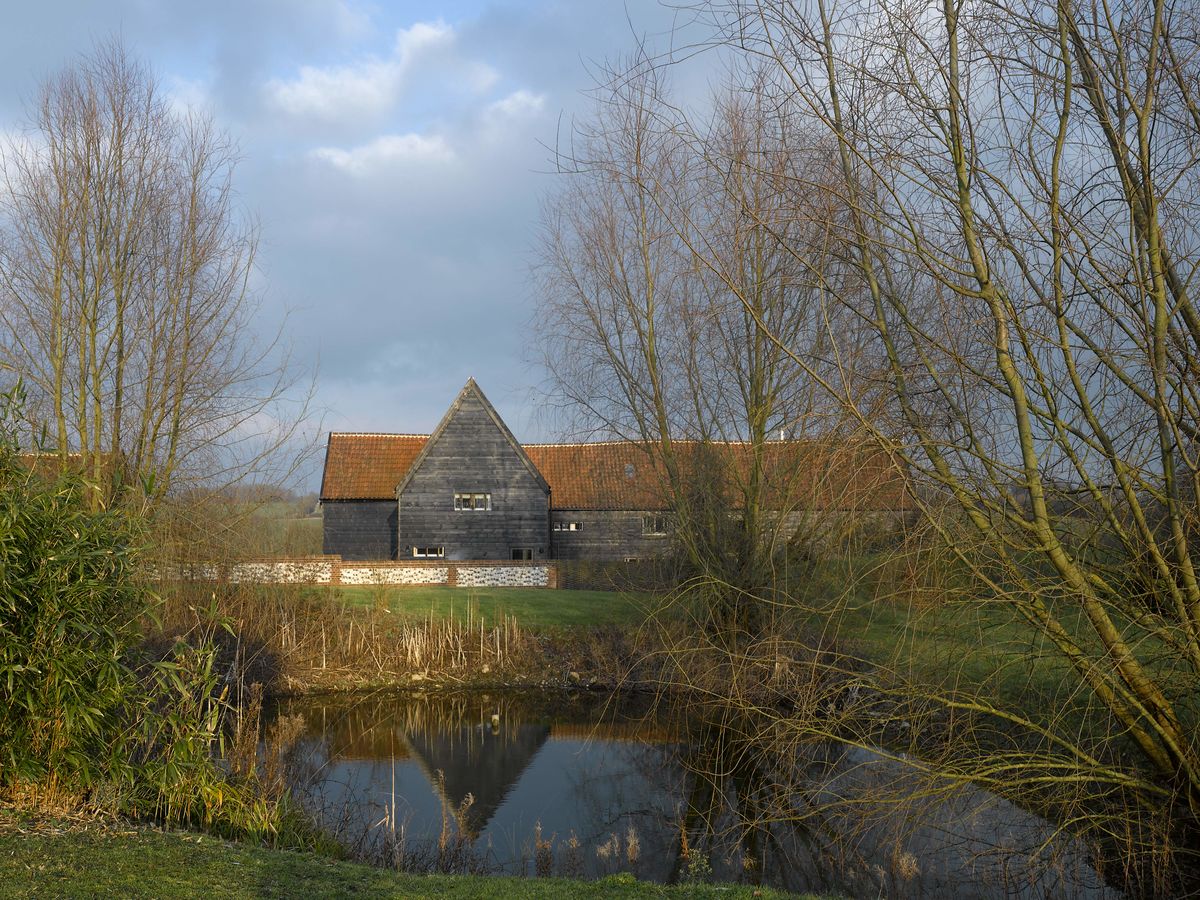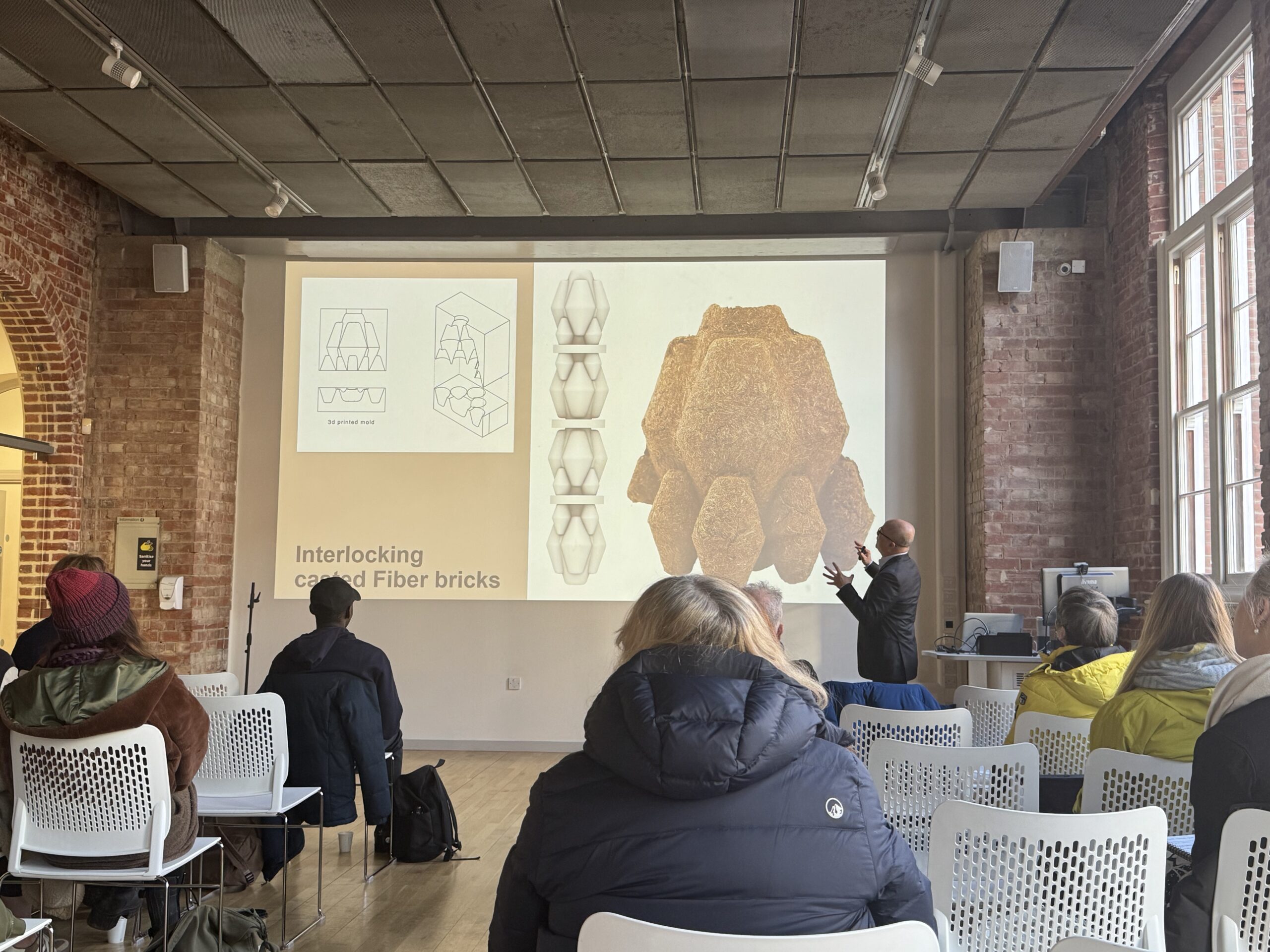
With rising energy costs, growing climate concerns, and a shift toward more sustainable lifestyles, the way we design, build and renovate our homes is more important than ever.
Low energy homes offer a future-proof solution, providing comfortable, healthy living environments while significantly reducing energy use and carbon emissions. Whether you’re planning a new build or upgrading an existing property, adopting low-energy principles can lead to long-term savings, greater resilience and a lighter environmental footprint.
What is a low energy home?
A low-energy home is designed to use significantly less energy than a typical home, while also increasing comfort levels and maintaining functionality. It minimises energy demand for heating, cooling, lighting and appliances through sustainable design, renewable technologies and sustainable materials. Think high performance insulation, airtight construction, and renewable energy systems like solar panels.
Whether you’re planning a new build or improving an existing home, the principles remain the same, though the strategies may differ.
Why should you make your home low energy?
There are numerous benefits to be gained from making your home low energy. These include:
Lower utility bills
Energy-efficient homes use far less energy to stay warm, cool and well-lit. According to the Home Builders Federation, the average new-build homeowner spends just over £800 per year on heating, hot water and lighting, compared to £1,789 in older properties. This represents a potential saving of nearly £1,000 a year.
Reduced carbon footprint
Whether through better insulation, energy efficient appliances or renewable energy sources, a low energy home significantly reduces greenhouse gas emissions or completely omits them by using less fossil fuel-based energy.
More stable indoor temperatures
Well-insulated, airtight homes stay warmer in winter and cooler in summer. That means fewer drafts and hot spots, and a more comfortable home all year round.
Better indoor air quality
With the right ventilation system, your home benefits from a constant supply of fresh filtered air. This improves air quality and reduces allergens, moisture and pollutants. Reducing human allergy reactions and reducing the possibility of condensation and mould in the building.
Increased property value
As energy efficiency becomes a bigger priority for homebuyers, low energy homes are becoming more desirable, and valuable. Making your property a low-energy home is an investment.
New Build Low Energy Homes
A new build offers the perfect opportunity to design energy efficiency into the very fabric of the home, a strategy known as the fabric-first approach. By integrating low energy principles from the start, it’s possible to create a home that’s not only more sustainable but also more comfortable and cost-effective to live in.
Key Features
Orientation and Passive Solar Design
New homes can be positioned and orientated to maximise solar gain during the winter and enhance natural daylight throughout the year. Generous glazing on the south-facing side allows for passive solar heating, reducing the need to heat the house. To prevent overheating in summer, features such as canopies, overhangs, or deep window reveals provide effective solar shading.
Airtight Construction
Minimising unintended gaps and air leakage in the building envelope is crucial. An airtight structure reduces energy losses, enhances thermal performance and improves indoor comfort by eliminating draughts.
High Performance Insulation
Insulating well above the minimum Building Regulation requirements helps maintain a consistent indoor temperature. Effective insulation reduces heat loss in winter and heat gain in summer, improving year-round energy efficiency.
Thermal bridge free construction
Thermal bridges are areas where heat bypasses insulation. They can undermine the performance of a building and lead to condensation or mould. Good low energy design includes careful detailing to eliminate or minimise thermal bridging, further enhancing the home’s efficiency.
High performance windows and doors
Triple-glazed windows with insulated frames reduce heat loss compared to standard double glazing, enhancing comfort and minimising draughts. These high-performance units also improve sound insulation and reduce the risk of condensation.
Renewable Technologies
Once energy demand has been minimised through design, renewable energy systems can be introduced to meet much of the home’s remaining needs. This often includes photovoltaic panels, which may be paired with battery storage to capture excess energy for later use.
Efficient heating systems
Modern heat pumps, such as air-source or ground-source systems, are highly efficient alternatives to traditional gas boilers. Typically, they can deliver three units of heat for every unit of electricity consumed by capturing heat from the air or ground and using it to warm the home.
Mechanical ventilation with heat recovery (MVHR)
MVHR systems provide a constant supply of fresh, filtered air, improving indoor air quality while retaining most of the heat from outgoing air. This reduces heating and cooling demands while maintaining comfort and ventilation.
Passivhaus Standard
The Passivhaus Standard is globally recognised as a benchmark for low-energy buildings. Homes built to this standard use up to 90% less energy than a typical home and offer exceptional comfort and air quality.
To meet Passivhaus certification, a home must achieve:
- Space heating demand/cooling demand: < 15 kWh/m2
- Airtightness: <0.6 air changes/hr @50pa
- Overheating < 10% hours over 25 degrees
While the initial build cost may be 4-8% more than a standard house, the long-term energy savings often pay back in around 15 years, with whole life costs benefits savings between £15,000 to £50,000.
Coast House, a Low Energy Home on the Norfolk Coast
Coast House, our most recent new build low energy home, is a strikingly contemporary four-bedroom family home near the north Norfolk coast.
Orientated according to environmental principles, Coast House is passively as well as actively sustainable. The building fabric is highly insulated and air-tight to an exemplary standard employing Passivhaus technologies such as a twin stud timber frame, triple glazing and an insulated raft slab. A green sedum roof helps to increase biodiversity and facilitate the wider drainage strategy. Solar panels, battery storage and an air source heat pump support the energy requirements of the house with an MVHR system ensuring excellent ventilation and indoor air quality for our clients.
Retrofitted Low Energy Homes
While new builds allow energy efficiency to be designed in from the start, existing homes can still be transformed into low energy homes through thoughtful, targeted upgrades.
Common Retrofit Measures
Upgrading Insulation
Many older homes suffer from poor insulation, making it one of the most effective areas for improvement. Key areas to target include:
- Loft or attic insulation.
- Cavity wall insulation where possible, or internal/external wall insulation for solid walls.
- Floor insulation, though more invasive, can significantly enhance thermal comfort.
Airtightness Improvements
Cracks, gaps and unsealed openings are common in older buildings, contributing to unwanted heat loss. Sealing around windows, doors, service penetrations, floorboards and roof joints can significantly reduce leaks. However, improvements in airtightness should always be paired with a well-designed ventilation strategy to prevent stale air and condensation build-up.
Upgrading windows and doors
Replacing old, leaky windows and doors with high-performance or triple glazed units can reduce heat loss, improve comfort and sound insulation. In conservation areas sensitive upgrades may include secondary glazing or heritage-style units with modern performance.
Ventilation Systems
As airtightness improves, ventilation becomes increasingly important. Mechanical ventilation with heat recovery (MVHR) systems, or simpler demand-controlled systems, can ensure a continuous supply of fresh air while capturing heat from outgoing air – improving air quality and reducing heating demand.
Upgrading heating systems
Outdated heating systems, such as gas and oil boilers, can be replaced with modern, energy efficient heat pumps, which reduce reliance of fossil fuels and lower operating costs.
Renewable energy
Even older homes can benefit from photovoltaic panels, especially when paired with battery storage and heat pumps, improving self-sufficiency and reducing grid dependence.
EnerPHit Standard
For retrofit projects aiming for Passivhaus level performance, the EnerPHit standard offers a more flexible but still rigorous approach.
EnerPHit targets
- Space heating demand/cooling demand: < 25 kWh/m2
- Airtightness: <1.0 air changes/hr @50pa
- Overheating < 10% hours over 25 degrees
A certified EnerPHit retrofit can cut heating and cooling energy use by 75-90%. Costs vary depending on the complexity of the property and the scope of works, but typical budgets range between £1,000-£1,500/m2 (excluding VAT for existing buildings).
Retrofitting a Classic Terrace into a Low Energy Home

Bishops Park Terrace may look like every other terraced house on its street; however, we have transformed it into a low energy home.
We undertook a deep retrofit to extend and reconfigure this three-storey terrace for a growing family. Collaborating closely with our design-savvy clients, we transformed a draughty inefficient property into a highly insulated, airtight and healthy home. The transformation features triple-glazed windows, bio-based insulation and mechanical ventilation with heat recovery (MVHR). We also incorporated low VOC materials, hygroscopic finishes to regulate moisture and maintain a healthy indoor environment.
A Comfortable, Sustainable Home Starts Here
Creating a low energy home isn’t just about reducing your carbon footprint, it’s about building a more comfortable, cost effective and healthier space for you and your family.
Whether you’re planning a new build or looking to retrofit your current home, applying low energy principles can make a real difference. As Coast House and Bishop Park Terrace show, beautiful design and energy efficiency can go hand-in-hand, regardless of your home’s age or style.
Thinking about your own project?
At Hudson Architects, we’re here to help. Whether you’re just starting to explore ideas or ready to take the next step, our team of sustainable architects can guide you toward a more efficient, comfortable and future-ready home. Feel free to fill out our enquiry form. Or if it’s easier, drop us an email at projects@hudsonarchitects.co.uk or give us a call on 01603 766220.



