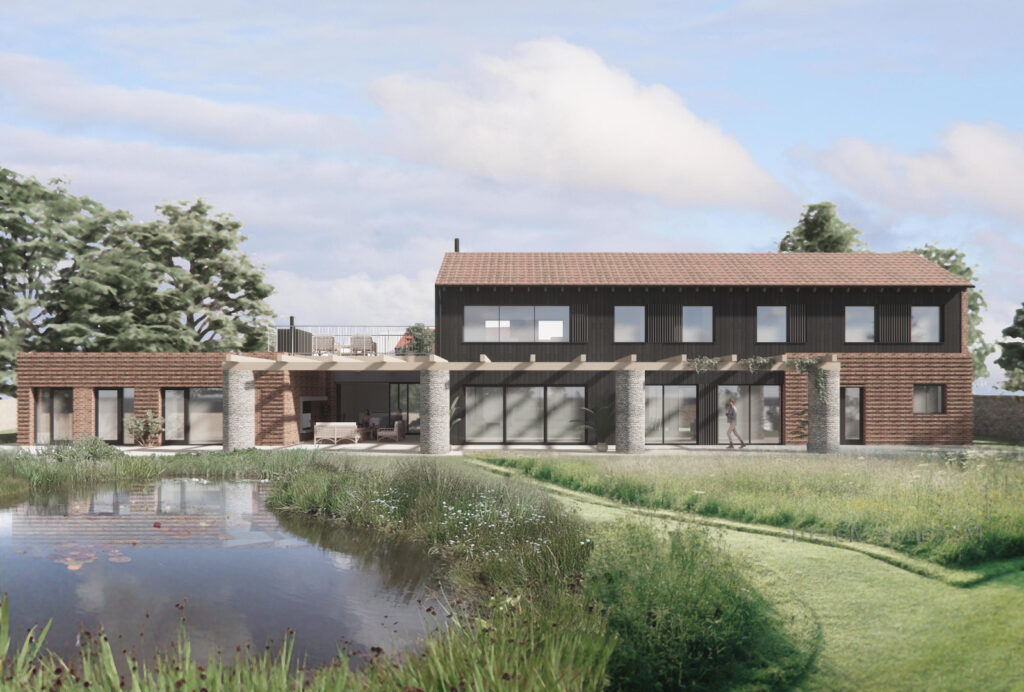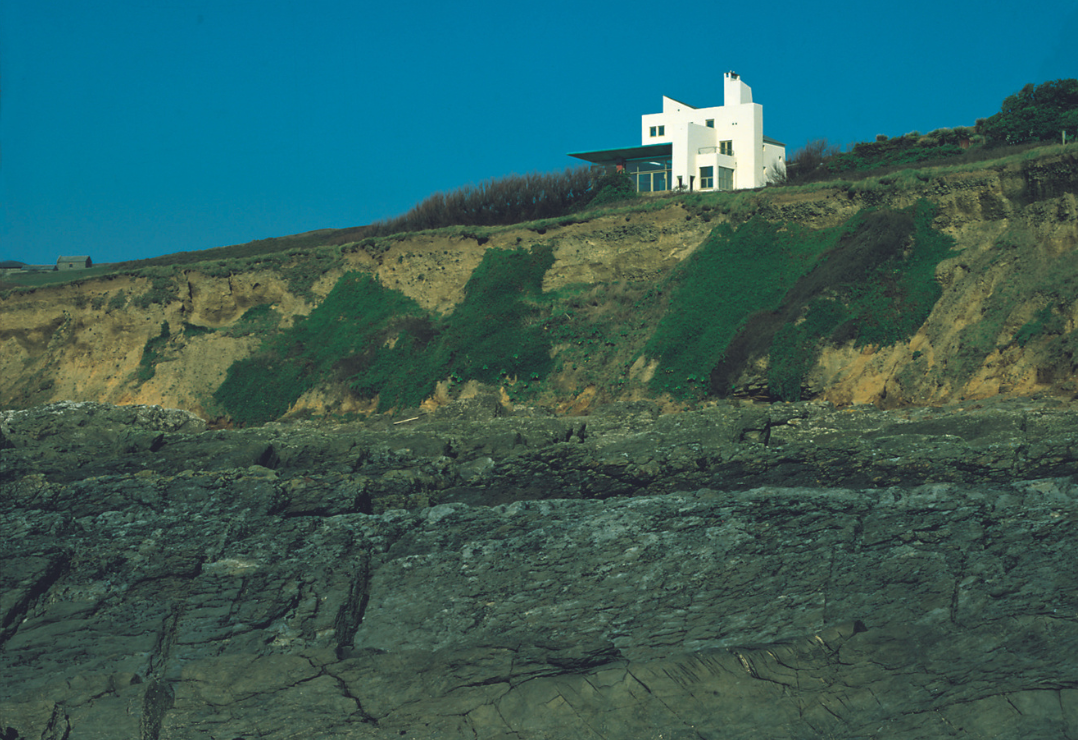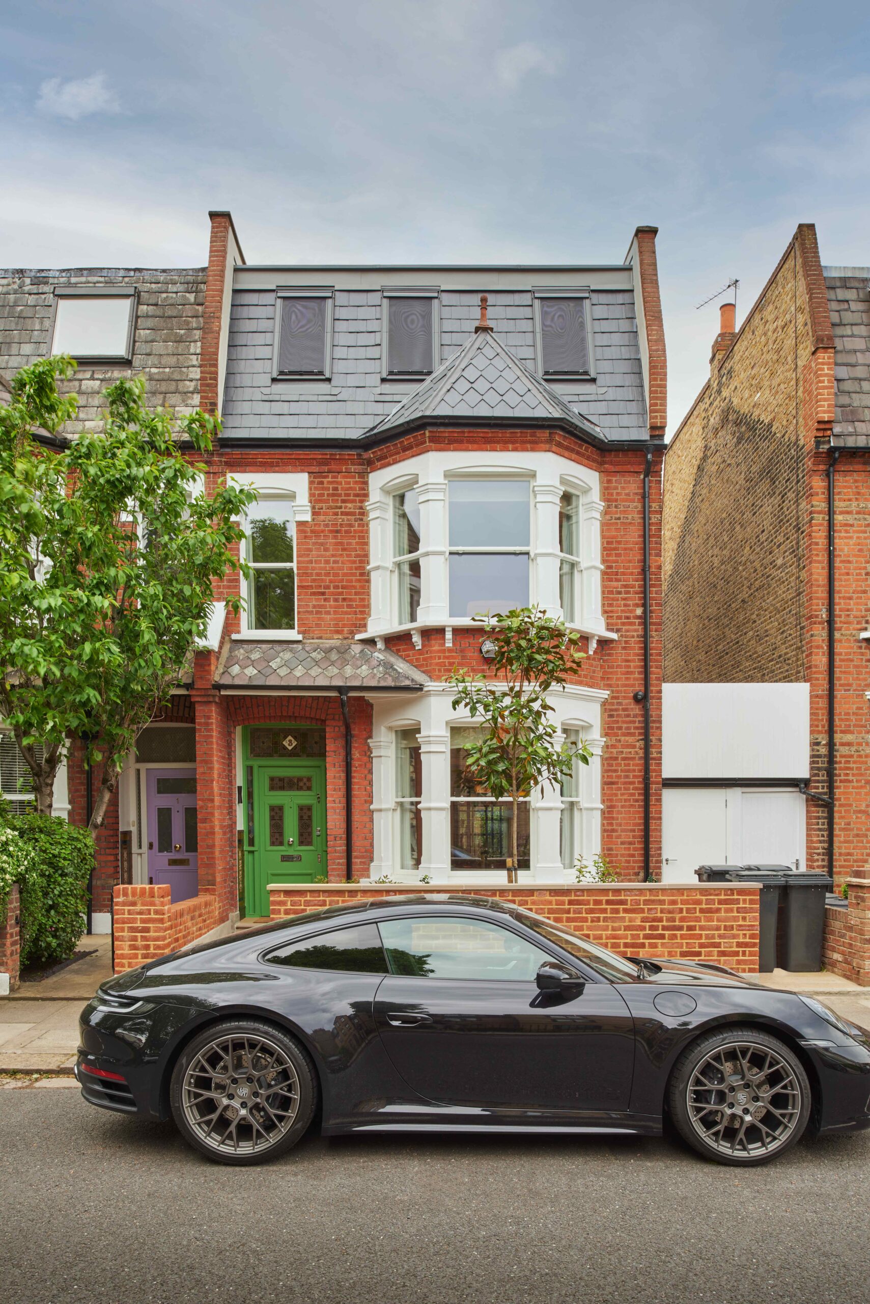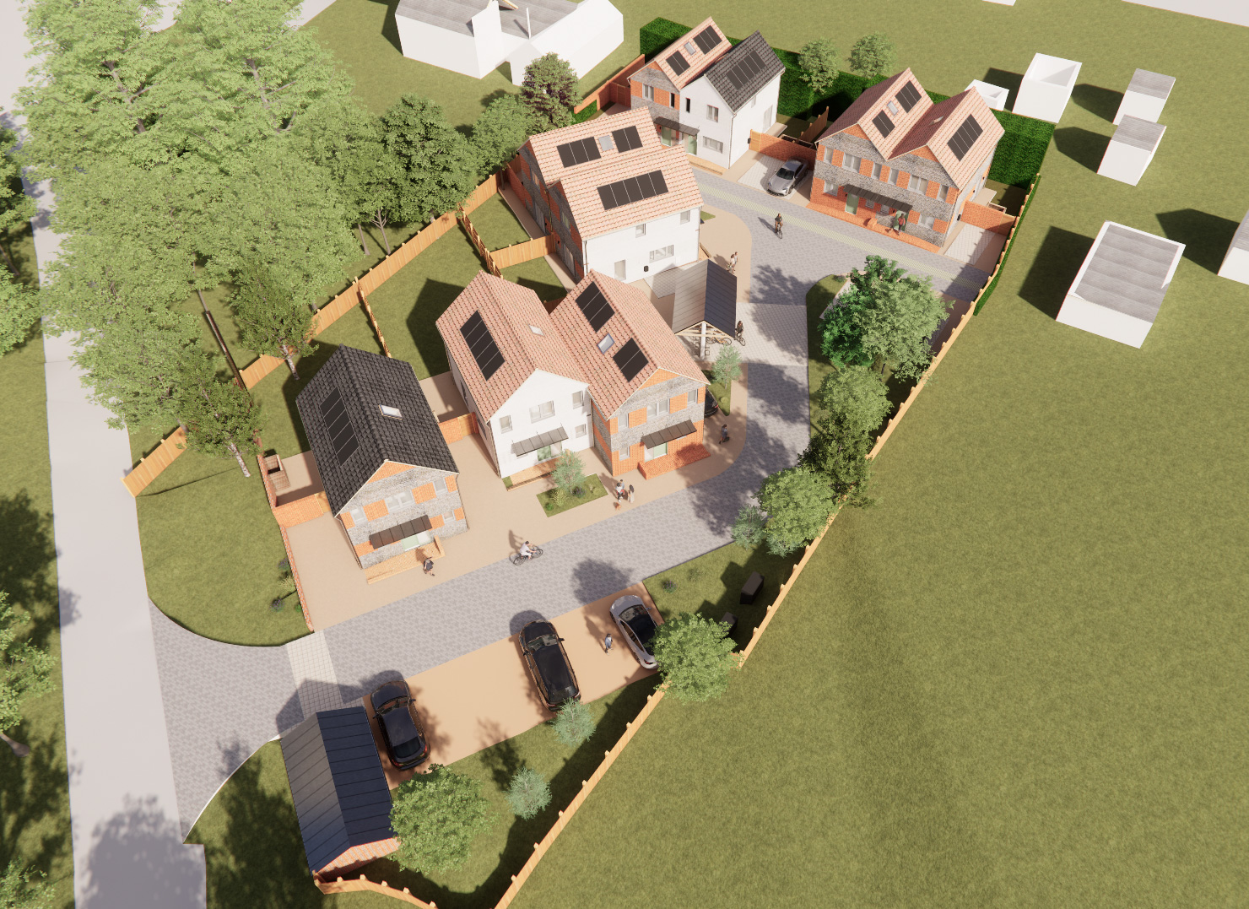We are pleased to share that we have received planning approval for a replacement dwelling on the North Norfolk Coast.
Designed to replace a derelict, thermally inefficient house, the new home balances contemporary design with a deep respect for the local vernacular. From the road, it will be almost entirely invisible, whilst from the sea wall, it will introduce a thoughtfully integrated addition to the coastal landscape, complementing the form and character of its neighbours.
The design consists of a series of layered buildings, with the main house offering a blend of open-plan living and more intimate spaces – ideal for family life. Service spaces are positioned along the southern entrance elevation, while the primary living spaces open northward, embracing the extensive garden and panoramic views beyond.
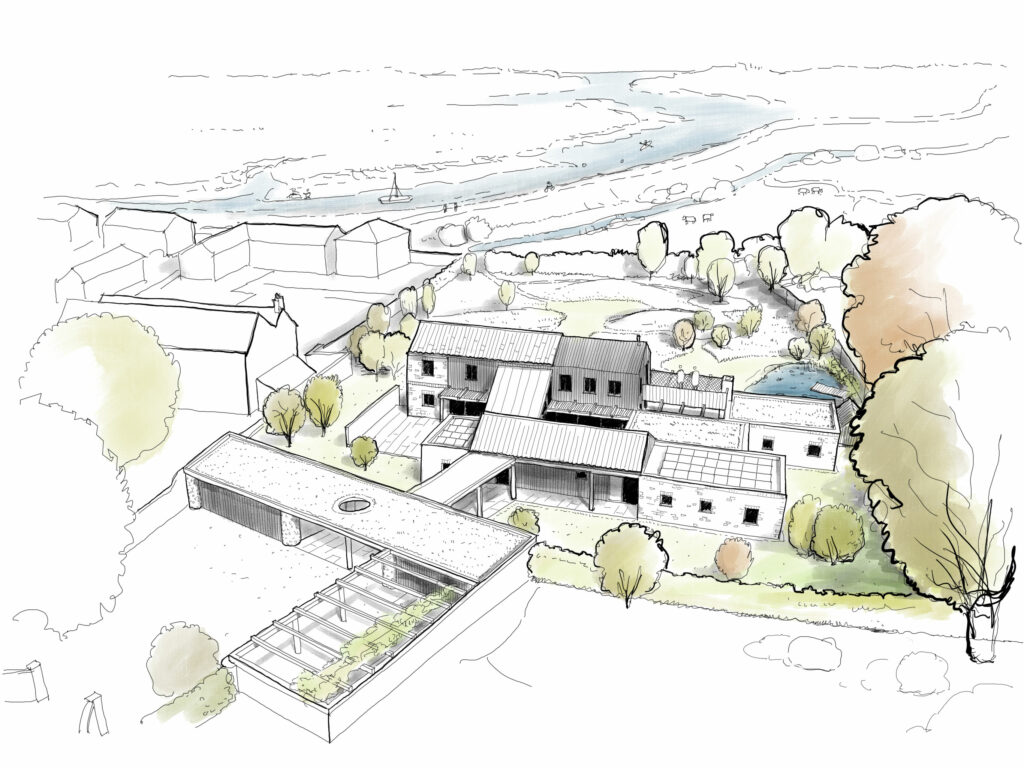
Materiality plays a key role in ensuring the home is sympathetic to the surrounding buildings. A mix of traditional and contemporary materials have been carefully selected, with Norfolk brick extensively used on the southern, eastern and western elevations. Recessed black stained timber echoes the village’s black painted houses and flint columns support a pergola along the northern elevation. Recessed windows with screens and shutters will minimise light pollution at night, further enhancing the home’s sensitivity to its setting.
Designed around solar principles the house will optimise solar gain in the winter while preventing overheating in the summer – all while taking advantage of the stunning views to the North. A discreetly arranged array of photovoltaic panels on the flat roofs will generate renewable electricity, powering the heat pumps and MVHR system to ensure the house operates with maximum energy efficiency.
Planning your own home by the coast?
Our experience designing sustainable, energy-efficient, context-sensitive homes across Norfolk’s coastal and rural settings means we understand how to balance beauty, performance and planning requirements. Get in touch to discuss your project.
