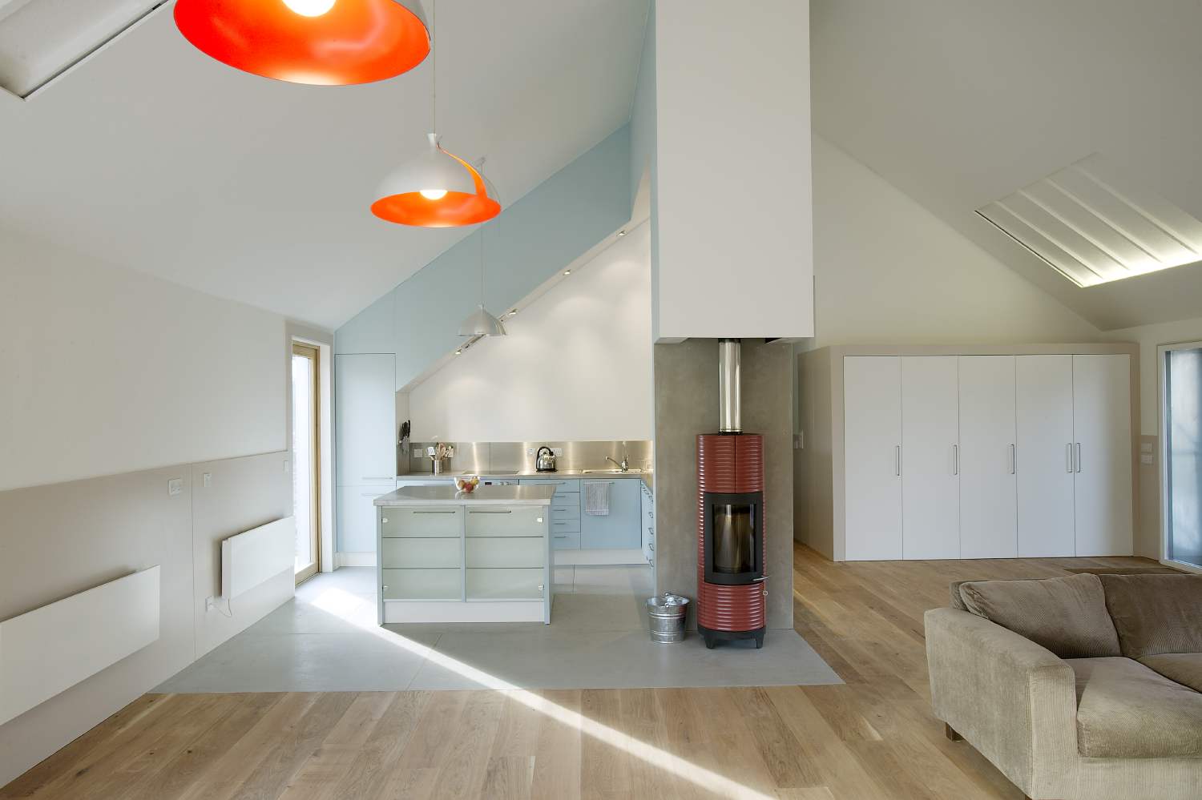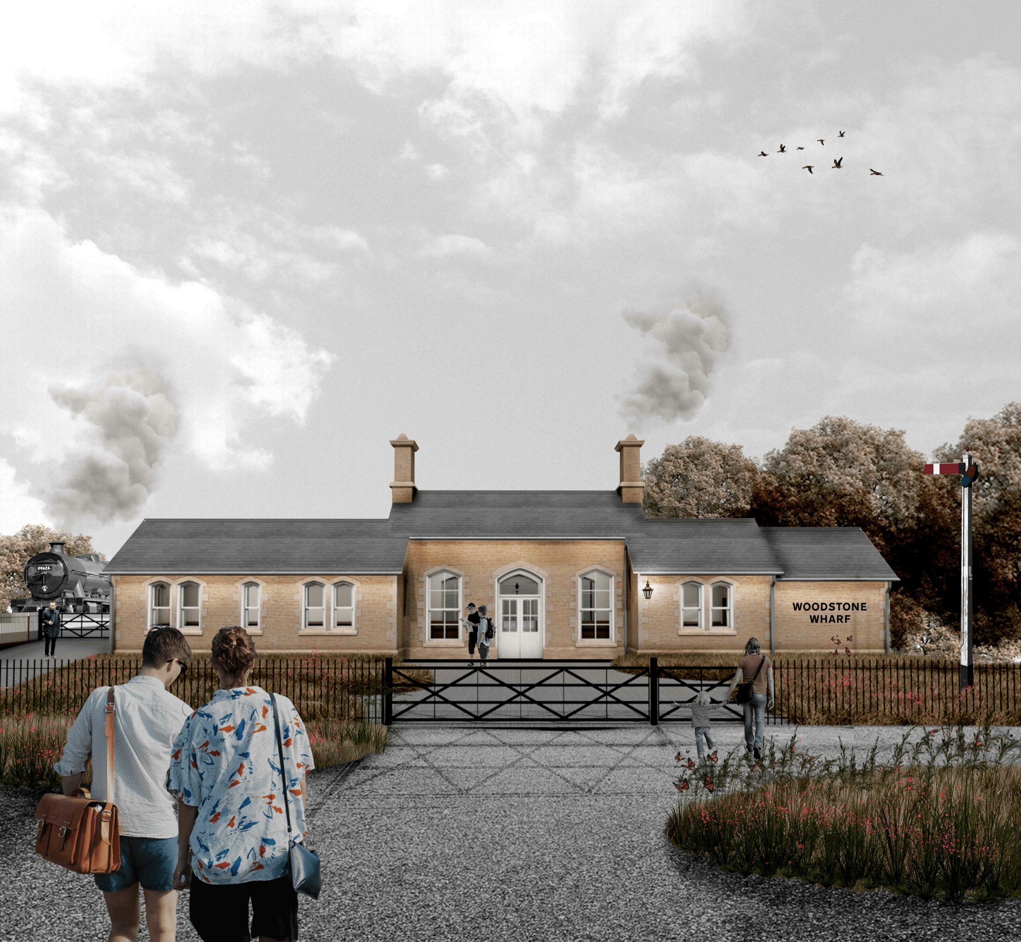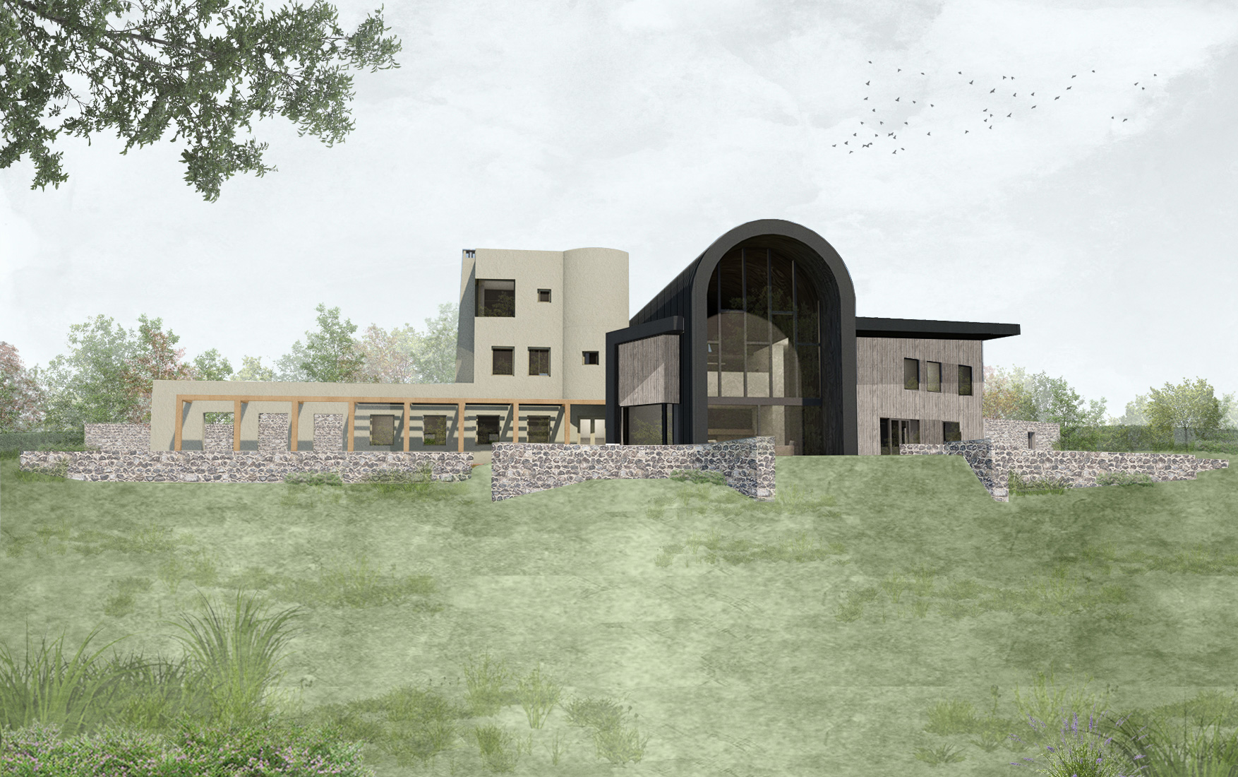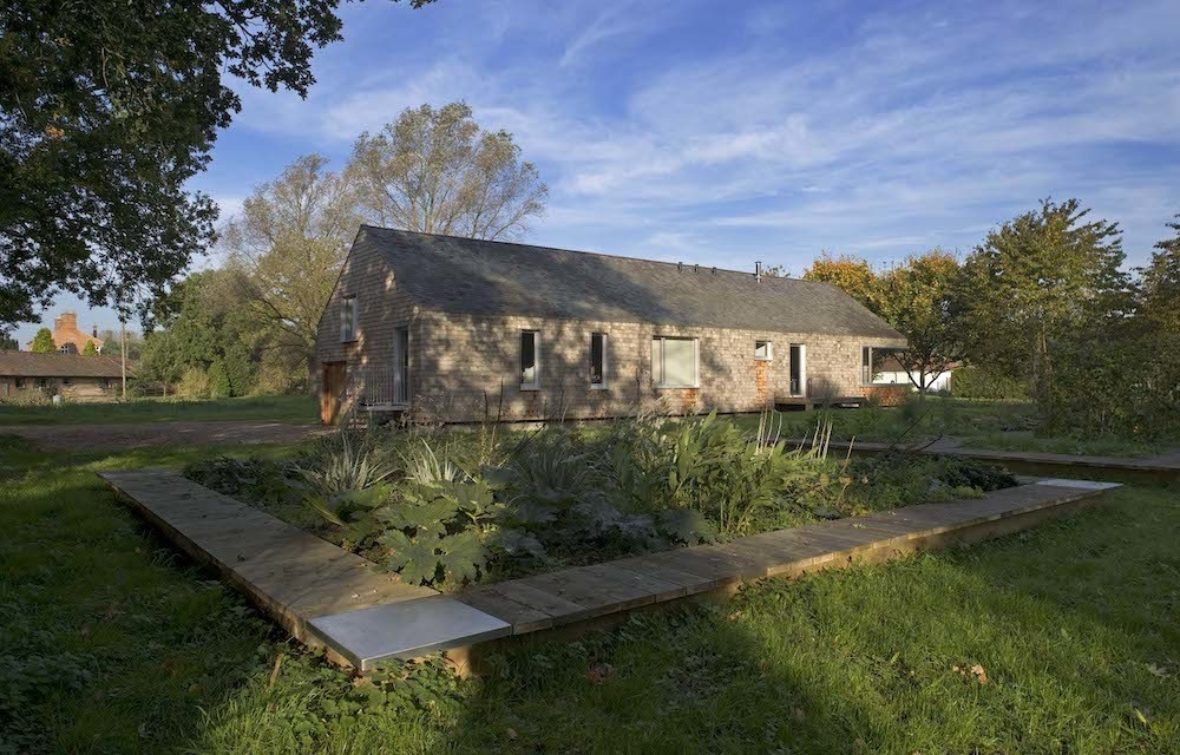
Cedar House a new build, two bedroom house and studio using prefabricated construction system. The combination of flood requirements, low budget and an awkward site led to a specific design response.
Prefabricated Construction System
In the past prefabrication and low budget housing have been given a bad name in the British construction industry for being unadaptable and impersonal. More often than not if someone has a plot and is looking to build a prefabricated house they will tend to look at the various continental kit systems on offer which give limited potential for adaptation to a particular site or client’s brief. Cedar House shows that prefabrication does not have to be so restrictive; in fact it can open up a surprising number of possibilities and innovations that can be exploited to suit the particularities of a site.
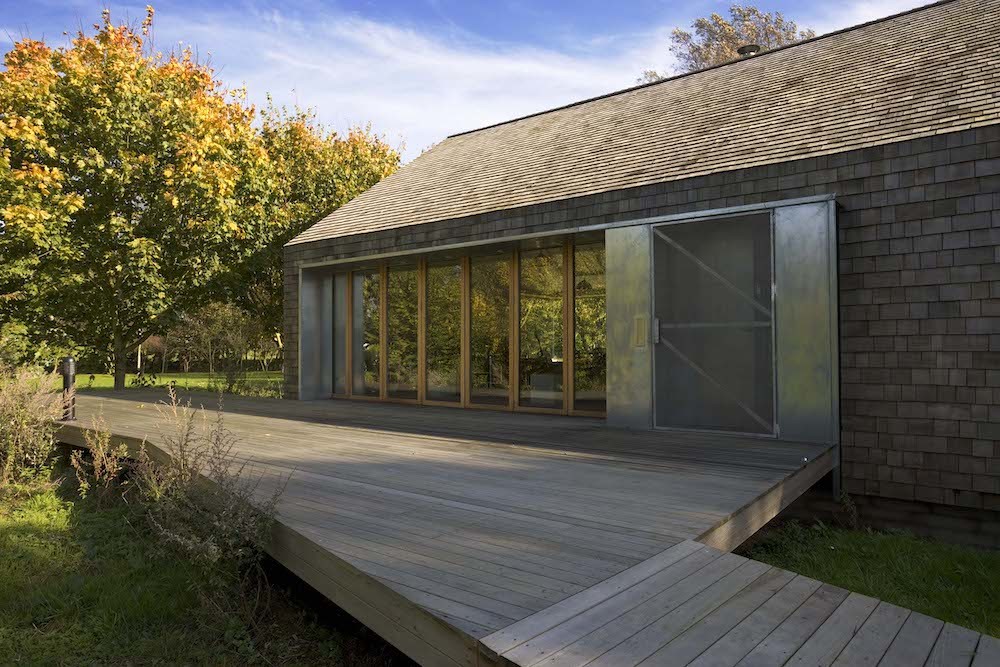
Building A House On A Flood Plain
The photographer client of Cedar House bought a chicken shed on the river Wensum flood plain with planning permission for conversion to a house and work space. However, both the location and condition of the shed were far from ideal; the shed, some distance from the river, was collapsing and liable to flooding.
So, a new permission was obtained closer to the river and raised off the ground to reduce the flood risk. The most significant challenge; however, was to build a house and photographer’s studio with a low budget and fine tune the house to its location.
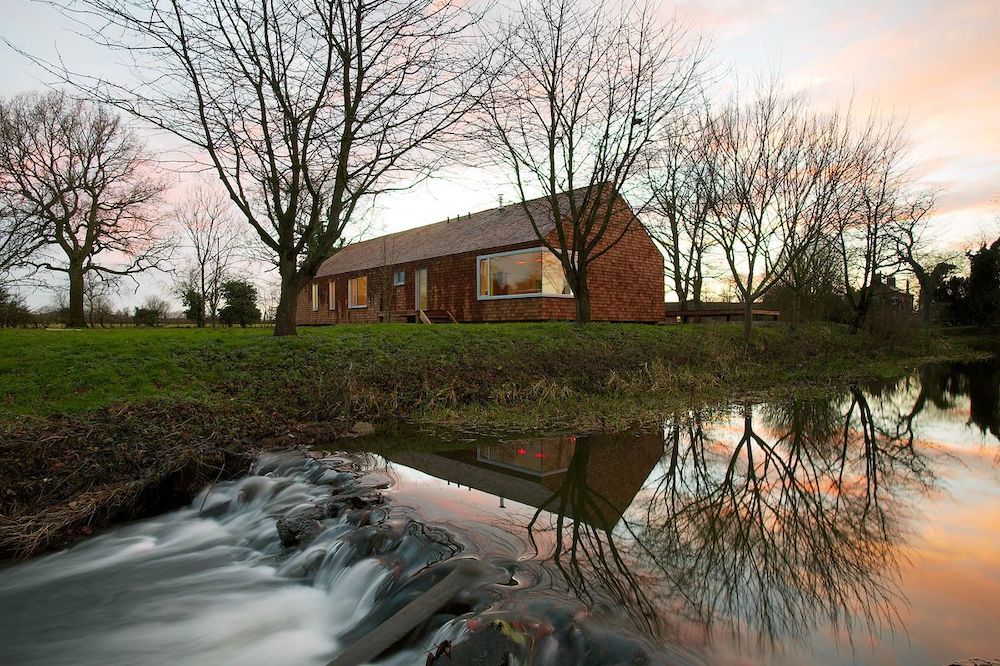
Designing A Home on A Low Budget
It was clear right from the start that both a simple volume and construction system would give the best chance of these objectives being met. A single-storey building on a rectangular footprint with pitched roof was adopted, containing separate living and working areas at either end sandwiching a bedroom and bathroom section.
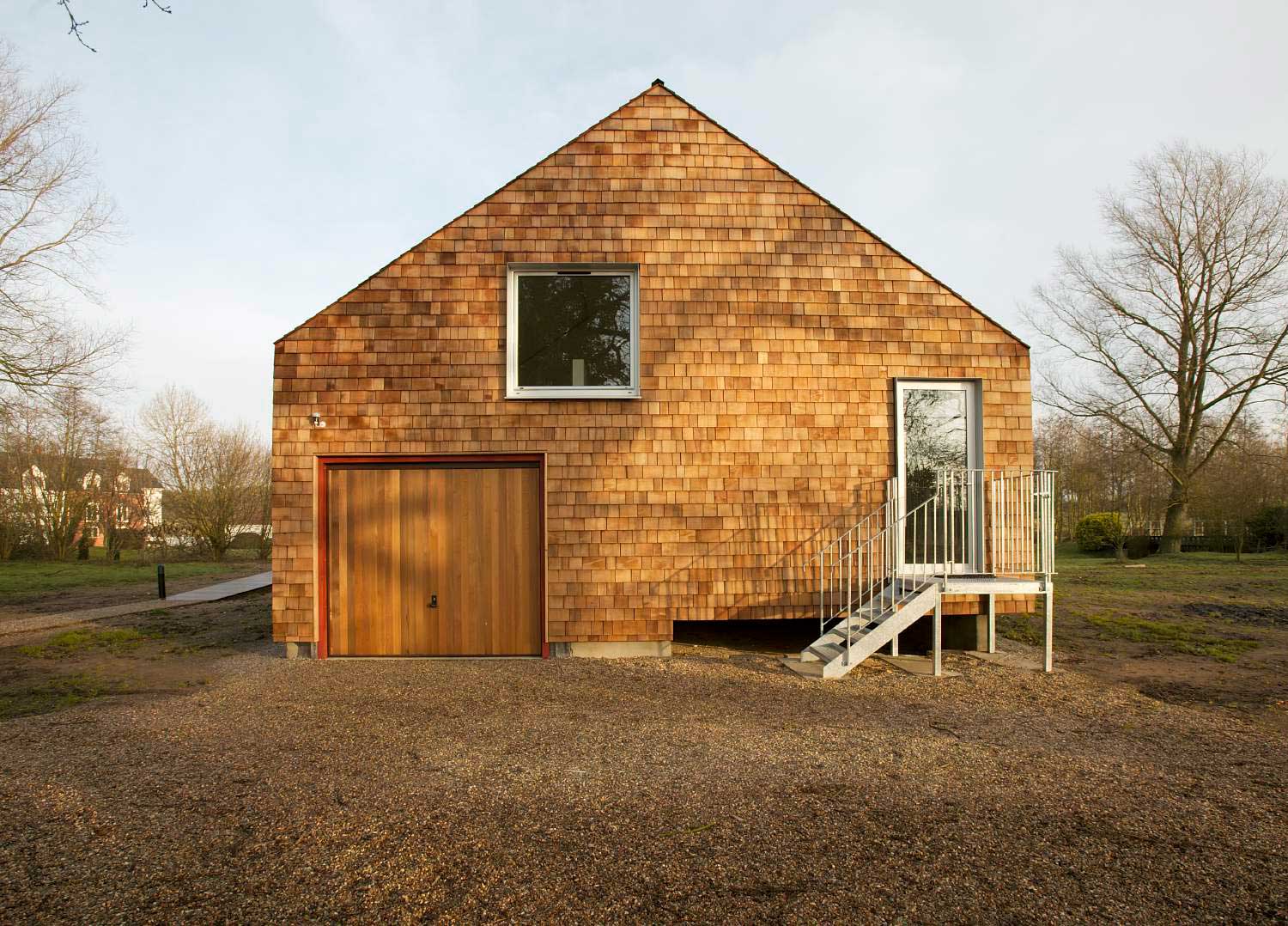
Norfolk Barn Vernacular
The form is very familiar in the Norfolk landscape where barns abound. Architecturally it was important that the roof space should be part of the interior, so various construction systems were investigated with the structural engineer- resulting in the choice of a panelised prefabrication system. Through clever engineering it gave the house an unobstructed roof space with no ridge beams or purlins since the structure acts as one large diaphragm tied together with a timber ring beam at eaves level.
Orienting For The Views
The location posed its own challenges with the best views of the river to the northeast, an approach from the south and the need to elevate the building one metre above likely future flood levels. The optimum orientation for Cedar House gave a west-facing terrace and entrance platform with the best framed river view on the northeast corner. The engineer discovered that this could be done with the adopted construction system as well as an eight metre opening in the west wall overlooking the terrace. This allows the living spaces to have fantastic views and to spill out onto the terrace when the sliding-folding doors are fully opened.
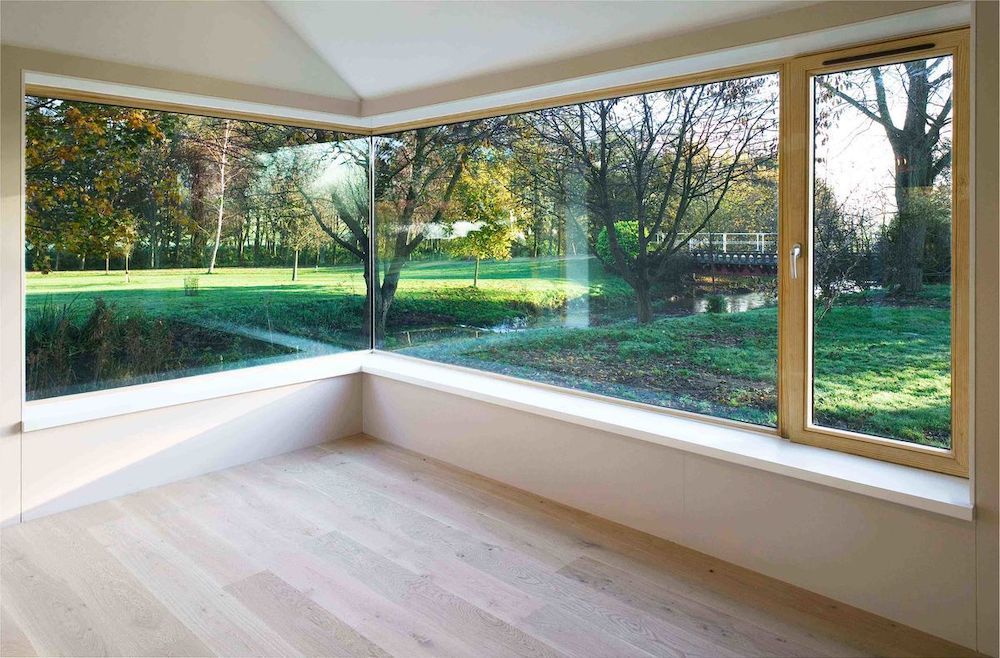
External Finishes
To further reduce costs external details and finishes were simplified. Because Cedar House is raised off the ground all gutters and rainwater pipes could be removed. Only one external finish of cedar shingles was used, giving the building a unity and boldness of form similar to barns with the occasional punched opening. Shingles are one of the cheapest and most ecologically sustainable materials because there is very little waste.
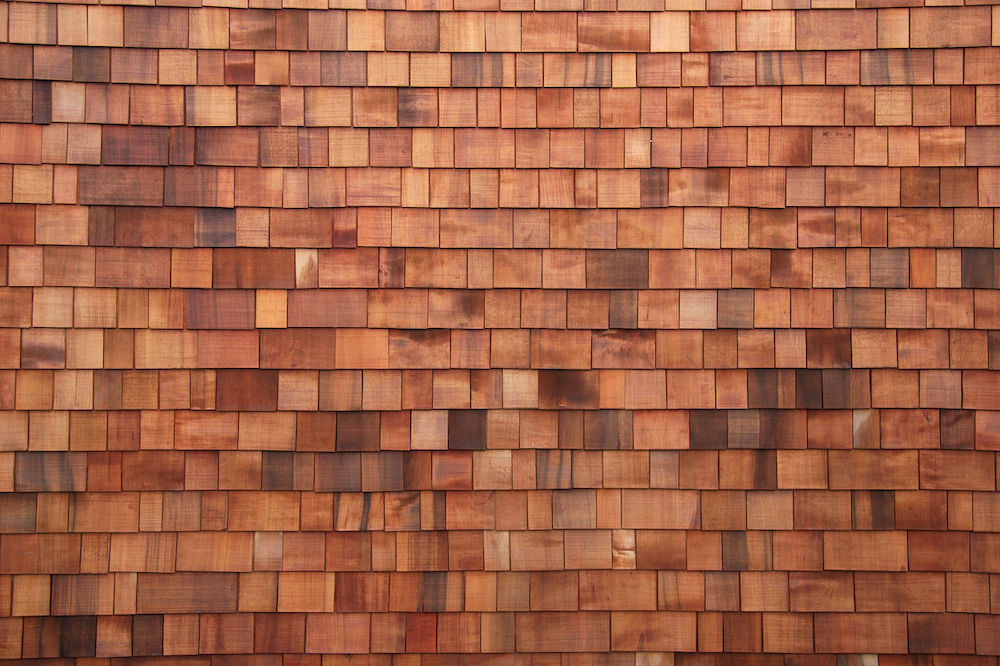
Resilience Against Flooding
Internally, the majority of surfaces are finished in plasterboard. Although the lowest one metre of the walls is lined with sacrificial timber panelling which can be easily stripped out in the event of an unusually high flood that is predicted to occur in one in 100 years. Another flood measure is the provision of a mezzanine as a refuge with its own dedicated window where Paul says “we’ll wait for the boats to arrive and watch the ducks pass by”.
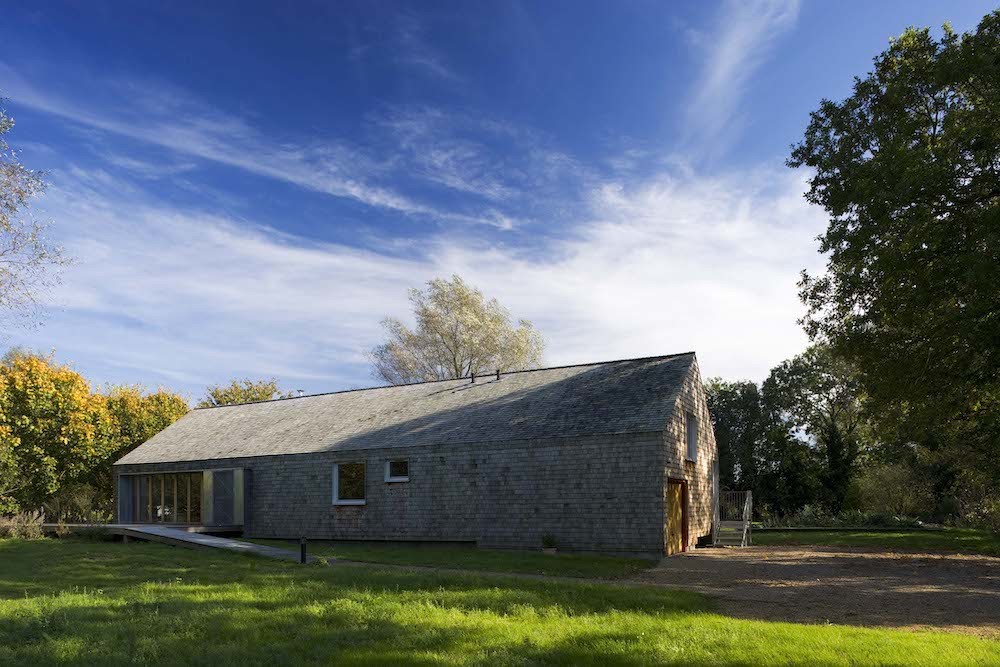
Occupying A Live-Work Space
The mezzanine also forms part of the studio and sits above the garage. In places the raw prefabricated roofing panels are revealed in the ceiling partly to give texture and relief, partly to suggest different ways of occupying space and also to remind one of the construction.
The combination of flood requirements, low budget and an awkward site led to a specific design response. Together with exploiting a particular construction system this has created a distinctive architecture in time and place – a new vernacular in the truest sense.
