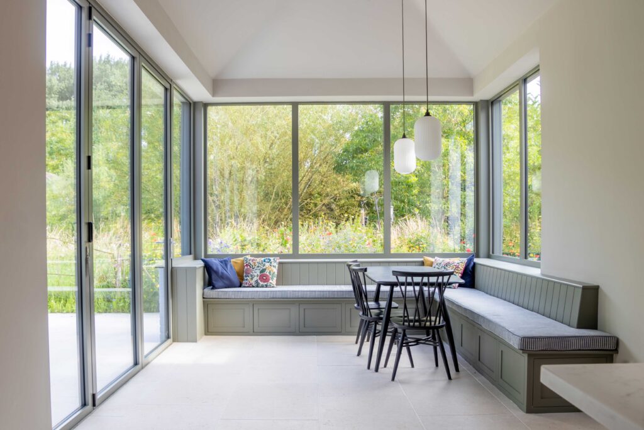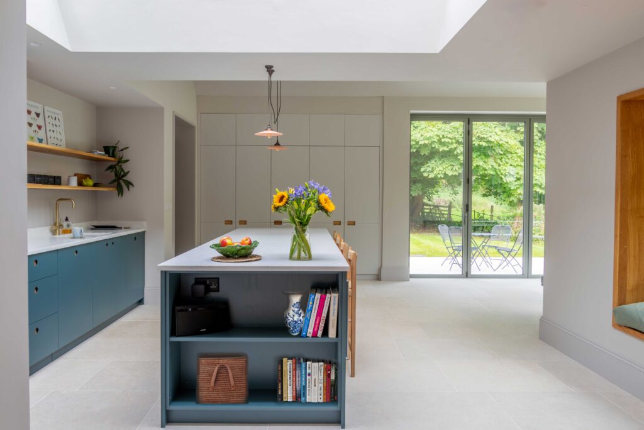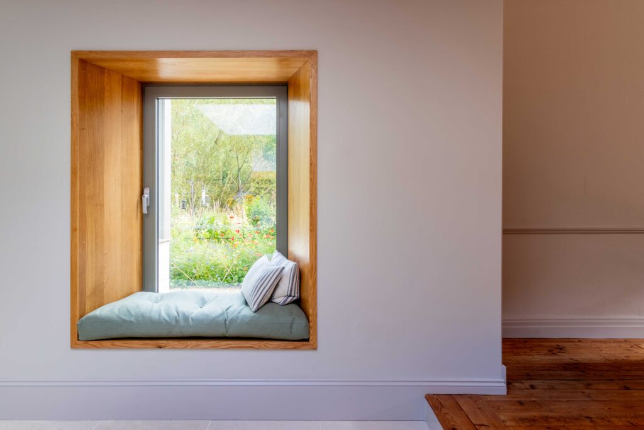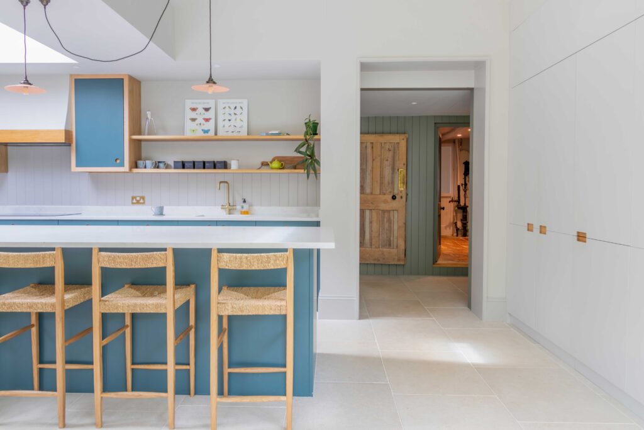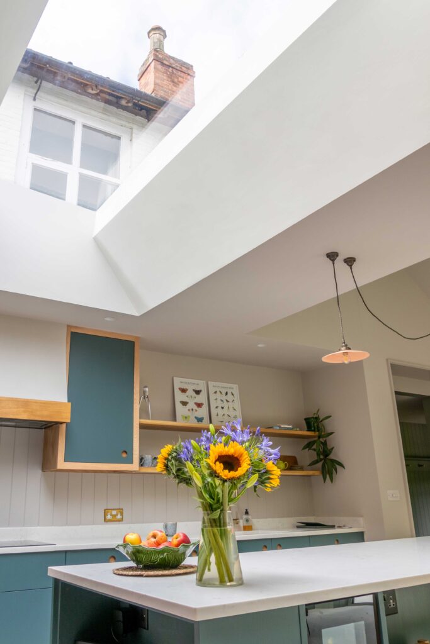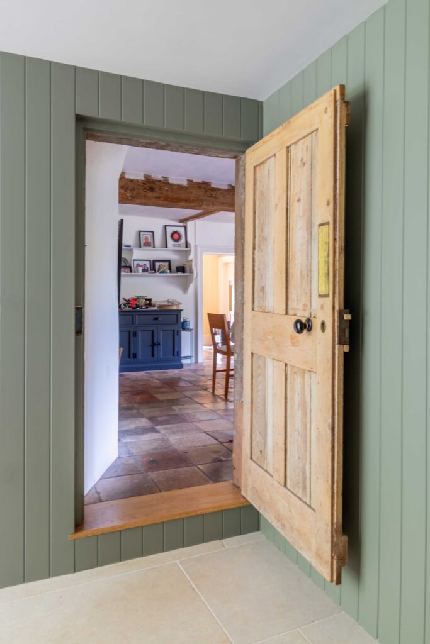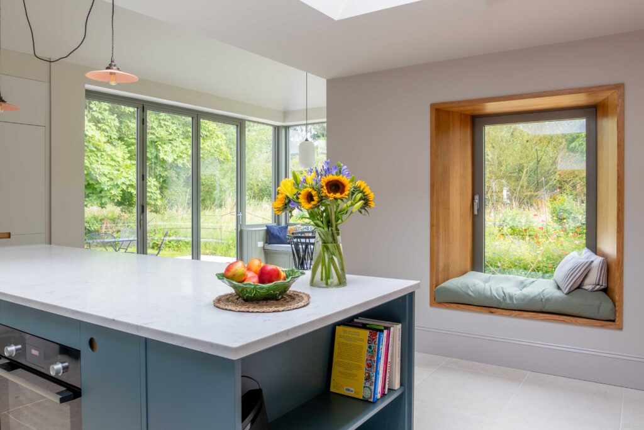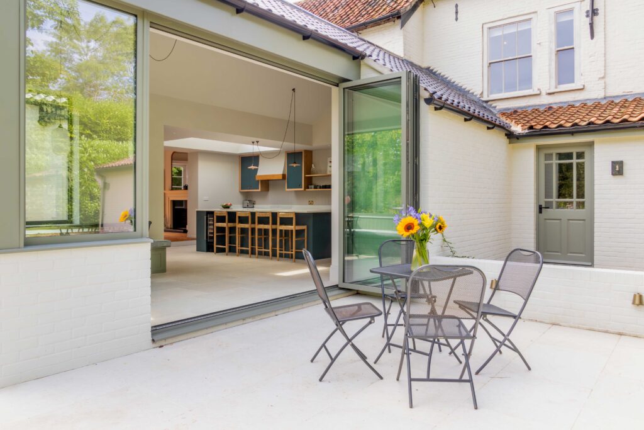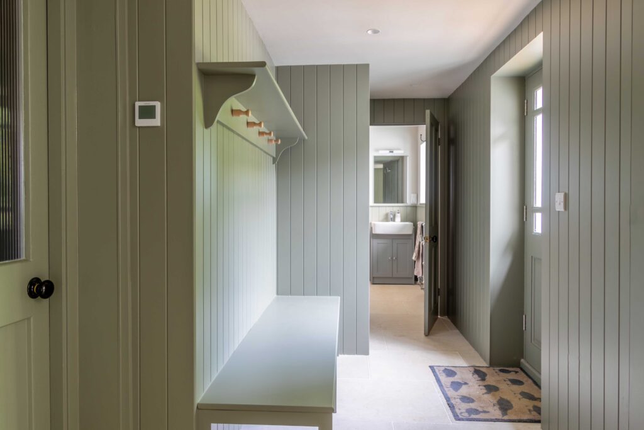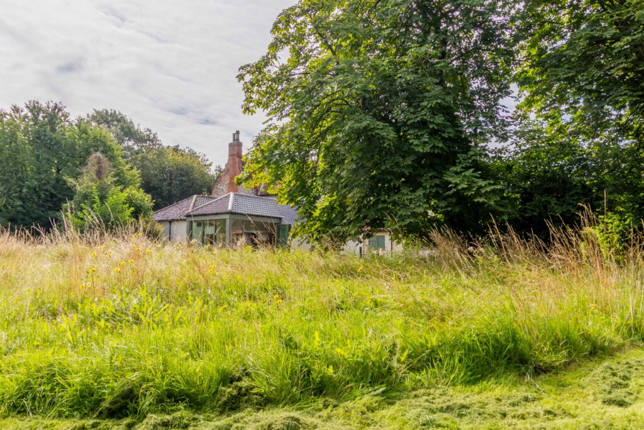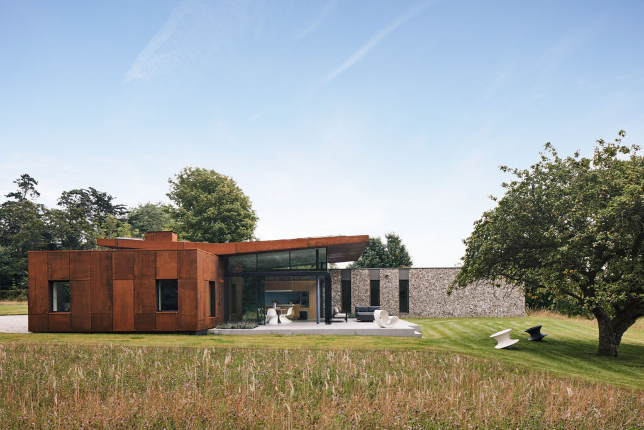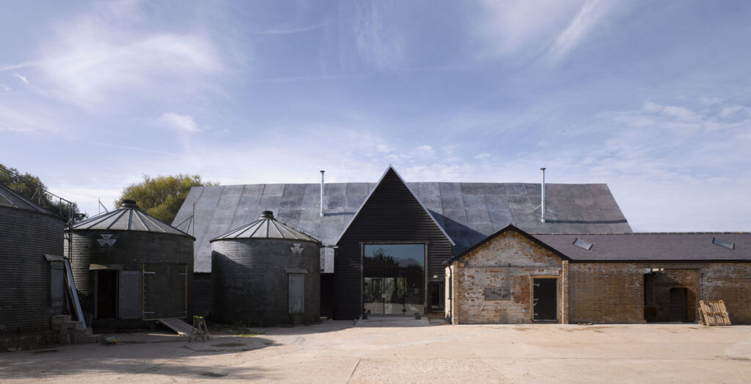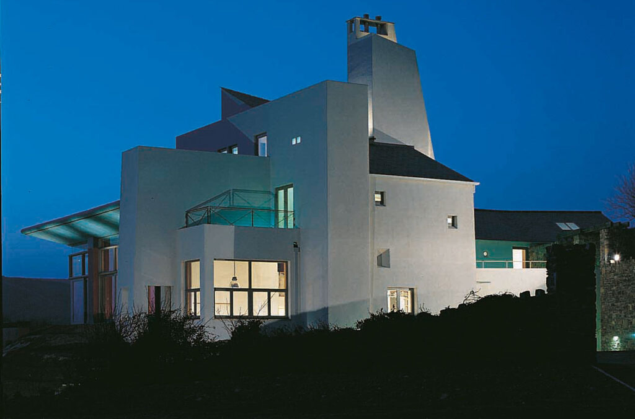Nestled into the countryside, this contemporary extension brings light and space to a historic home. Respectful of the existing architecture, the new addition echoes the Grade II listed building’s roof form and materials while providing an open layout ideal for family gatherings. Abundant natural light graces the north side of the building thanks to innovative design elements like slanted-reveal rooflights, a cosy window seat, and a dining area boasting panoramic views of the serene paddock.
Behind the scenes, we’ve paid just as much attention to detailing using low-embodied carbon materials wherever possible. While a concrete floor was a necessity due to the presence of clay and a high water table, we chose a low embodied carbon version with recycled content in its construction. Chunky glulam columns and beams support the hipped roof without requiring additional support. The entire structure is enveloped in a layer of woodfibre insulation, keeping the contemporary extension snug throughout the year.
Photography Anna Venn-Moncur
