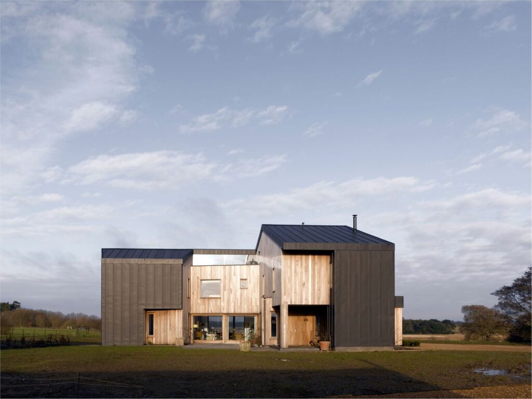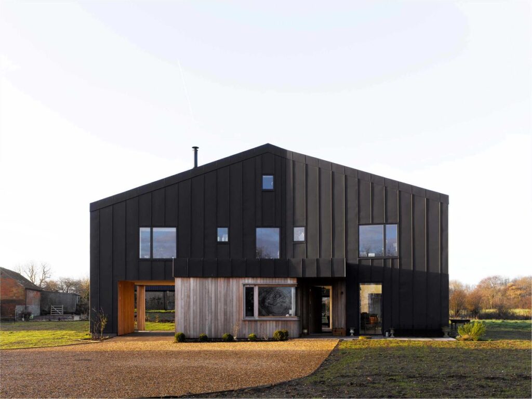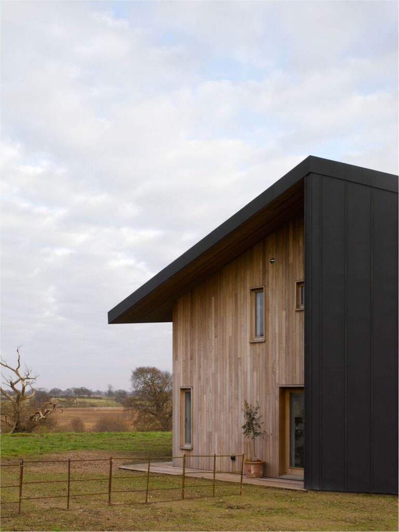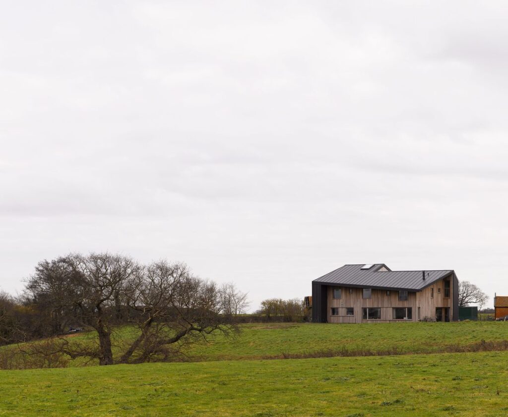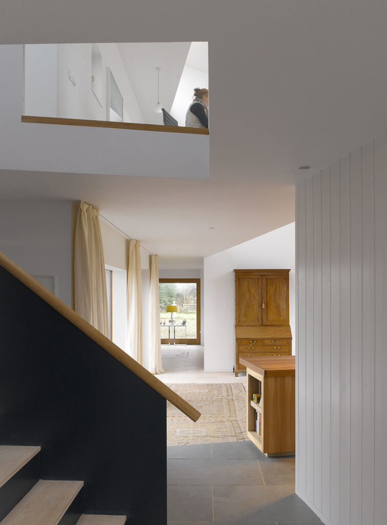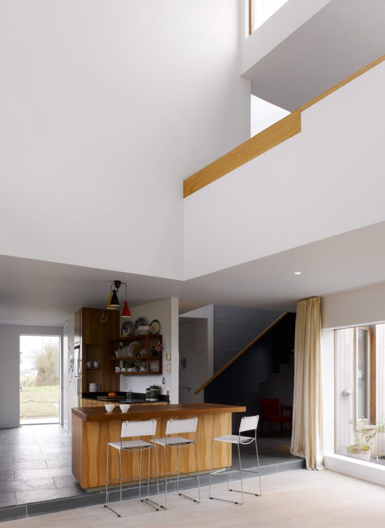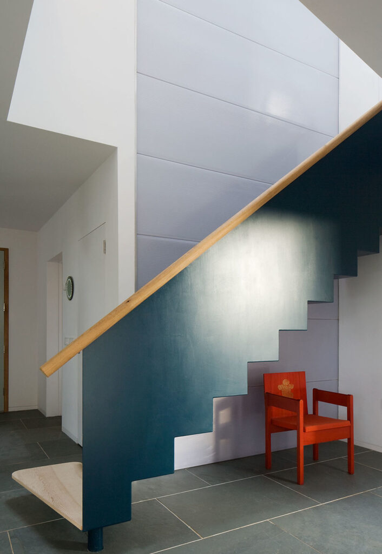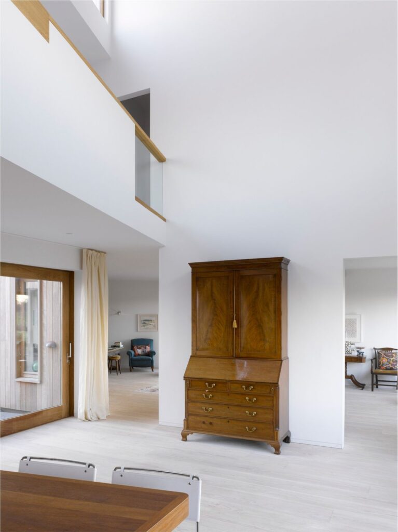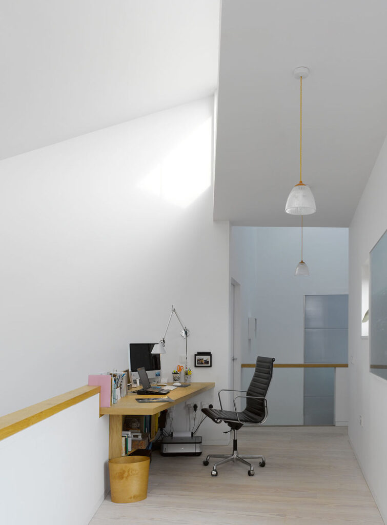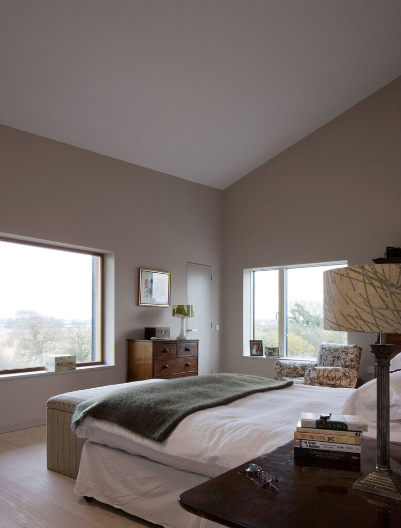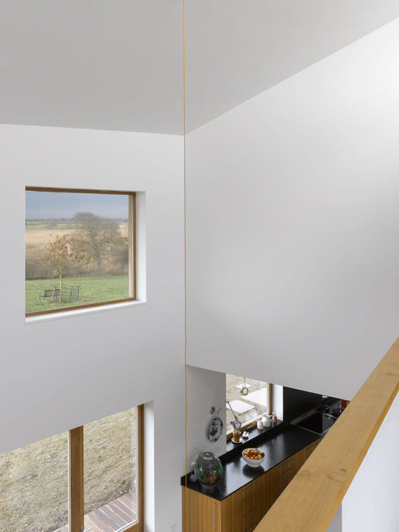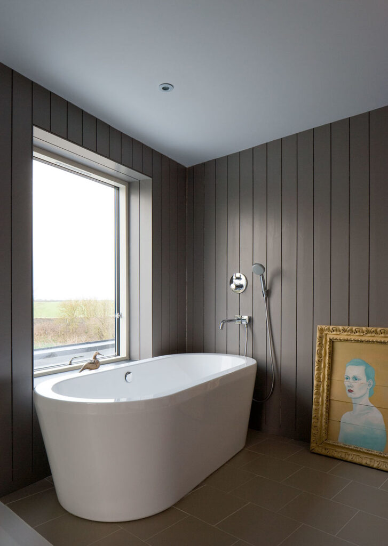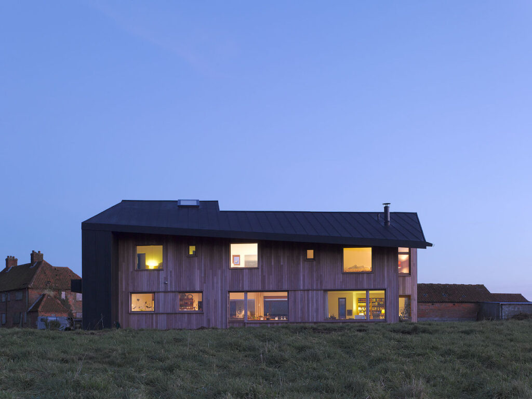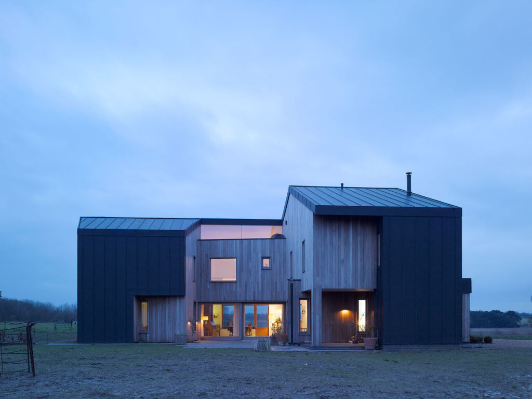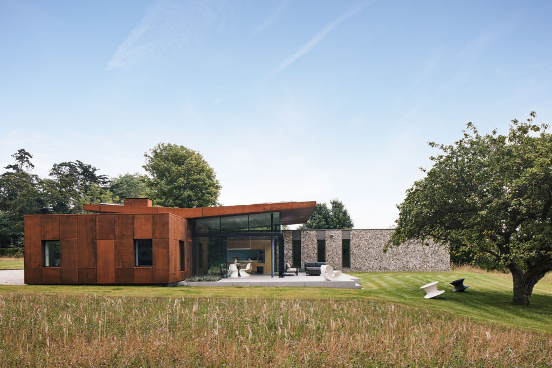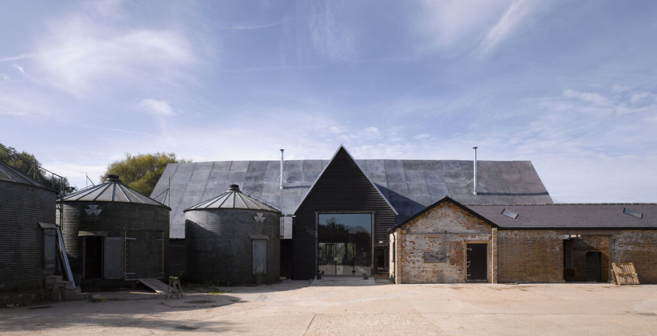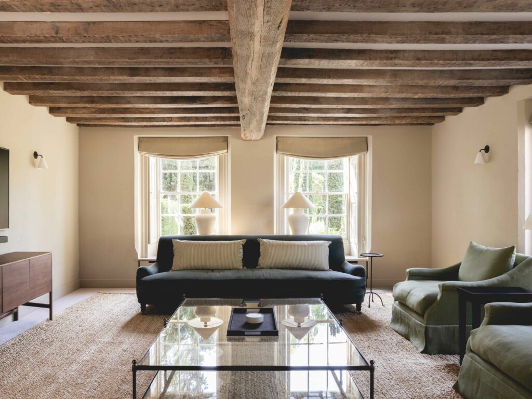Exposed to the full blast of North Sea Winds, Bavent House turns an awkwardly oriented site into an opportunity. The spatial orientation provides havens to take shelter from the elements depending on wind, time of day or season, and makes the most of magnificent views across the reed marshes with carefully placed picture windows that catch sometimes catch a glimpse of the sea.
Black zinc cladding makes a striking silhouette against coastal skies, and references the vernacular traditions of black tar-clad beach huts. In places the zinc gives way to a weathered Iroko timber which mimics the colour of the surrounding reed beds and creates the sense of interior.
Bavent House, a family home which frequently plays host to guests and extended family is based on a U-Shaped plan around a south facing courtyard. At its heart, a dramatic double height dining area with foot bridge provides a space befitting for entertaining and broadly separates the house between the living and utility spaces. This compact arrangement allows the family to remain in touch with each other as they go about their daily lives, whilst at the same time creating places for privacy. The primary heating for the house is a ground source heat pump and recycled newspaper is used within the walls as insulation.
Read more about the design hereA Closer Look: Bavent House
Photography James Brittain
