Coast House
Norfolk
Contemporary architecture rooted in place, comfort, and sustainable living.
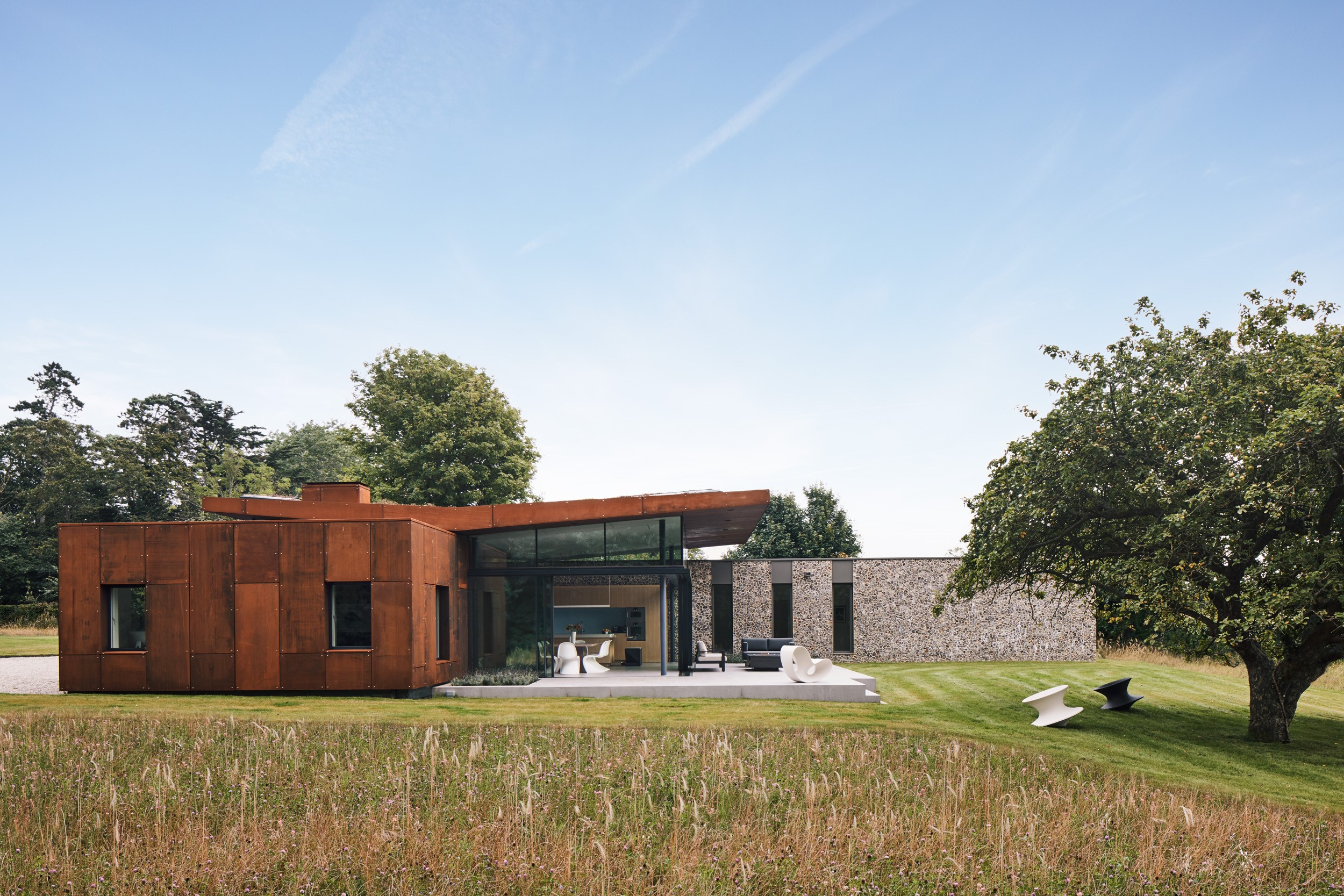
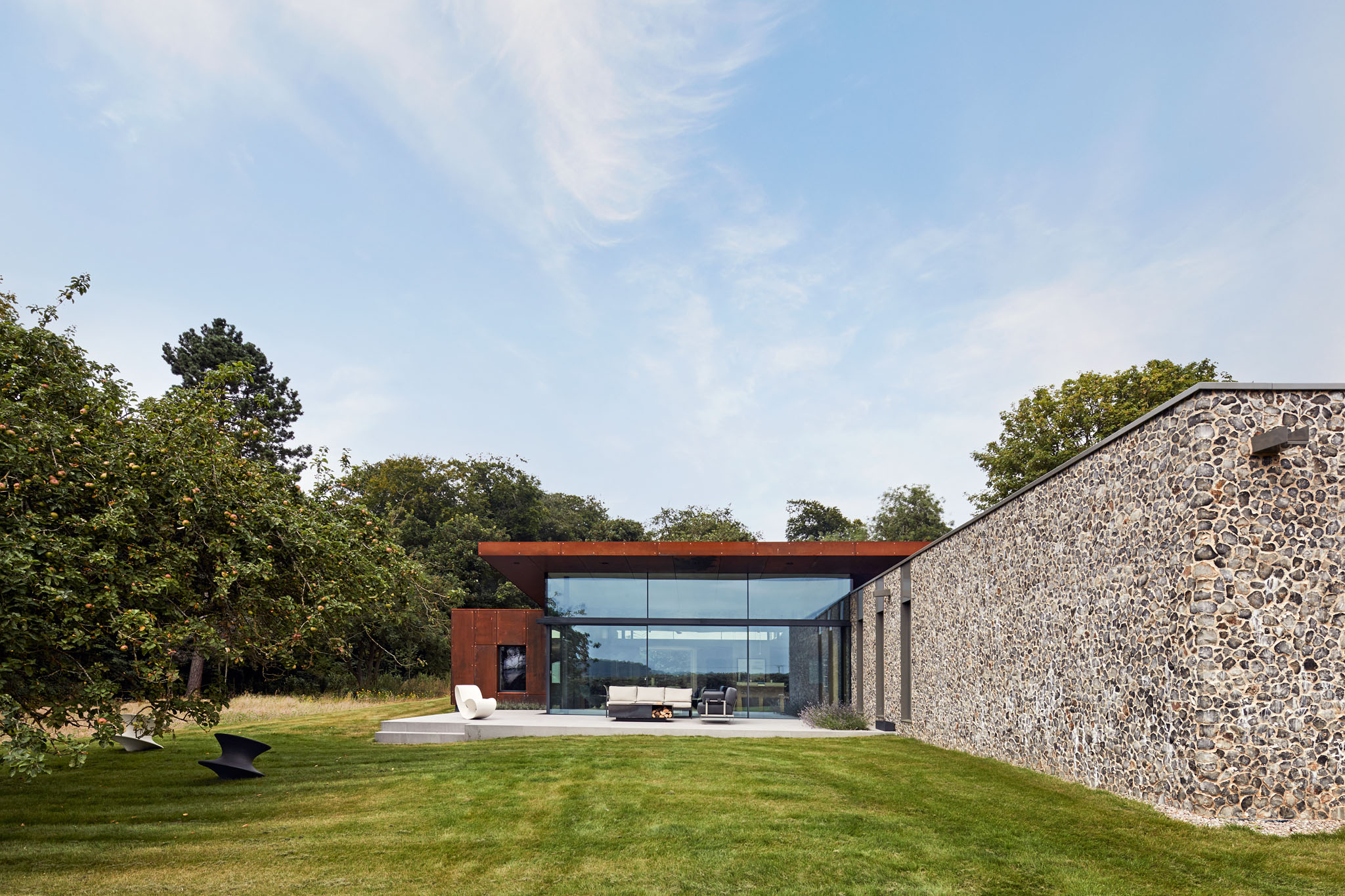
Coast House an intelligent and award-winning new home is a snug fit to the landscape of the Glaven Valley in North Norfolk.
The building is composed around the generous main living space articulated in a rustic Corten weathering steel. A gull-winged sedum roof supports rain-water attenuation and biodiversity, creating dramatically high ceilings and the opportunity for clerestory windows that flood the space with light. Generous glazed sliding doors peel back surprisingly on the corner, blurring the distinction between inside and outside around the dining space and leaving the roof elegantly supported by a single slender column
Wrapping round this heart of the family home, a knapped-flint, staggered wall creates a series of outward-facing en-suite bedrooms, each with private garden views. Located in a conservation area, this abundant tradition material is given a modern feel by its rigorous detailing, with regular stone sizes squared off on the corners and flush mortar joints providing a sharp, contemporary aesthetic. The flint and Corten walls are brought inside and expressed as volumes, with the living space nestled in between. This help distinguish private living quarters from social spaces and enhances the sense of the building’s solidity.
Orientated according to environmental principles, Coast House is passively as well as actively sustainable. The building fabric is highly insulated and air-tight to an exemplary standard employing Passivhaus technologies such as a twin stud timber frame, triple glazing and an insulated raft slab. Solar panels, battery storage and an air source heat pump support the energy requirements of the new house, with an MVHR system ensuring excellent ventilation and indoor air quality for our clients.
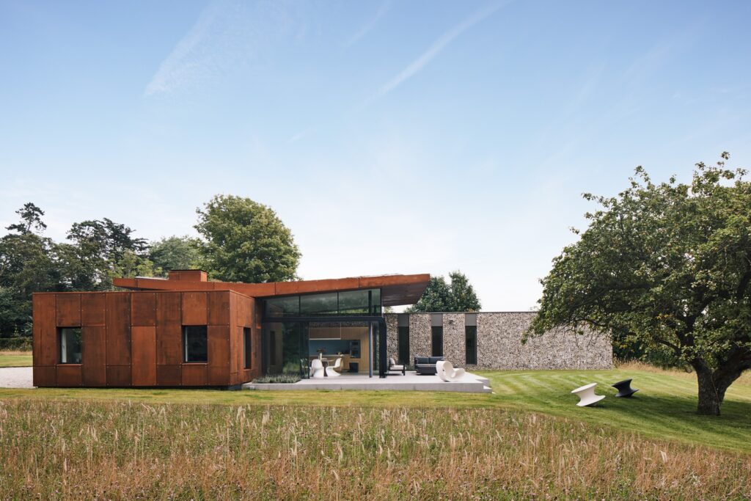
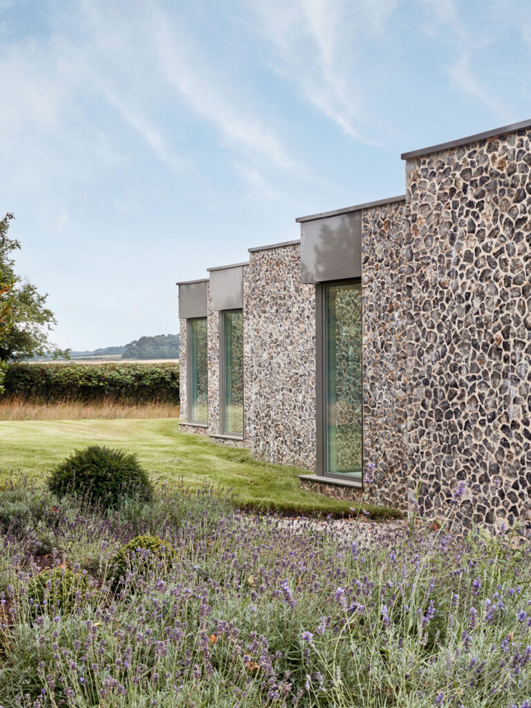
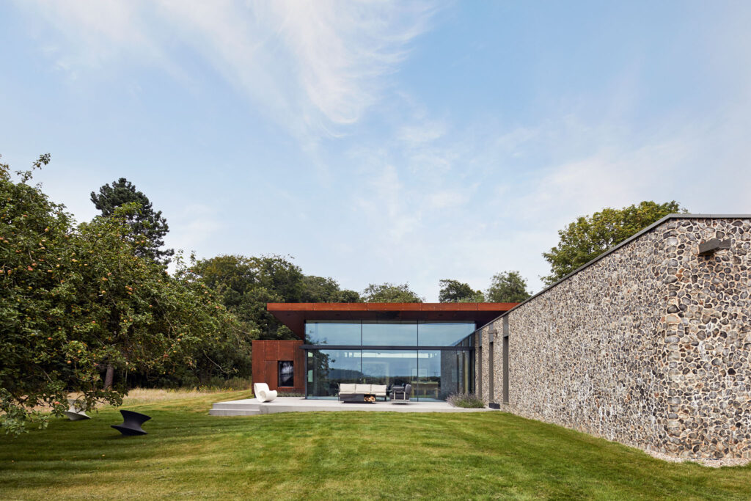
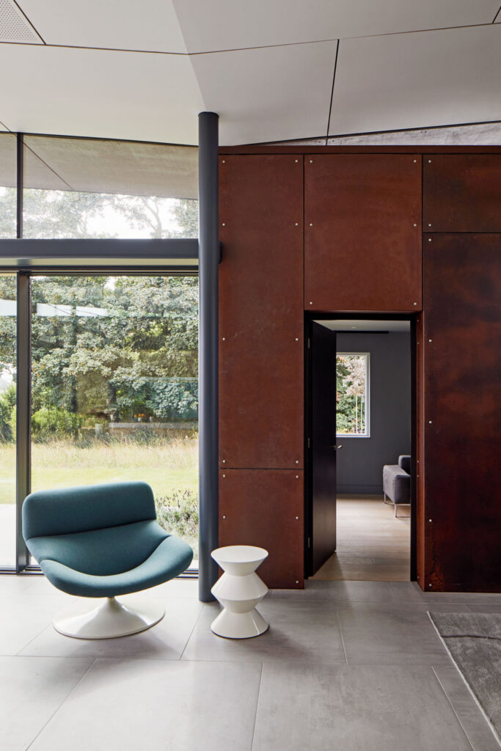
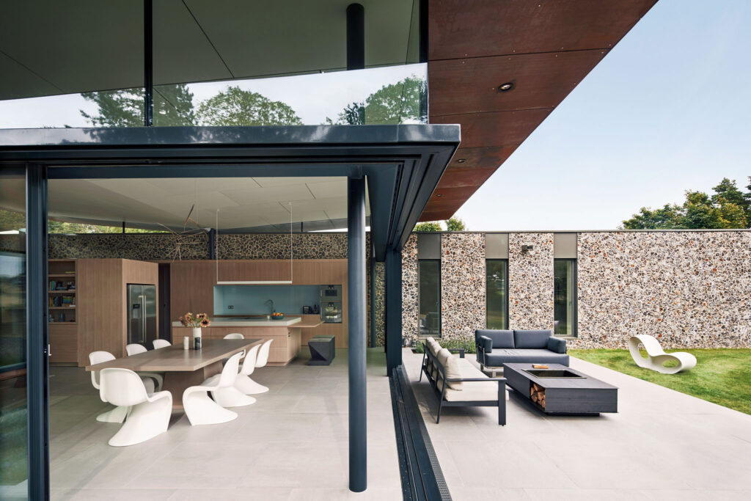
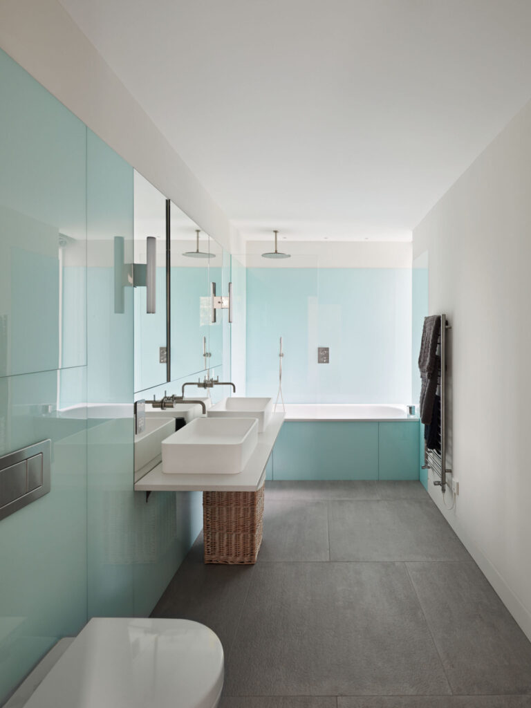
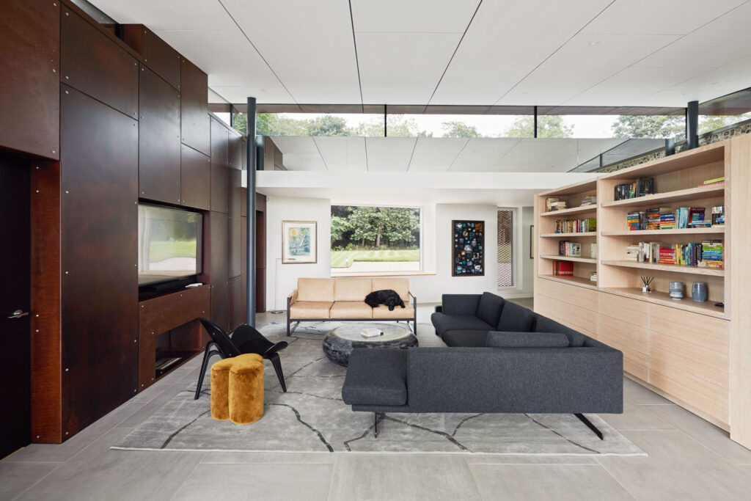
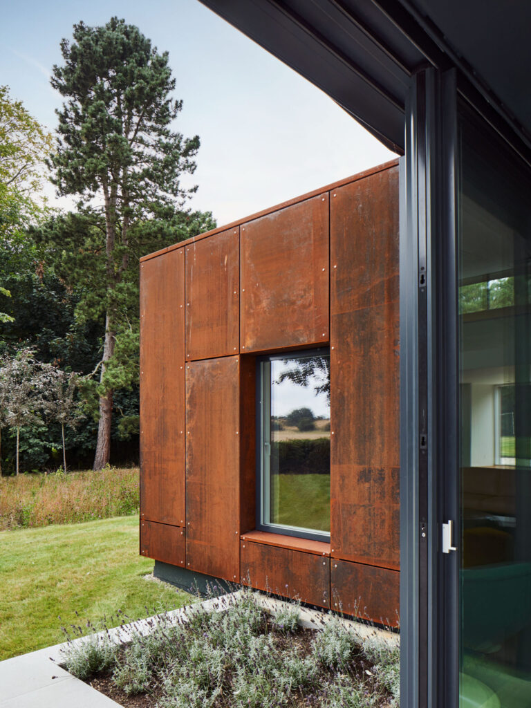
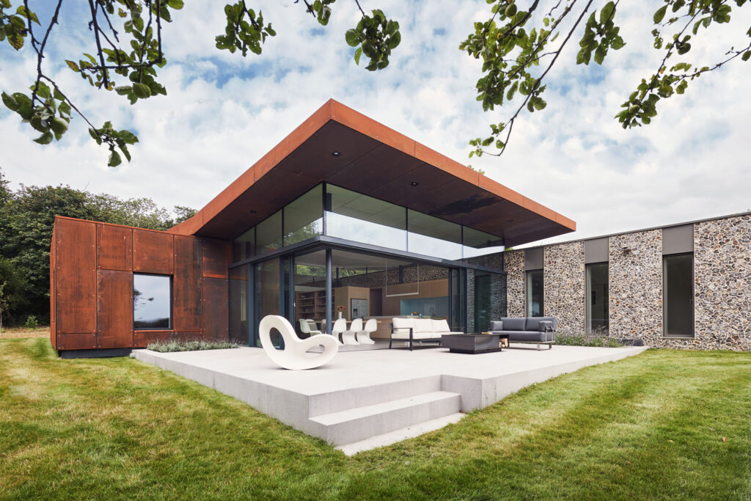
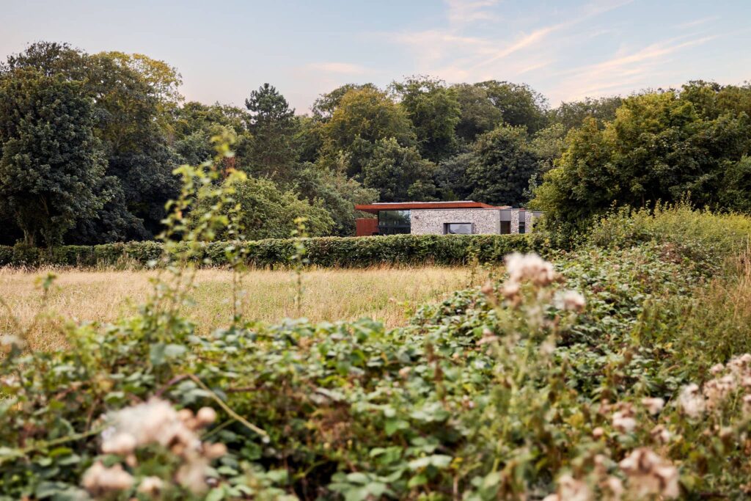
World class design and service: professional and friendly, detailed and visionary. One of my best life decisions choosing Hudson’s My advice to your clients is to embrace the entirety of the practice to achieve the maximum from their projects.
Project Team
Awards