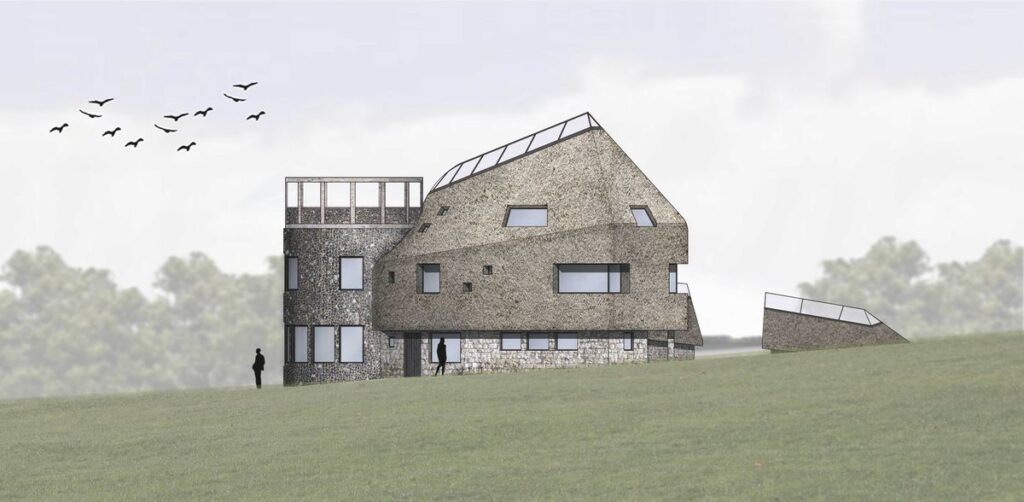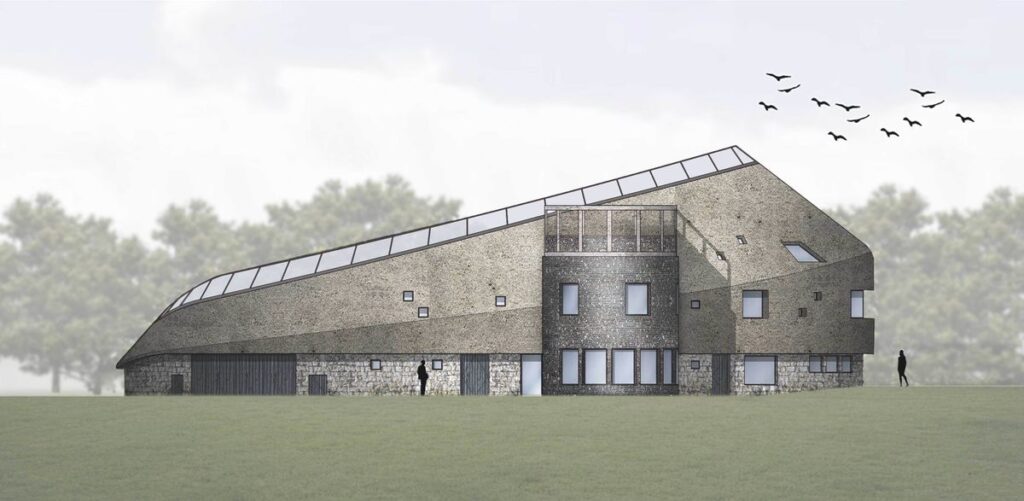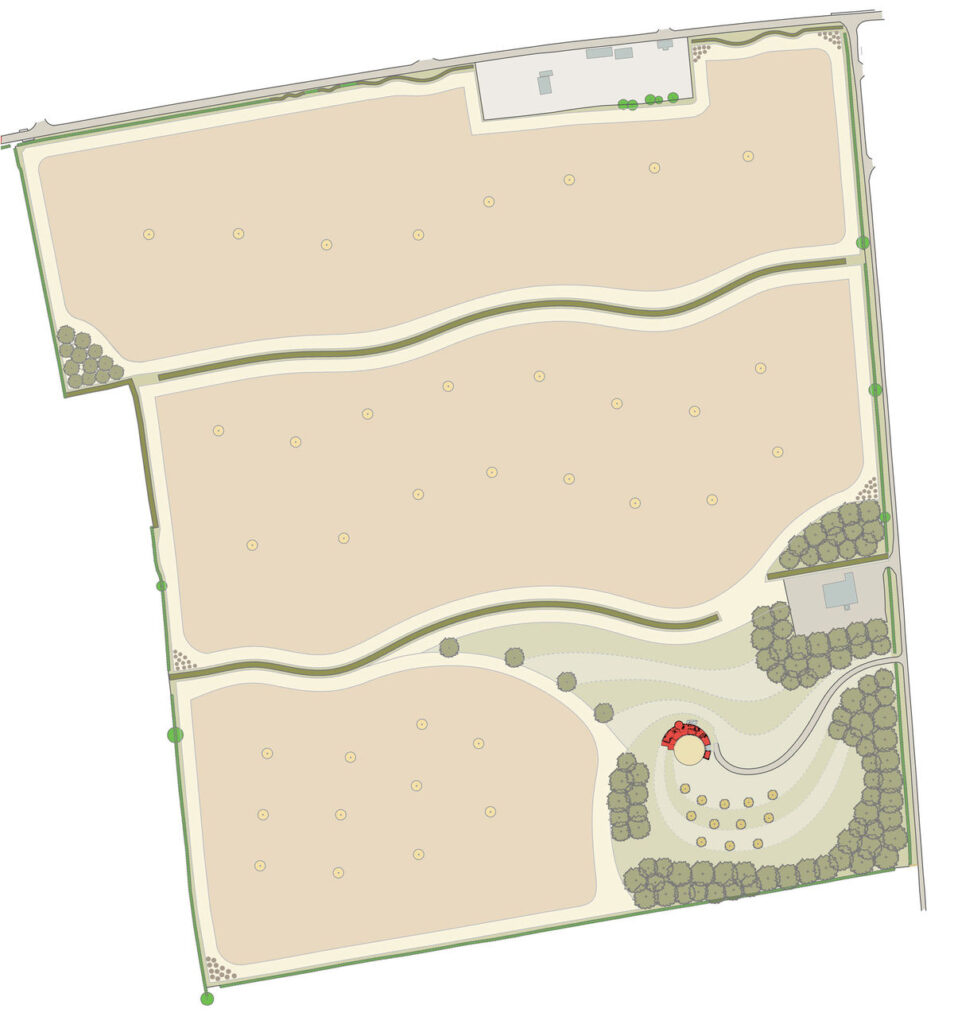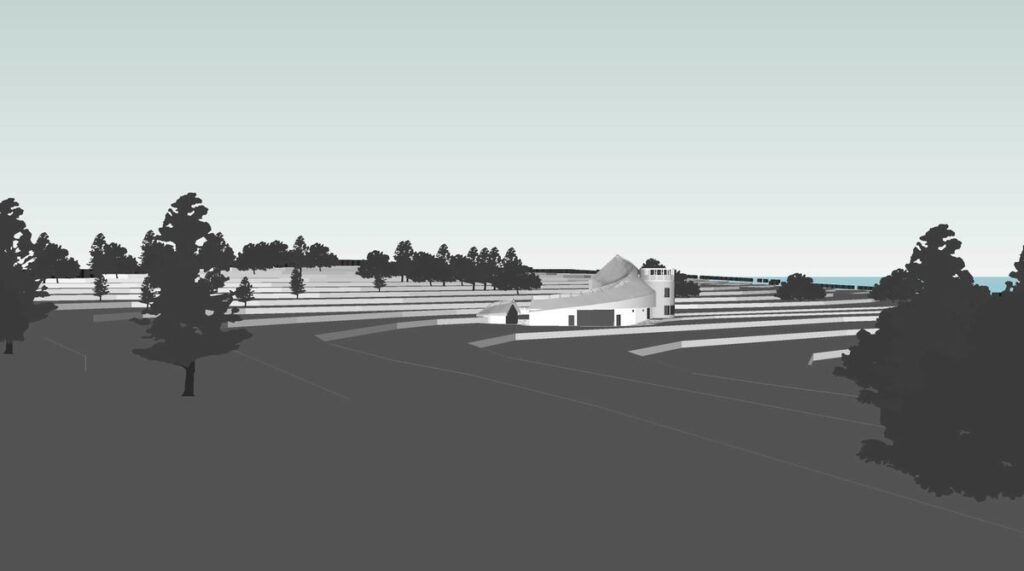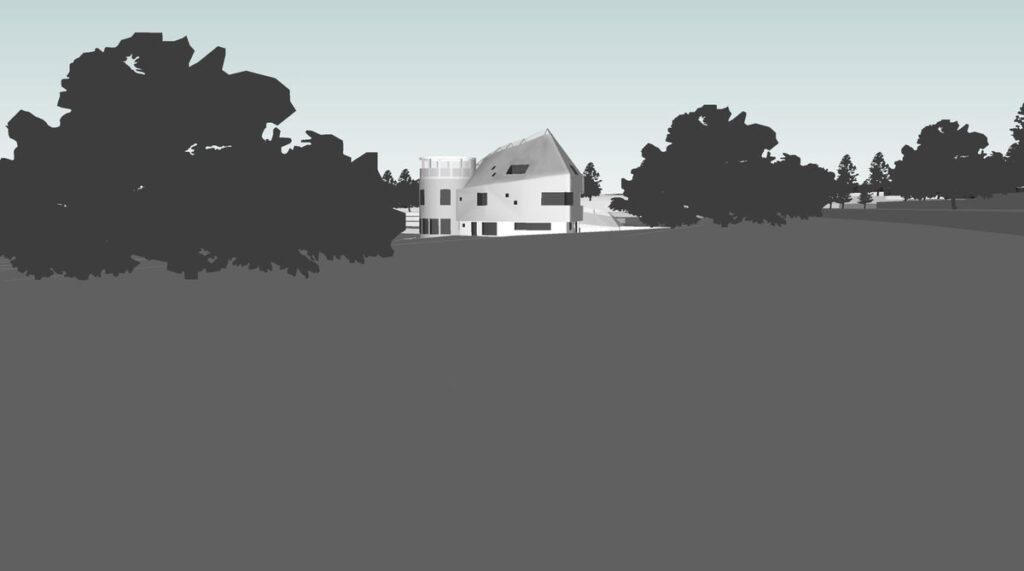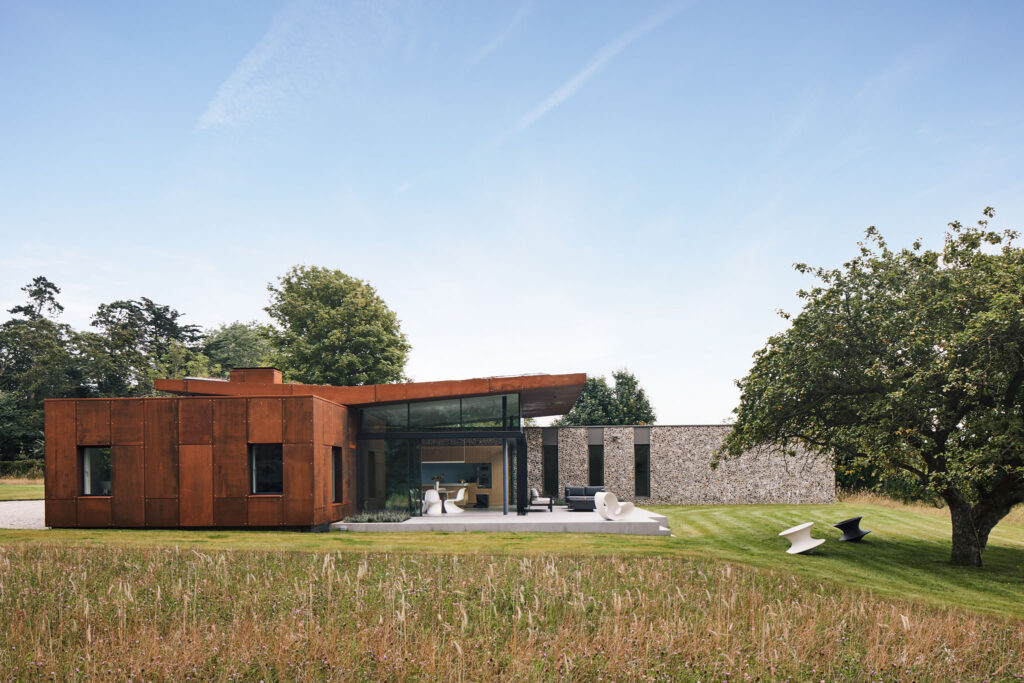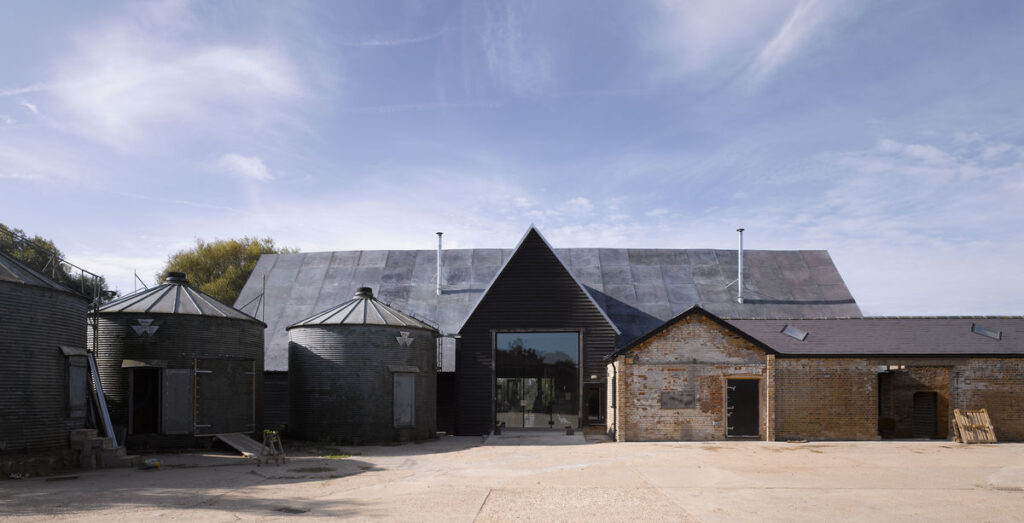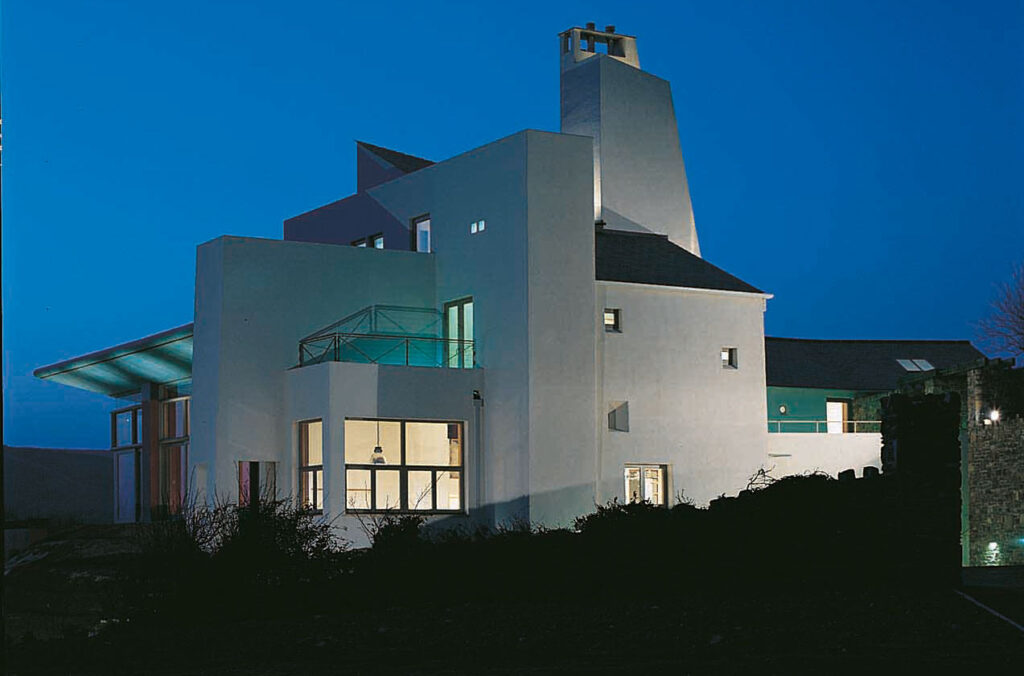Set in the landscape of Titchwell renowned for its RSPB Nature Reserve, is Titchwell House. The dwelling draws inspiration from the local environment. It features an iconic round tower form commonly found in nearby churches, evoking a sense of permanence and vertical prominence. Embracing the curved contours of the marshland, the crescent-shaped building envelops the tower, offering breath-taking views across fields, marshlands and the sea.
The house’s layout maximises its orientation and views. The tower houses the principal and more formal rooms, such as the sitting room and master bedroom. Meanwhile, the curved section accommodates open plan-living spaces and utility areas.
The main roof will be thatched using locally grown Norfolk water reed, a material with low embodied energy that enhances the building’s thermal performance. The lower walls will be constructed from clunch, a chalky limestone rock, while the tower will feature flint, paying homage to local architectural styles.
With aspirations to achieve Passivhaus standards and attain negative embodied carbon and ‘zero carbon’ status in operation, the house incorporates various sustainable features. These include solar panels, an air source heat pump, and an MVHR system.
