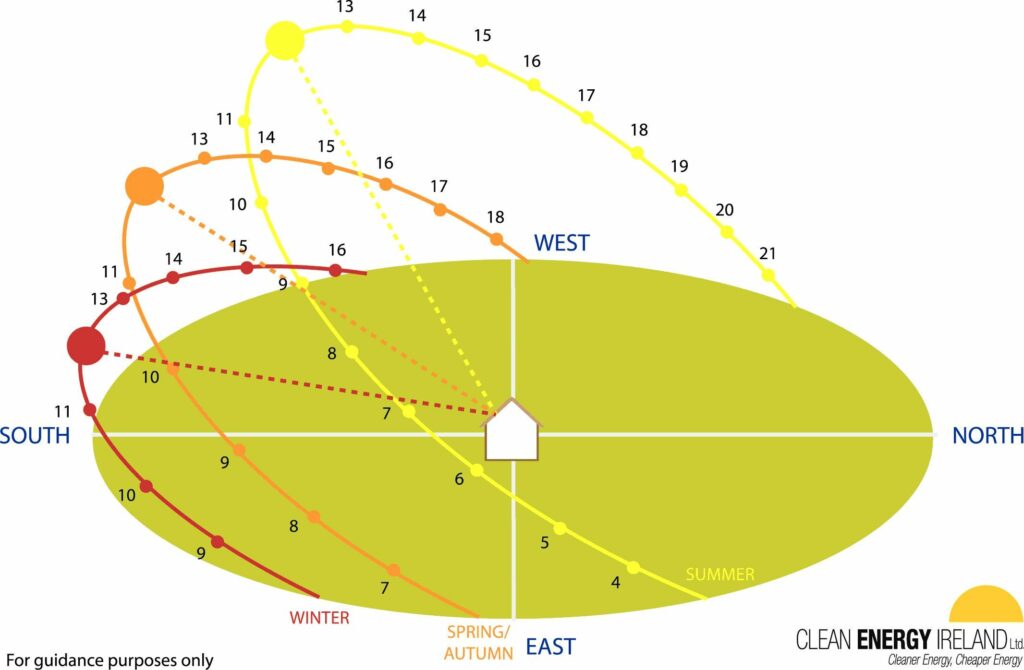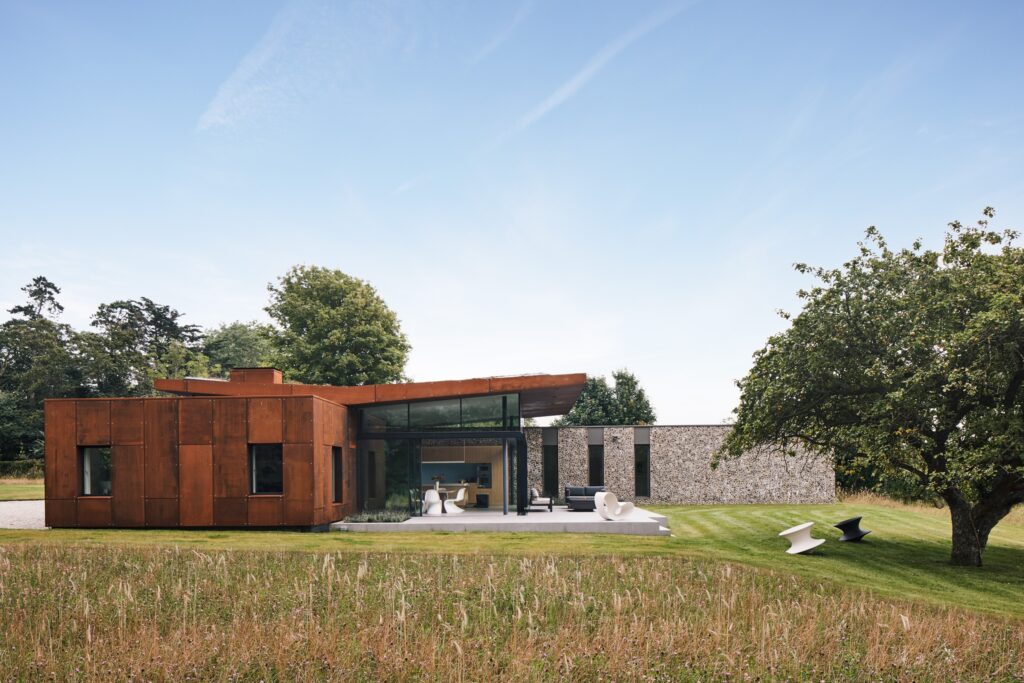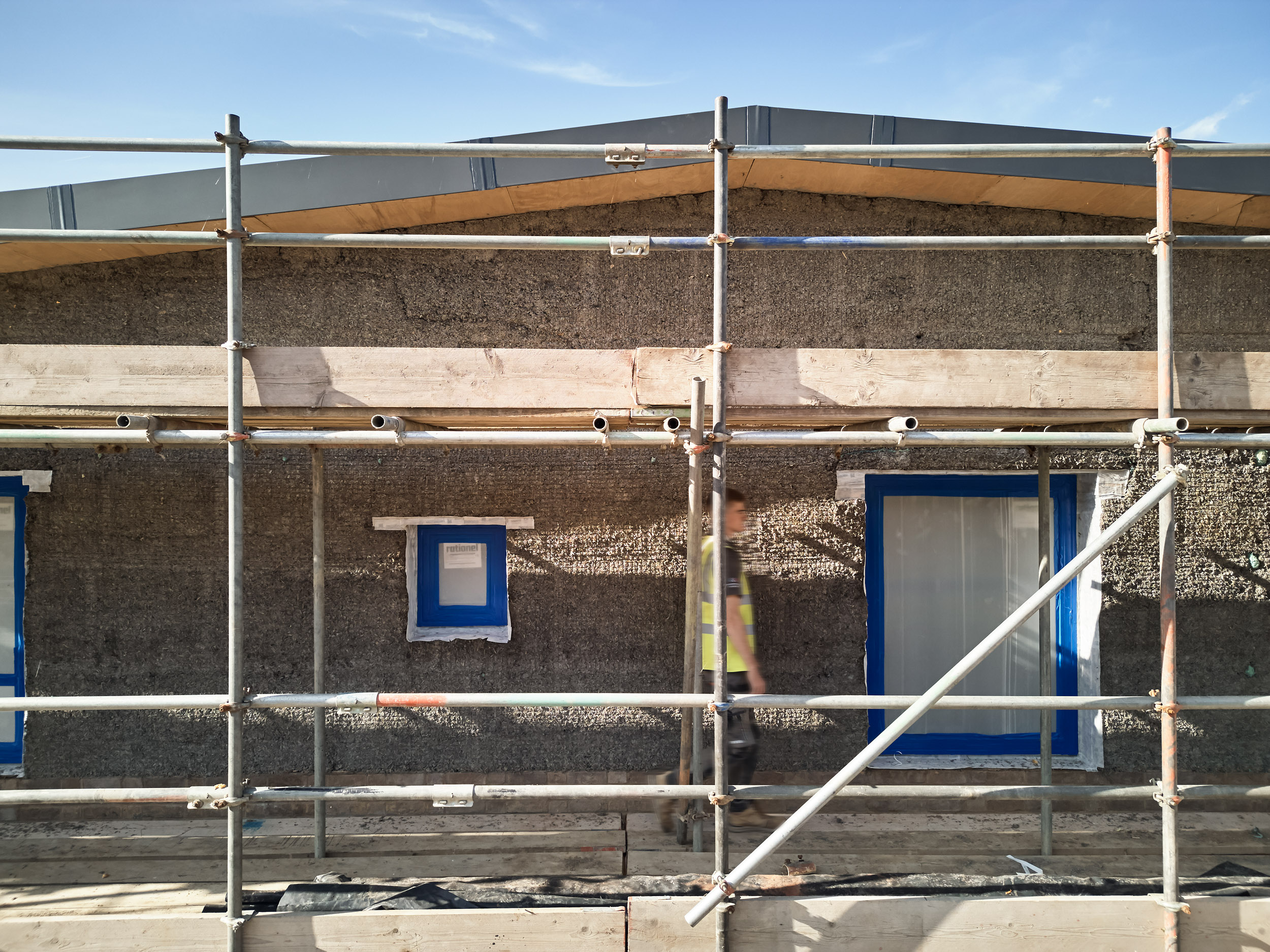One of the cornerstones of sustainable architecture is the strategic use of window and door openings around the building to harness solar gains, limit heat loss and prevent overheating. But what exactly are solar gains and how can a building be designed to reap the benefits? Jack Spencer Ashworth explains…
The old adage asserts that there is no such thing as a free lunch. Perhaps not, but free energy does exist, and as designers of low-energy buildings, it is something that we always try to take advantage of. Specifically, we are talking about free heat in the form of ‘solar gains,’ and with current energy costs, who doesn’t want a reduction in their heating bill?!
What are solar gains?
The easiest way to think about this is your garden greenhouse – the glass allows the solar radiation to pass through and heat the interior of the greenhouse. Even in winter, the sun has enough energy to warm up the space, even though your greenhouse has no insulation to retain it.
How can we maximise solar gains?
The first principle of low-energy architecture is to optimise the building’s design to maximise solar gains in the cooler months. This free energy can be captured, and the building’s heating system has less work to do to get the internal temperature up to a comfortable level. This is fundamentally achieved by ensuring that there is ample glazing on the southern side of the building as in the winter, in the northern hemisphere, the sun is almost entirely within the southern quarter of the compass. The solar energy passes into the building and, unlike your greenhouse, is retained by high levels of insulation.

When designed for optimal solar gains, high performance dwellings, such as passive houses, can harvest and retain so much free heat from the sun that they require little to no heating, even in the coldest weather.
Preventing overheating
High levels of glazing on the southern facing aspects does increase the risk of overheating during the summer when the building is trying to stay cool, and the solar gains are not wanted. Fortunately, there is a very simple solution to this problem – solar shading. In the summer, the midday sun is much higher in the sky and therefore relatively easily blocked by shading devices such as canopies, over-hangs, brise soleils or even just deep window reveals. These simple architectural devices block out the high summer sun but allow the lower winter sun deep into the building. Solar shading, combined with well-designed ventilation and reasonable amounts of thermal mass, can eliminate the issue of overheating, which increasingly so many properties are suffering from.

Limiting heat loss
Ideally, large windows on the East, West and North elevations should be limited. Even high-performance triple glazing will be the worst performing thermal element of a building (letting far more heat escape than a solid wall or roof) so, if it’s not orientated in a roughly southern direction, it is likely to be losing more heat through conduction than it is gaining in radiation. This is known as the ‘energy balance’ of the window. North facing windows will not get any sun so the energy balance will be very poor. East and West facing windows fare better but here we must again be careful of overheating in the summer. Western glazing is at risk of taking in too much warm afternoon sunshine which is particularly difficult to shade because of the lower angle of the sun later in the day.
In an ideal world, all buildings would face south, but of course the reality of individual sites can be quite different. It may be that the garden, or the best views, are in a different direction – an issue we often encounter when designing homes on the North Norfolk coast. If passive house certification isn’t a key part of the brief, then the answer here is to orientate the building as well as possible and then strike a balance between those stunning views to the north and the heat-loss that north-facing glazing will inevitably cause.
Form-factor
Other considerations at this stage include the ‘form-factor’ – a simple concept which says that buildings with a good surface area: volume ratio (such as a cube shape) will perform better than ones with a poor ratio (such as a long, thin building). Once the orientation, form-factor and glazing has been optimised, then the energy performance can be assessed, and the insulation suitably fortified to limit the heat loss.
We have skilled in-house energy assessors who use specialist software (known as Passive Housing Planning Package or PHPP) to evaluate all these factors, including the energy balance of individual windows, overall energy performance and risk of overheating. This resource, combined with a rich understanding of the principles of low-energy design, ensures that we always design buildings which are optimised to take advantage of all that wonderful, free sunshine!



