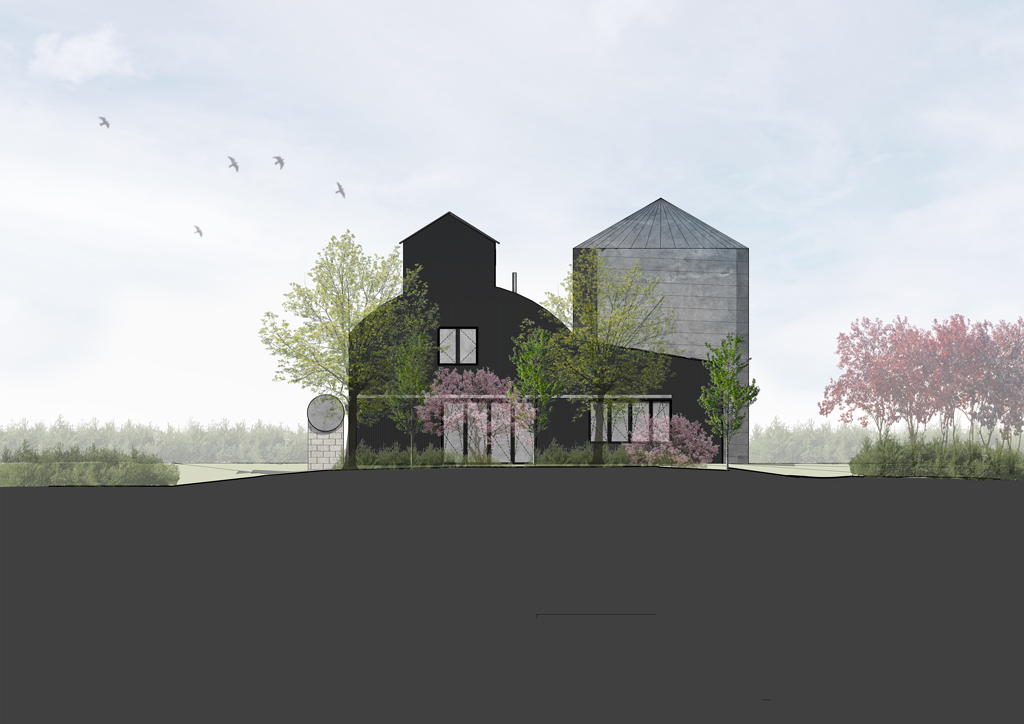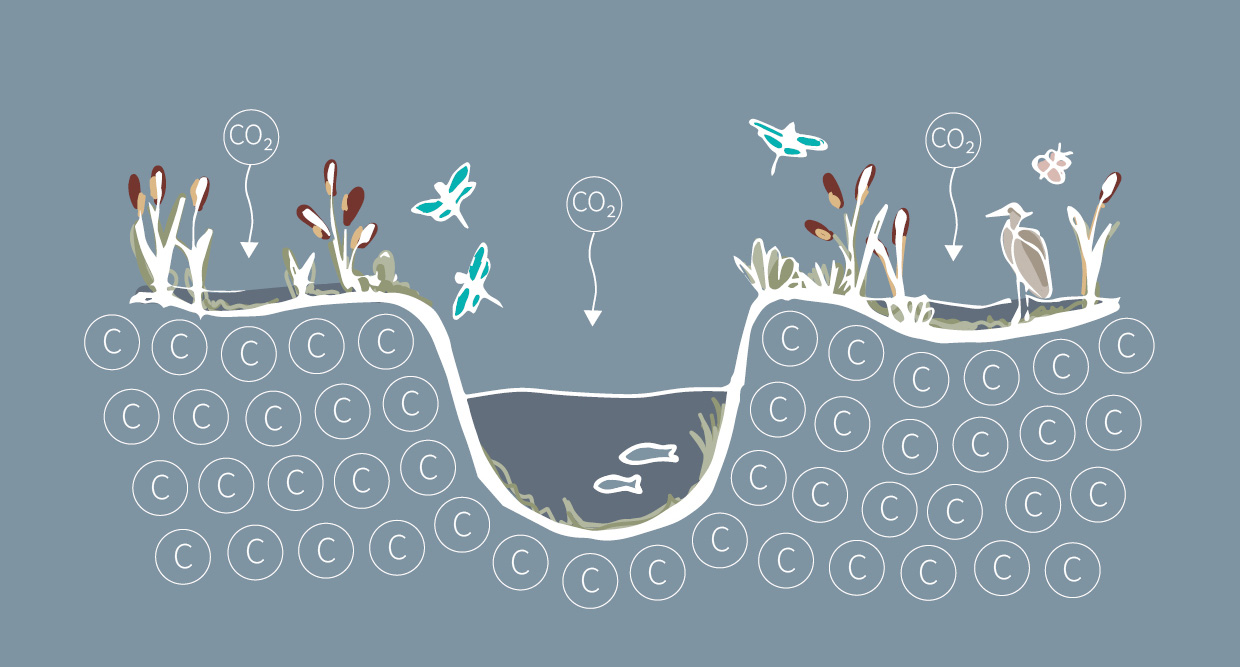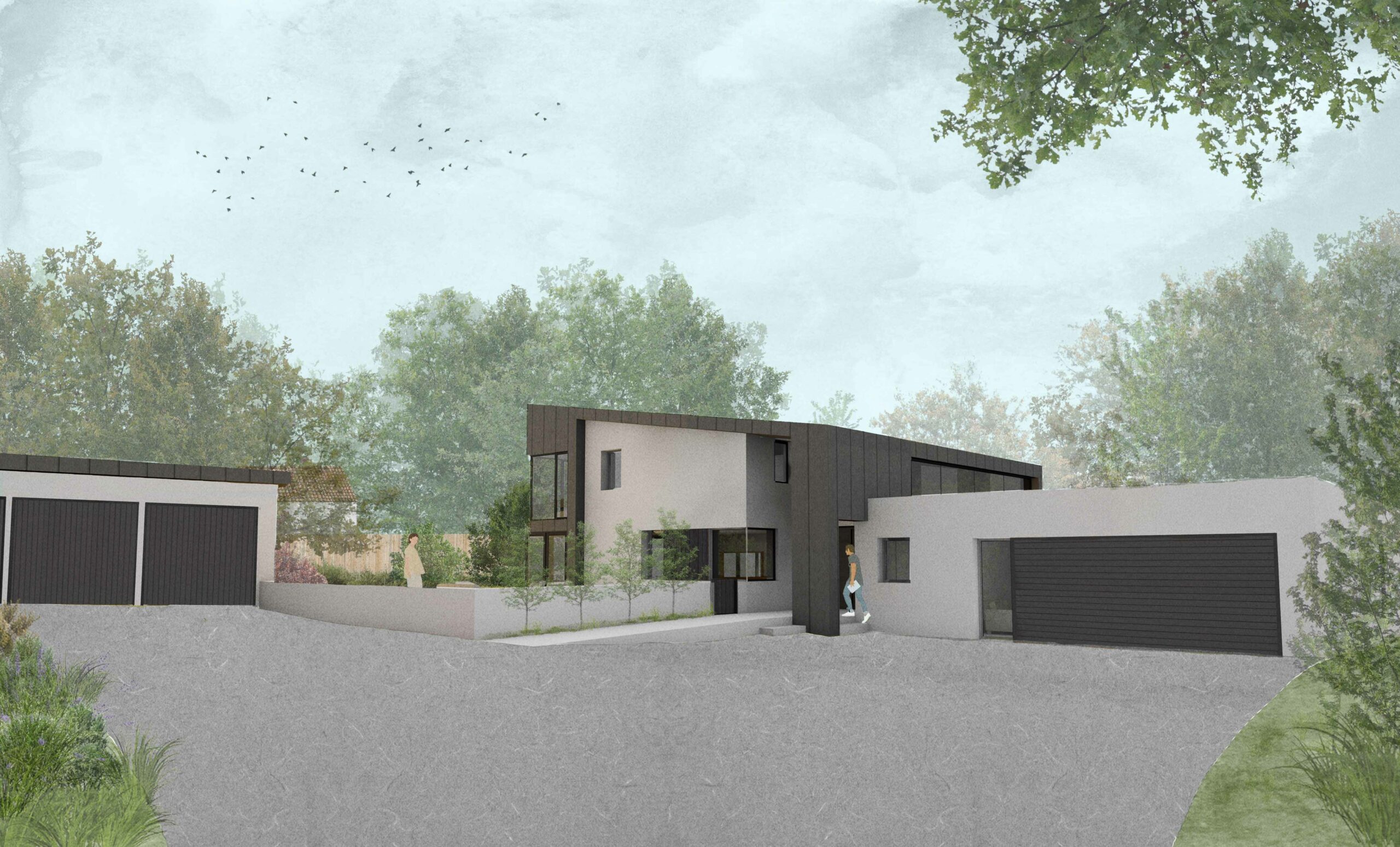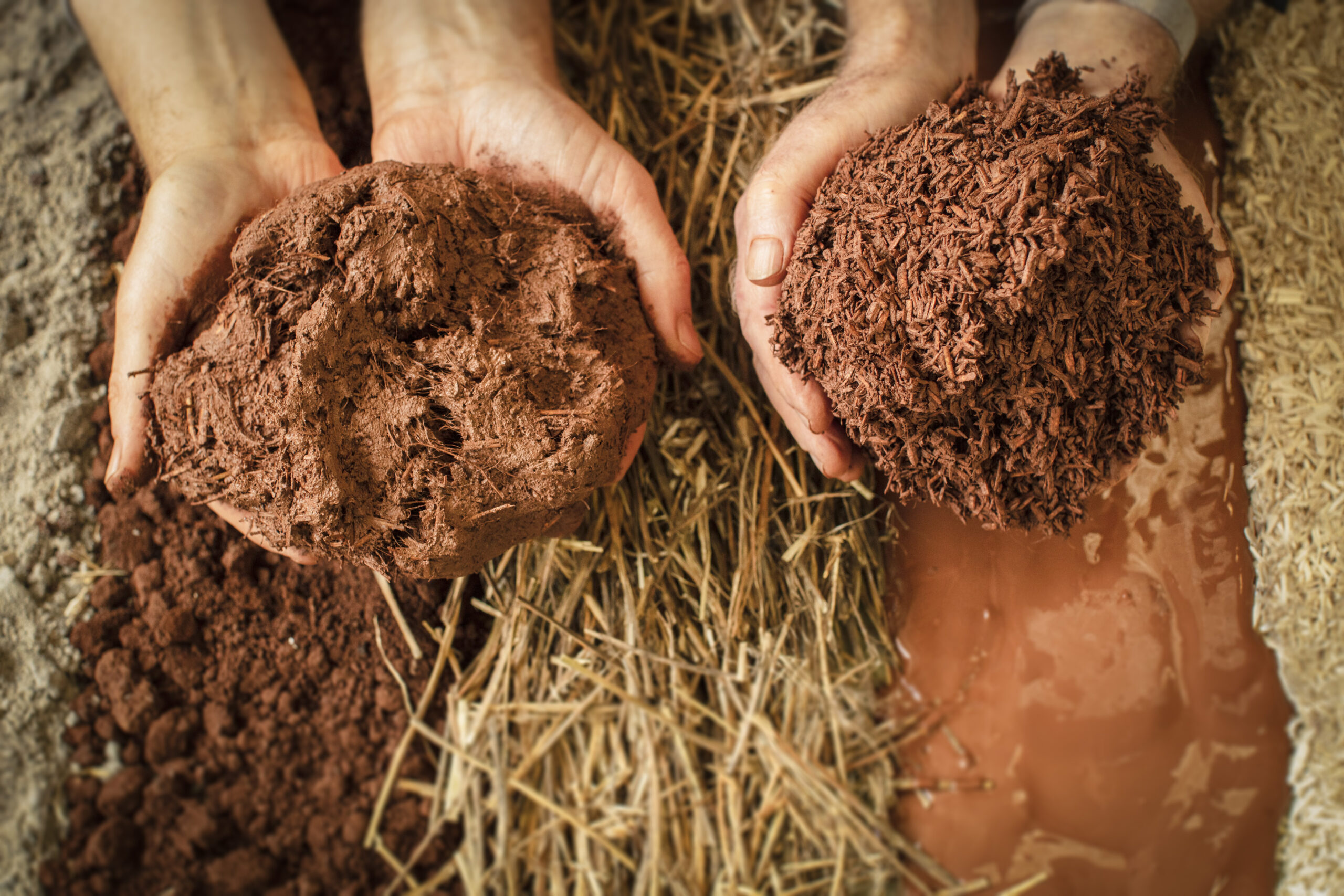
We are thrilled to announce we have been granted planning permission for the conversion of redundant Dutch barn and silo in Essex.
The vision for the project is to transform the existing structure into a beautiful home, while carefully preserving its agricultural character and distinctive silhouette. Taking a fabric first approach the barn will aim to be as energy efficient as possible, incorporating solar panels on the lower lean-to roof. Cleverly designed recessed terraces for passive shading ensure comfort during the summer months, and in the winter, the lower angle sunlight will flood through, harnessing ample solar gains.


