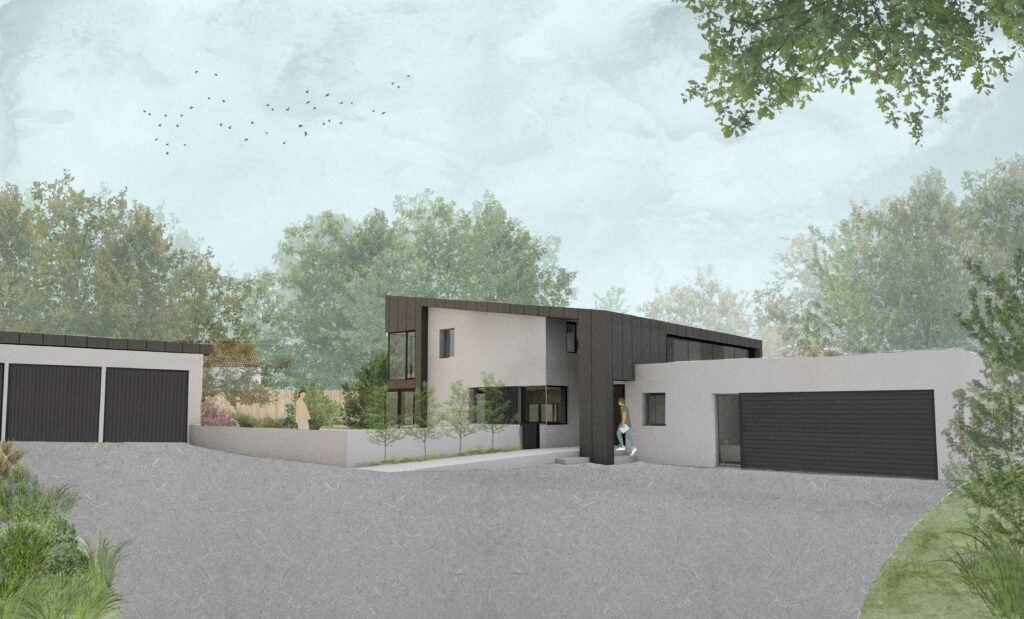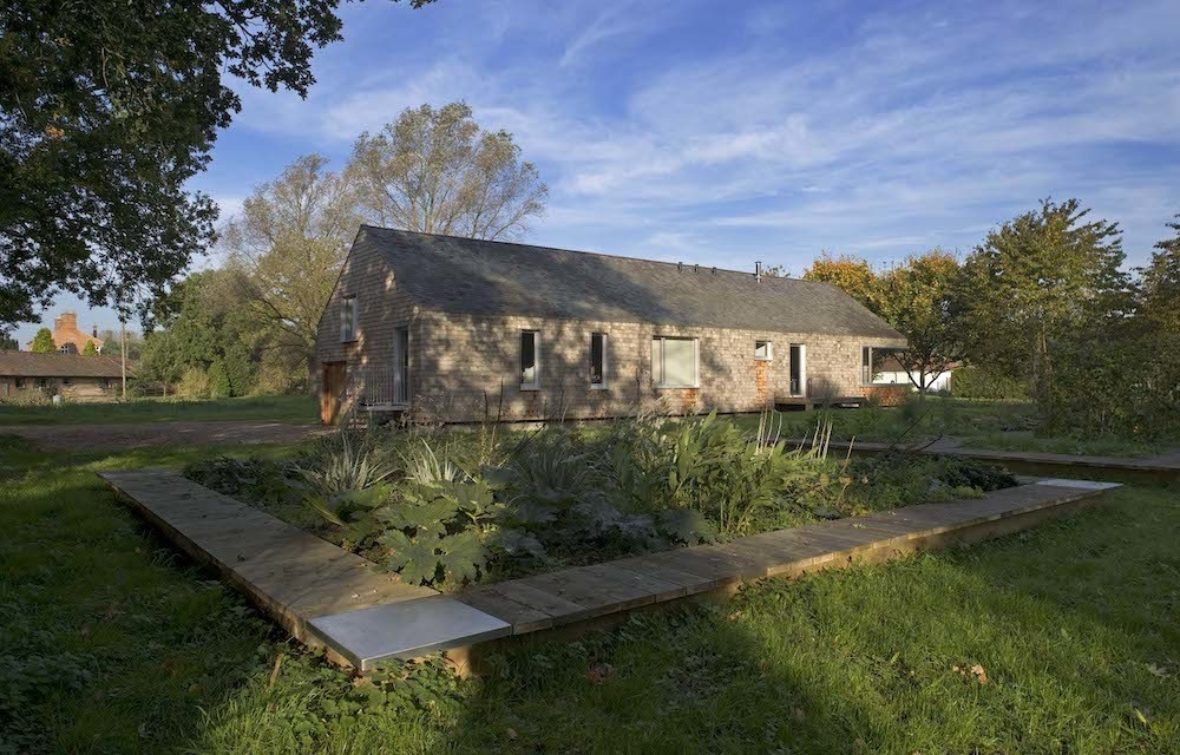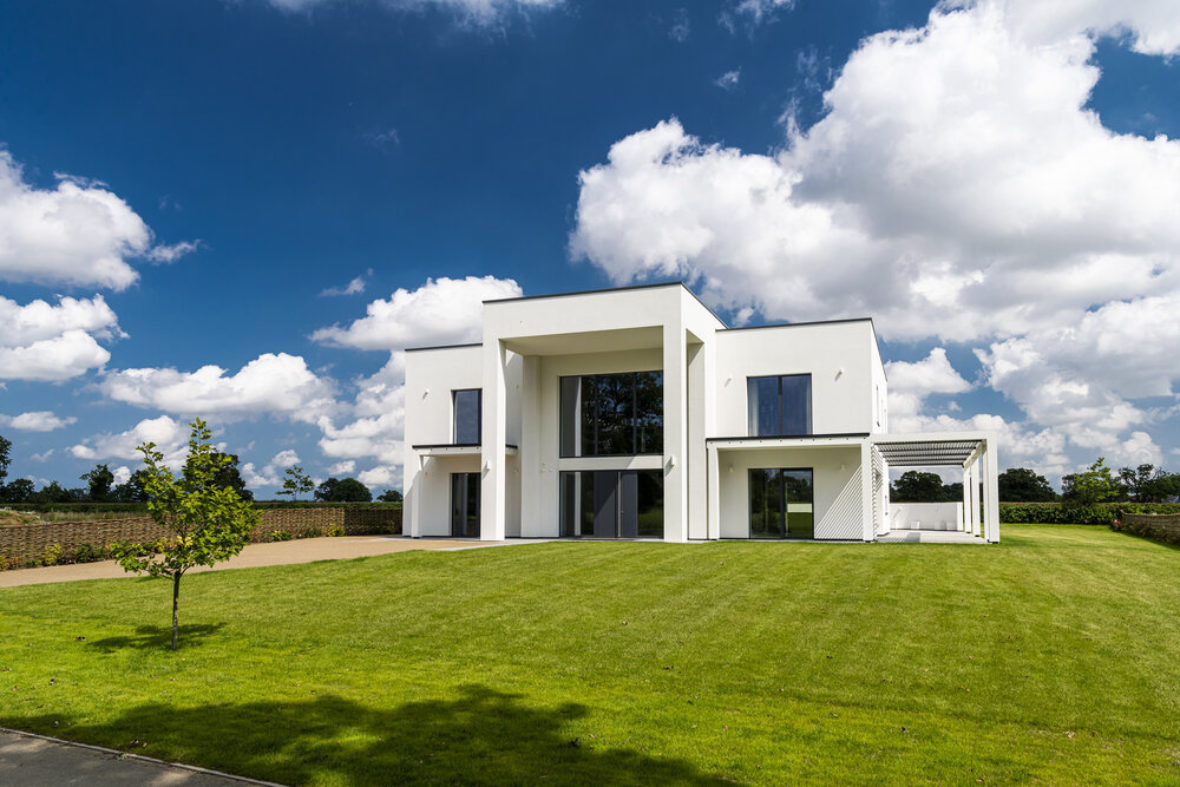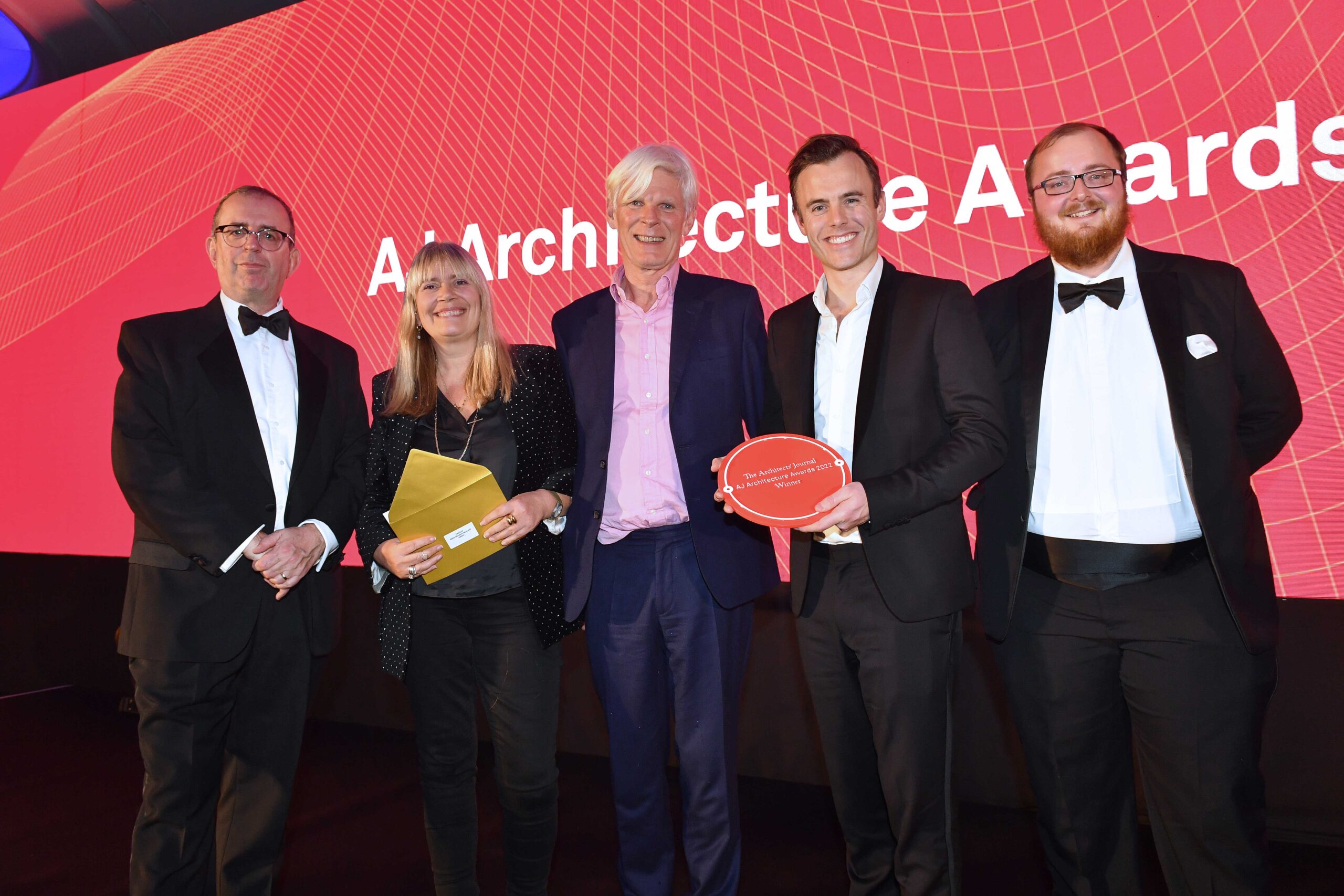
We’re excited to announce we have received planning approval for a replacement dwelling in Bury St Edmunds!
Nestled in a hidden corner of Bury St Edmunds among a collection of 20th century detached houses, the new home replaces an outdated and thermally inefficient building.
Offering open plan living ideal for family life the design is divided into three distinct elements: a central block with a double height living space, separated from more functional spaces by a glazed spine that runs from the front door to the rear garden. The living spaces follow the sun’s path, featuring generous outdoor sitting areas for morning, midday and evening enjoyment. The mono-pitched roof reduces the house’s visual impact on neighbours while opening up to the west. Rendered finishes are framed by overhanging roofs and a zinc bay window, adding a contemporary touch.
With a fabric first approach, the new home aims to be as energy efficient as possible. Solar panels and an air source heat pump will support the energy requirements of the house. The orientation and design of the house maximises solar gain to create a thermally efficient and comfortable home. Overhangs will prevent overheating in summer, while allowing the low winter sun to warm the house during colder months


