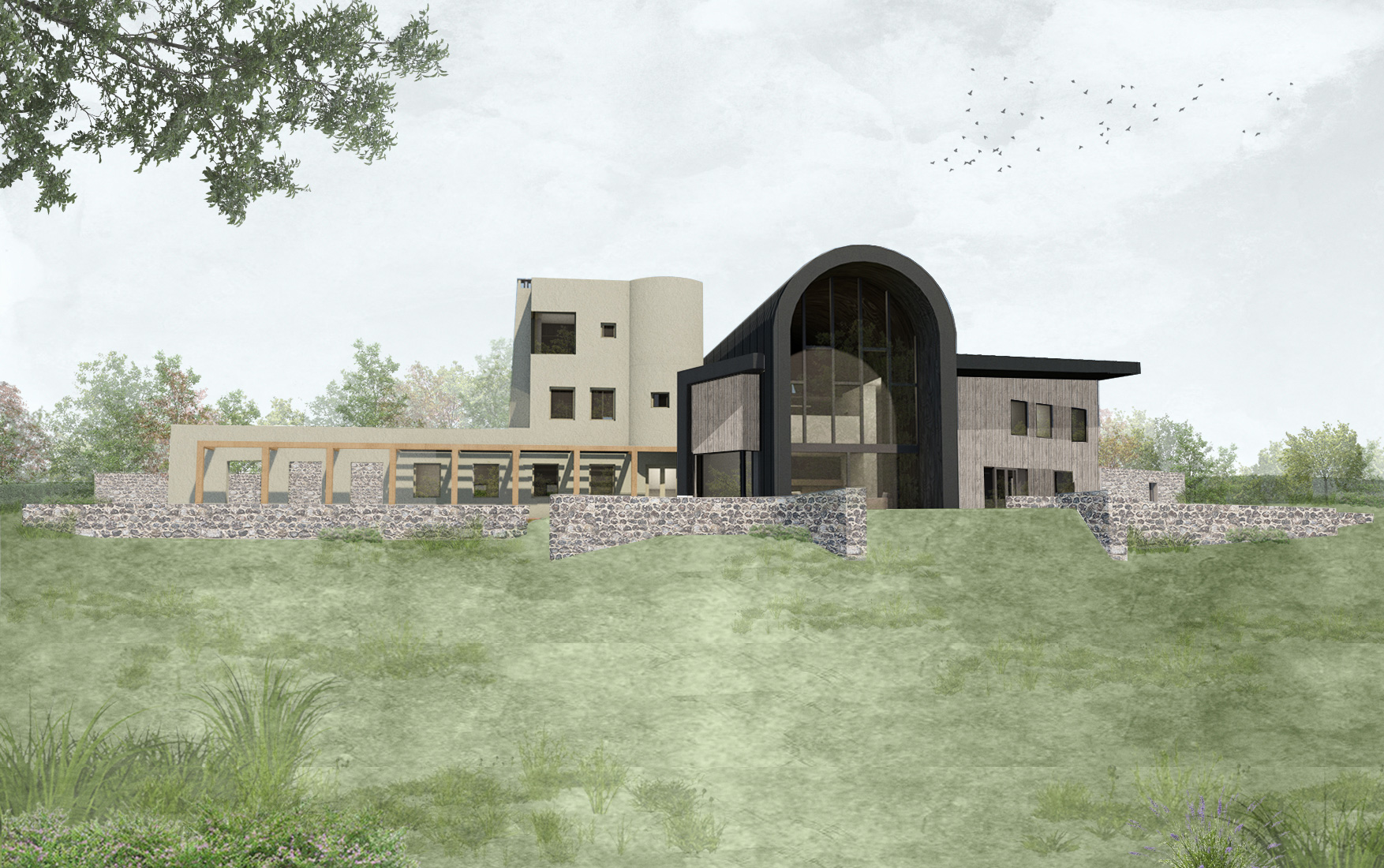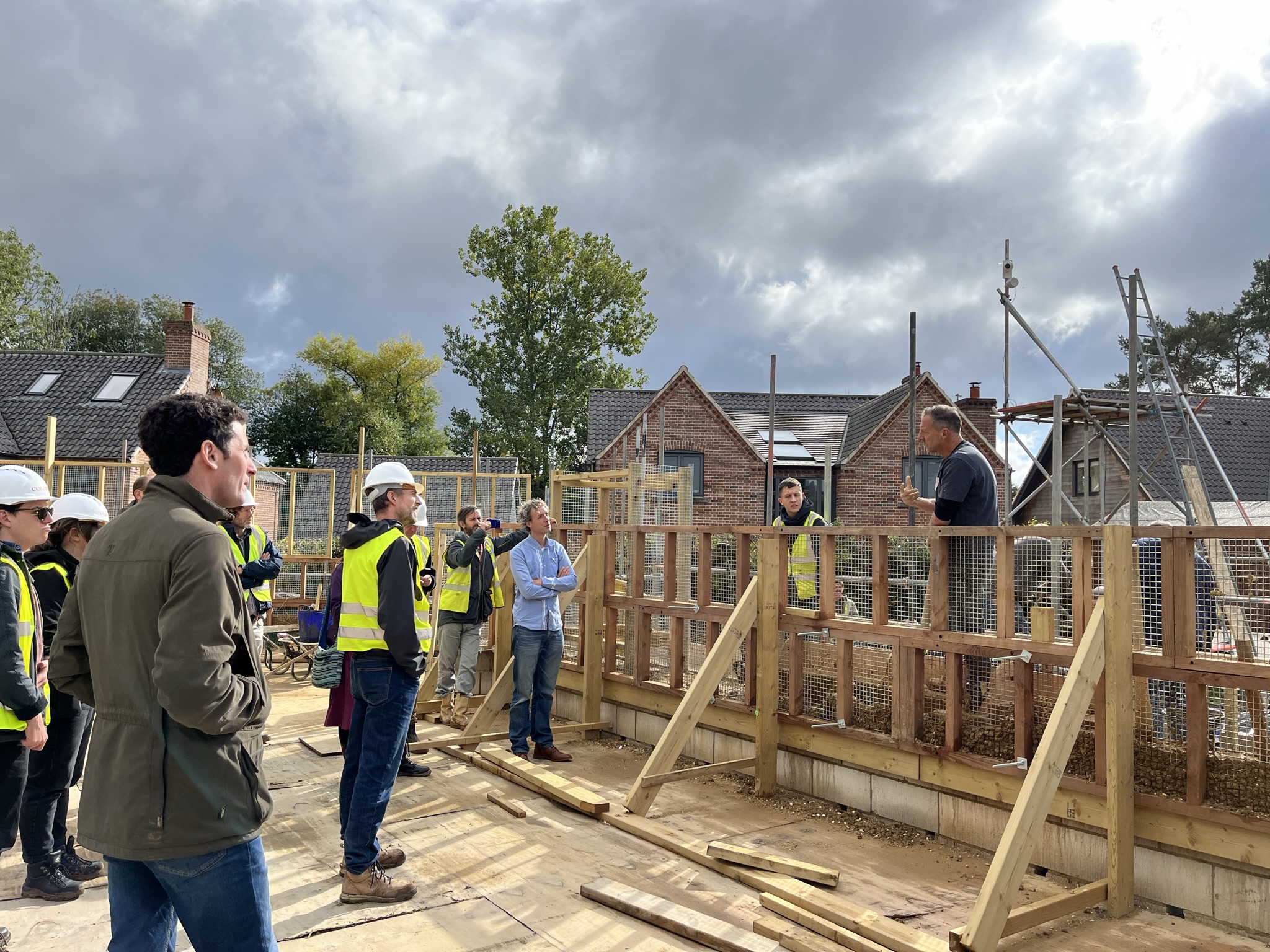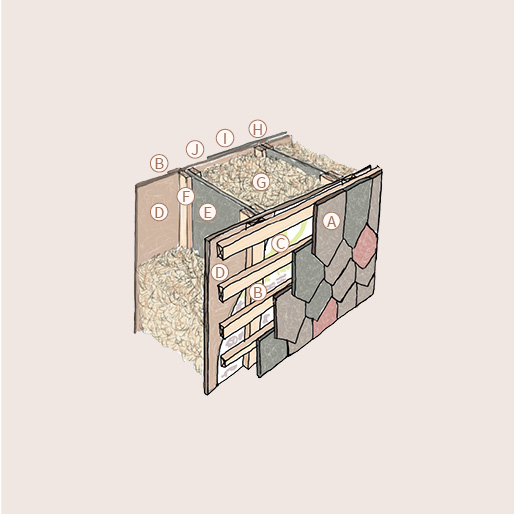With the climate crisis continuing to accelerate, and campaigners pushing for #RetroFirst, the new question is: should we demolish or reuse?
For some time, the industry’s conversation around sustainability focused on building in operation, specifically, the carbon emissions generated once a building is in use and new build schemes were put forward as the best way of meeting sustainability targets.
But as the operational emissions of new buildings have reduced, embodied carbon – the carbon emissions of a building created by its materials – is still on track to account for around 50% of the built environment industry’s emissions by 2035. If we don’t stop building, the UK’s 2050 net zero target may stay well out of reach.
At Hudson Architects, we actively support the #RetroFirst campaign and have demonstrated through our own schemes, such as Norwich University of the Arts’ Boardman House and the Corn Hall in Diss, the many social, economic and environmental benefits of retrofitting existing buildings.
Over the coming months we’ll be exploring retrofit schemes designed by our team, and looking at the different ways these existing buildings have successfully been adapted and decarbonised to meet contemporary needs.
The first in the series is the Grade II* listed Institute of Education at UCL, a scheme led by Louise Boddie, who leads our Community, Culture and Education projects, during her time at Penoyre & Prasad.
Institute of Education, UCL

Designed by Denys Lasdun in the 1970s, this brutalist building casts a striking figure in the heart of London’s Bloomsbury area, with its raw concrete form and anodised aluminium façade.
Sitting in contrast with the surrounding Georgian architecture, the Institute of Education has divided audiences for years but in 2000, the year before Lasdun’s death, it won a Grade II* listing reflecting the building’s importance as part of the capital’s architectural heritage.

In 2008 planning permission was secured to extend the Institute of Education building, but this was considered to offer a poor return on investment due to the time and cost involved in carrying out a major building project. Instead, a more practical solution to UCL’s objectives – to meet increasing demand for space and address the backlog in maintenance issues – was proposed, this time within the confines of the building’s existing footprint and with minimal impact on UCL’s day-to-day use of the building.
The result was a multi-phase strategic replan – with Louise’s team at Penoyre & Prasad leading the second phase – which sees the exterior of the building preserved to celebrate the building’s brutalist legacy, and the interior refurbished and retrofitted to bring UCL’s Institute of Education estate up to modern standards that reflect the world leading status of the institution.
The challenges
The existing Institute of Education building failed to meet the needs of a modern higher education institution on many levels. With long corridors, small classrooms and single occupancy offices, the original layout was out of sync with the expanding student cohort and the rising popularity of flexible, collaborative and less territorial spaces for staff members.
The main entrance – accessed by a flight of stairs – was inaccessible and uninviting for many building users, and those with access requirements were required to enter through a basement back door. There were several other entry points into the building which resulted in wayfinding, privacy and security issues for UCL.
Furthermore, while not unusual for a building of this age, the overall thermal performance was predictably dire, and the infrastructure required to improve the environmental conditions was out of date. This meant the building was often uncomfortable for its staff and students, and heating or cooling the building was extremely ineffective.
Finally UCL’s need to keep the building in day-to-day use while work was being carried out presented an overarching challenge that needed to be considered in every aspect of the design proposals.
Solution
Many heritage buildings have suffered years of poorly considered adaptations, and the Institute of Education was no exception, so the team’s first design move was to strip the building back layers of adaptations to reveal Lasden’s original design intent.
The beauty of Lasdun’s work is that the fabric of the building was consciously designed for future adaptability. This meant that although the building’s Grade II* listing created some constraints, there was still plenty of leeway which enabled the team to create high-impact changes within the conservation officer’s comfort zone.
The building’s existing concrete frame is supported by internal columns, meaning that the internal walls were not load-bearing. This allowed the team to open up and boldly reconfigure the space – unlocking 1810sqm of new high-quality workplace for a range of activities, which included new shared social hubs along with hundreds of workspaces for UCL’s staff.
The team’s external design strategy for the building was to redefine the main entrance from Bedford Way with a new entrance pavilion at Level 3. In contrast to the original entrance points, this new accessible entrance is inclusive, allowing all visitors to enter the building in the same way. Furthermore, it simplifies the entrance route into the building, significantly improving safety and security with its managed reception area.
The team developed a phasing strategy to ensure UCL’s day-to-day operations were not disrupted. This initially involved identifying opportunities to repurpose existing, under utilised space that staff could be relocated to while construction was taking place. A top-down approach was taken, with works carried out two floors at a time to minimise disruption and manage temporary relocation within the building.

Carbon reduction
Although the proposals were constrained by the Institute of Education’s Grade II listing, the design team was able to make significant efforts to improve the sustainability credentials of the building.
The thermal performance of the building was drastically improved by installing secondary glazing to the internal face of the existing façade. The lining below the existing windows was removed and new insulated lining was installed. New insulation was also installed on the external terrace and roof.
All major services and lighting systems were upgraded, and the connection to Bloomsbury’s heat and power network was retained, which meant up to 80% of the building’s electricity could come from low carbon sources.
The team’s ambition was to achieve BREEAM Excellent, and the strategy for this included integrating low flow water fittings throughout the building, sourcing construction materials responsibly, and enhancing site ecology.
The project is now on track to achieve the sought after BREEAM Excellent rating, and preliminary modelling estimates a 39% reduction in carbon emissions compared to the existing building.
Outcome
Given the building’s Grade II* listing, the challenge here was not around whether to demolish and rebuild or refurbish and retrofit. Instead, it was about how the team could celebrate the building’s brutalist legacy and the spirit of Lasdun’s design within the constraints of its listing, while also supporting the changing nature of how we use education spaces within the context of a climate emergency.
Many university campuses are undergoing increasing expansion, and their aging assets and utilities are unable to meet basic demands, let alone the changing regulations due to climate change. This scheme shows the possibilities of futureproofing existing campus buildings – by building in flexibility and resilience, responding to new patterns of teaching and learning, and preserving architectural heritage.
Further reading
Hudson Architects’ Heritage and Culture portfolio
20 Bedford Way: Building 20 Bedford Way
Twentieth Century Society: Building of the month – Institute of Education


