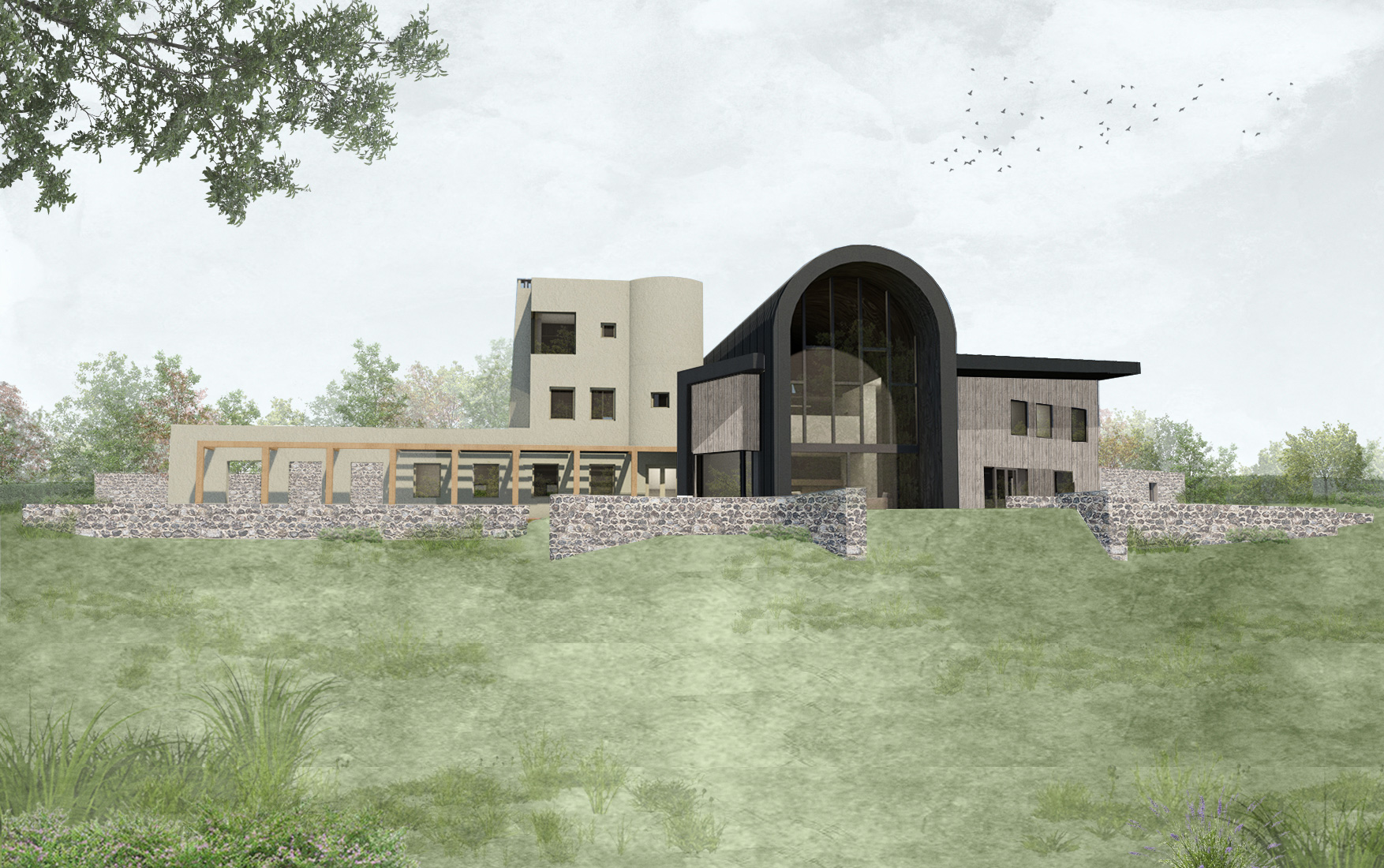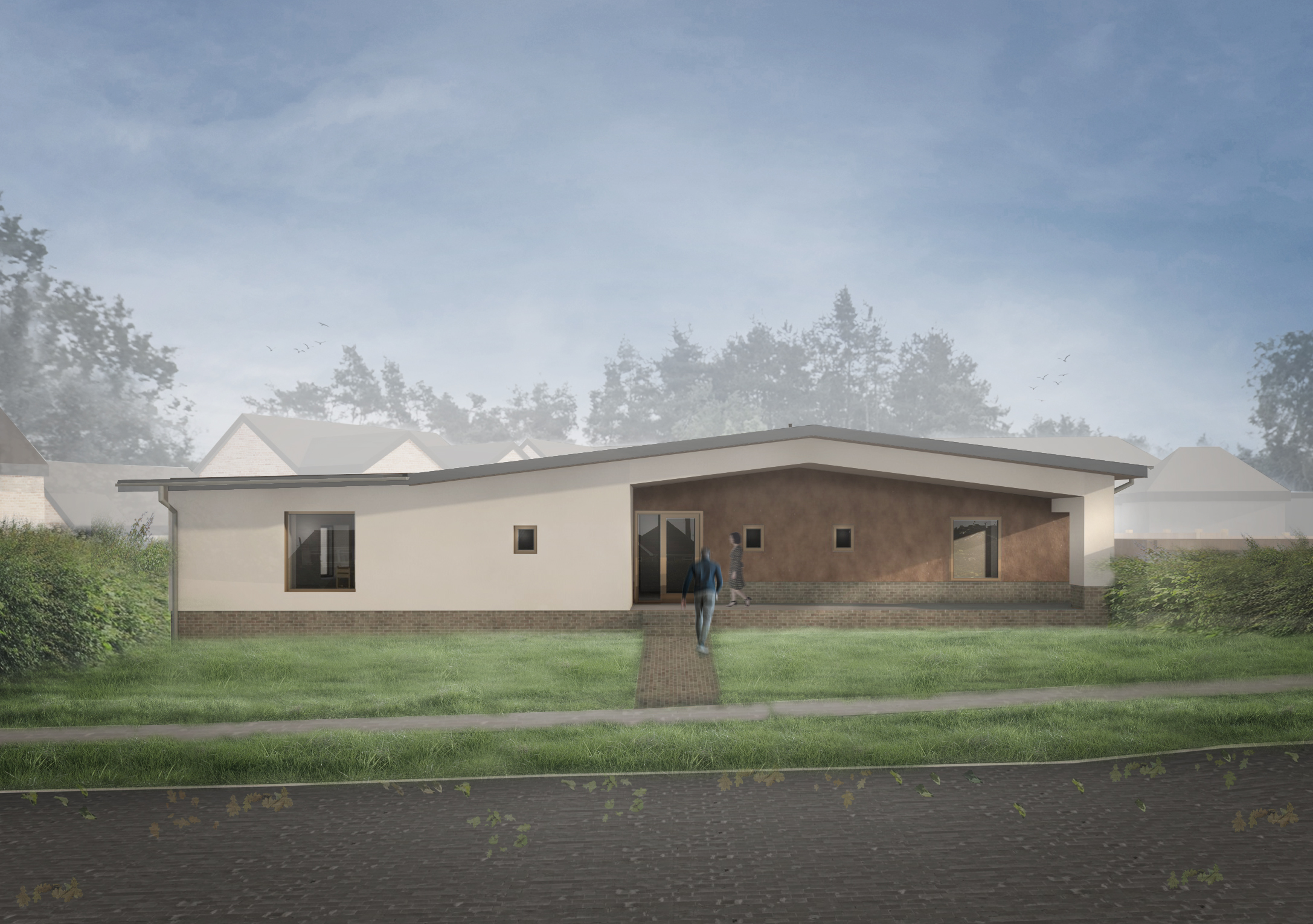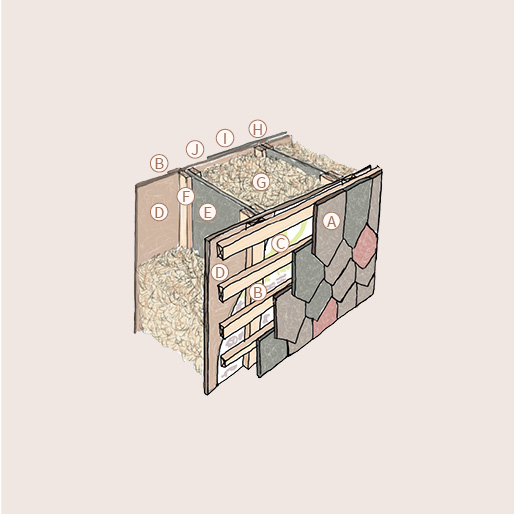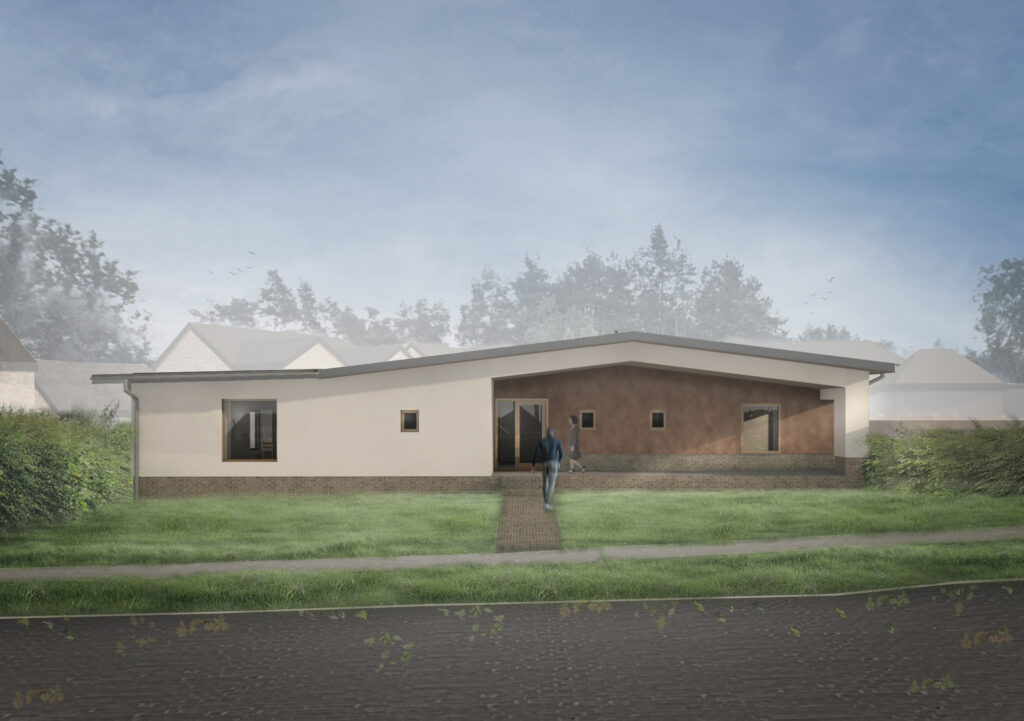
Hudson Architects has secured planning permission for the UK’s first domestic CobBauge building in Fakenham, Norfolk. This follows the success of the CobBauge Research Building at the University of Plymouth.
Our clients for the project are specialist Norfolk building contractors Grocott & Murfit who we collaborated with on recently-completed Coast House. Together, we will be building a highly-sustainable, 3-double-bedroom bungalow.
The house will be heated by an Air Source Heat Pump in order to minimise operational carbon associated with maintaining a comfortable living temperature. Outside, a green roof will support biodiversity and compensate for the loss of green space on the site.
Construction With Low Embodied Carbon
Achieving low levels of embodied carbon is a focal point of this project. This notably involves looking for ways to avoid concrete! The CobBauge walls will be constructed from three simple ingredients – hemp, earth and water. We are simultaneously exploring low-carbon alternatives to conventional building such as plasterboard.
Our low-carbon group has developed a way to utilise CAD software (Archicad) to measure the carbon associated with the materials used in a building’s construction. We plan to share detailed analysis of this as the project progresses.
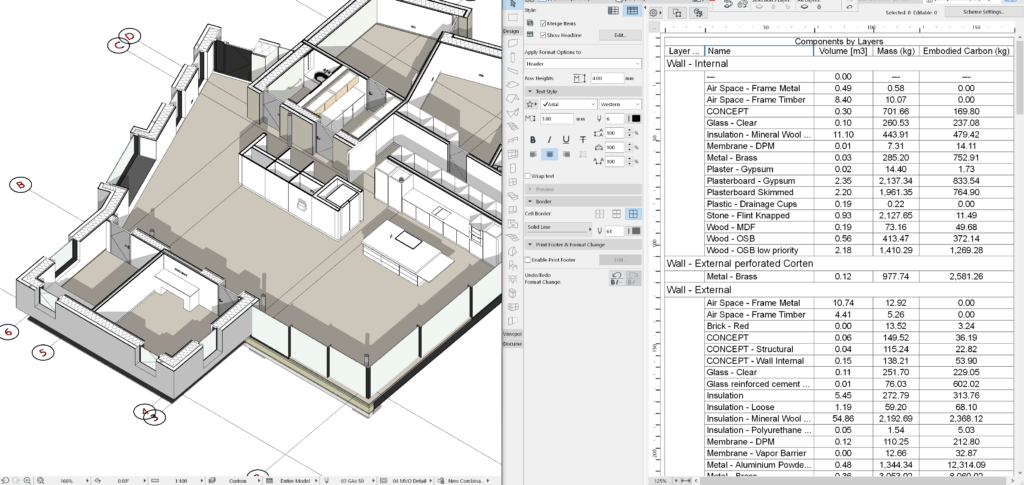
The pilot project at The University of Plymouth has been an instrumental learning curve; notably in measuring shrinkage and how the walls dry out. Regular technical meetings have uncovered & solved emerging issues, allowing us to create an effective feedback loop as the CobBauge project and its associated building progress.
Work will commence on the project in Spring 2022. We’re looking forward to sharing our progress!
