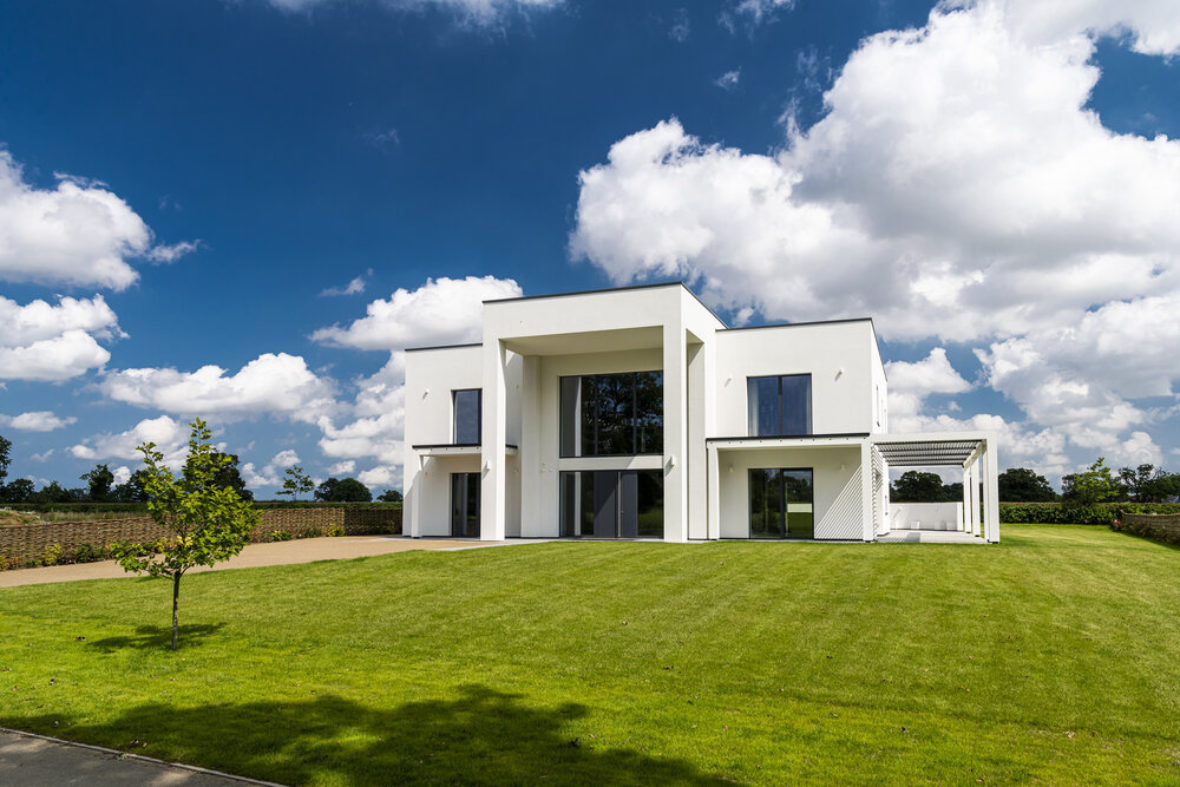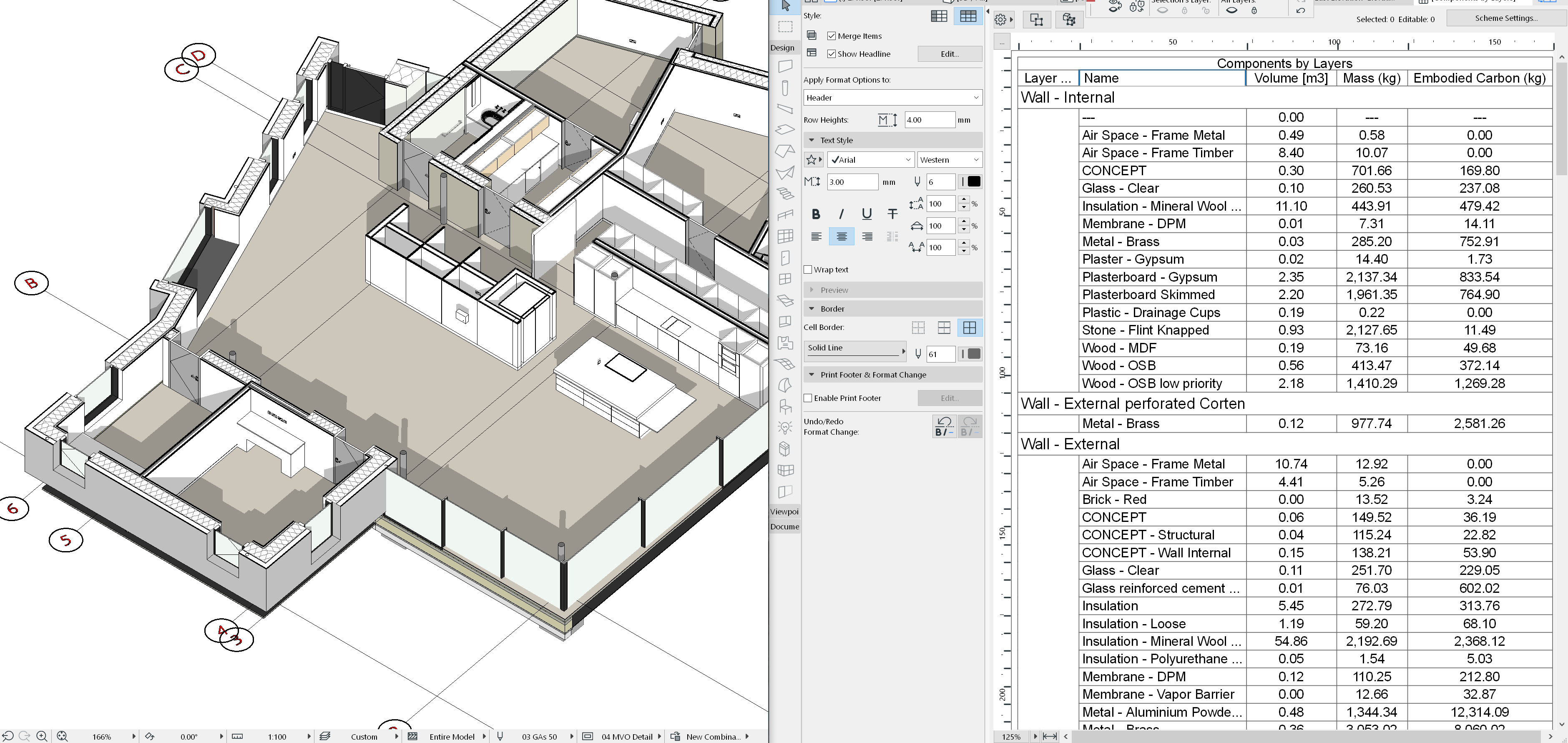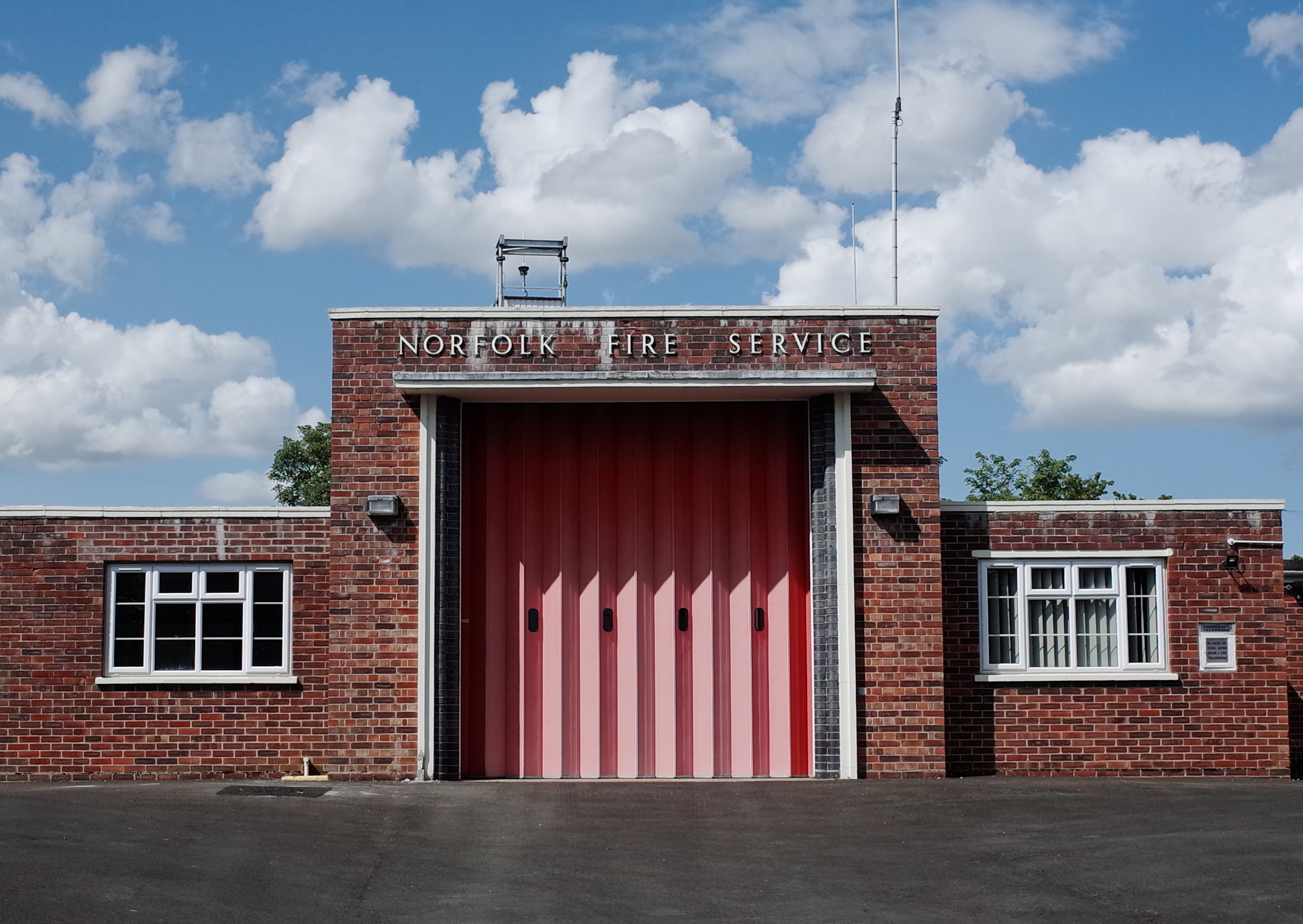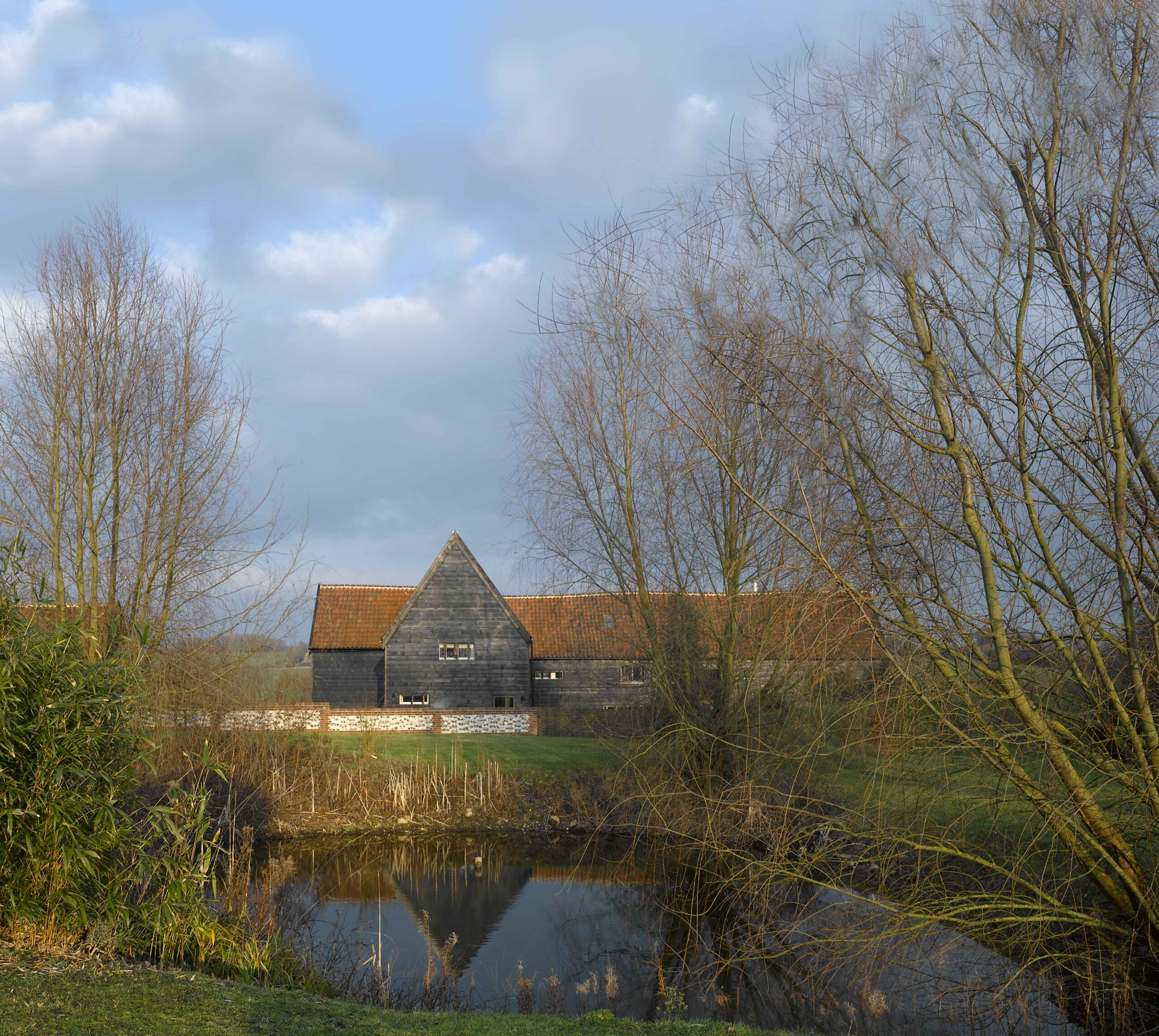
A cornerstone of the road to Net Zero is for the design & construction industry to take responsibility for the long-term environmental impact of the buildings they create. We have created an internal low carbon group who are reviewing both the embodied and operational carbon associated with our buildings in order to measure and reduce our footprint.
Hudson Architects has pledged to meet the RIBA Climate Challenge 2030 which provides a stepped approach to reaching net zero. A cornerstone of this commitment is taking responsibility for the long-term environmental impact of the buildings that we create.
To keep us on track in 2022 we have created an internal sustainability group who are reviewing both the embodied and operational carbon associated with our buildings.
Embodied Carbon: The amount of carbon associated with the materials of the building over the course of production, construction, use and end of life
Operational Carbon: The amount of carbon associated with the in-use operation of a building as a result of heating, cooling, ventilation, hot water etc
Whole Life Carbon: Operational Carbon + Embodied Carbon
We are up-skilling our team to be able to measure the two and structuring a plan to reduce energy consumption throughout the lifecycle of each building… from the materials used and methods of construction to their long term energy performance.
To monitor operational carbon we are training in the Passive House Planning Package (PHPP) and similar software which makes use of numerous tested and approved calculations to yield a building’s heating, cooling and primary energy demand.

Pictured: We are using CAD software to accurately collate the embodied carbon in one of our projects
For embodied carbon the challenge is more complex. The current market lacks simple tools for accurately tracking and measuring carbon associated with the production of materials and how they contribute to the overall footprint of a completed building. We are therefore compiling our own material database and using CAD software (Archicad) to try and accurately collate the data. If this approach is a success our plan is to share it with other practices – watch this space!
To read more about what we are doing to meet the RIBA 2030 Challenge click here


