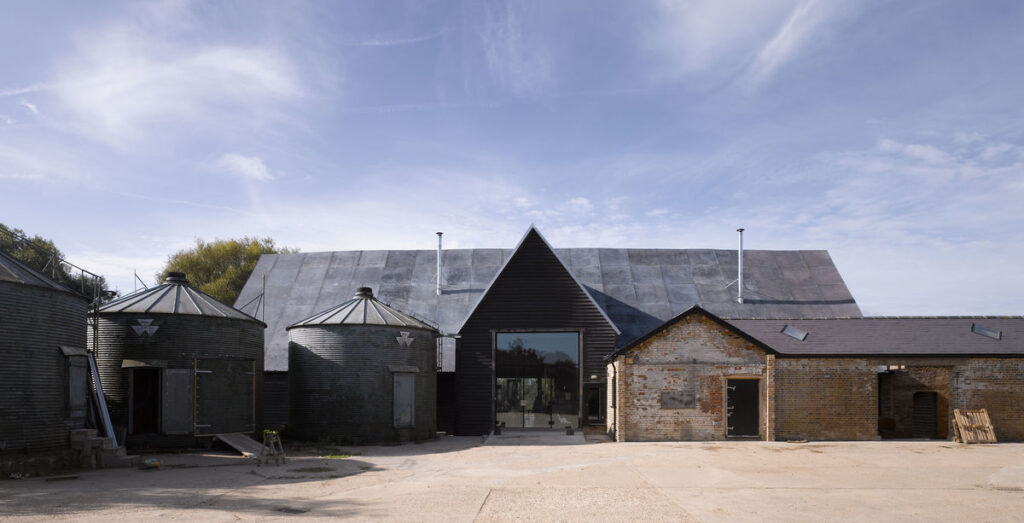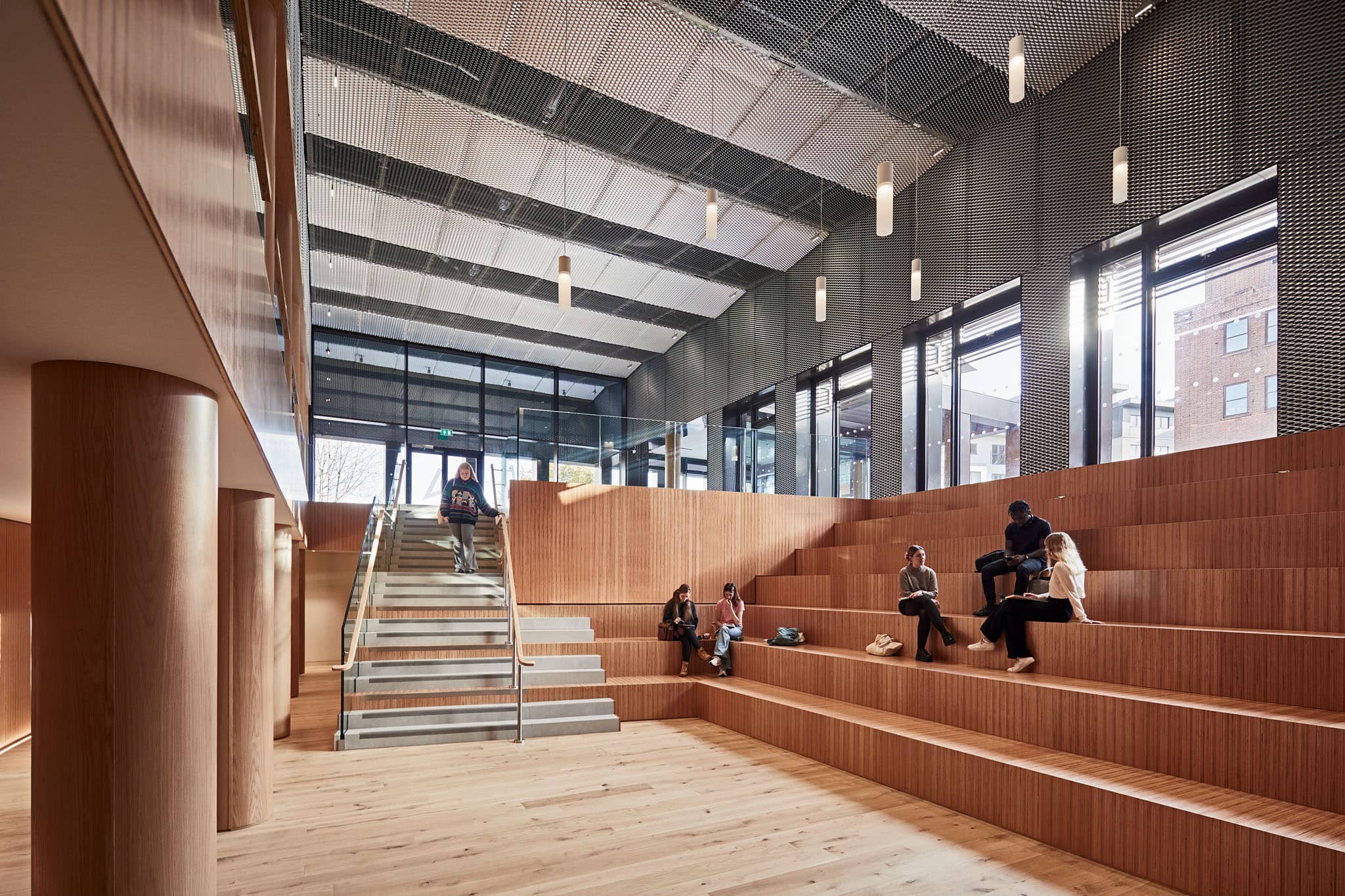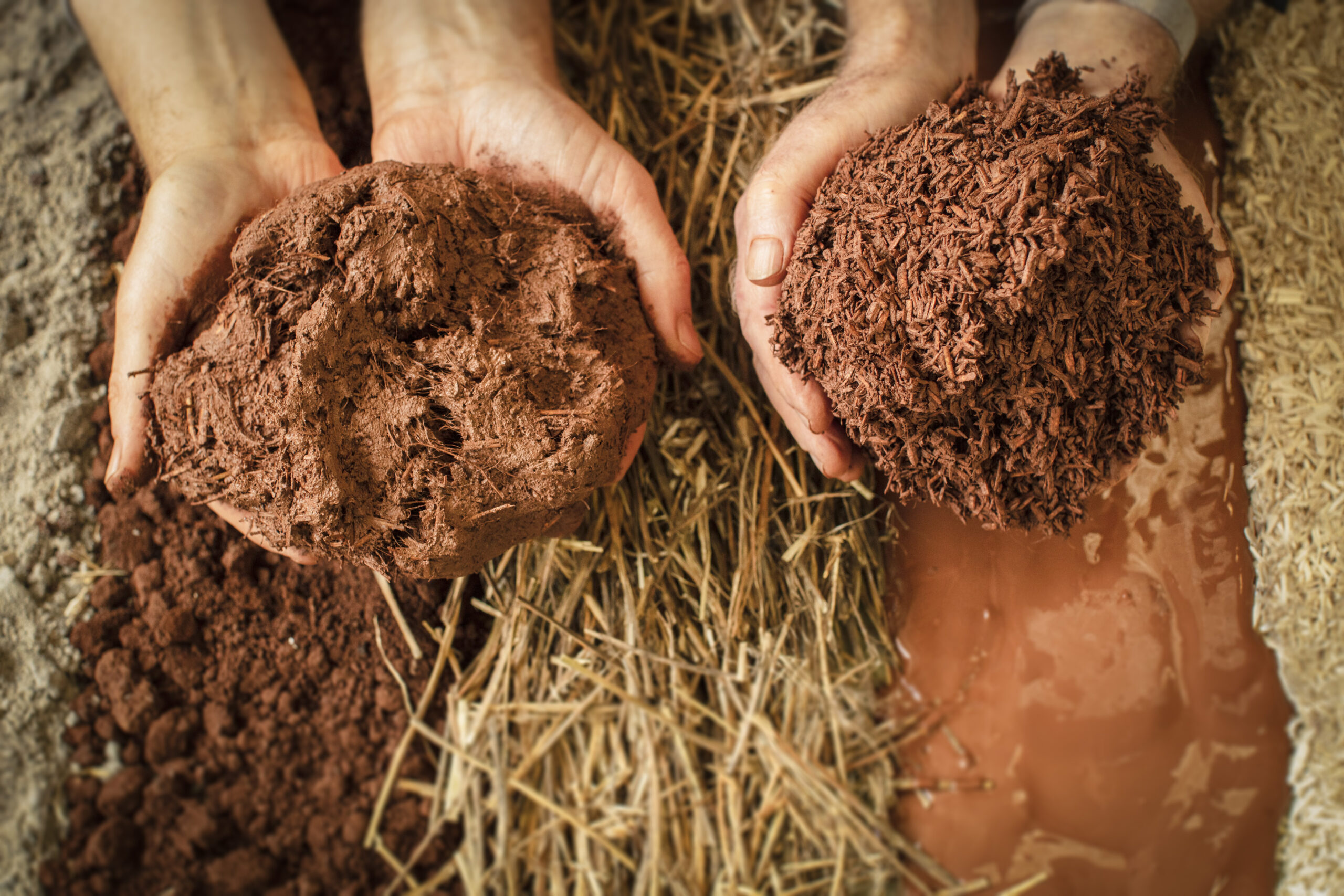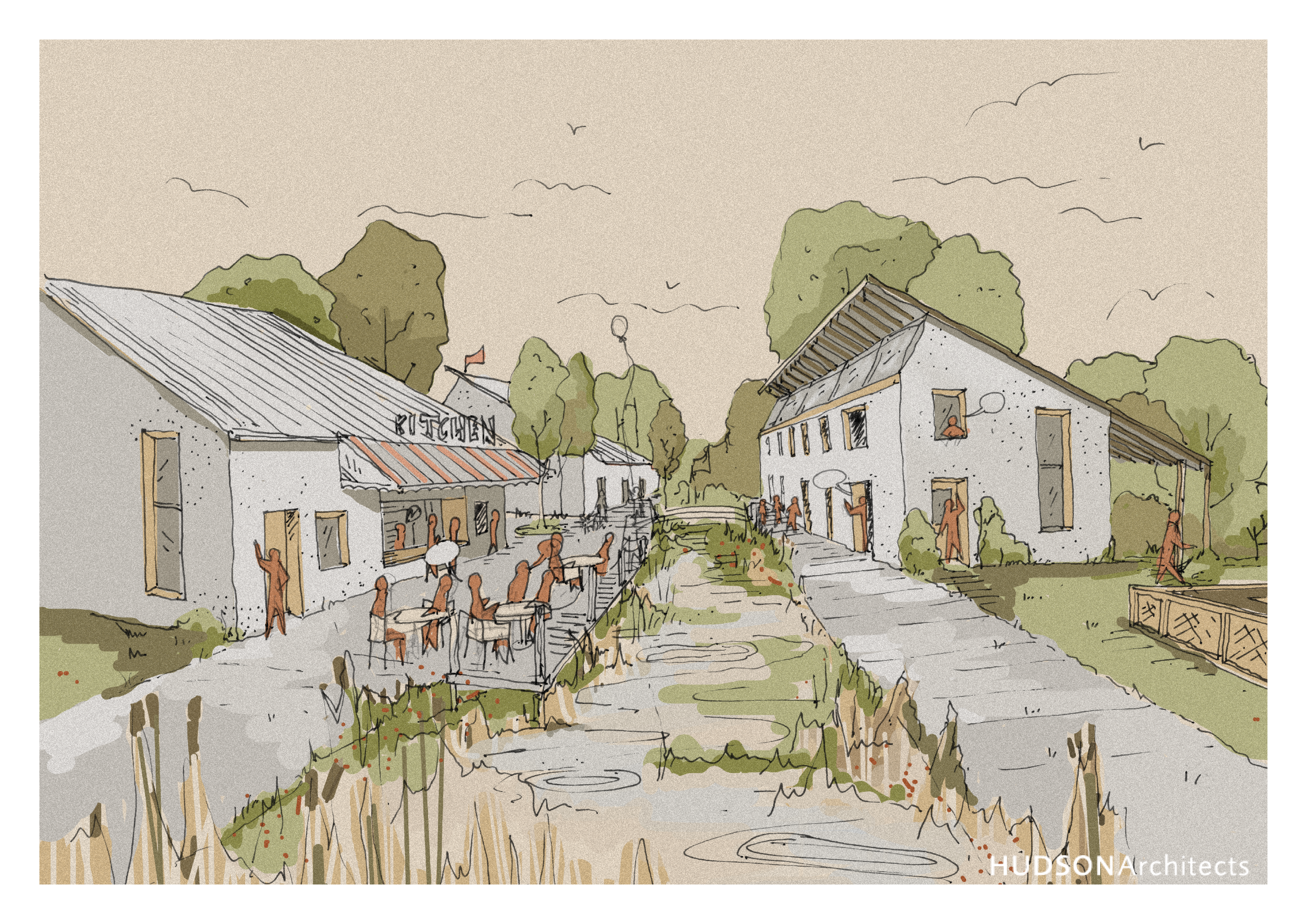
We’re happy to share that Feeringbury Barn has been shortlisted in the Retrofit Revisited category at this year’s AJ Retrofit and Reuse Awards.
Located on a working farm in Essex, the 16th century Grade II listed barn was sensitively transformed into a family home and studio in 2012. Previously recognised with an AJ Retrofit Award and featured on Grand Designs, the project continues to receive accolades more than a decade later for its thoughtful reuse and understated transformation.
A collaborative approach to reuse
Rooted in the principles of conservation, reuse and repair, we worked closely with the client who acted as both a design collaborator and project manager to retain as much of the barn’s original fabric as possible while creating a building that works as a home and an artist studio.
Structural repair with a light touch
Working with conservation structural engineers The Morton Partnership, the structure was carefully repaired by understanding and replicating original construction principles while keeping modern interventions to a minimum.
Industrial materials reimagined
Two internal concrete silos were reassembled and relocated to screen bedrooms from the main space. These silos also house bathrooms serving the bedrooms and an oak staircase built by the client, which leads to the master bedroom suite. The external corrugated steel silos were cleverly adapted to provide guest accommodation. Meanwhile, parts of the original Dutch barn were repurposed to reinforce a full height glazed screen that now separates the living areas from the studio.
Reclaimed materials and inventive details
Reclaimed timber has been used extensively and imaginatively throughout the barn. In the bedrooms, old tea chests have been transformed into panelled cupboard and wardrobe doors. In the kitchen, coloured and textured feather board offcuts were used to build cupboard fronts, creating a bold contrast with the polished concrete floor and work surfaces.
A roof that balances conservation and light
The highlight of the conversion is the striking new roof, concealed beneath expanded steel mesh. Large polycarbonate rooflights usher in daylight, satisfying both the conservation officers’ requirements for no visible rooflights and the client’s wish for a light filled space.
Recognising sustainable transformation
The AJ Retrofit and Reuse Awards celebrate projects that adapt existing buildings in sustainable and meaningful ways. We’re proud that Feeringbury Barn remains part of that conversation.
This project shows that reuse can be both practical and inventive, and that with care, something once overlooked can be given new life.
Winners will be announced on Wednesday 10 September at the awards event in London following the Retrofit Live conference.
Want to know more?
You can take a closer look at the Feeringbury Barn project on our website. If you’re considering a barn conversion or wondering what’s possible with an old building, we’re always happy to talk things through, whether you need advice or are looking to work with a sustainability focused architect. You can reach us at projects@hudsonarchitects.co.uk or call 01603 766 220.


