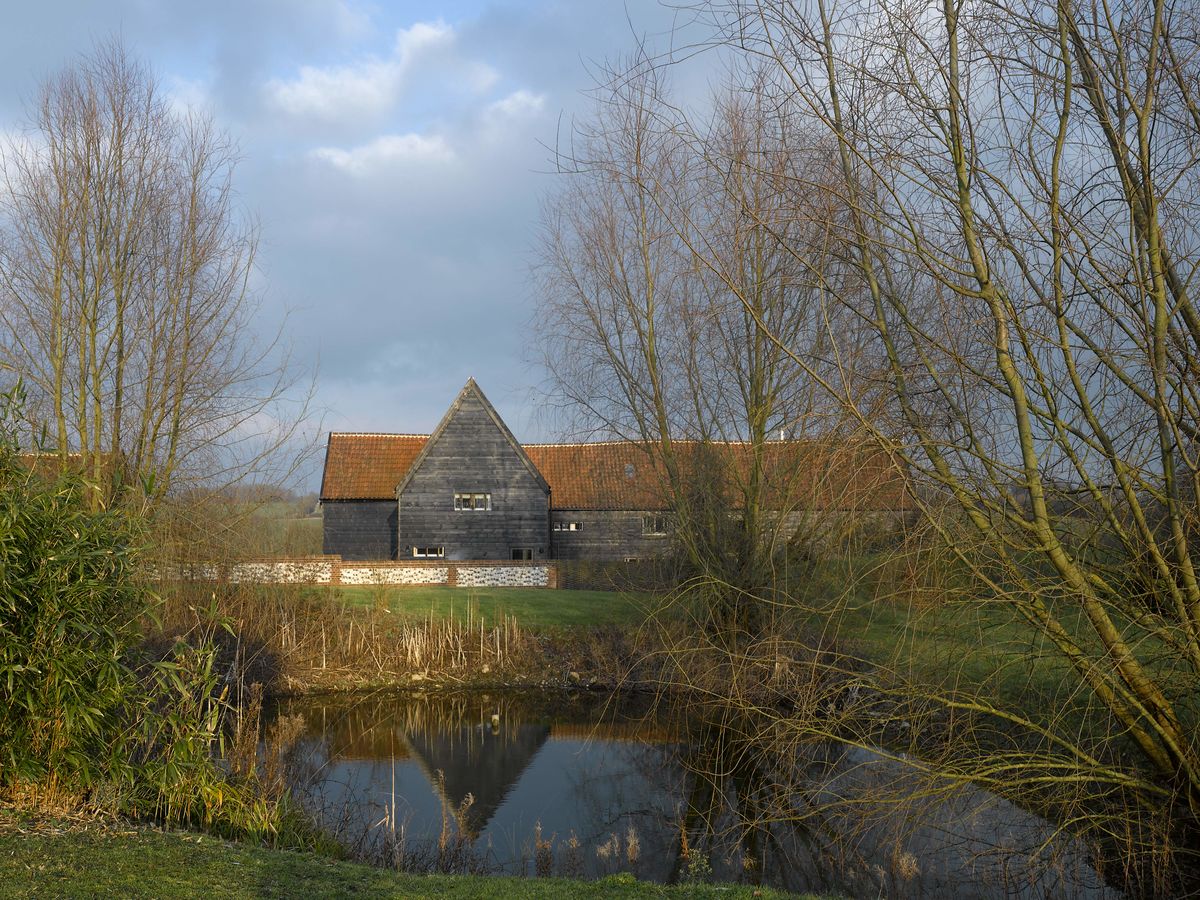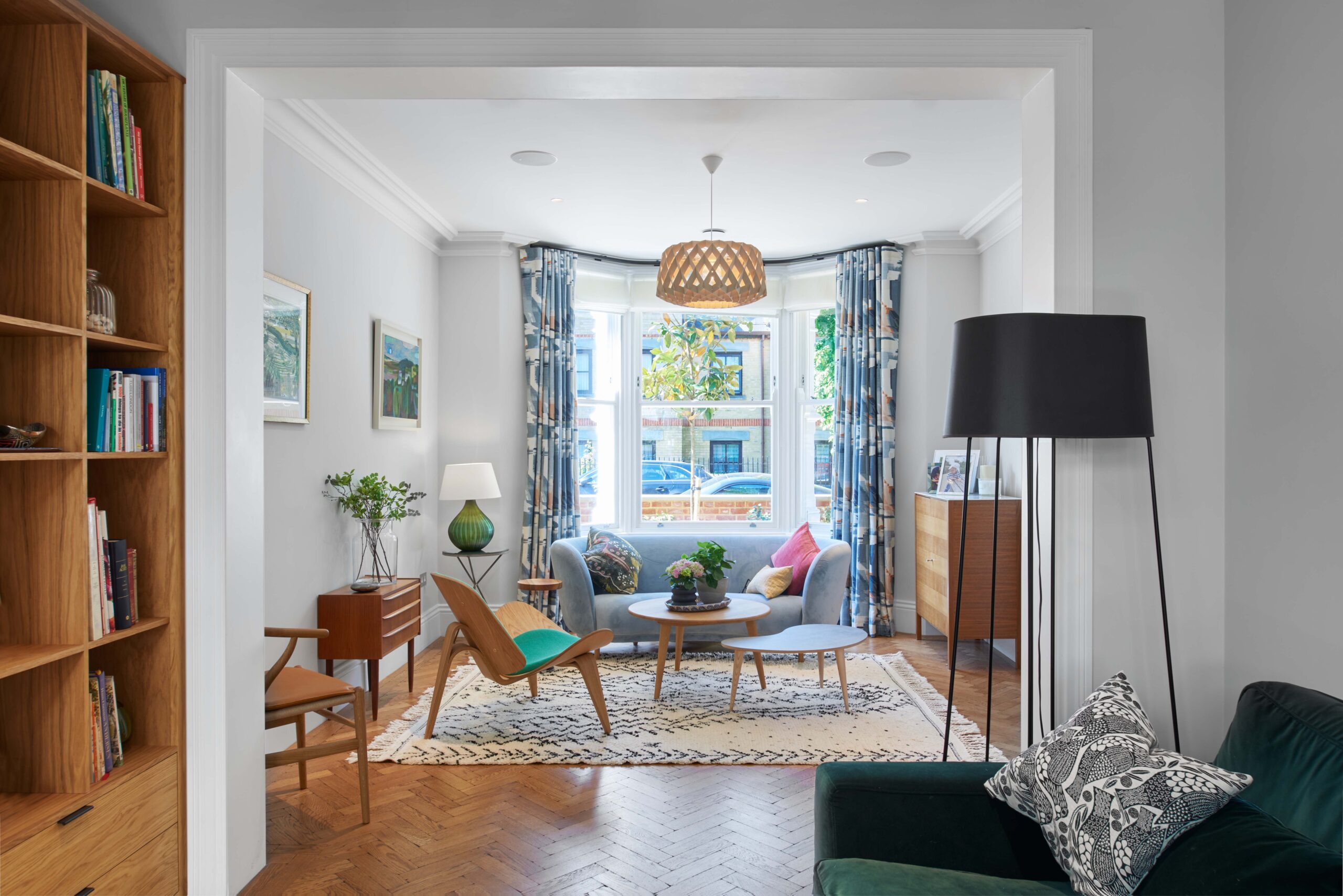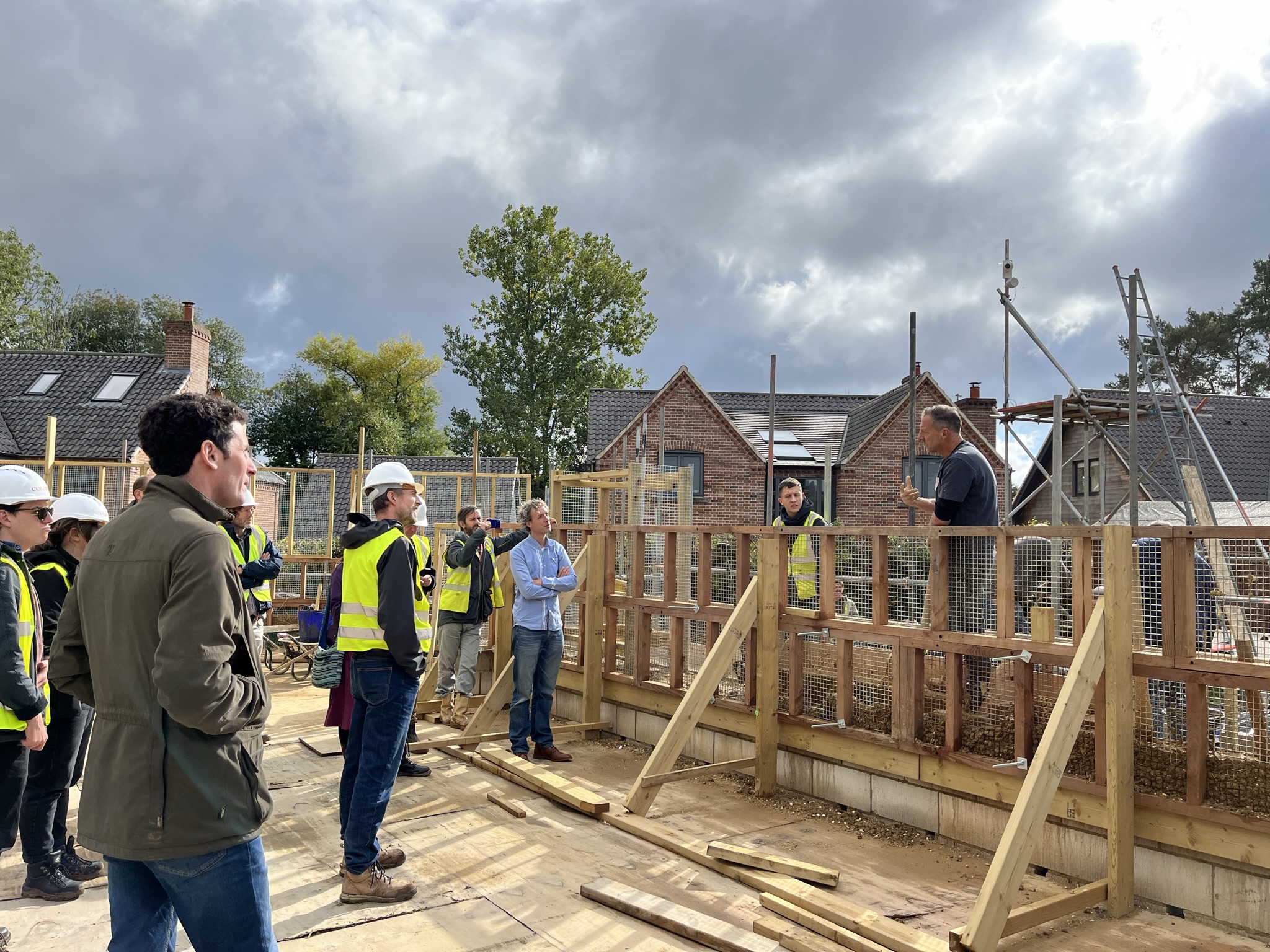To ensure the longevity of CobBauge buildings we’ve undertaken some testing of suitable renders.
It may be quiet outside but inside we’ve been working away on the CobBauge project. With the wall construction of CobBauge being so innovative it’s easy to forget that it’s only part of a building and does not exist in isolation.
In all methods of earth construction protection from the elements is crucial, not in just keeping the building dry, but keeping the structure sound. In a CobBauge wall, the two-part wall construction places the lightweight insulating layer to the outside. The insulative properties of this part of the wall means that it is susceptible to water ingress as it is more porous and a standard cob or rammed earth wall. To ensure the longevity of CobBauge walls, we at Hudson Architects have been working with our partners at Plymouth University and Earth Building UK and Ireland (EBUKI) to conduct testing of several types of render.
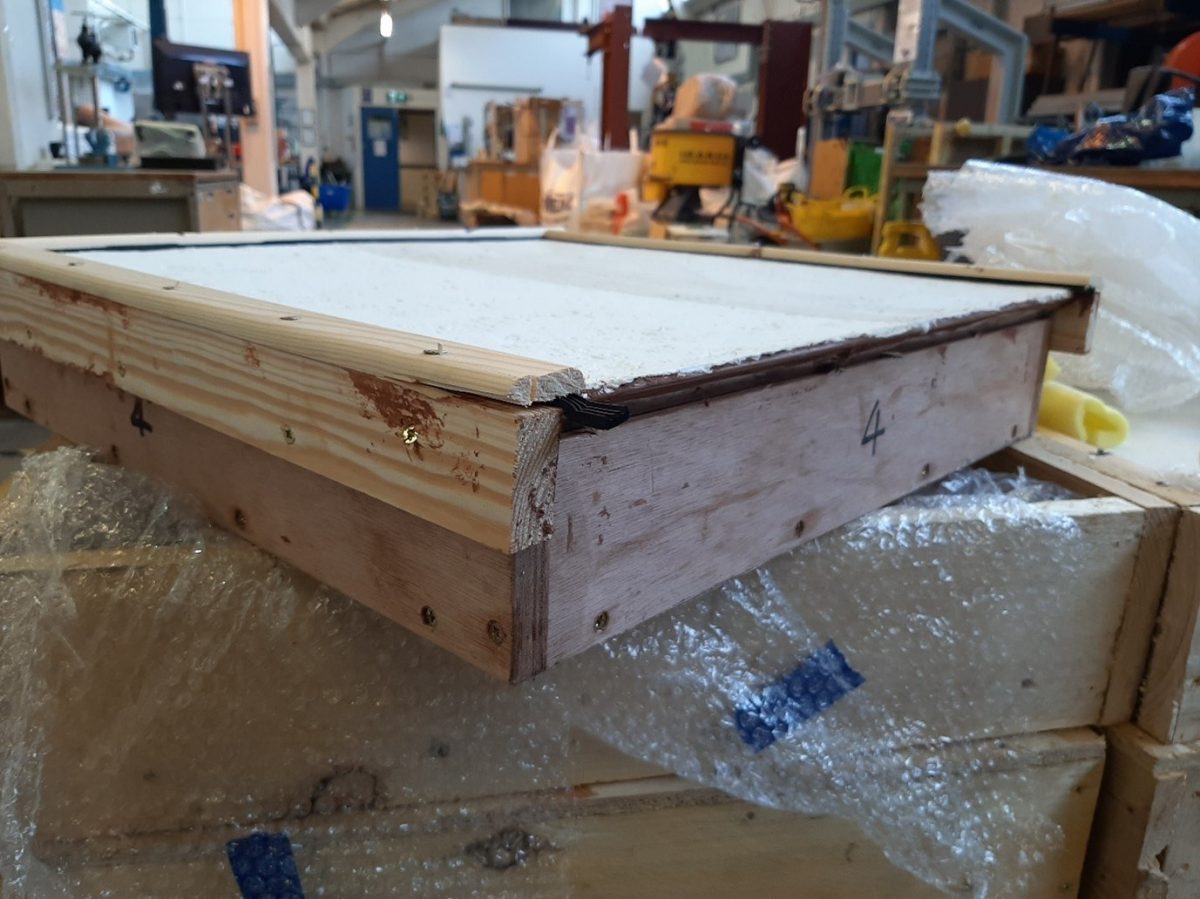
In the UK a traditional cob house would be covered in lime render, while traditional French bauge is usually left uncovered. Leaving the lightweight insulative layer is not an option as wet insulation looses its thermal qualities. Currently there are six render types being tested at our exposed site location in the grounds of Plymouth University. We’ve chosen commonly used lime and earth renders, including off the shelf products and traditional mixes. We have also mounted test panel with no render to act as a control.
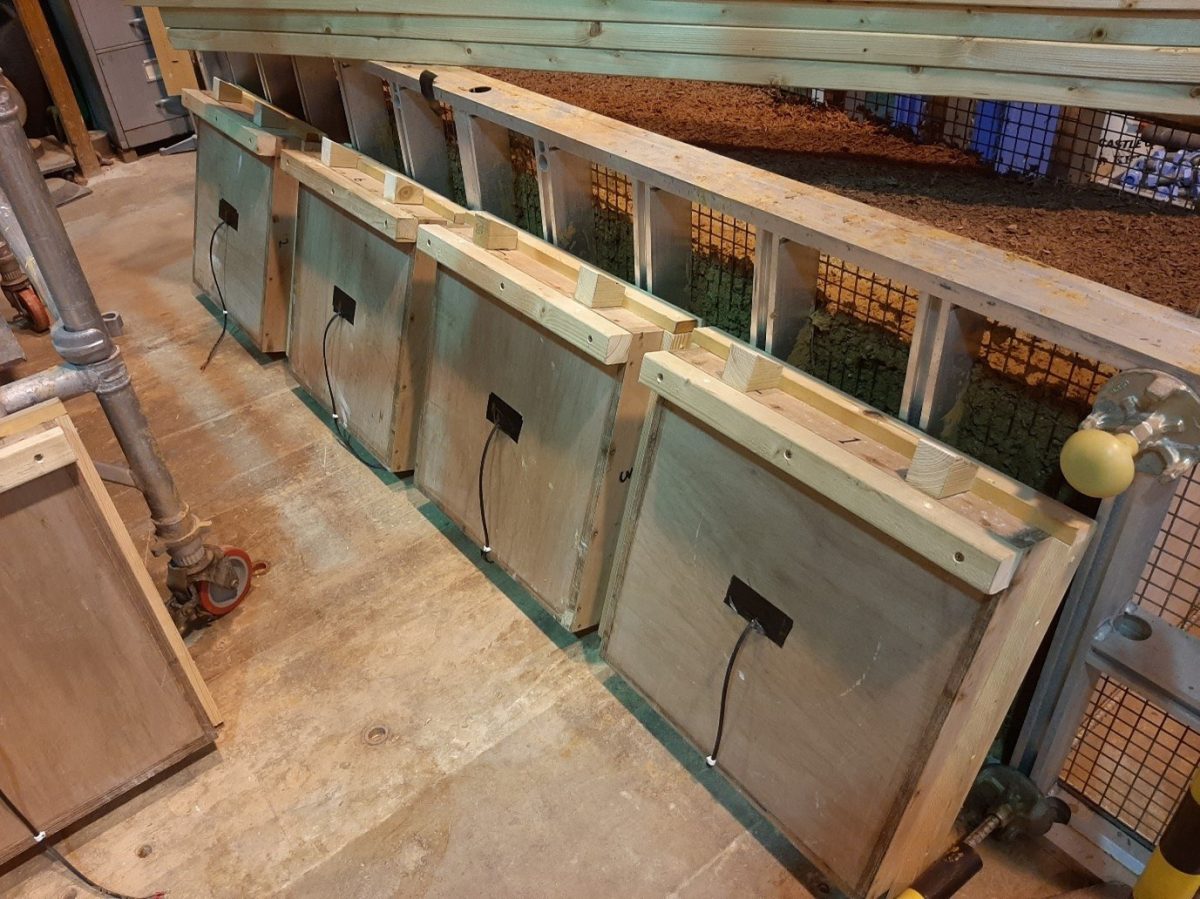
The renders were all applied by the same experienced expert at EBUKI to ensure parity between the samples. They have been in place for several weeks now and this is just the start of the testing. We hope to have nature freeze them a few times and for Plymouth’s reputation for rain to put each sample through its paces. Each panel has a simple moisture sensor placed in the rear using a tested and robust method to allow us to record the moisture levels of the lightweight CobBauge. The samples will be examined and photographed weekly to record any changes and will be left for at least a year, this will hopefully include thermal imaging to help reveal any failures before they are visually apparent. When the testing ends (likely to be at spring 2022 to let the samples go through two winters) the samples will be cut up and examined for any failure such as water ingress or delamination.
While the idea of testing some renders is a simple idea, the practicalities of creating a suitable testing programme that can be monitored in a constant outdoor environment in a suitable sample size for a suitable time is more difficult. This all then needs to be implemented with scientific rigor to give reliable results – not to mention be paid for!
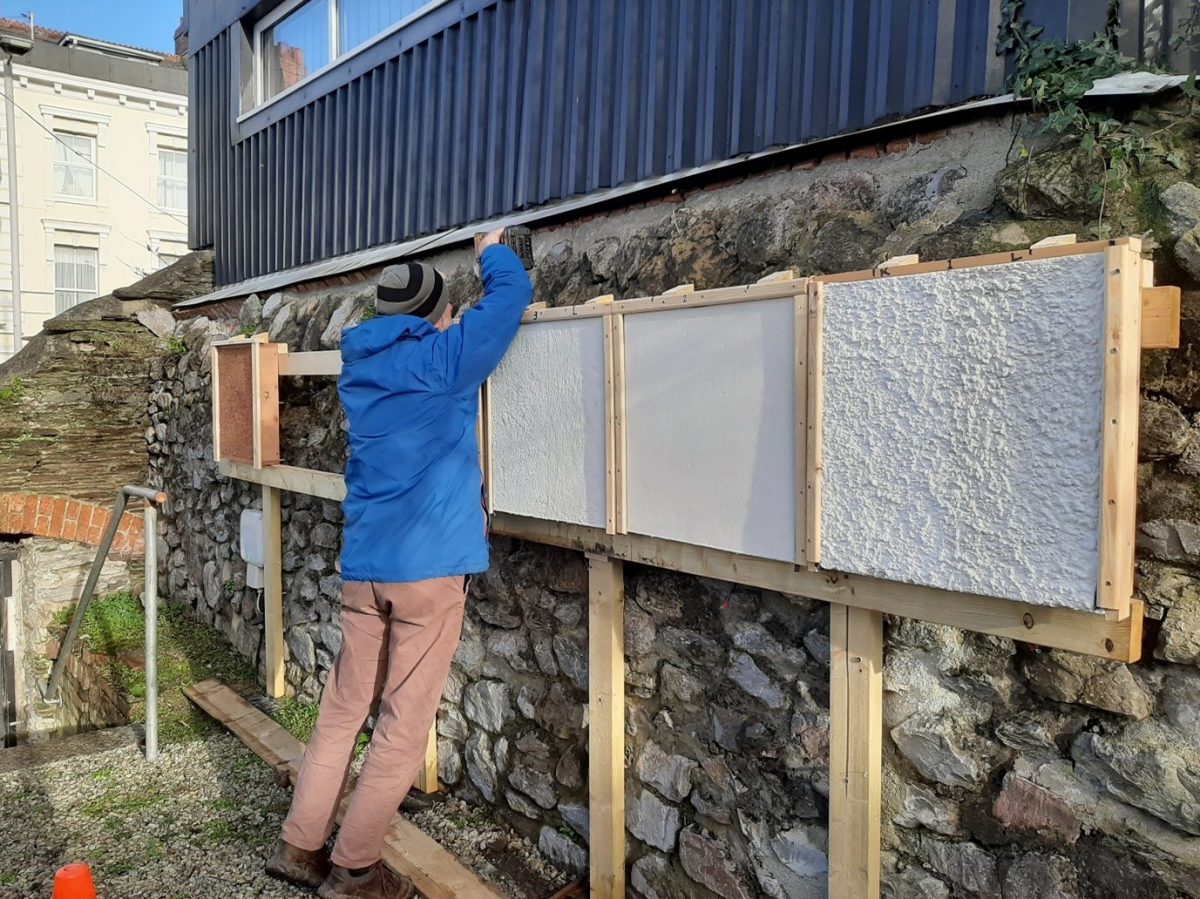
We’re hopeful that all the renders will stand up to all weather conditions and we will be able to recommend many options with CobBauge walls. You’ll see in the photos that some of the samples have one half painted, this allows us to examine slightly different finishes in one panel so we can get the most from each sample panel.

