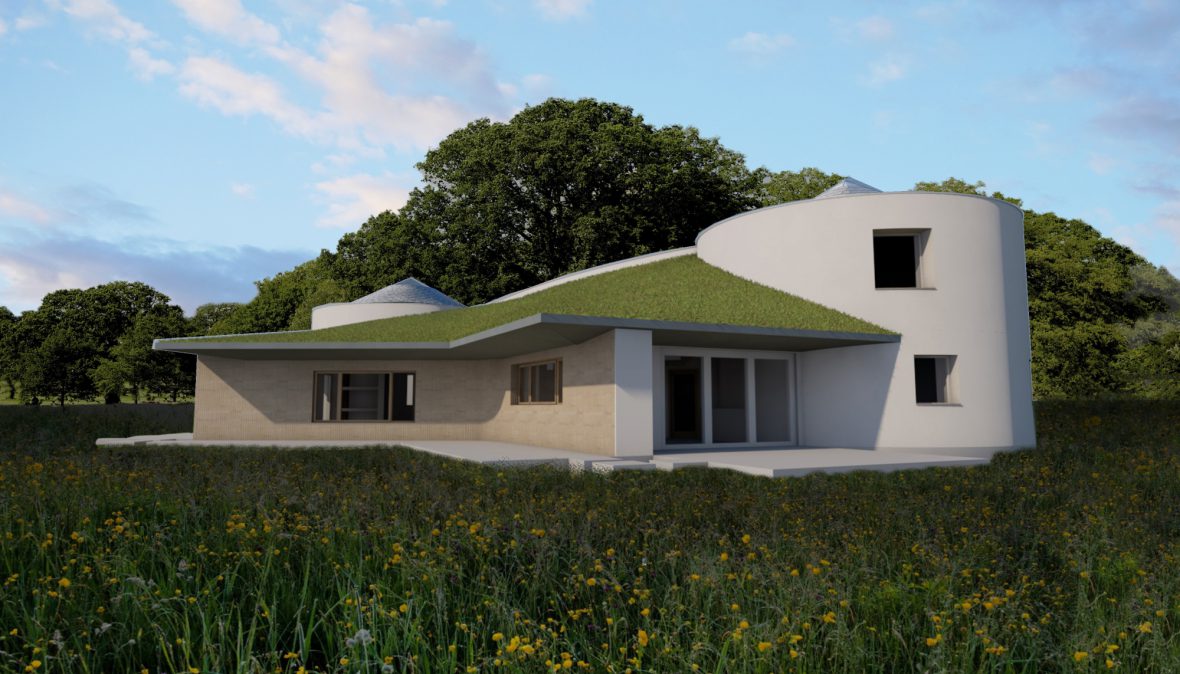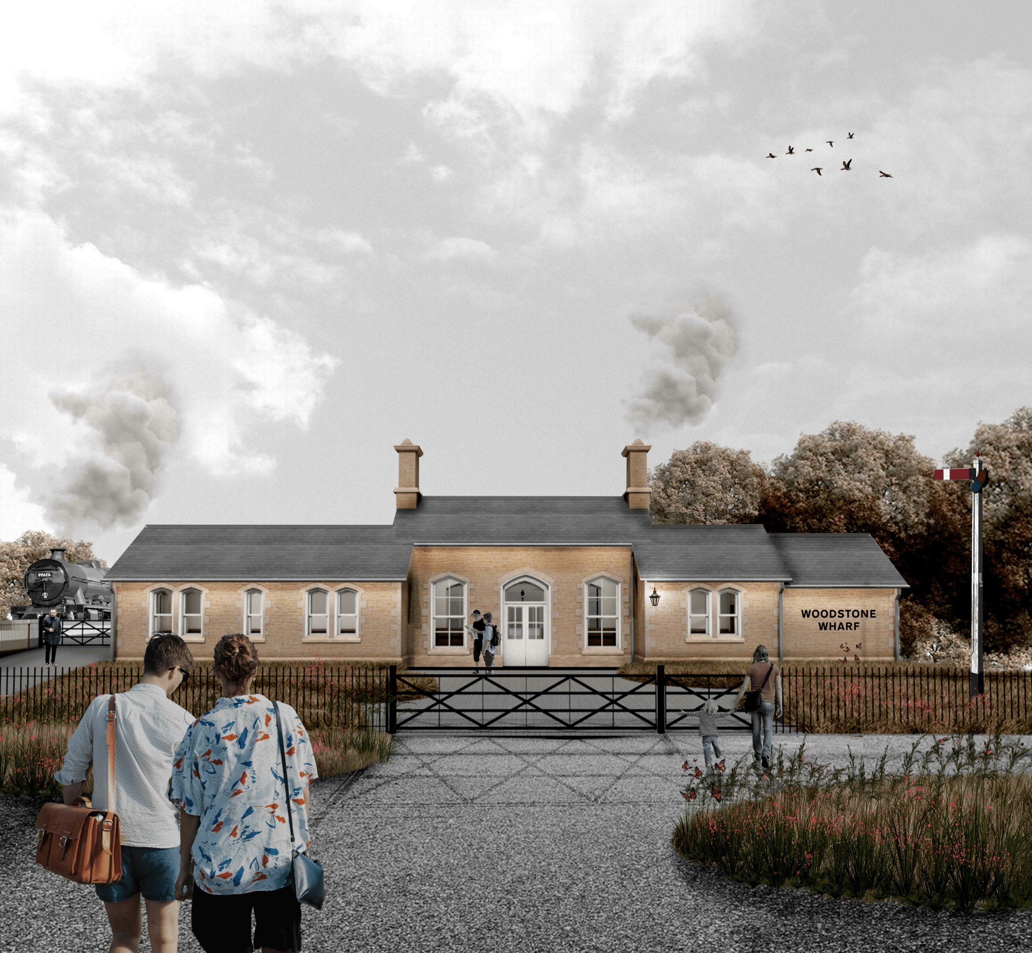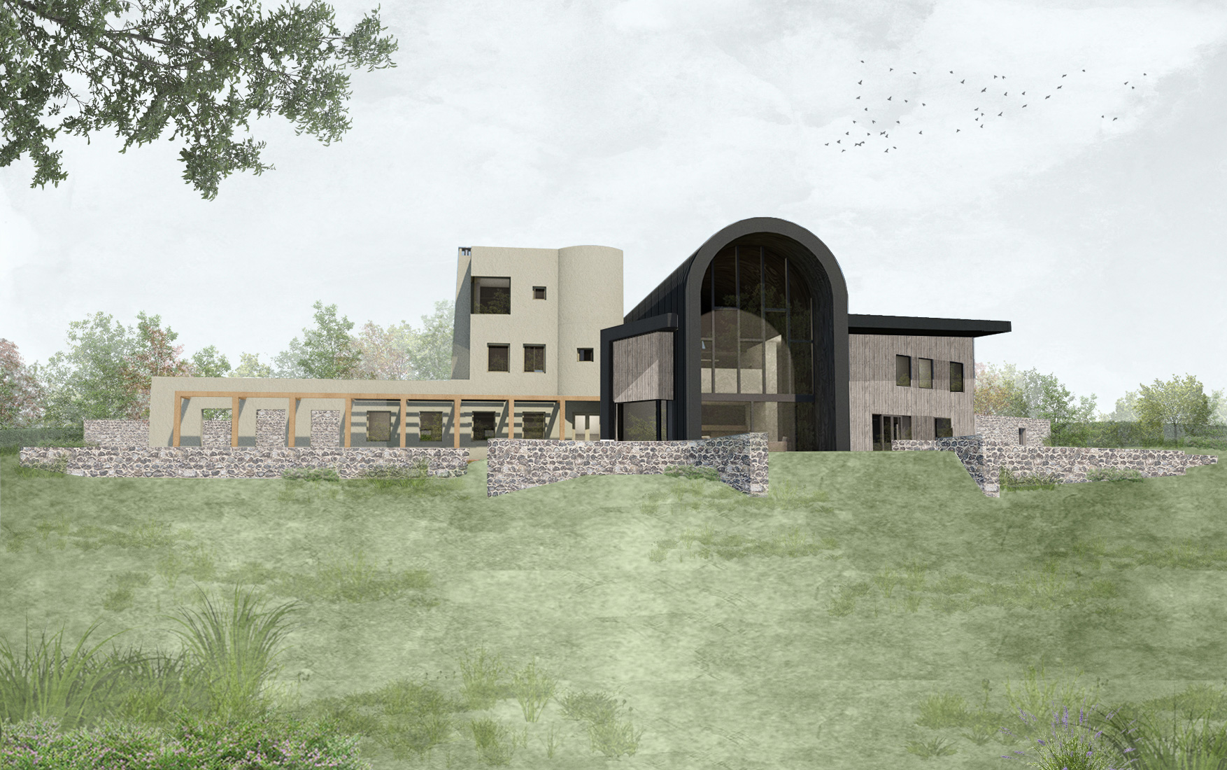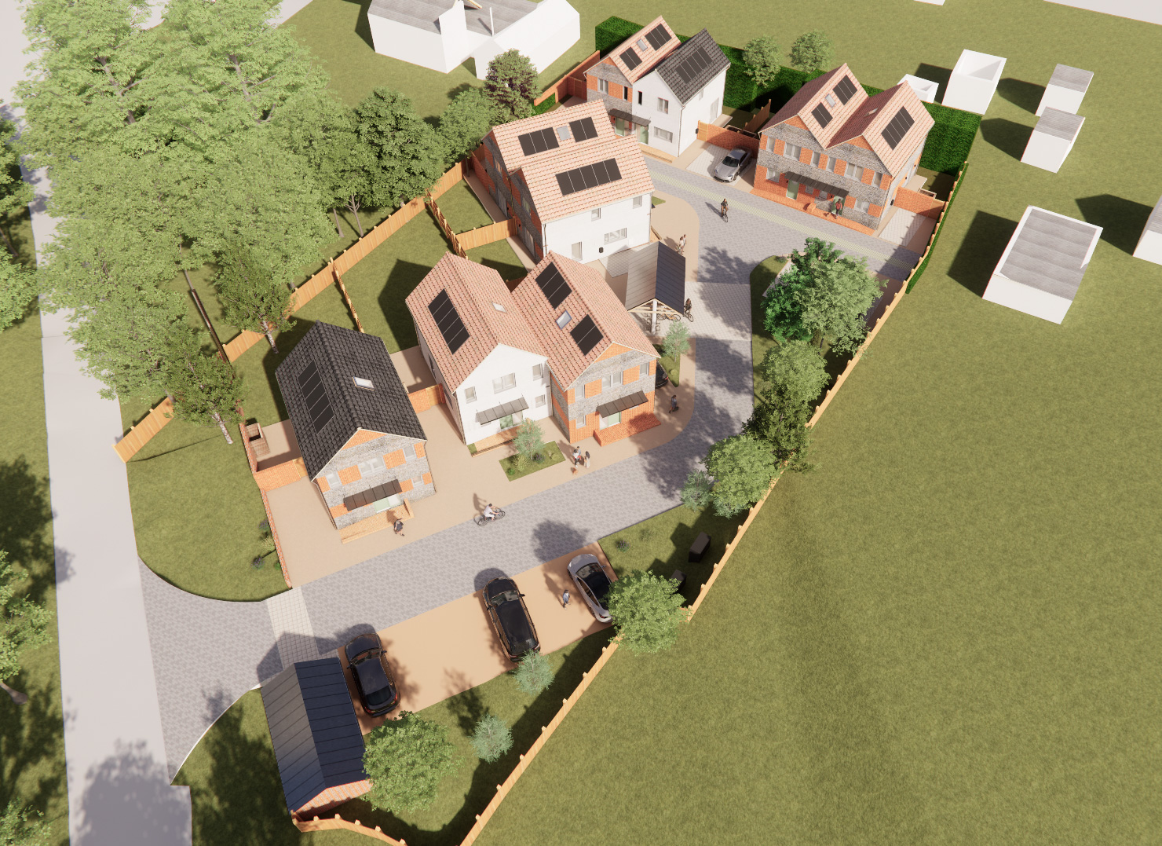
The design of the proposed house is based on the wishes of the applicant to build a low energy house both in construction and use. In short a low impact house that is ecologically robust in its thinking and innovative in adapting traditional building techniques to meet contemporary building performance. It is to be an exemplar in this way of thinking. This has involved us in in-depth research investigating materials with low embodied energy considering where they come from, how they are adapted for construction and the construction methods.
We started from the premise that we should first consider what the site could offer directly as a source for materials. The site has a predominantly clay based soil which has been analysed and shown to be appropriate for use as clay lump or cob wall construction. These forms of construction have been widely used over East Anglia and locally in Foulsham. The overall design derives from the decision to use this material and to exploit it. However as a construction technique it is inadequate to meet today’s building performance requirements so needs adapting to circumstances and this is where we have innovated using straw bales as insulation which are also locally sourced.
The other consideration was the roof structure and again we have looked at the timber grown on the land over the past 25 years as a source. Some of this through pruning and thinning will be available however not in sufficient quantity so we have looked at adjacent woodland to source the timber. The timber is of a certain size and this has meant looking at innovative construction techniques which work with this.


